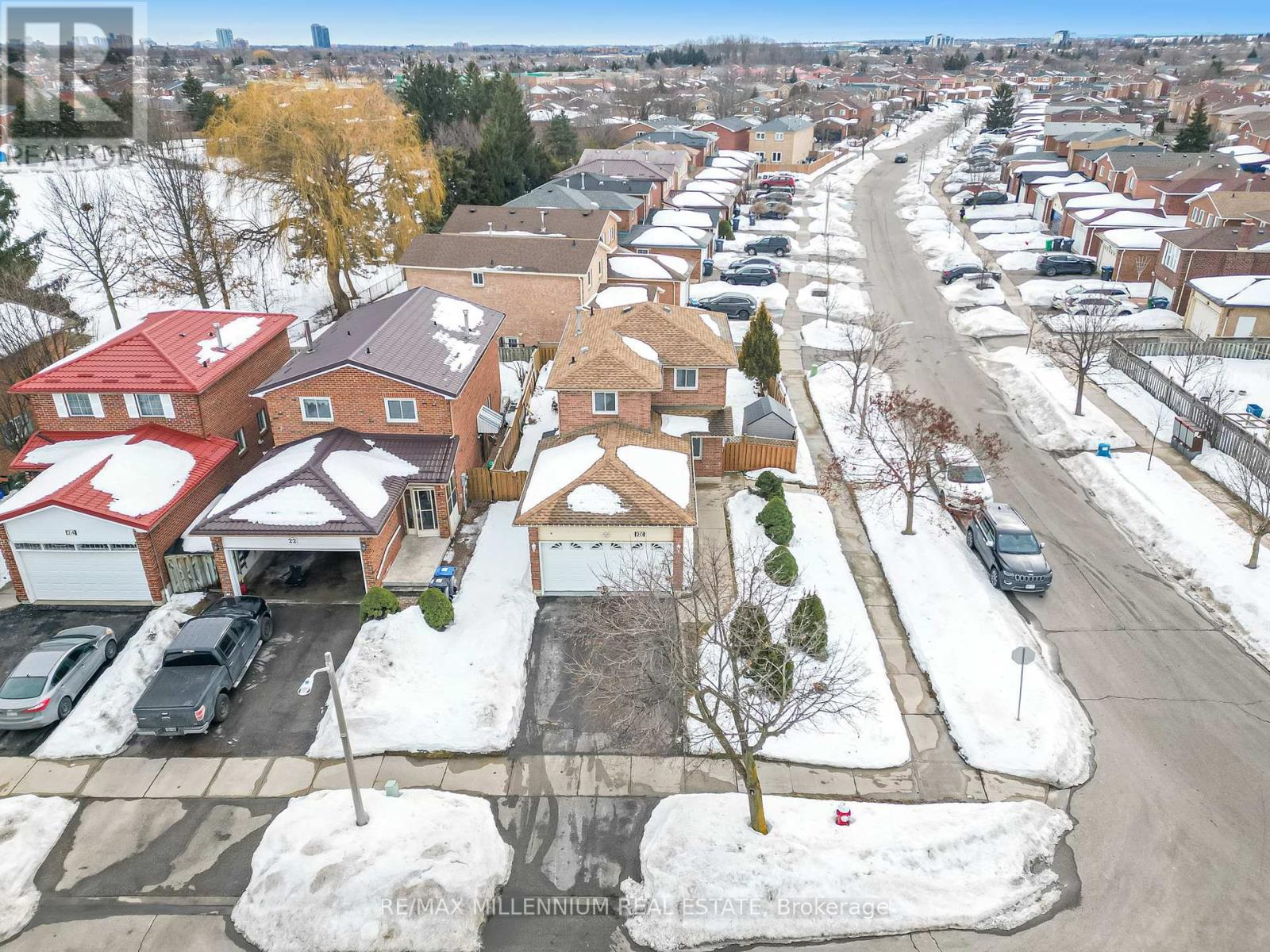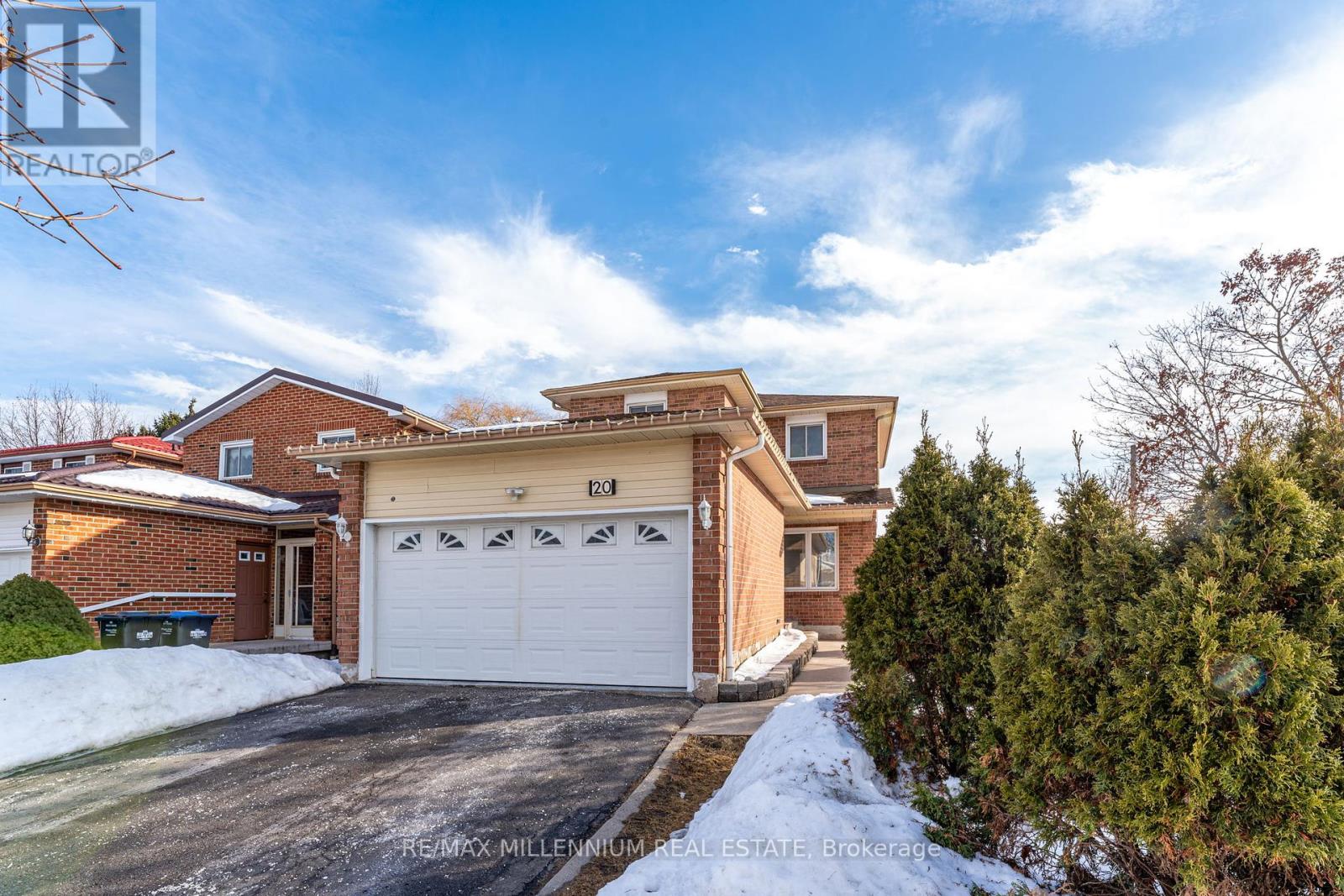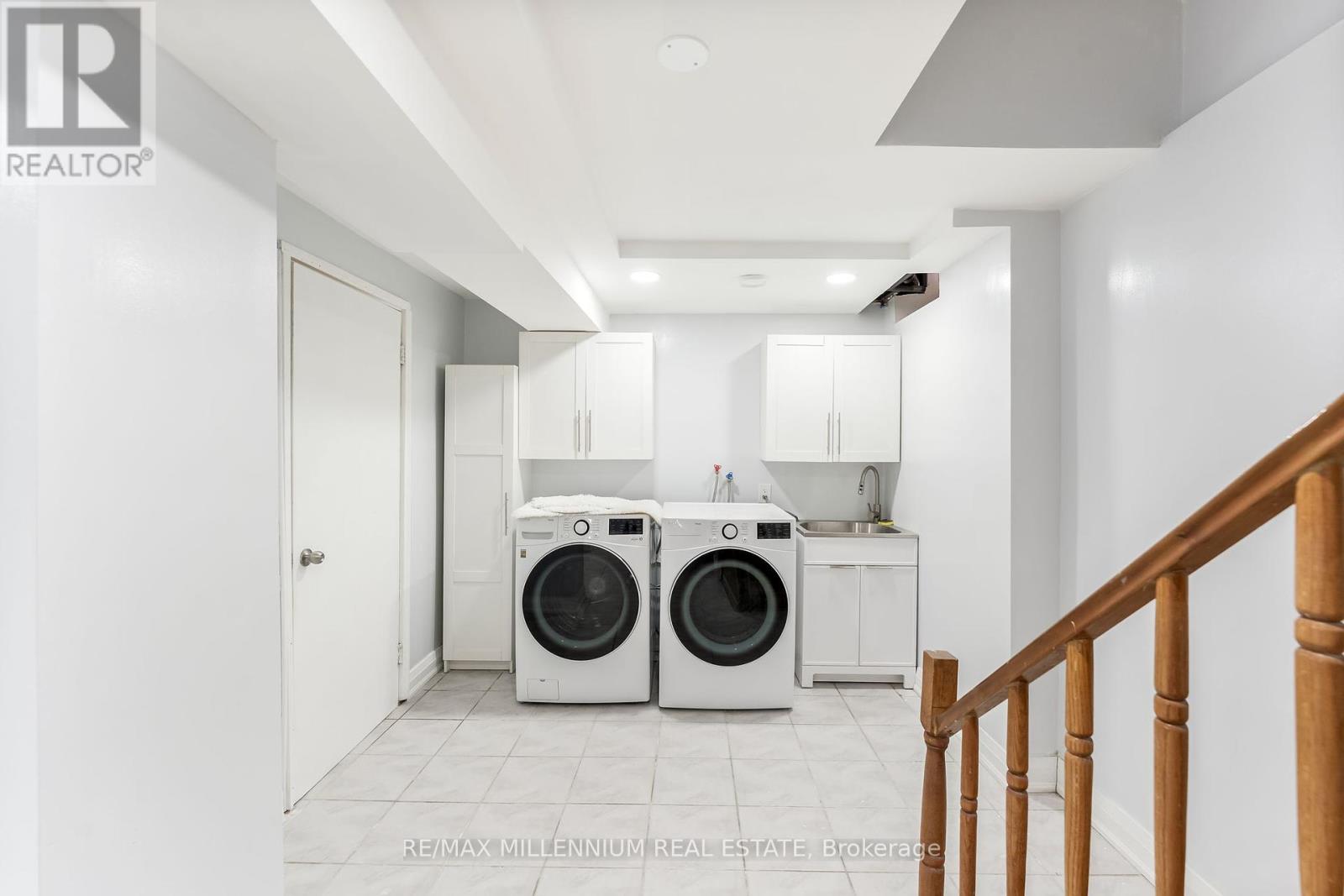4 Bedroom
3 Bathroom
1100 - 1500 sqft
Central Air Conditioning
Forced Air
$949,000
Welcome to 20 White Haven Drive. This beautifully renovated, detached corner home features three spacious bedrooms on the upper level and an additional bedroom in the finished basement. The chef's kitchen is equipped with stainless steel appliances, updated cabinetry, and elegant quartz countertops. Enjoy entertaining in the open-concept living and dining area, or, when the weather warms, on the backyard deck an outdoor oasis perfect for summer days. This home is conveniently located close to major highways, malls, hospitals, libraries, schools, parks, and all other amenities. (id:50787)
Property Details
|
MLS® Number
|
W12125748 |
|
Property Type
|
Single Family |
|
Community Name
|
Heart Lake West |
|
Amenities Near By
|
Park, Place Of Worship, Public Transit |
|
Parking Space Total
|
4 |
Building
|
Bathroom Total
|
3 |
|
Bedrooms Above Ground
|
3 |
|
Bedrooms Below Ground
|
1 |
|
Bedrooms Total
|
4 |
|
Appliances
|
Dryer, Washer, Refrigerator |
|
Basement Development
|
Finished |
|
Basement Type
|
N/a (finished) |
|
Construction Style Attachment
|
Detached |
|
Cooling Type
|
Central Air Conditioning |
|
Exterior Finish
|
Brick |
|
Flooring Type
|
Hardwood, Tile |
|
Half Bath Total
|
1 |
|
Heating Fuel
|
Natural Gas |
|
Heating Type
|
Forced Air |
|
Stories Total
|
3 |
|
Size Interior
|
1100 - 1500 Sqft |
|
Type
|
House |
|
Utility Water
|
Municipal Water |
Parking
Land
|
Acreage
|
No |
|
Land Amenities
|
Park, Place Of Worship, Public Transit |
|
Sewer
|
Sanitary Sewer |
|
Size Depth
|
96 Ft ,7 In |
|
Size Frontage
|
40 Ft |
|
Size Irregular
|
40 X 96.6 Ft |
|
Size Total Text
|
40 X 96.6 Ft |
Rooms
| Level |
Type |
Length |
Width |
Dimensions |
|
Second Level |
Primary Bedroom |
4.62 m |
3.02 m |
4.62 m x 3.02 m |
|
Second Level |
Bedroom 2 |
3.03 m |
2.9 m |
3.03 m x 2.9 m |
|
Second Level |
Bedroom 3 |
3.13 m |
2.76 m |
3.13 m x 2.76 m |
|
Basement |
Bedroom 4 |
3.12 m |
2.65 m |
3.12 m x 2.65 m |
|
Main Level |
Living Room |
3.59 m |
2.97 m |
3.59 m x 2.97 m |
|
Main Level |
Dining Room |
3.1 m |
2.97 m |
3.1 m x 2.97 m |
|
Main Level |
Kitchen |
4.01 m |
3.1 m |
4.01 m x 3.1 m |
https://www.realtor.ca/real-estate/28262852/20-whitehaven-drive-brampton-heart-lake-west-heart-lake-west

















































