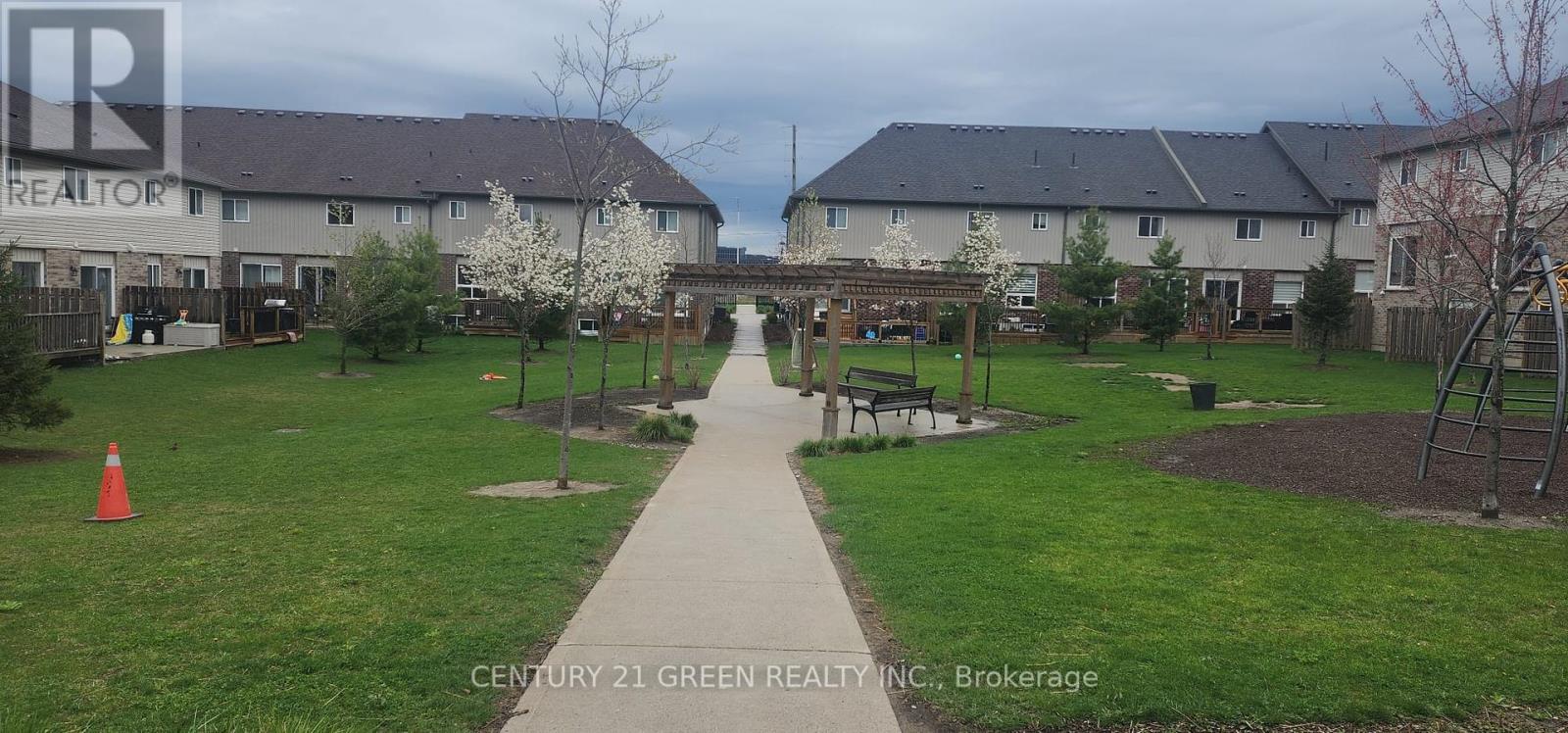3 Bedroom
3 Bathroom
1600 - 1799 sqft
Central Air Conditioning, Ventilation System
Forced Air
$2,700 Monthly
Enjoy the best of both worlds in this charming community, gifted with the fresh air of protected woodlands and the everyday convenience of being minutes from the vibrant shops of West 5 and Byron. You'll love the nearby scenic trails, ski hill, and highly-rated schools all just a short drive from Highway 402 and 401 for effortless commuting. Weekend escapes are easy too, with Grand Bend and Port Stanley close at hand. Inside, the north-facing unit features a bright, open-concept main floor with a spacious kitchen, dining area, and great room ideal for both everyday living and entertaining. A large entryway closet provides ample storage right as you walk in. The modern kitchen includes a generous island, ample counter space, and an eat-in dining area that flows seamlessly into the spacious great room. Upstairs, the second floor welcomes you with an extra-wide hallway. Three well-sized bedrooms include a light-filled primary suite complete with a walk-in closet and a sleek 3-piece ensuite featuring a tiled shower and glass door. A full 4-piece bathroom and the convenience of upstairs laundry with stacked units add ease to your everyday routine. Oversize Garage Is Perfect For An SUV Plus Storing Day-Today Essentials. Perfect Family Rental. A Shared Green Space Located In The Center Of The Community. (id:50787)
Property Details
|
MLS® Number
|
X12125738 |
|
Property Type
|
Single Family |
|
Community Name
|
South B |
|
Amenities Near By
|
Public Transit, Schools |
|
Community Features
|
Pet Restrictions, School Bus |
|
Parking Space Total
|
2 |
|
View Type
|
City View |
Building
|
Bathroom Total
|
3 |
|
Bedrooms Above Ground
|
3 |
|
Bedrooms Total
|
3 |
|
Age
|
6 To 10 Years |
|
Amenities
|
Visitor Parking |
|
Basement Development
|
Unfinished |
|
Basement Type
|
Full (unfinished) |
|
Cooling Type
|
Central Air Conditioning, Ventilation System |
|
Exterior Finish
|
Brick, Vinyl Siding |
|
Fire Protection
|
Smoke Detectors |
|
Flooring Type
|
Ceramic, Carpeted |
|
Half Bath Total
|
1 |
|
Heating Fuel
|
Natural Gas |
|
Heating Type
|
Forced Air |
|
Stories Total
|
2 |
|
Size Interior
|
1600 - 1799 Sqft |
|
Type
|
Row / Townhouse |
Parking
Land
|
Acreage
|
No |
|
Land Amenities
|
Public Transit, Schools |
Rooms
| Level |
Type |
Length |
Width |
Dimensions |
|
Second Level |
Primary Bedroom |
4.3 m |
4 m |
4.3 m x 4 m |
|
Second Level |
Bedroom 2 |
5.06 m |
2.67 m |
5.06 m x 2.67 m |
|
Second Level |
Bedroom 3 |
4.32 m |
4.22 m |
4.32 m x 4.22 m |
|
Main Level |
Kitchen |
3.4 m |
2.7 m |
3.4 m x 2.7 m |
|
Main Level |
Dining Room |
2.91 m |
2.61 m |
2.91 m x 2.61 m |
|
Main Level |
Living Room |
5.81 m |
4.2 m |
5.81 m x 4.2 m |
https://www.realtor.ca/real-estate/28262878/91-1220-riverbend-road-london-south-south-b-south-b














