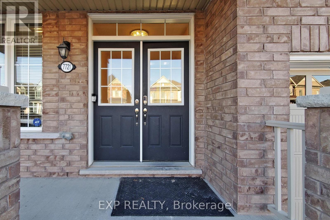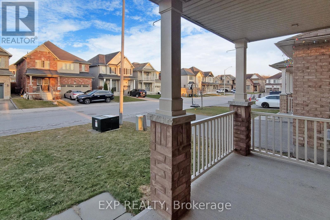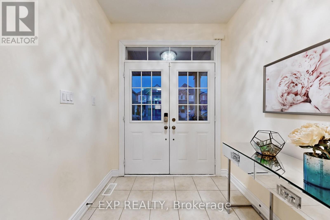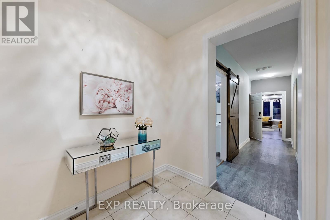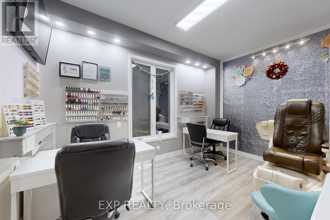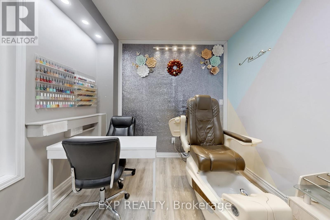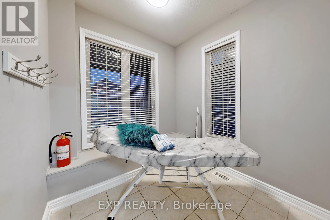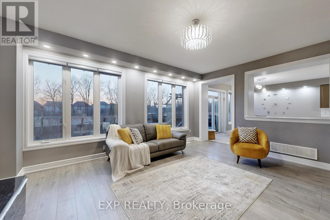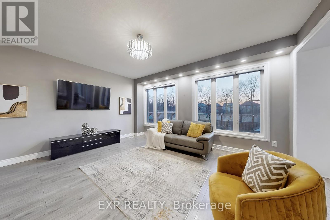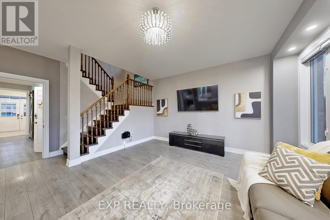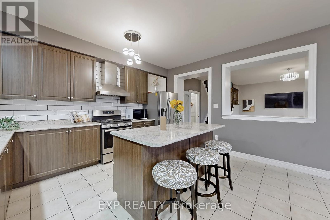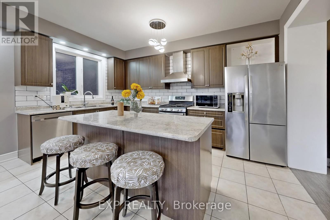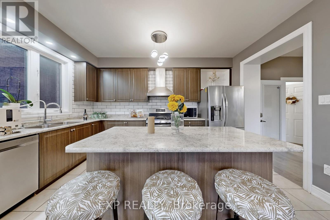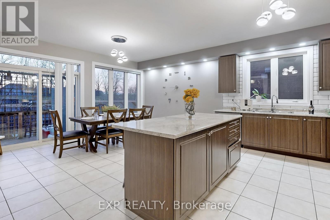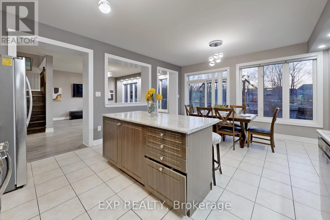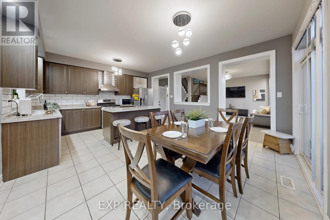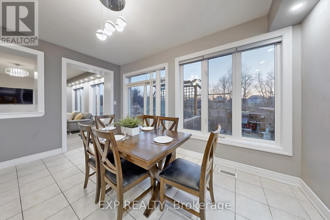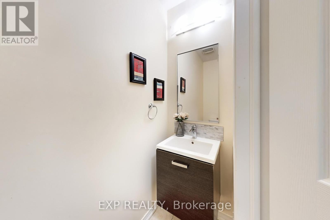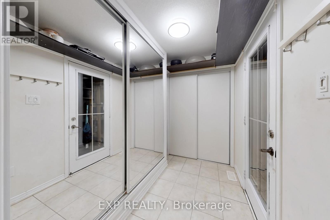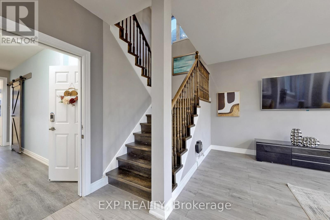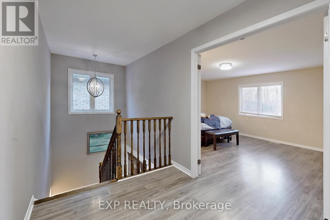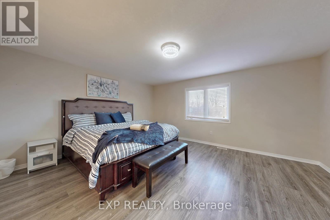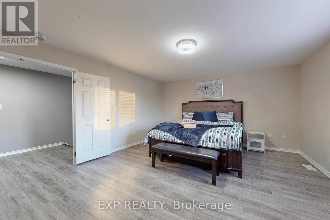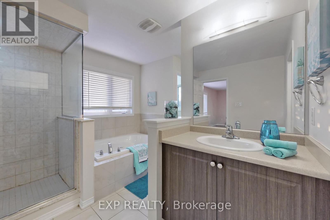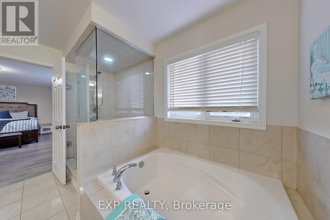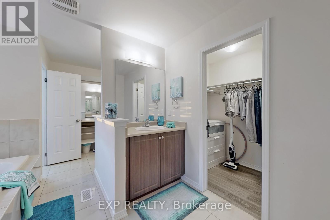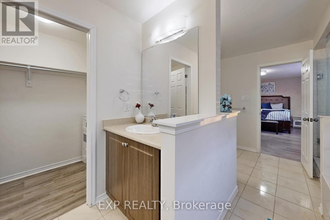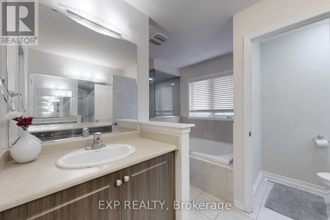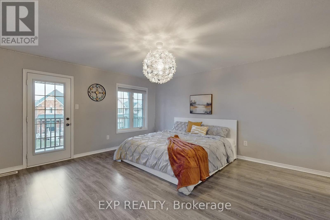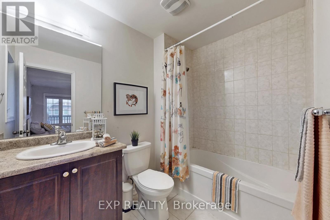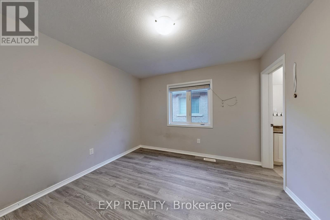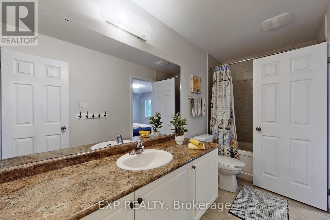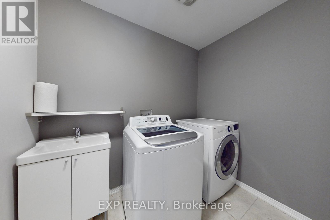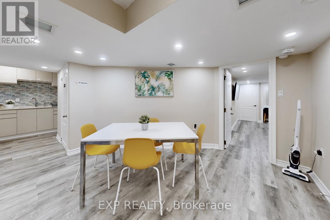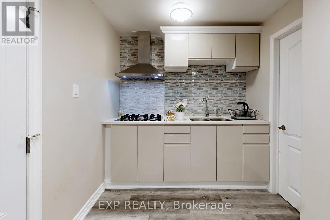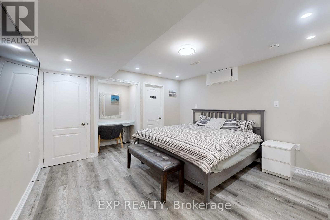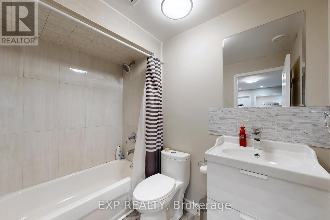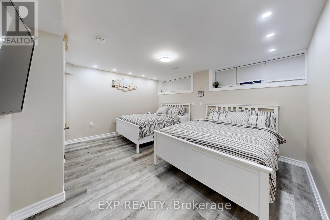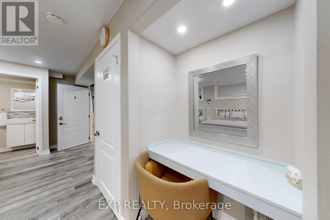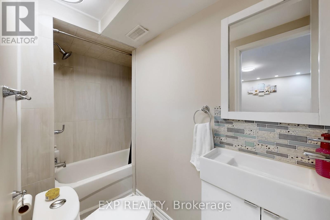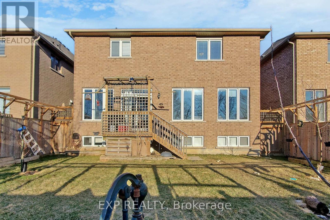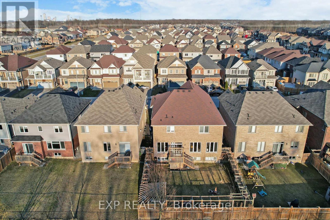7 Bedroom
5 Bathroom
2500 - 3000 sqft
Central Air Conditioning
Forced Air
$969,900
OFFER WELCOME ANYTIME! * Priced To Sell! Stunning 2016-built home offers over 4,000 sqft of living space * Premium ravine lot * Luxurious living with multiple income streams * 4+3 bedrooms and 6 bathrooms * Ideal Property for Multi-Generational living, home business operations, or rental income * Second floor boasts 4 Spacious Bedrooms, including 2 En-suites and a Jack & Jill bathroom * Primary suite offers 2 walk-in closets, dual vanities, a soaker tub, and a standing shower * One bedroom features a Charming Balcony * Convenient second-floor laundry adds practicality * The main floor showcases a great room, dining area, den and a modern kitchen with access to a fully fenced backyard backing onto Warren Woods Trail * Home business potential includes 2 front rooms currently operating as a licensed nail salon also perfect for an office or Potential Main Floor Bedroom * Finished basement features 3 bedrooms, each with a private ensuite, plus a shared kitchen, living area, and second laundry * The basement is fully furnished with 4 beds, 3 TVs, a table, chairs, and accessories * Additional highlights include, No Carpet throughout * No Sidewalk * 2 Laundries and 6-car parking * The home is Turn-Key ready with 2 washers and dryers, a gas stovetop (basement), a stove (main floor), and 2 fridges * PRIME LOCATION, just 5 minutes to Cineplex, Costco, Walmart, Winners, McDonald's, and the QEW * Endless possibilities perfect for multi-family living, running a business, or earning extra income. Act fast this rare gem won't last long! (id:50787)
Property Details
|
MLS® Number
|
X12125813 |
|
Property Type
|
Single Family |
|
Community Name
|
222 - Brown |
|
Amenities Near By
|
Schools, Park |
|
Community Features
|
Community Centre |
|
Features
|
Wooded Area, Carpet Free, In-law Suite |
|
Parking Space Total
|
6 |
|
Structure
|
Deck |
Building
|
Bathroom Total
|
5 |
|
Bedrooms Above Ground
|
4 |
|
Bedrooms Below Ground
|
3 |
|
Bedrooms Total
|
7 |
|
Age
|
6 To 15 Years |
|
Appliances
|
Blinds, Dishwasher, Dryer, Furniture, Garage Door Opener, Stove, Washer, Window Coverings, Refrigerator |
|
Basement Development
|
Finished |
|
Basement Type
|
N/a (finished) |
|
Construction Style Attachment
|
Detached |
|
Cooling Type
|
Central Air Conditioning |
|
Exterior Finish
|
Brick |
|
Foundation Type
|
Unknown |
|
Half Bath Total
|
1 |
|
Heating Fuel
|
Natural Gas |
|
Heating Type
|
Forced Air |
|
Stories Total
|
2 |
|
Size Interior
|
2500 - 3000 Sqft |
|
Type
|
House |
|
Utility Water
|
Municipal Water |
Parking
Land
|
Acreage
|
No |
|
Fence Type
|
Fully Fenced, Fenced Yard |
|
Land Amenities
|
Schools, Park |
|
Sewer
|
Sanitary Sewer |
|
Size Depth
|
107 Ft ,8 In |
|
Size Frontage
|
44 Ft |
|
Size Irregular
|
44 X 107.7 Ft |
|
Size Total Text
|
44 X 107.7 Ft |
|
Surface Water
|
River/stream |
Rooms
| Level |
Type |
Length |
Width |
Dimensions |
|
Second Level |
Primary Bedroom |
5.08 m |
4.37 m |
5.08 m x 4.37 m |
|
Second Level |
Bedroom 2 |
4.83 m |
4.37 m |
4.83 m x 4.37 m |
|
Second Level |
Bedroom 3 |
4.44 m |
4 m |
4.44 m x 4 m |
|
Second Level |
Bedroom 4 |
3.48 m |
3 m |
3.48 m x 3 m |
|
Second Level |
Laundry Room |
3.2 m |
1.75 m |
3.2 m x 1.75 m |
|
Basement |
Living Room |
|
|
Measurements not available |
|
Basement |
Bedroom |
4.42 m |
3.81 m |
4.42 m x 3.81 m |
|
Basement |
Bedroom 2 |
4.29 m |
3.94 m |
4.29 m x 3.94 m |
|
Basement |
Bedroom 3 |
3.17 m |
2 m |
3.17 m x 2 m |
|
Basement |
Kitchen |
3.05 m |
1 m |
3.05 m x 1 m |
|
Main Level |
Kitchen |
4.42 m |
2.84 m |
4.42 m x 2.84 m |
|
Main Level |
Living Room |
5.56 m |
4.32 m |
5.56 m x 4.32 m |
|
Main Level |
Dining Room |
4.42 m |
2.95 m |
4.42 m x 2.95 m |
|
Main Level |
Den |
4.19 m |
2.95 m |
4.19 m x 2.95 m |
Utilities
|
Cable
|
Installed |
|
Sewer
|
Installed |
https://www.realtor.ca/real-estate/28263247/7721-sassafras-trail-niagara-falls-brown-222-brown



