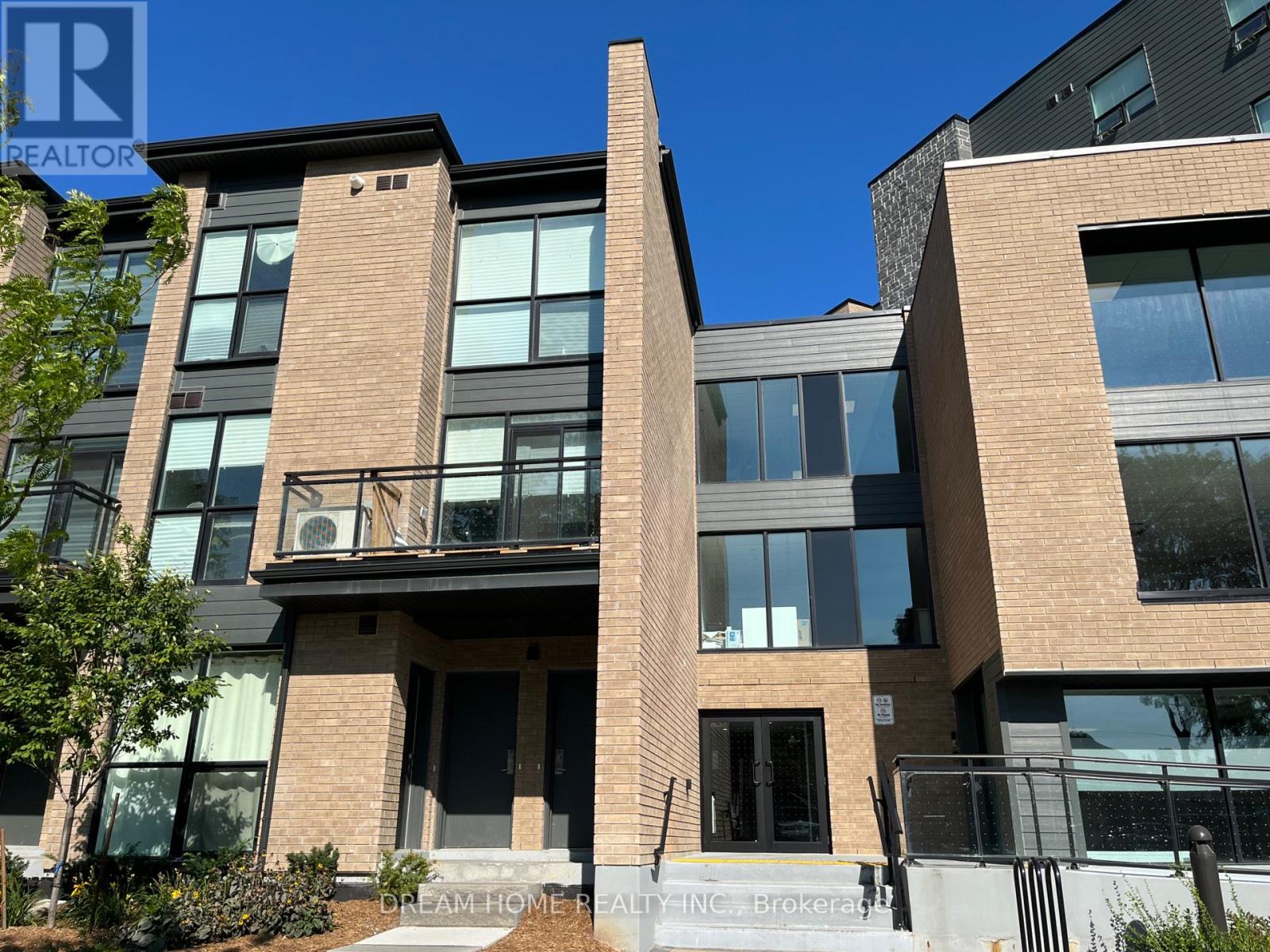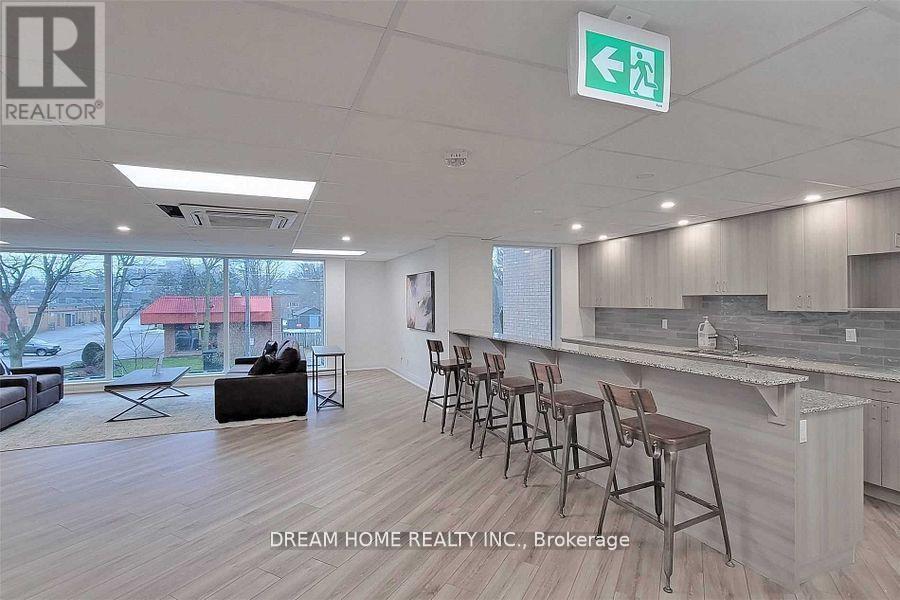1 Bedroom
1 Bathroom
1400 - 1599 sqft
Central Air Conditioning
Radiant Heat
$1,400 Monthly
Only the Primary Bedroom With En-suite Washroom and furniture for rent in the 3 Bedroom Townhouse. Spacious Bedroom with 2 Closets and Big Windows Overlooking the Garden. Upgraded Laminate Floors and Glass Shower Door. Share the Living Room, Kitchen With Breakfast Area And Laundry with 2 suitemates. Walkout to Balcony Overlooking Garden. Building Amenities Include Gym, Landscaped Gardens, Resident Lounge, Library And Party Room. Steps To Ttc, School, Park, Shopping, Groceries, Utsc, Pan Am, Hwy 401, Banks, Centennial College, Clinics, Go Station & Much More! Bicycle/Bus Lanes For Timely Access To U Of T Campus(10 Minutes). Second person for $100 extra. Underground Parking for additional $100. (id:50787)
Property Details
|
MLS® Number
|
E12125864 |
|
Property Type
|
Single Family |
|
Community Name
|
West Hill |
|
Amenities Near By
|
Public Transit, Schools |
|
Community Features
|
Pets Not Allowed, Community Centre |
|
Features
|
Balcony |
|
Parking Space Total
|
1 |
Building
|
Bathroom Total
|
1 |
|
Bedrooms Above Ground
|
1 |
|
Bedrooms Total
|
1 |
|
Age
|
0 To 5 Years |
|
Amenities
|
Exercise Centre, Party Room |
|
Appliances
|
Furniture |
|
Cooling Type
|
Central Air Conditioning |
|
Exterior Finish
|
Brick |
|
Flooring Type
|
Laminate, Ceramic |
|
Heating Fuel
|
Natural Gas |
|
Heating Type
|
Radiant Heat |
|
Size Interior
|
1400 - 1599 Sqft |
|
Type
|
Row / Townhouse |
Parking
Land
|
Acreage
|
No |
|
Land Amenities
|
Public Transit, Schools |
Rooms
| Level |
Type |
Length |
Width |
Dimensions |
|
Second Level |
Bedroom 3 |
3.5 m |
2.67 m |
3.5 m x 2.67 m |
|
Second Level |
Living Room |
5.77 m |
2.57 m |
5.77 m x 2.57 m |
|
Second Level |
Kitchen |
4.17 m |
3.65 m |
4.17 m x 3.65 m |
|
Third Level |
Primary Bedroom |
4.57 m |
3.75 m |
4.57 m x 3.75 m |
|
Third Level |
Bedroom 2 |
4.09 m |
2.67 m |
4.09 m x 2.67 m |
|
Third Level |
Laundry Room |
2.06 m |
2.01 m |
2.06 m x 2.01 m |
https://www.realtor.ca/real-estate/28263311/a1-3-falaise-road-toronto-west-hill-west-hill

















