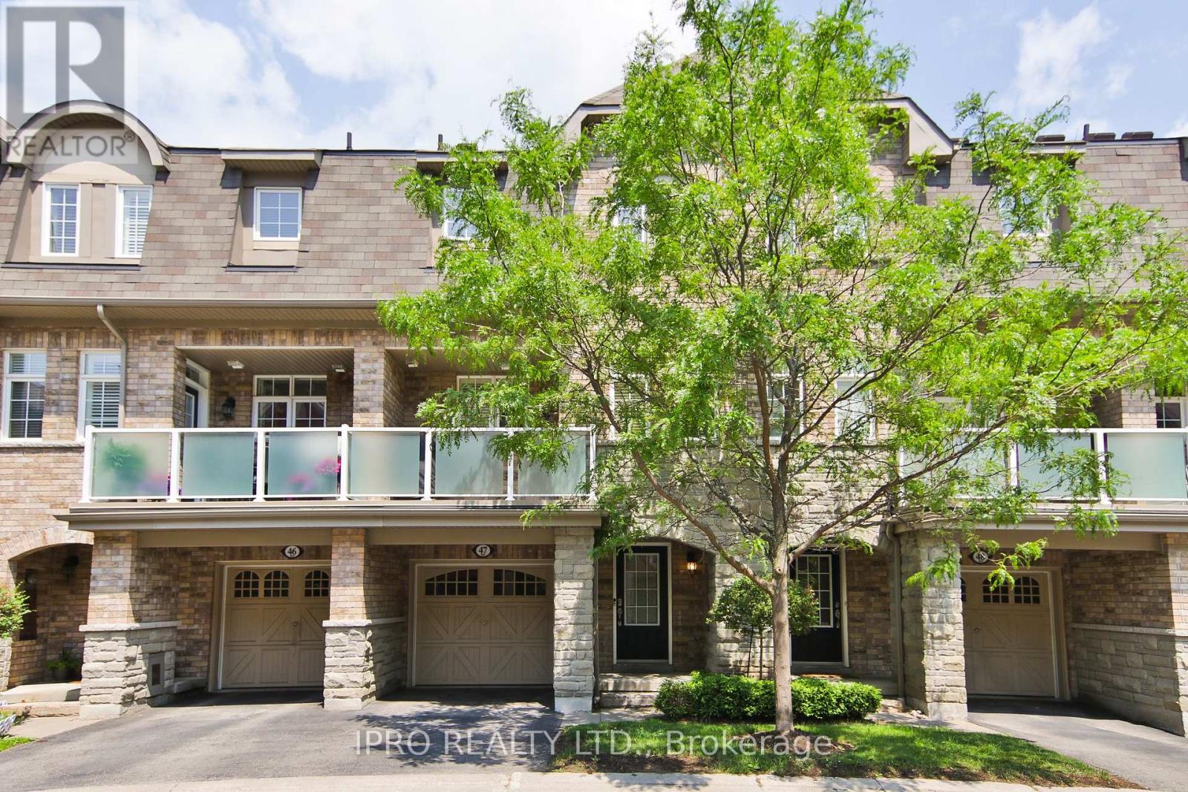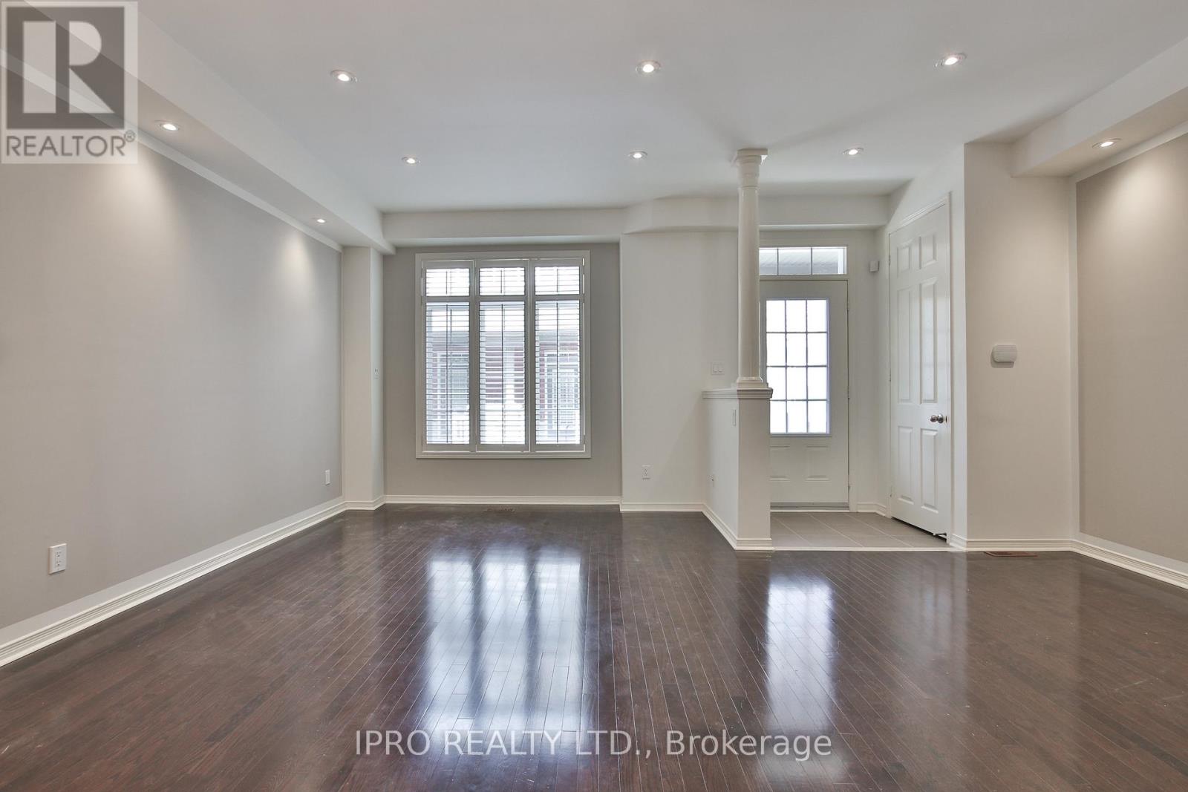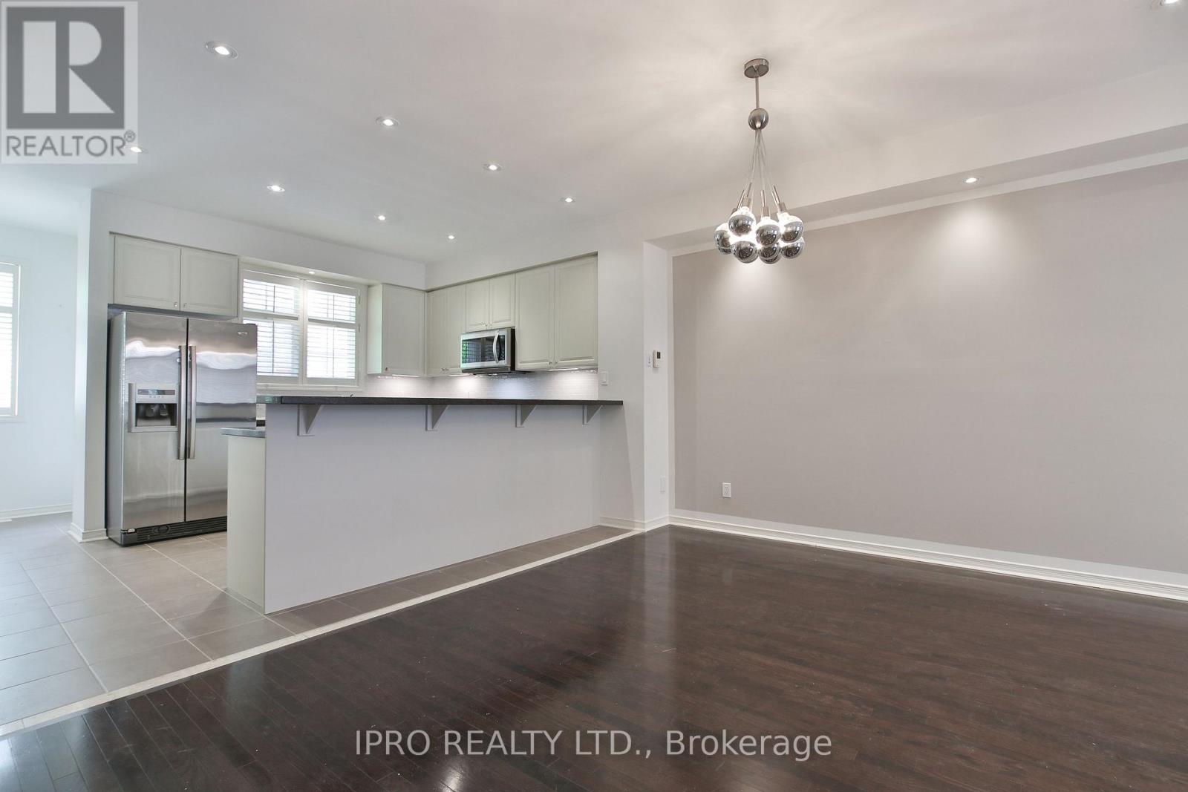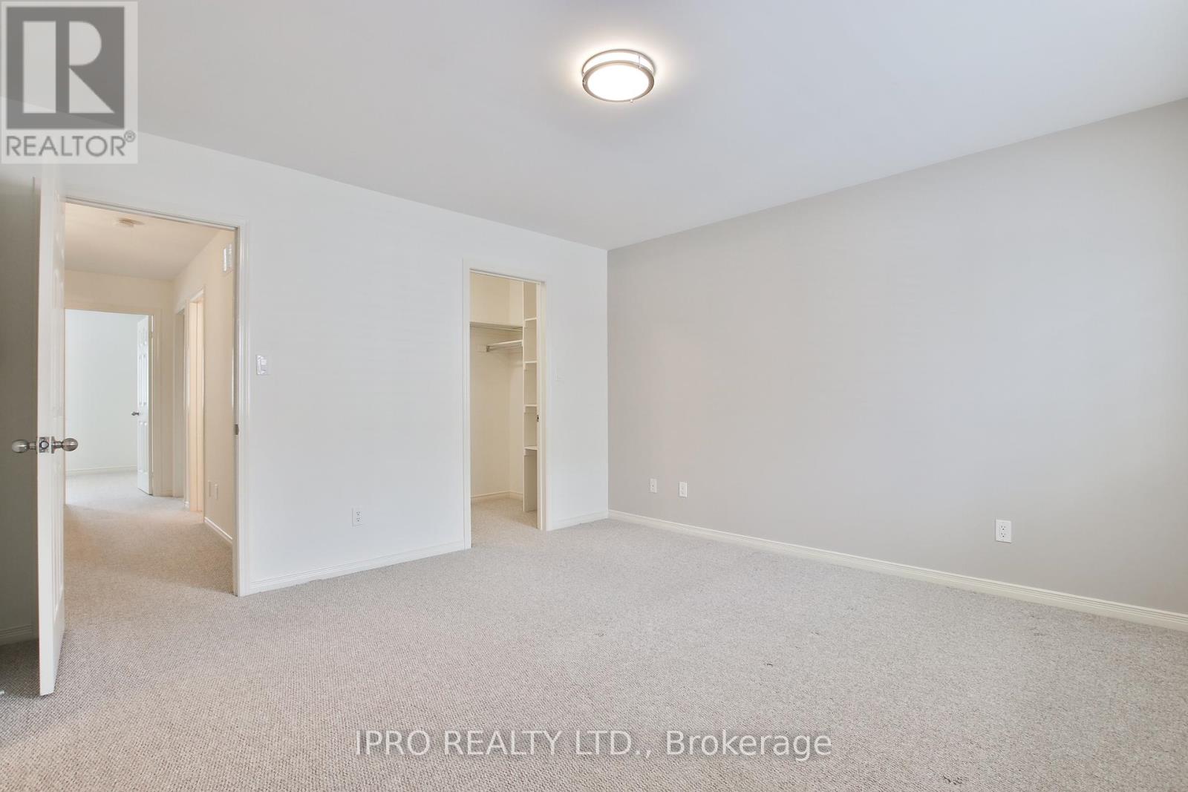3 Bedroom
3 Bathroom
2000 - 2249 sqft
Central Air Conditioning
Forced Air
$2,990 Monthly
Premium Townhouse in an Exclusive Coughlan-Built Community! This beautifully maintained 3-bedroom, 3-bathroom townhouse offers nearly 1,800 sq. ft. of spacious, open-concept living in a sought-after location. Designed for comfort and style, this home features hardwood floors throughout, elegant pot lights and California shutters, a gourmet kitchen with stainless steel appliances, walk-out to a private deck with gas hookup perfect for summer BBQs and entertaining and one-car garage plus private driveway parking. The large basement provides additional flexible space for a home office, rec room, or storage. Prime location just steps to shopping, dining, parks, and a short drive to the GO Station. Quick and convenient access to major highways makes commuting a breeze. Utilities and hot water tank rental are extra and to be paid by tenant. A perfect home for families seeking space, style, and convenience in a premium community. (id:50787)
Property Details
|
MLS® Number
|
E12125904 |
|
Property Type
|
Single Family |
|
Community Name
|
Duffin Heights |
|
Amenities Near By
|
Hospital, Park, Place Of Worship, Public Transit |
|
Community Features
|
Pet Restrictions, Community Centre |
|
Features
|
Carpet Free |
|
Parking Space Total
|
2 |
|
Structure
|
Deck |
Building
|
Bathroom Total
|
3 |
|
Bedrooms Above Ground
|
3 |
|
Bedrooms Total
|
3 |
|
Age
|
16 To 30 Years |
|
Basement Development
|
Finished |
|
Basement Type
|
N/a (finished) |
|
Cooling Type
|
Central Air Conditioning |
|
Exterior Finish
|
Brick, Stone |
|
Flooring Type
|
Hardwood |
|
Foundation Type
|
Block |
|
Half Bath Total
|
1 |
|
Heating Fuel
|
Natural Gas |
|
Heating Type
|
Forced Air |
|
Stories Total
|
3 |
|
Size Interior
|
2000 - 2249 Sqft |
|
Type
|
Row / Townhouse |
Parking
Land
|
Acreage
|
No |
|
Land Amenities
|
Hospital, Park, Place Of Worship, Public Transit |
Rooms
| Level |
Type |
Length |
Width |
Dimensions |
|
Second Level |
Primary Bedroom |
3.67 m |
4.01 m |
3.67 m x 4.01 m |
|
Second Level |
Bedroom 2 |
2.74 m |
2.75 m |
2.74 m x 2.75 m |
|
Second Level |
Bedroom 3 |
2.64 m |
3.35 m |
2.64 m x 3.35 m |
|
Main Level |
Living Room |
3.35 m |
3.65 m |
3.35 m x 3.65 m |
|
Main Level |
Kitchen |
4.41 m |
3.12 m |
4.41 m x 3.12 m |
|
Main Level |
Dining Room |
4.26 m |
3.04 m |
4.26 m x 3.04 m |
https://www.realtor.ca/real-estate/28263636/47-1701-finch-avenue-pickering-duffin-heights-duffin-heights











































