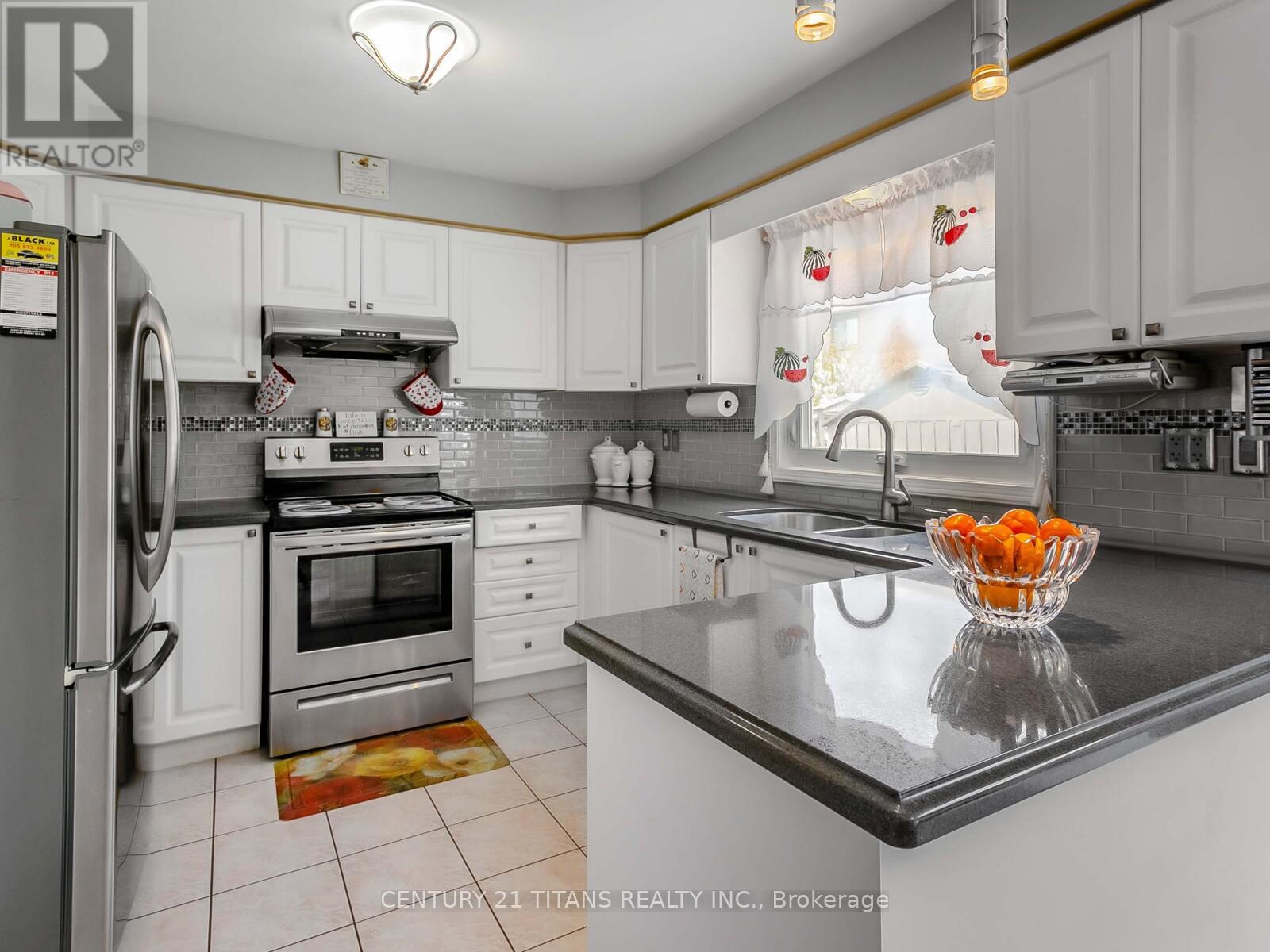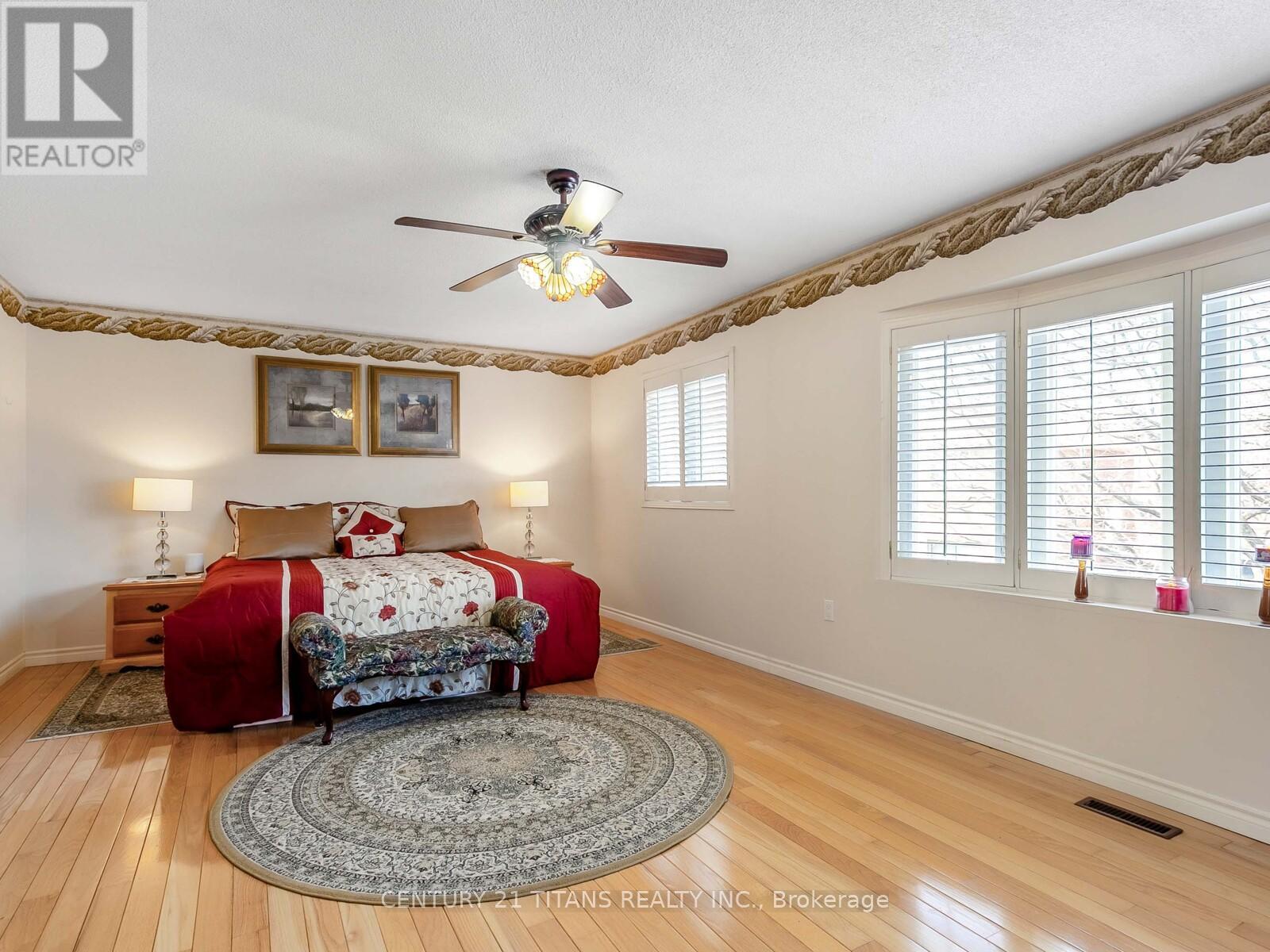6 Bedroom
4 Bathroom
2500 - 3000 sqft
Fireplace
Central Air Conditioning
Forced Air
$1,499,900
Your Search Stops Here!! This 4+2 Bedroom 4 Bathroom well maintained home features Hardwood Floors Thru-out the Main and Upper Floors. Open Living and dining room with glass French Door. The kitchen with Quartz Counter Top showcases an open-concept design with S/S appliances large breakfast area with a Sky-light & a walk-out to the backyard, making it perfect for casual meals & family gatherings. A Wet bar and a cozy fireplace adds warmth & charm to the main family room. The main floor laundry is accessible to both upper and lower Occupants The upper Floor boast 4 Good size bedrooms of which the Primary Suite features His and hers Closet, California shutters updated 5 pcs Ensuite with Jacuzzi Tub, Glass Shower and Double Sink! Open Concept Basement Apartment With an Egress Window & Separate Entrance Presents Opportunity For a Monthly Income Potential of Approx$2000 The games room with private access can be used as another bedroom. Prime location Close to Top rated Schools Major. Beautifully landscaped front and backyard with Fountain provide endless outdoor enjoyment. Porcelain Tiled Double car garage with built-in Loft, Storage cabinets Entry into Home! Close To Major HWY'S , Shopping and Places of Worship. (id:50787)
Property Details
|
MLS® Number
|
W12125905 |
|
Property Type
|
Single Family |
|
Community Name
|
East Credit |
|
Amenities Near By
|
Hospital, Place Of Worship, Public Transit, Schools |
|
Parking Space Total
|
4 |
Building
|
Bathroom Total
|
4 |
|
Bedrooms Above Ground
|
4 |
|
Bedrooms Below Ground
|
2 |
|
Bedrooms Total
|
6 |
|
Age
|
16 To 30 Years |
|
Appliances
|
Alarm System, Dishwasher, Dryer, Hood Fan, Two Stoves, Washer, Window Coverings, Refrigerator |
|
Basement Features
|
Apartment In Basement, Separate Entrance |
|
Basement Type
|
N/a |
|
Construction Style Attachment
|
Detached |
|
Cooling Type
|
Central Air Conditioning |
|
Exterior Finish
|
Brick |
|
Fireplace Present
|
Yes |
|
Flooring Type
|
Laminate, Hardwood, Ceramic |
|
Foundation Type
|
Concrete |
|
Half Bath Total
|
1 |
|
Heating Fuel
|
Natural Gas |
|
Heating Type
|
Forced Air |
|
Stories Total
|
2 |
|
Size Interior
|
2500 - 3000 Sqft |
|
Type
|
House |
|
Utility Water
|
Municipal Water |
Parking
Land
|
Acreage
|
No |
|
Land Amenities
|
Hospital, Place Of Worship, Public Transit, Schools |
|
Sewer
|
Sanitary Sewer |
|
Size Depth
|
109 Ft ,10 In |
|
Size Frontage
|
45 Ft ,1 In |
|
Size Irregular
|
45.1 X 109.9 Ft |
|
Size Total Text
|
45.1 X 109.9 Ft |
Rooms
| Level |
Type |
Length |
Width |
Dimensions |
|
Lower Level |
Bedroom 5 |
6 m |
3.5 m |
6 m x 3.5 m |
|
Lower Level |
Games Room |
6 m |
3.5 m |
6 m x 3.5 m |
|
Lower Level |
Kitchen |
4.57 m |
7 m |
4.57 m x 7 m |
|
Lower Level |
Living Room |
4.57 m |
7 m |
4.57 m x 7 m |
|
Main Level |
Living Room |
5.18 m |
3.05 m |
5.18 m x 3.05 m |
|
Main Level |
Dining Room |
4.2 m |
3.05 m |
4.2 m x 3.05 m |
|
Main Level |
Family Room |
5.48 m |
3.5 m |
5.48 m x 3.5 m |
|
Main Level |
Kitchen |
5.18 m |
3.5 m |
5.18 m x 3.5 m |
|
Upper Level |
Primary Bedroom |
6.7 m |
4.26 m |
6.7 m x 4.26 m |
|
Upper Level |
Bedroom 2 |
4.28 m |
3.35 m |
4.28 m x 3.35 m |
|
Upper Level |
Bedroom 3 |
4.57 m |
4.11 m |
4.57 m x 4.11 m |
|
Upper Level |
Bedroom 4 |
3.05 m |
3.05 m |
3.05 m x 3.05 m |
https://www.realtor.ca/real-estate/28263655/1469-sherwood-mills-boulevard-mississauga-east-credit-east-credit





































