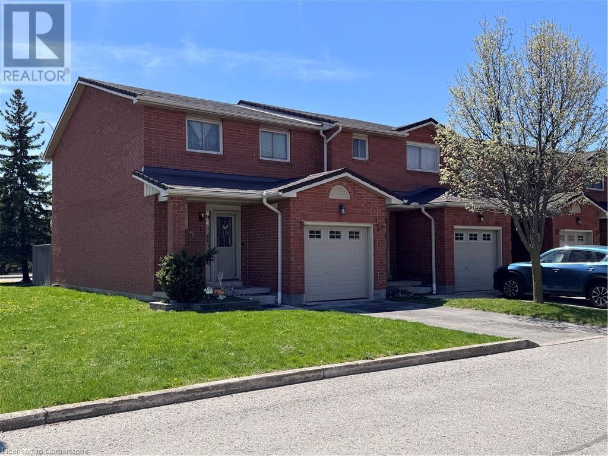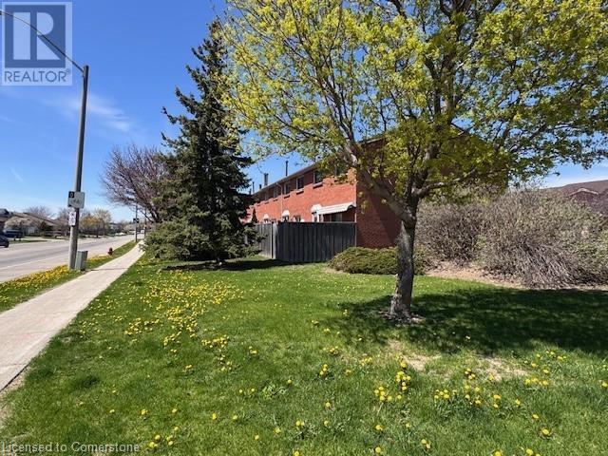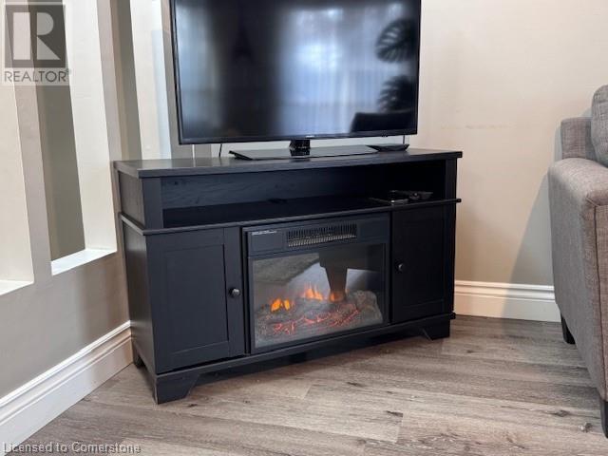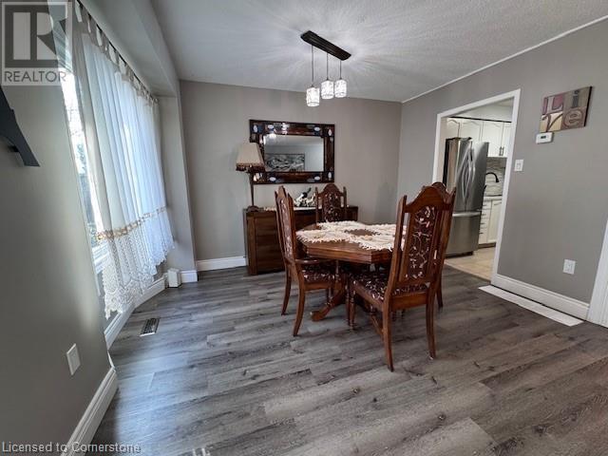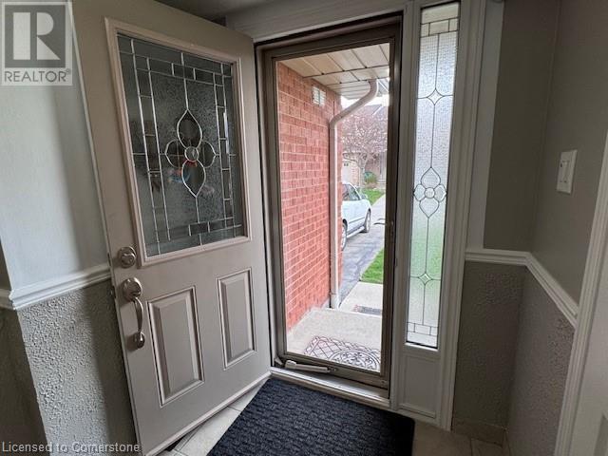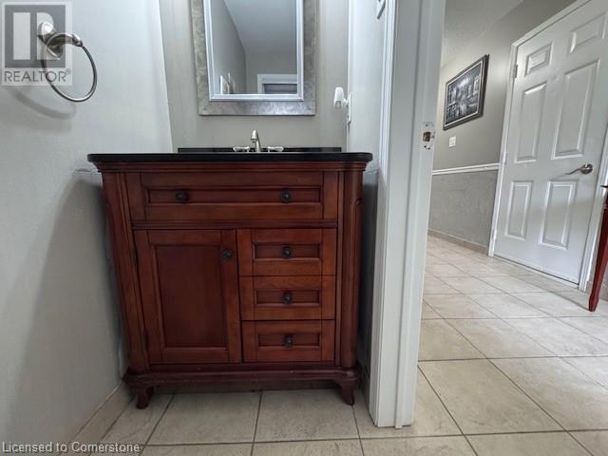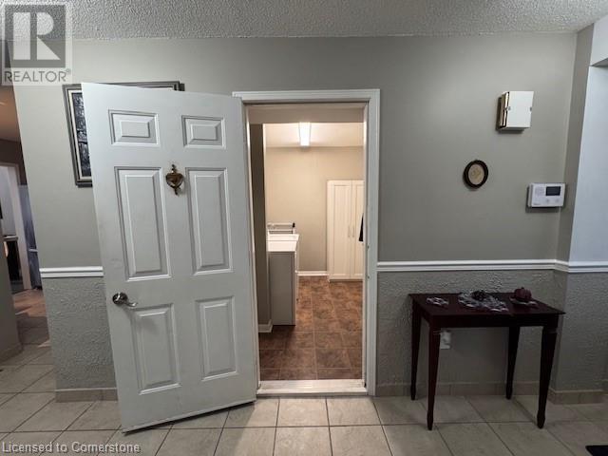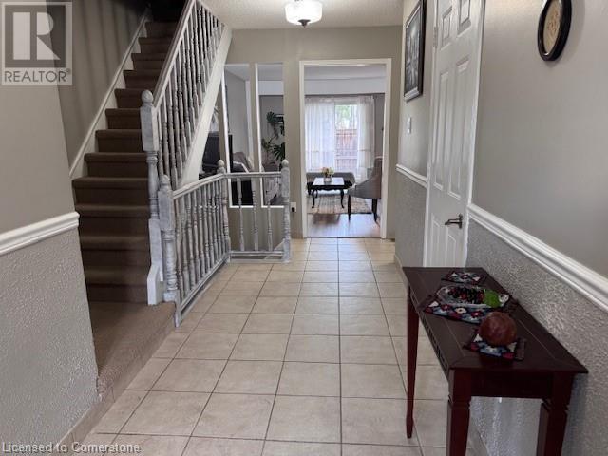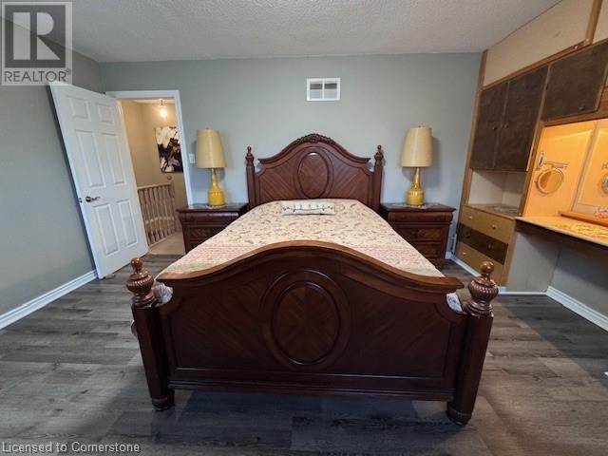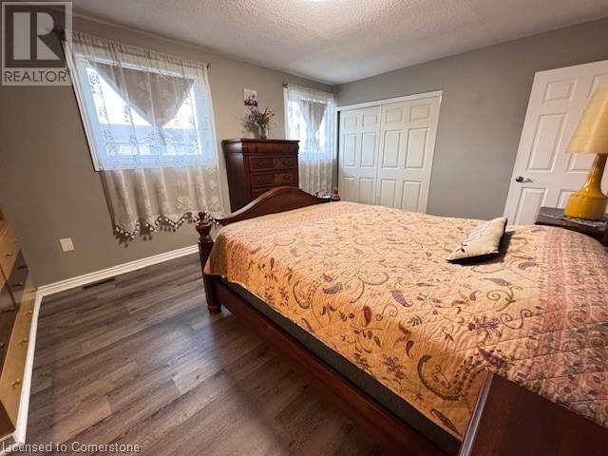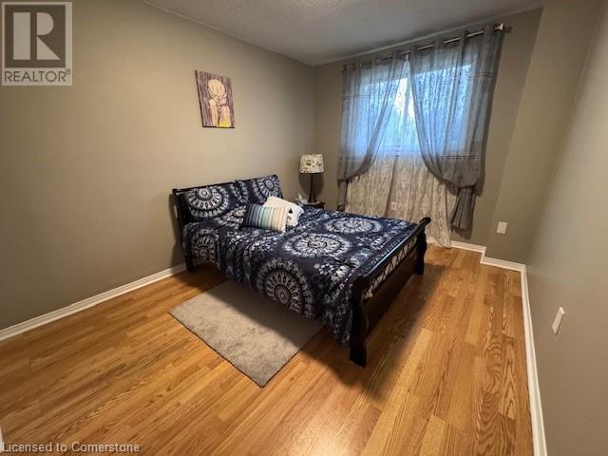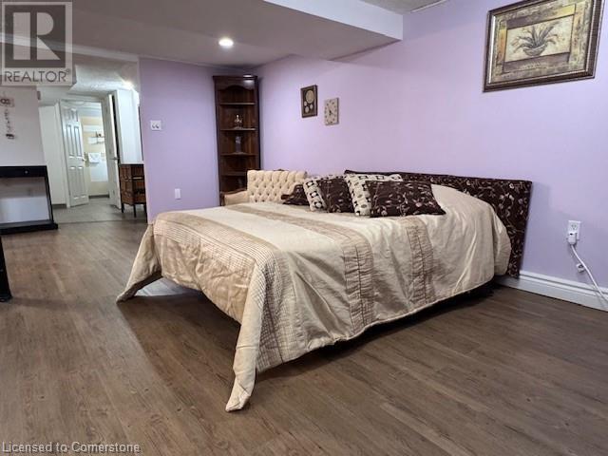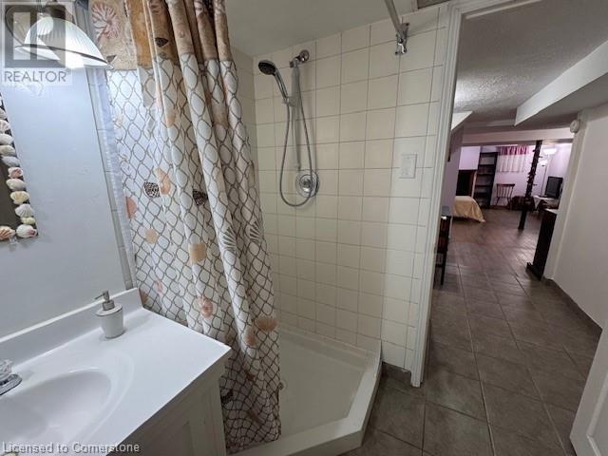289-597-1980
infolivingplus@gmail.com
391 Stone Church Road E Unit# 1 Hamilton, Ontario L9B 2H2
4 Bedroom
3 Bathroom
1850 sqft
2 Level
Central Air Conditioning
Forced Air
$739,000Maintenance, Insurance, Water
$490 Monthly
Maintenance, Insurance, Water
$490 MonthlyWelcome to 391 Stone Church Rd East unit #1, an ideal family home in a perfect location. The property includes 3 bedrooms, 2.5 baths, a main floor laundry room, finished basement with bathroom. Kitchen boasts quartz countertops and plenty of cooking space. This beautiful 2 story townhouse is located at the core of Hamilton mountain, situated perfectly being only a 3-minute drive from Limeridge Mall and local grocery stores, and only one minute from the highway. Book your showing today as this won't last long! (id:50787)
Property Details
| MLS® Number | 40724669 |
| Property Type | Single Family |
| Amenities Near By | Hospital, Park, Place Of Worship, Public Transit, Schools |
| Equipment Type | Water Heater |
| Features | Paved Driveway |
| Parking Space Total | 2 |
| Rental Equipment Type | Water Heater |
Building
| Bathroom Total | 3 |
| Bedrooms Above Ground | 3 |
| Bedrooms Below Ground | 1 |
| Bedrooms Total | 4 |
| Appliances | Central Vacuum, Central Vacuum - Roughed In, Dishwasher, Dryer, Refrigerator, Stove, Garage Door Opener |
| Architectural Style | 2 Level |
| Basement Development | Finished |
| Basement Type | Full (finished) |
| Constructed Date | 1990 |
| Construction Style Attachment | Attached |
| Cooling Type | Central Air Conditioning |
| Exterior Finish | Brick Veneer |
| Foundation Type | Poured Concrete |
| Half Bath Total | 1 |
| Heating Fuel | Natural Gas |
| Heating Type | Forced Air |
| Stories Total | 2 |
| Size Interior | 1850 Sqft |
| Type | Row / Townhouse |
| Utility Water | Municipal Water |
Parking
| Attached Garage |
Land
| Access Type | Road Access |
| Acreage | No |
| Land Amenities | Hospital, Park, Place Of Worship, Public Transit, Schools |
| Sewer | Municipal Sewage System |
| Size Total Text | Unknown |
| Zoning Description | Rt-10/s-974 |
Rooms
| Level | Type | Length | Width | Dimensions |
|---|---|---|---|---|
| Second Level | 4pc Bathroom | 5'0'' x 7'0'' | ||
| Second Level | Bedroom | 12'0'' x 9'8'' | ||
| Second Level | Bedroom | 12'6'' x 9'10'' | ||
| Second Level | Primary Bedroom | 16'0'' x 11'10'' | ||
| Basement | 3pc Bathroom | 5'0'' x 7'0'' | ||
| Basement | Bedroom | 18'0'' x 12'0'' | ||
| Main Level | 2pc Bathroom | 4'0'' x 5'0'' | ||
| Main Level | Laundry Room | 9'0'' x 6'0'' | ||
| Main Level | Living Room | 17'0'' x 9'5'' | ||
| Main Level | Dining Room | 12'0'' x 9'0'' | ||
| Main Level | Kitchen | 11'4'' x 8'10'' |
https://www.realtor.ca/real-estate/28262703/391-stone-church-road-e-unit-1-hamilton


