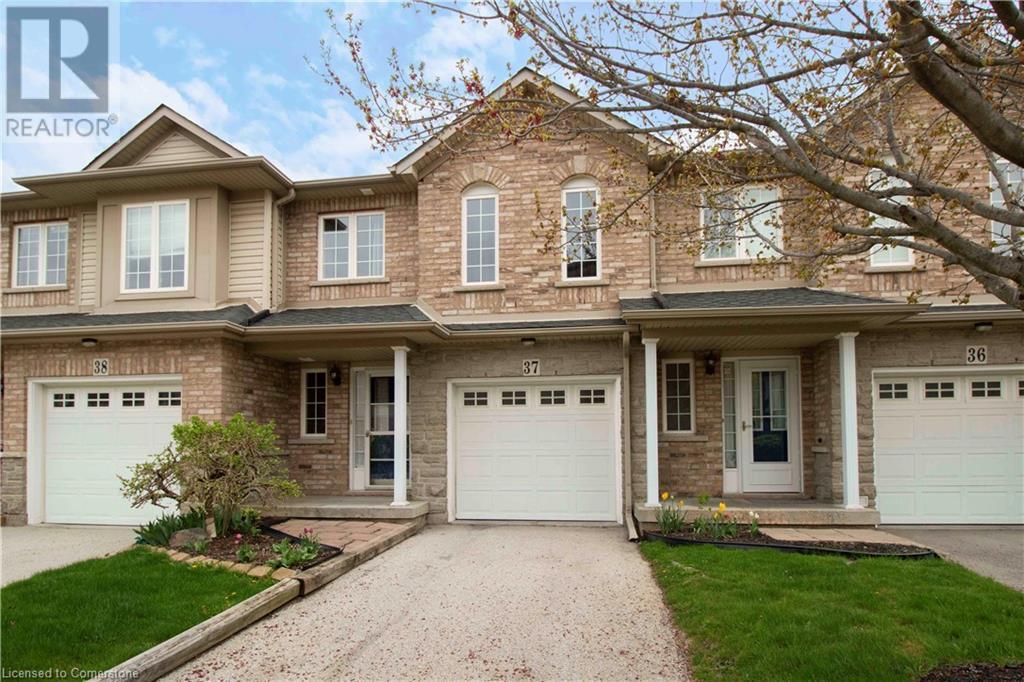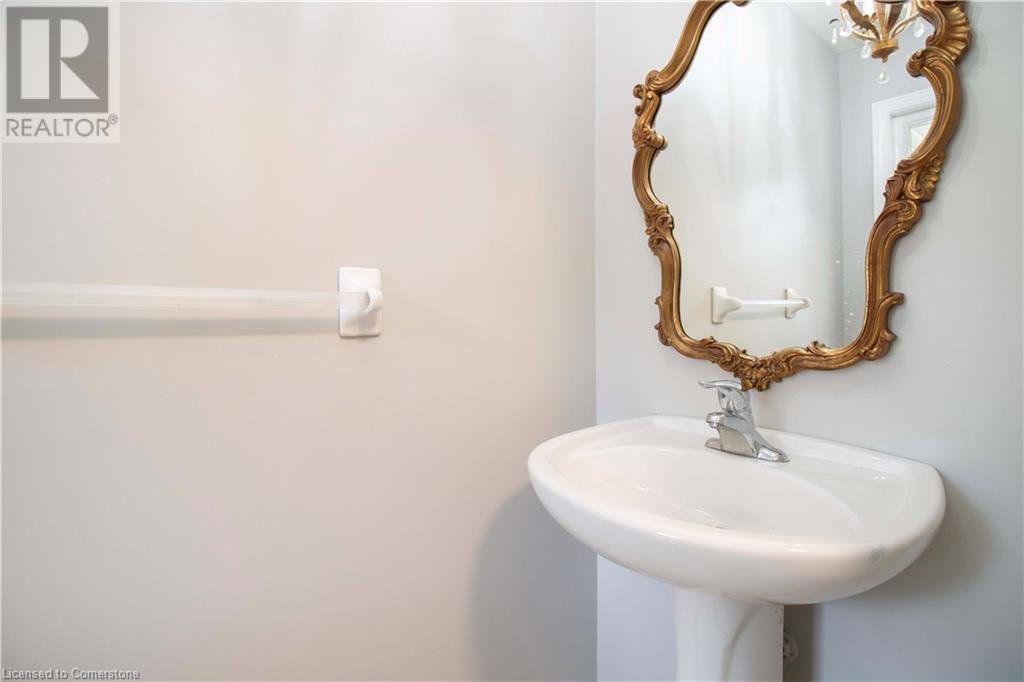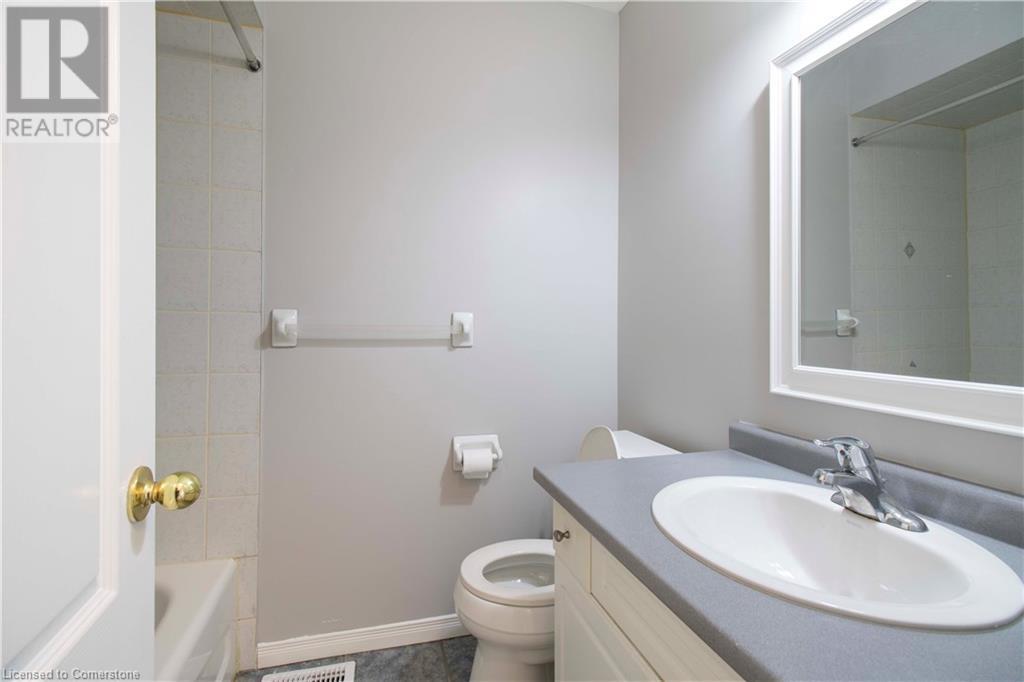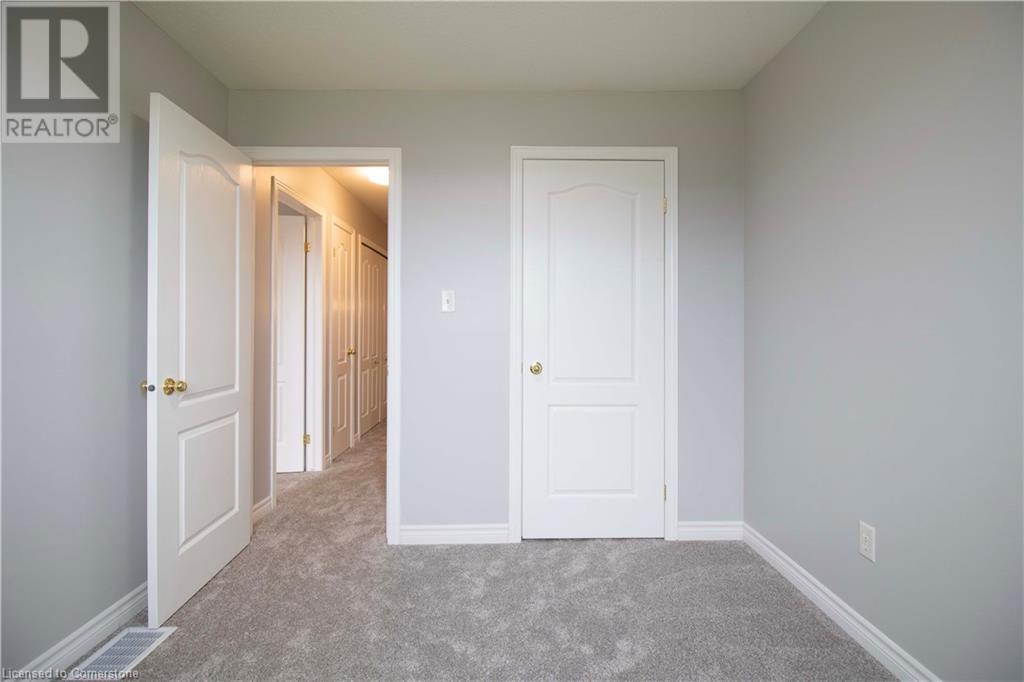3 Bedroom
3 Bathroom
1420 sqft
2 Level
Central Air Conditioning
Forced Air
$2,800 Monthly
Welcome to this beautifully maintained 2-storey townhome located in a sought-after Hamilton Mountain neighbourhood! This spacious home features 3 generously sized bedrooms and 2.5 bathrooms, perfect for families or professionals. The main floor offers a bright and functional layout with a large living/dining room combination complete with a cozy gas fireplace—ideal for entertaining or relaxing evenings. Enjoy a sunny eat-in kitchen with a breakfast area, plus a convenient main-level powder room. Upstairs, the primary bedroom boasts a private 3-piece ensuite and walk-in closet. Two additional bedrooms and a full 4-piece bathroom complete the upper level. The full, unfinished basement provides excellent storage or potential home gym space. Step outside to a private backyard with a patio—great for summer BBQs. Attached single-car garage and driveway parking. Immediate possession available. Looking for AAA+ Tenants. Rental application, references, proof of employment, credit check required. Min 1 year lease. (id:50787)
Property Details
|
MLS® Number
|
40724388 |
|
Property Type
|
Single Family |
|
Amenities Near By
|
Park, Place Of Worship, Public Transit, Schools, Shopping |
|
Community Features
|
Community Centre |
|
Equipment Type
|
Water Heater |
|
Features
|
Automatic Garage Door Opener |
|
Parking Space Total
|
2 |
|
Rental Equipment Type
|
Water Heater |
Building
|
Bathroom Total
|
3 |
|
Bedrooms Above Ground
|
3 |
|
Bedrooms Total
|
3 |
|
Architectural Style
|
2 Level |
|
Basement Development
|
Unfinished |
|
Basement Type
|
Full (unfinished) |
|
Constructed Date
|
2004 |
|
Construction Style Attachment
|
Attached |
|
Cooling Type
|
Central Air Conditioning |
|
Exterior Finish
|
Brick, Vinyl Siding |
|
Foundation Type
|
Poured Concrete |
|
Half Bath Total
|
1 |
|
Heating Fuel
|
Natural Gas |
|
Heating Type
|
Forced Air |
|
Stories Total
|
2 |
|
Size Interior
|
1420 Sqft |
|
Type
|
Row / Townhouse |
|
Utility Water
|
Municipal Water |
Parking
Land
|
Access Type
|
Highway Access, Highway Nearby |
|
Acreage
|
No |
|
Land Amenities
|
Park, Place Of Worship, Public Transit, Schools, Shopping |
|
Sewer
|
Municipal Sewage System |
|
Size Total Text
|
Under 1/2 Acre |
|
Zoning Description
|
Rt-20/s-1363c |
Rooms
| Level |
Type |
Length |
Width |
Dimensions |
|
Second Level |
Primary Bedroom |
|
|
18'9'' x 10'9'' |
|
Second Level |
3pc Bathroom |
|
|
Measurements not available |
|
Second Level |
Bedroom |
|
|
10'4'' x 9'9'' |
|
Second Level |
Bedroom |
|
|
8'10'' x 14'6'' |
|
Second Level |
4pc Bathroom |
|
|
Measurements not available |
|
Main Level |
Living Room |
|
|
10'5'' x 15'0'' |
|
Main Level |
Dining Room |
|
|
10'5'' x 9'0'' |
|
Main Level |
Kitchen |
|
|
8'8'' x 12'2'' |
|
Main Level |
Breakfast |
|
|
8'4'' x 7'5'' |
|
Main Level |
2pc Bathroom |
|
|
Measurements not available |
https://www.realtor.ca/real-estate/28262103/7-southside-place-unit-37-hamilton




































