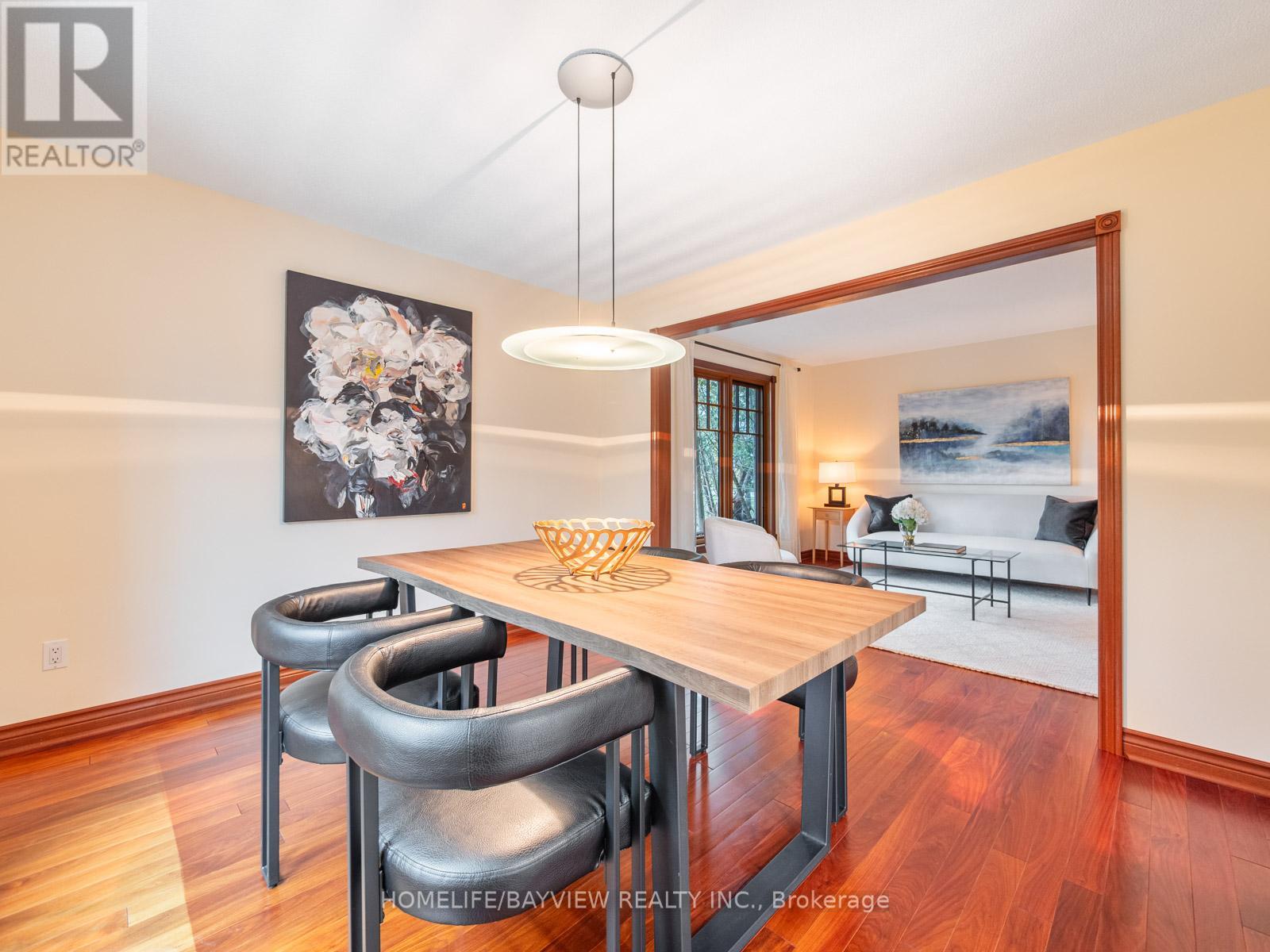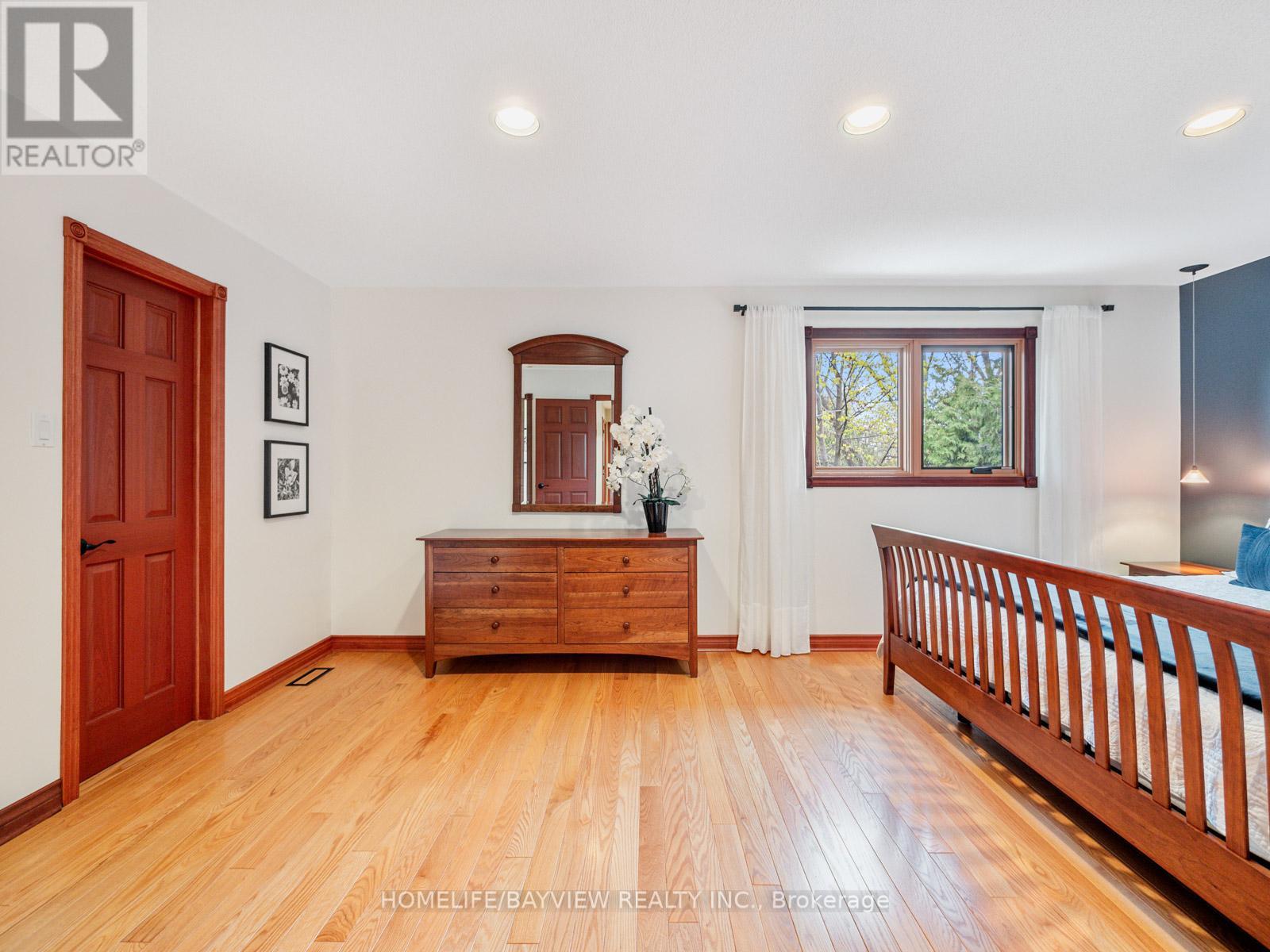4 Bedroom
3 Bathroom
2000 - 2500 sqft
Fireplace
Inground Pool
Central Air Conditioning
Forced Air
$1,688,000
***Gorgeous North Richvale Executive Property with fully renovated custom finishes throughout situated on a spectacular private treed professionally landscaped lot with interlock drive and walkways and in-ground pool backyard oasis (in-ground irrigation, stamped concrete)***No expense spared on this beautiful home and property! Stunning gourmet kitchen with premium Fisher Paykel and Thermador appliances! Hardwood and custom doors and trim throughout! Stunning fully renovated bathrooms with Restoration Hardware marble, quartz vanities, zero entry glass showers, Bright walk-out basement to pool with separate side entrance -- serious in-law or rental potential! Too many upgrades, updates and custom features to mention--Must See! (id:50787)
Property Details
|
MLS® Number
|
N12125309 |
|
Property Type
|
Single Family |
|
Community Name
|
North Richvale |
|
Features
|
Carpet Free |
|
Parking Space Total
|
6 |
|
Pool Type
|
Inground Pool |
Building
|
Bathroom Total
|
3 |
|
Bedrooms Above Ground
|
4 |
|
Bedrooms Total
|
4 |
|
Amenities
|
Fireplace(s) |
|
Appliances
|
Central Vacuum, Garburator, Water Heater, Garage Door Opener Remote(s), Cooktop, Dishwasher, Dryer, Freezer, Garage Door Opener, Oven, Hood Fan, Range, Washer, Window Coverings, Refrigerator |
|
Basement Development
|
Partially Finished |
|
Basement Features
|
Walk Out |
|
Basement Type
|
N/a (partially Finished) |
|
Construction Status
|
Insulation Upgraded |
|
Construction Style Attachment
|
Detached |
|
Cooling Type
|
Central Air Conditioning |
|
Exterior Finish
|
Brick |
|
Fireplace Present
|
Yes |
|
Fireplace Total
|
1 |
|
Flooring Type
|
Hardwood, Tile |
|
Foundation Type
|
Poured Concrete |
|
Half Bath Total
|
1 |
|
Heating Fuel
|
Natural Gas |
|
Heating Type
|
Forced Air |
|
Stories Total
|
2 |
|
Size Interior
|
2000 - 2500 Sqft |
|
Type
|
House |
|
Utility Water
|
Municipal Water |
Parking
Land
|
Acreage
|
No |
|
Sewer
|
Sanitary Sewer |
|
Size Depth
|
120 Ft |
|
Size Frontage
|
37 Ft ,9 In |
|
Size Irregular
|
37.8 X 120 Ft ; Drainage Easement As Per Attached Survey |
|
Size Total Text
|
37.8 X 120 Ft ; Drainage Easement As Per Attached Survey |
Rooms
| Level |
Type |
Length |
Width |
Dimensions |
|
Second Level |
Primary Bedroom |
5.68 m |
3.43 m |
5.68 m x 3.43 m |
|
Second Level |
Bedroom 2 |
4.03 m |
2.92 m |
4.03 m x 2.92 m |
|
Second Level |
Bedroom 3 |
3.54 m |
2 m |
3.54 m x 2 m |
|
Second Level |
Bedroom 4 |
3.12 m |
3.08 m |
3.12 m x 3.08 m |
|
Main Level |
Living Room |
3.28 m |
3.63 m |
3.28 m x 3.63 m |
|
Main Level |
Dining Room |
3.47 m |
3.63 m |
3.47 m x 3.63 m |
|
Main Level |
Kitchen |
3.07 m |
3.5 m |
3.07 m x 3.5 m |
|
Main Level |
Eating Area |
1.73 m |
3.5 m |
1.73 m x 3.5 m |
|
Main Level |
Family Room |
4.19 m |
3.67 m |
4.19 m x 3.67 m |
https://www.realtor.ca/real-estate/28262294/57-lund-street-richmond-hill-north-richvale-north-richvale













































