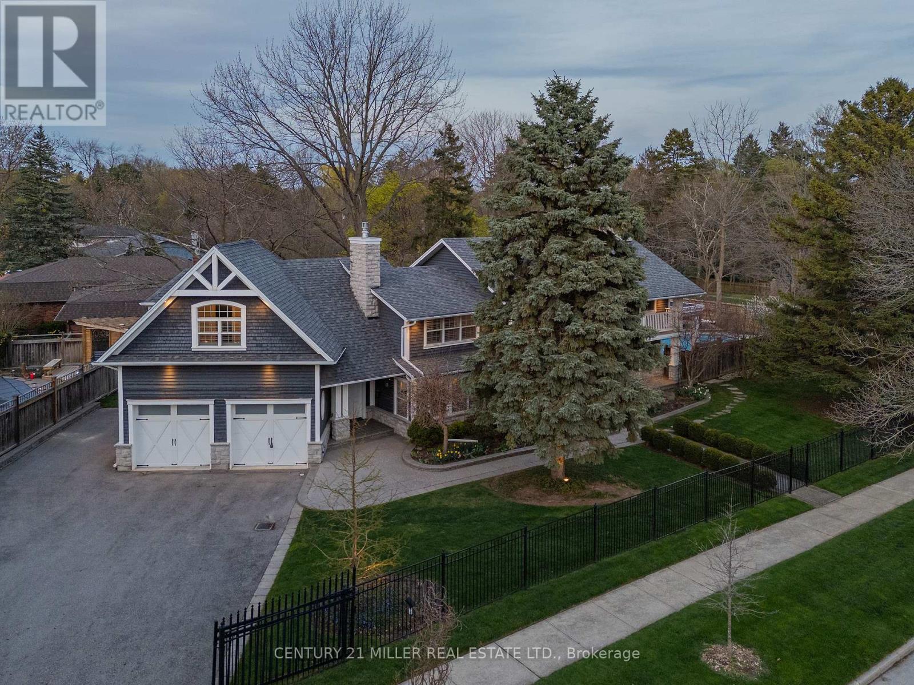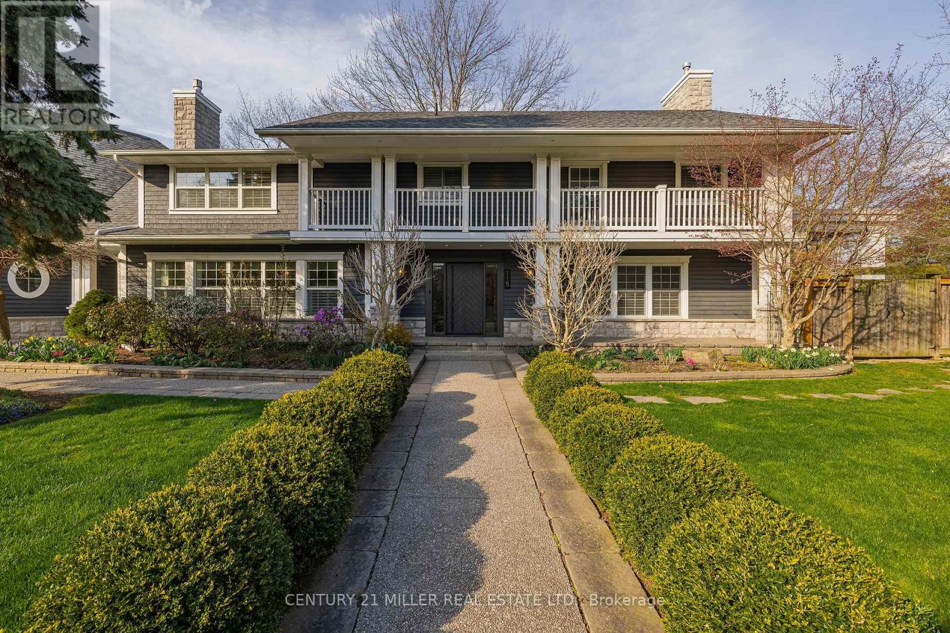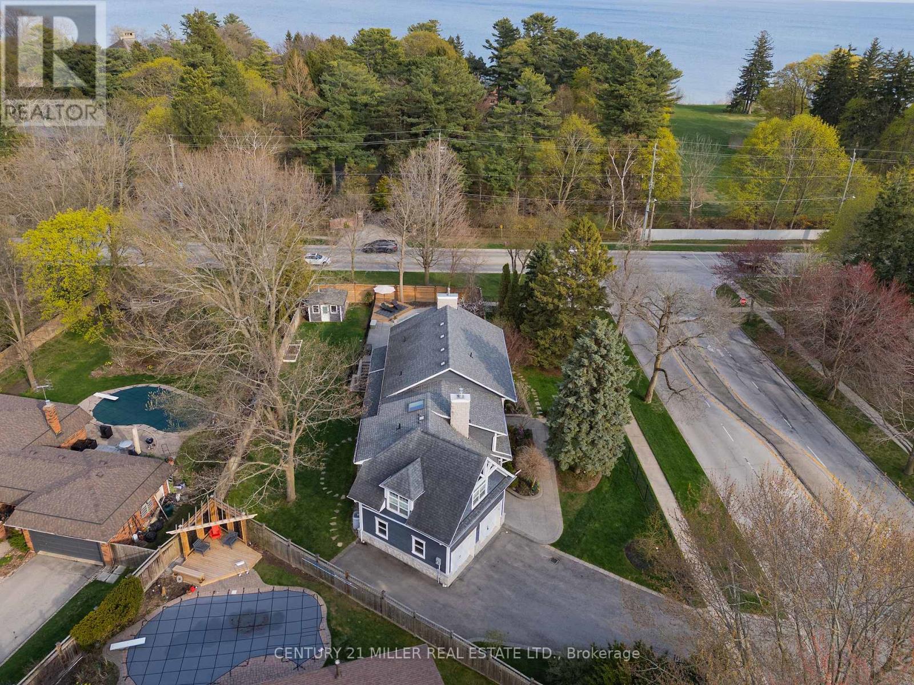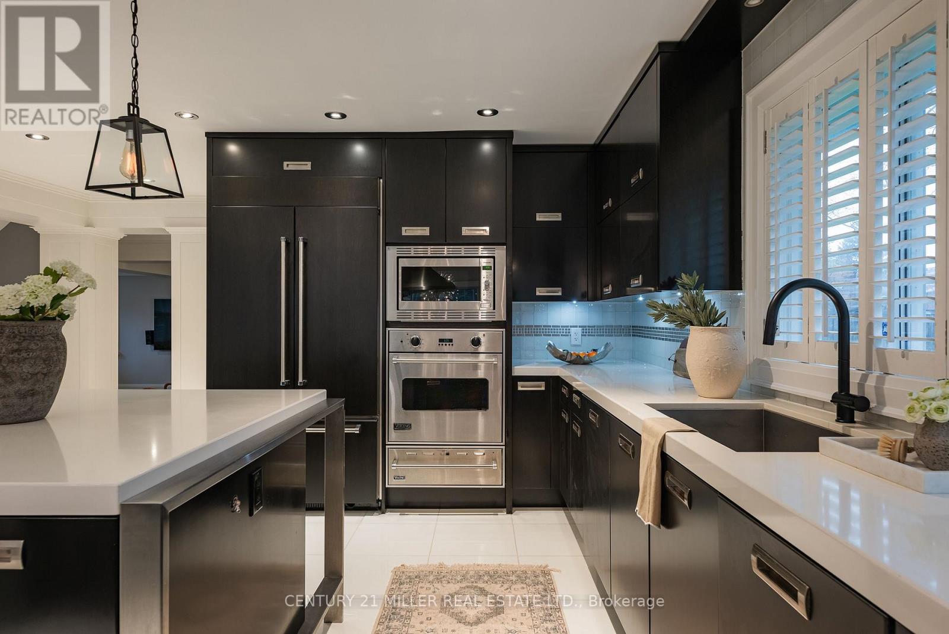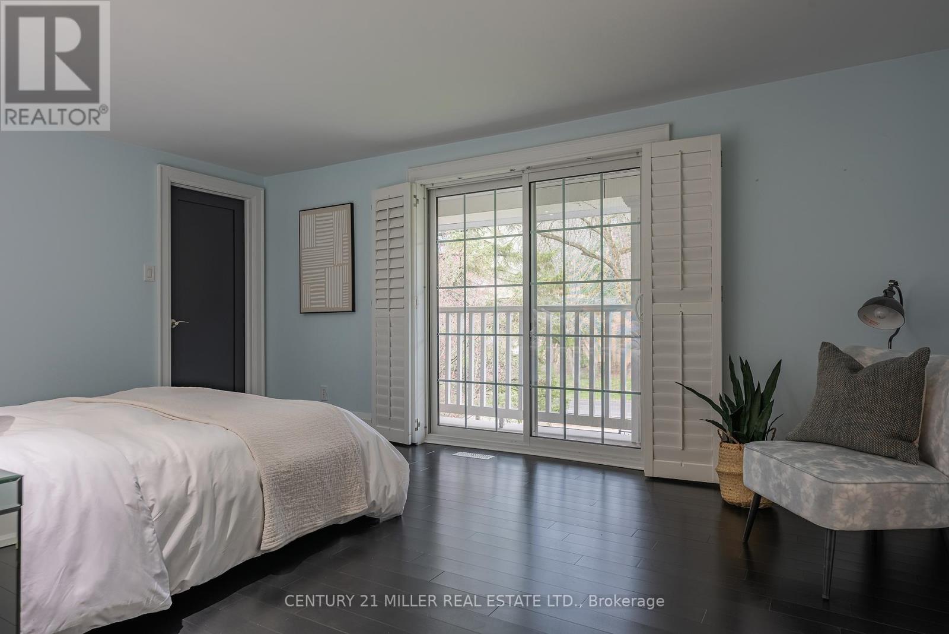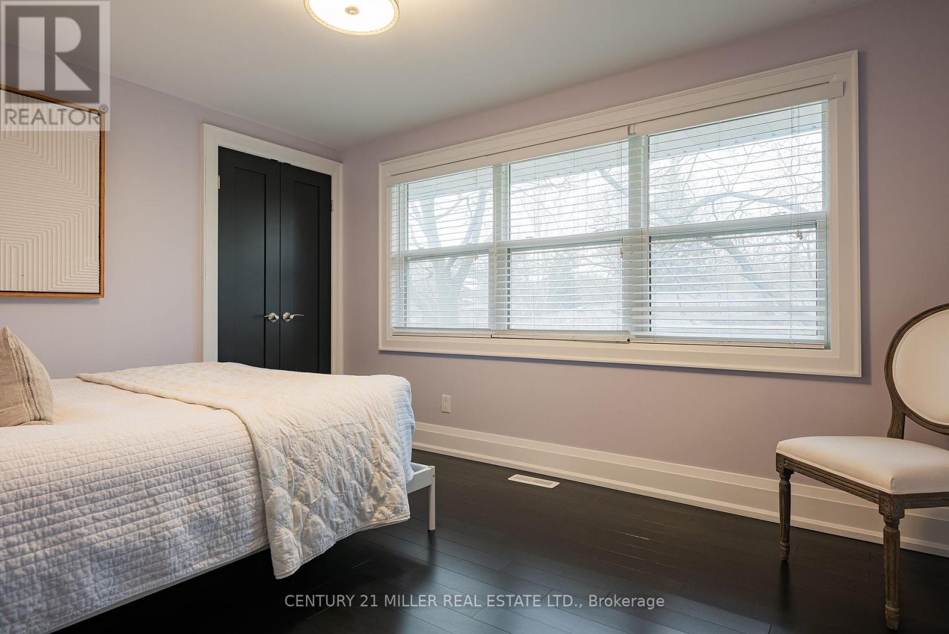6 Bedroom
5 Bathroom
3500 - 5000 sqft
Fireplace
Inground Pool
Central Air Conditioning
Forced Air
Lawn Sprinkler
$4,198,000
If you have a large family, this home may be the perfect fit! Completely renovated inside and out, offering an impressive 4,400+ sq ft above grade and six spacious bedrooms, an exceptional find in any neighbourhood! Every room is generously sized, even the mudroom, a layout truly designed for family life.The timeless Cape Cod exterior features an oversized double garage and sits on a stunning 16,000+ sq ft lot, fully fenced, ultra private, and ideal for family fun. Theres an enormous pool with surrounding deck, plus a covered porch and plenty of green space for play or relaxation.Inside, the main floor sprawls with rich espresso hardwood, two staircases, and fresh paint throughout. The custom kitchen offers hardwood cabinetry, white countertops, a work station, top-tier appliances, a pantry and abundant seating, all anchored by a sun-filled breakfast area that opens to the backyard oasis.The dining room is large enough for any gathering, yet it's the even larger family room that steals the show, with wall-to-wall windows, a fireplace and room for as much seating as you could want. Upstairs, the six bedrooms offer unmatched flexibility: convert one or two into offices, playrooms, or guest suites. The primary retreat includes a vaulted ceiling, large walk-in closet and a hotel-inspired ensuite, your own private escape.The lower level features a full walk-up, home gym, full bath, sauna and an oversized rec room. With immediate occupancy available, you can enjoy summer in this one-of-a-kind home. A true rarity in both space and style. (id:50787)
Open House
This property has open houses!
Starts at:
2:00 pm
Ends at:
4:00 pm
Property Details
|
MLS® Number
|
W12125364 |
|
Property Type
|
Single Family |
|
Community Name
|
1006 - FD Ford |
|
Amenities Near By
|
Park, Schools |
|
Features
|
Irregular Lot Size, Flat Site, Sauna |
|
Parking Space Total
|
6 |
|
Pool Type
|
Inground Pool |
|
Structure
|
Deck |
Building
|
Bathroom Total
|
5 |
|
Bedrooms Above Ground
|
6 |
|
Bedrooms Total
|
6 |
|
Age
|
51 To 99 Years |
|
Amenities
|
Fireplace(s) |
|
Appliances
|
Cooktop, Dryer, Cooktop - Gas, Microwave, Oven, Washer, Refrigerator |
|
Basement Development
|
Finished |
|
Basement Features
|
Walk-up |
|
Basement Type
|
N/a (finished) |
|
Construction Style Attachment
|
Detached |
|
Cooling Type
|
Central Air Conditioning |
|
Exterior Finish
|
Wood |
|
Fire Protection
|
Alarm System |
|
Fireplace Present
|
Yes |
|
Fireplace Total
|
1 |
|
Foundation Type
|
Concrete |
|
Half Bath Total
|
1 |
|
Heating Fuel
|
Natural Gas |
|
Heating Type
|
Forced Air |
|
Stories Total
|
2 |
|
Size Interior
|
3500 - 5000 Sqft |
|
Type
|
House |
|
Utility Water
|
Municipal Water |
Parking
Land
|
Acreage
|
No |
|
Land Amenities
|
Park, Schools |
|
Landscape Features
|
Lawn Sprinkler |
|
Sewer
|
Sanitary Sewer |
|
Size Depth
|
128 Ft ,1 In |
|
Size Frontage
|
154 Ft ,9 In |
|
Size Irregular
|
154.8 X 128.1 Ft ; 154.75'x128.08'x130.17'x54.68'x69.99' |
|
Size Total Text
|
154.8 X 128.1 Ft ; 154.75'x128.08'x130.17'x54.68'x69.99'|1/2 - 1.99 Acres |
|
Surface Water
|
Lake/pond |
|
Zoning Description
|
Rl1-0 |
Rooms
| Level |
Type |
Length |
Width |
Dimensions |
|
Second Level |
Bedroom 5 |
4.06 m |
3.96 m |
4.06 m x 3.96 m |
|
Second Level |
Bedroom |
4.52 m |
3.3 m |
4.52 m x 3.3 m |
|
Second Level |
Primary Bedroom |
4.75 m |
4.67 m |
4.75 m x 4.67 m |
|
Second Level |
Bedroom 2 |
4.98 m |
3.71 m |
4.98 m x 3.71 m |
|
Second Level |
Bedroom 3 |
3.78 m |
2.79 m |
3.78 m x 2.79 m |
|
Second Level |
Bedroom 4 |
3.91 m |
3.15 m |
3.91 m x 3.15 m |
|
Basement |
Recreational, Games Room |
9.04 m |
3.3 m |
9.04 m x 3.3 m |
|
Basement |
Sitting Room |
5.44 m |
4.55 m |
5.44 m x 4.55 m |
|
Basement |
Other |
2.11 m |
1.57 m |
2.11 m x 1.57 m |
|
Basement |
Exercise Room |
4.5 m |
3.56 m |
4.5 m x 3.56 m |
|
Main Level |
Foyer |
3.81 m |
3.58 m |
3.81 m x 3.58 m |
|
Main Level |
Dining Room |
6.6 m |
3.81 m |
6.6 m x 3.81 m |
|
Main Level |
Kitchen |
5.54 m |
5.31 m |
5.54 m x 5.31 m |
|
Main Level |
Eating Area |
5.31 m |
3.33 m |
5.31 m x 3.33 m |
|
Main Level |
Great Room |
6.1 m |
5.84 m |
6.1 m x 5.84 m |
|
Main Level |
Laundry Room |
6.71 m |
2.74 m |
6.71 m x 2.74 m |
https://www.realtor.ca/real-estate/28262463/115-charnwood-drive-oakville-fd-ford-1006-fd-ford



