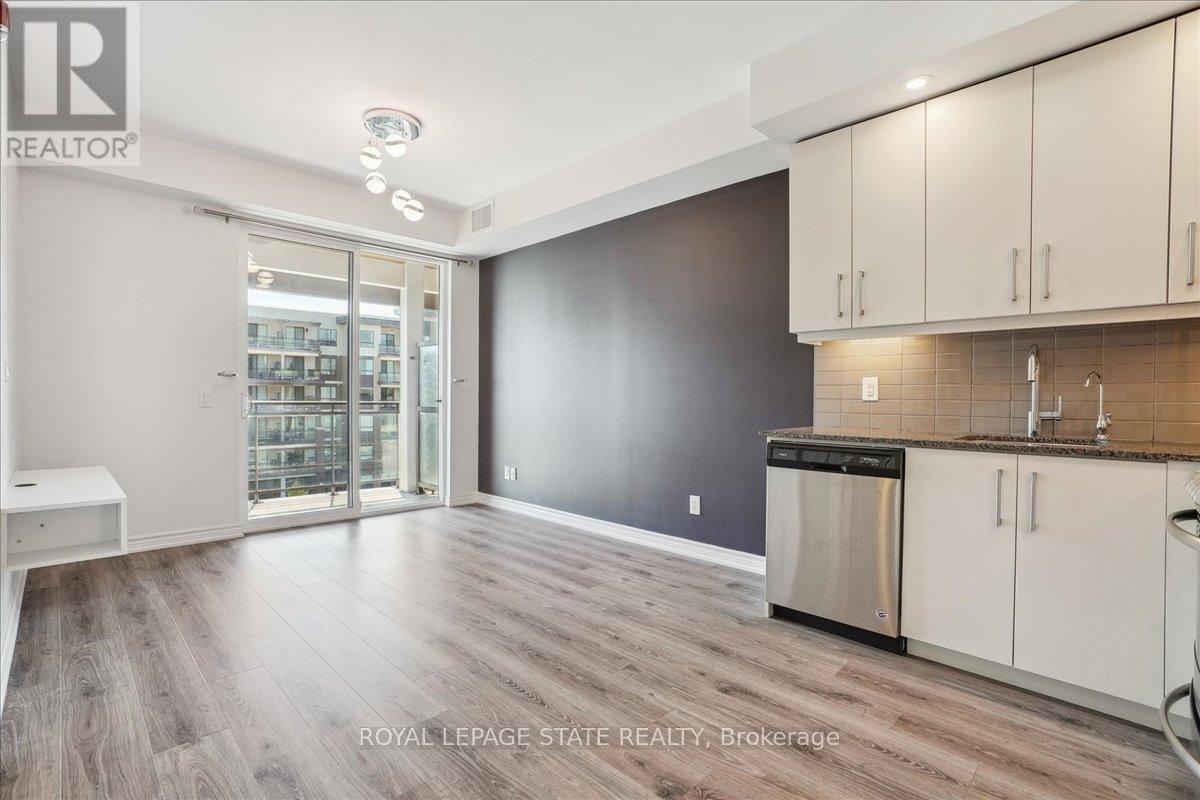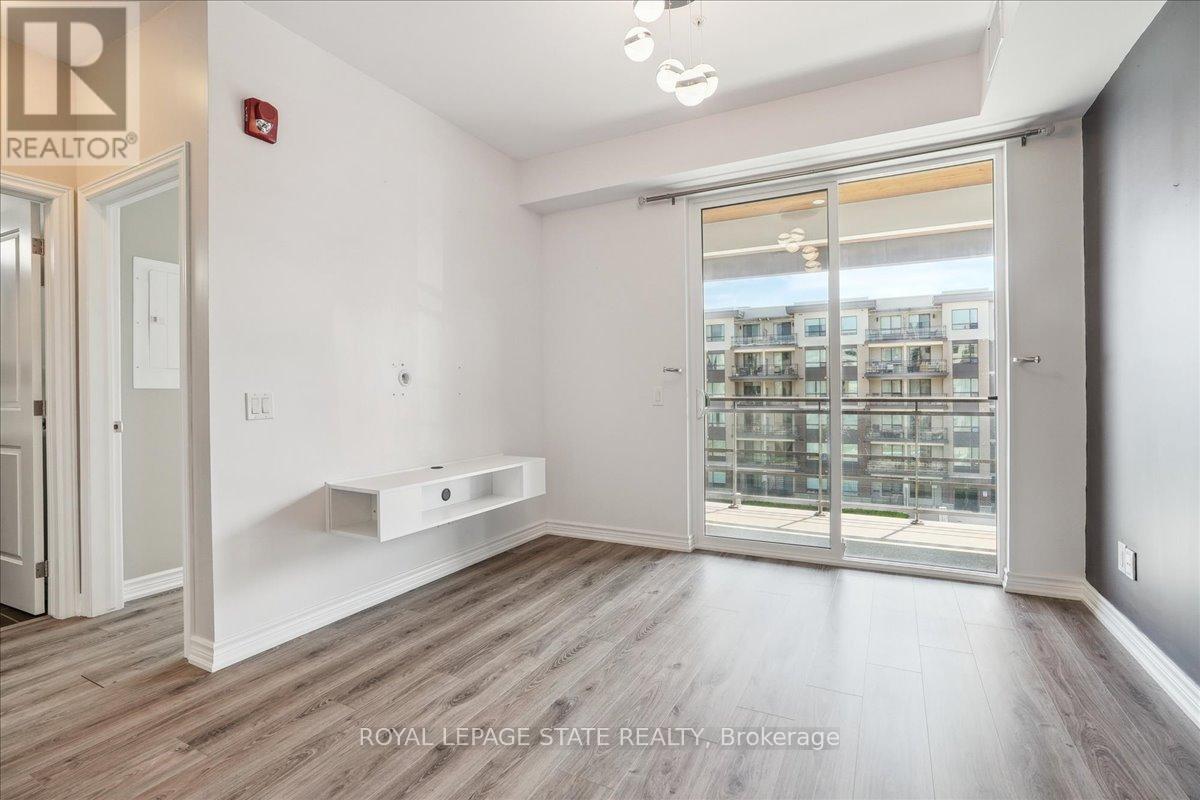401 - 40 Esplanade Lane Grimsby (Grimsby Beach), Ontario L3M 0G9
$498,900Maintenance, Insurance, Common Area Maintenance, Parking, Water, Heat
$505.70 Monthly
Maintenance, Insurance, Common Area Maintenance, Parking, Water, Heat
$505.70 MonthlyStep into luxury living on the 4th floor of Grimsby on the Lake, where stunning sunrise and lake views greet you from your private balcony. This sleek and stylish 1-bedroom + den condo offers the perfect blend of comfort and convenience in one of the area's trendiest lakeside communities. Enjoy a thoughtfully designed layout with in-suite laundry, a spacious bedroom overlooking the water for a truly serene start and end to your day, and upscale finishes throughout. You'll also love the underground parking spot (no more scraping ice in winter!) and extra-large storage locker. Surrounded by everything you needquick highway access, shopping, Costco, restaurants, gas stations, schools, banks, and the charm of downtown Grimsbythis location is unbeatable. Resort-style building amenities include an outdoor pool, fully-equipped gym, elegant party room, and even a pet wash station. Dont miss your chance to live the waterfront lifestyle with all the modern comforts you could ask for! (id:50787)
Property Details
| MLS® Number | X12125481 |
| Property Type | Single Family |
| Community Name | 540 - Grimsby Beach |
| Amenities Near By | Beach, Park, Public Transit |
| Community Features | Pet Restrictions |
| Easement | Unknown, None |
| Features | Balcony, In Suite Laundry |
| Parking Space Total | 1 |
| View Type | Lake View, Direct Water View |
| Water Front Name | Lake Ontario |
| Water Front Type | Waterfront |
Building
| Bathroom Total | 1 |
| Bedrooms Above Ground | 1 |
| Bedrooms Total | 1 |
| Amenities | Exercise Centre, Recreation Centre, Party Room, Visitor Parking, Storage - Locker |
| Appliances | Dishwasher, Dryer, Stove, Washer, Refrigerator |
| Cooling Type | Central Air Conditioning |
| Exterior Finish | Brick, Aluminum Siding |
| Heating Fuel | Natural Gas |
| Heating Type | Forced Air |
| Size Interior | 500 - 599 Sqft |
| Type | Apartment |
Parking
| Underground | |
| Garage |
Land
| Access Type | Public Road |
| Acreage | No |
| Land Amenities | Beach, Park, Public Transit |
| Surface Water | Lake/pond |
| Zoning Description | Rm3 |
Rooms
| Level | Type | Length | Width | Dimensions |
|---|---|---|---|---|
| Main Level | Kitchen | 2.13 m | 2.49 m | 2.13 m x 2.49 m |
| Main Level | Living Room | 3.45 m | 3.25 m | 3.45 m x 3.25 m |
| Main Level | Den | 2.79 m | 1.93 m | 2.79 m x 1.93 m |
| Main Level | Bedroom | 3.05 m | 2.9 m | 3.05 m x 2.9 m |




















































