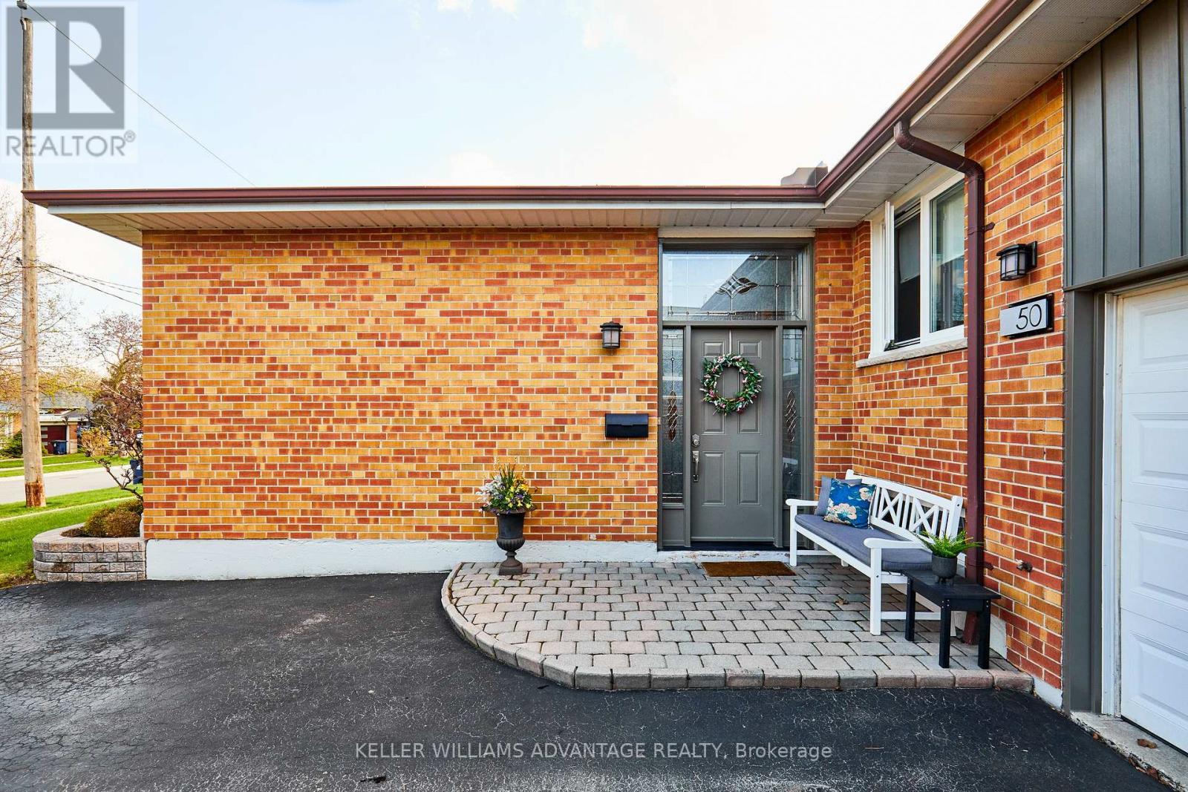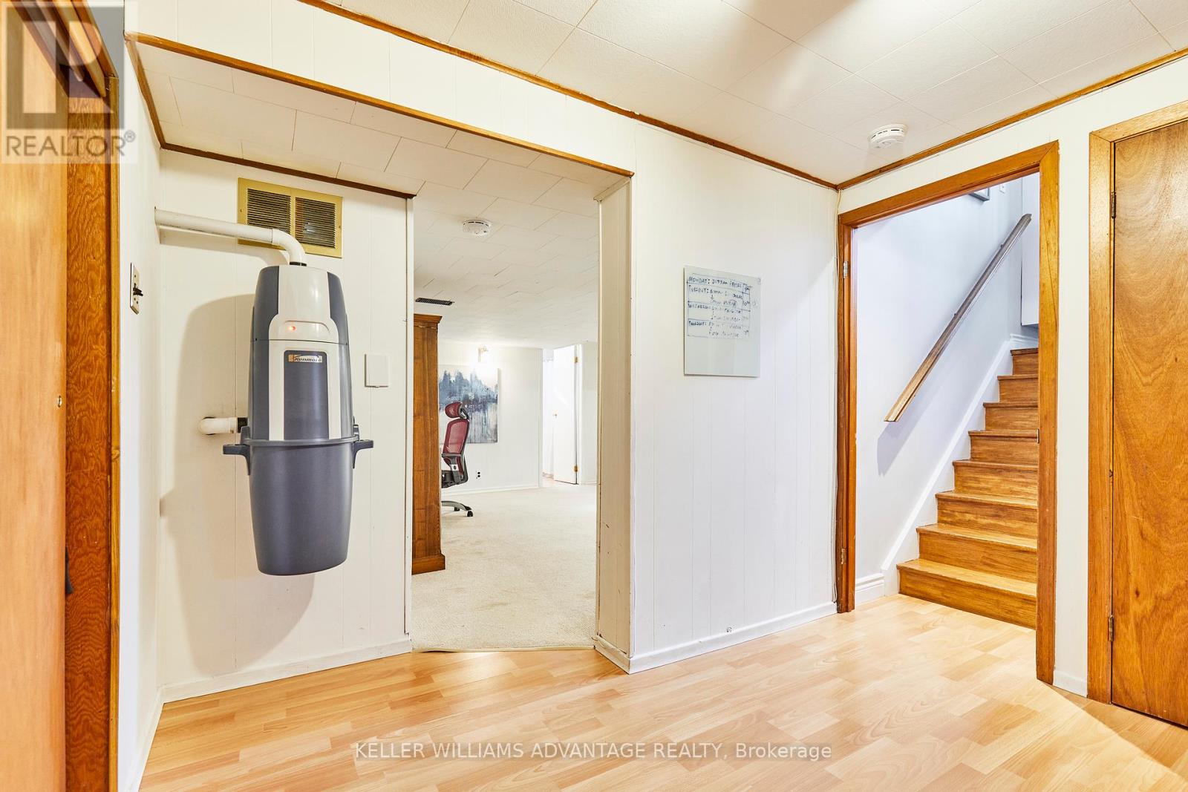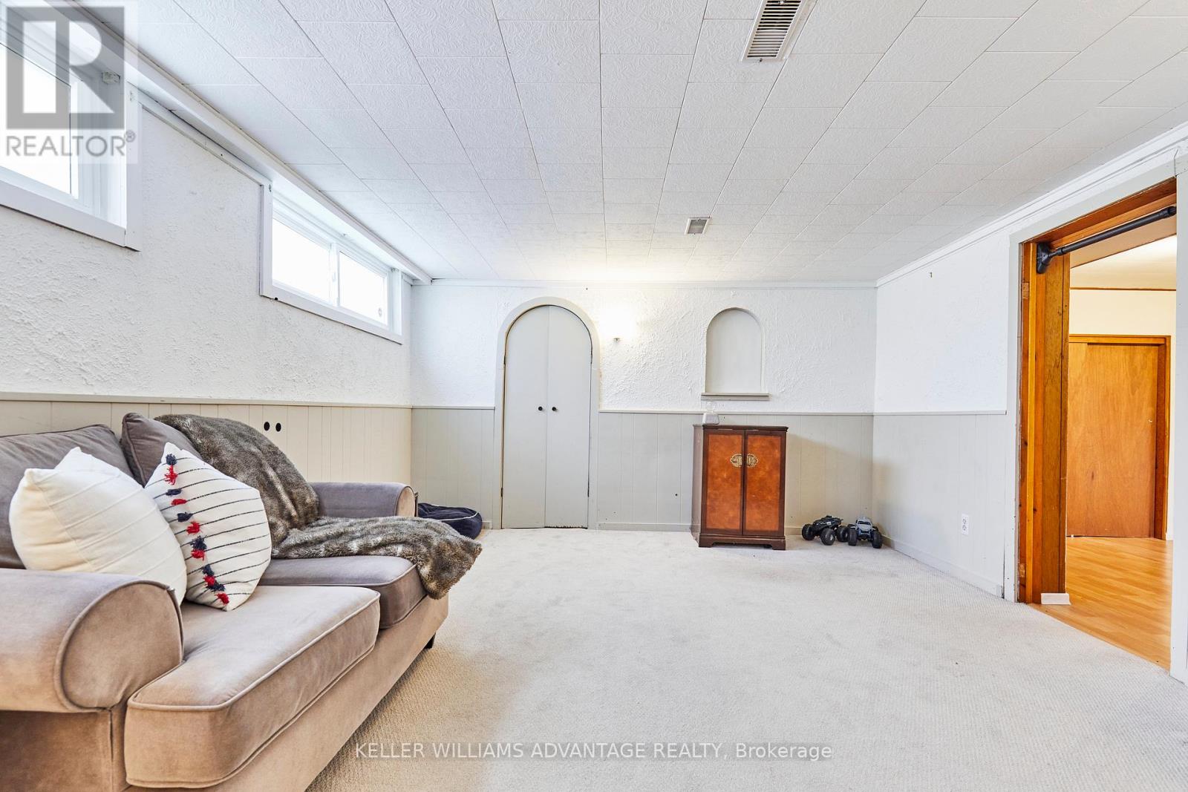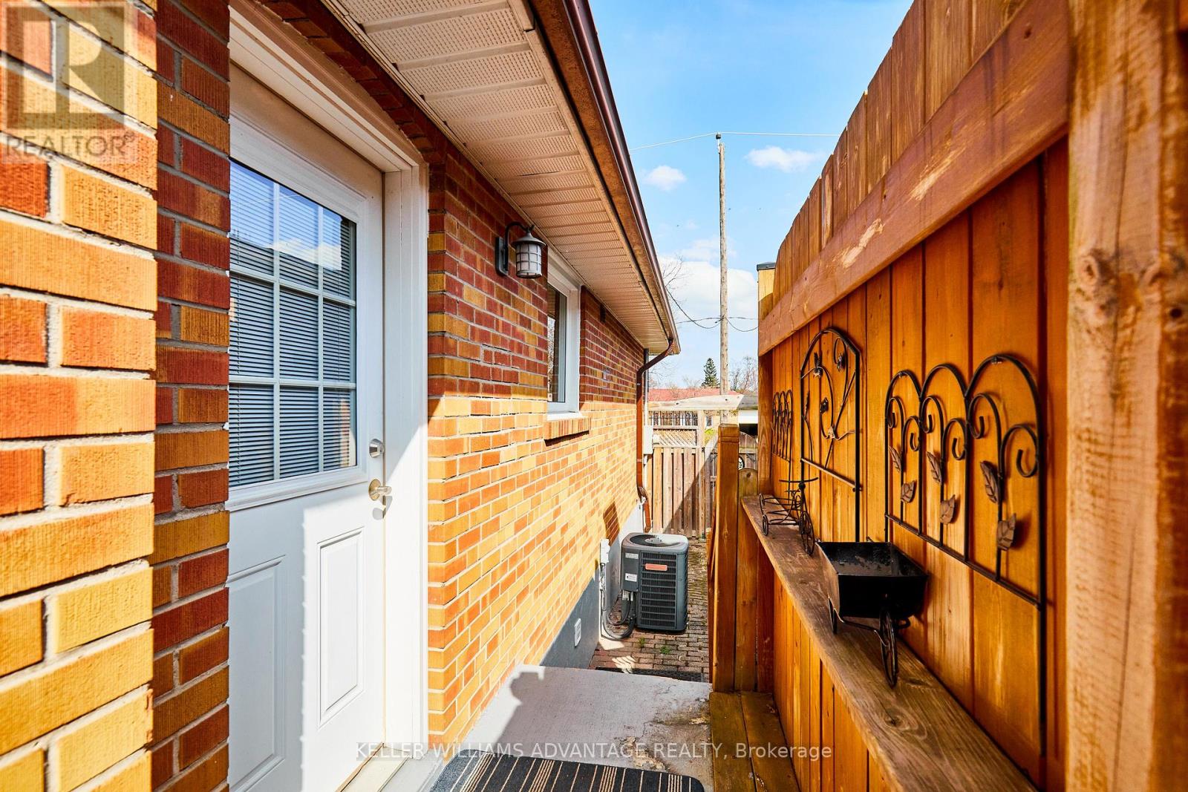4 Bedroom
2 Bathroom
1100 - 1500 sqft
Bungalow
Central Air Conditioning
Forced Air
$1,079,000
Guildwood Gem! Step inside this beautiful 3+1 bedroom, 2 bath bungalow with attached 1 car garage, backyard sanctuary with garden suite potential, and full main floor renovation ( with heated floors in bathroom!) - All nestled in the highly coveted community of Guildwood. The main floor features gleaming hardwood floors and a large window that overlooks the front yard on the tree-lined street. The dining room is open concept and flows right into the kitchen with granite countertops, plenty of cupboard space, and a separate side entrance that leads to the driveway, and the back deck. Each bedroom comes complete with it's own closet, while the main 4pc bath provides a deep tub for relaxation. The fully finished basement is large and comes with a family room, rec room, additional bedroom, separate laundry room, storage closet, and additional full 4pc bath. With the separate entrance, explore the potential of your own rental unit or in-law suite! Enjoy al fresco dining on the deck in your fully fenced-in private yard - Green thumbs will love the raised garden! With parking for 3 cars in private drive. Located south of Kingston Rd, within walking distance to schools, parks, Guildwood GO station with a short trip to Downtown, and moments to the Bluffs and lakefront walking trails. Enjoy easy access to shopping, banking, and more along Kingston Rd and a short trip to Hwy 401 for easy commuting. Don't let this one pass you by! (id:50787)
Property Details
|
MLS® Number
|
E12125102 |
|
Property Type
|
Single Family |
|
Community Name
|
Guildwood |
|
Amenities Near By
|
Park, Public Transit, Schools |
|
Parking Space Total
|
4 |
Building
|
Bathroom Total
|
2 |
|
Bedrooms Above Ground
|
3 |
|
Bedrooms Below Ground
|
1 |
|
Bedrooms Total
|
4 |
|
Appliances
|
Central Vacuum, All, Dishwasher, Dryer, Microwave, Stove, Washer, Refrigerator |
|
Architectural Style
|
Bungalow |
|
Basement Development
|
Finished |
|
Basement Type
|
N/a (finished) |
|
Construction Style Attachment
|
Detached |
|
Cooling Type
|
Central Air Conditioning |
|
Exterior Finish
|
Brick |
|
Flooring Type
|
Hardwood, Carpeted |
|
Foundation Type
|
Poured Concrete |
|
Heating Fuel
|
Natural Gas |
|
Heating Type
|
Forced Air |
|
Stories Total
|
1 |
|
Size Interior
|
1100 - 1500 Sqft |
|
Type
|
House |
|
Utility Water
|
Municipal Water |
Parking
Land
|
Acreage
|
No |
|
Fence Type
|
Fenced Yard |
|
Land Amenities
|
Park, Public Transit, Schools |
|
Sewer
|
Sanitary Sewer |
|
Size Depth
|
100 Ft |
|
Size Frontage
|
50 Ft |
|
Size Irregular
|
50 X 100 Ft |
|
Size Total Text
|
50 X 100 Ft |
Rooms
| Level |
Type |
Length |
Width |
Dimensions |
|
Basement |
Laundry Room |
2.73 m |
3.23 m |
2.73 m x 3.23 m |
|
Basement |
Recreational, Games Room |
4.81 m |
7.04 m |
4.81 m x 7.04 m |
|
Basement |
Family Room |
3.98 m |
5.68 m |
3.98 m x 5.68 m |
|
Basement |
Bedroom 4 |
3.19 m |
2.82 m |
3.19 m x 2.82 m |
|
Main Level |
Living Room |
4.57 m |
4.08 m |
4.57 m x 4.08 m |
|
Main Level |
Dining Room |
3.66 m |
2.58 m |
3.66 m x 2.58 m |
|
Main Level |
Kitchen |
4.93 m |
3.02 m |
4.93 m x 3.02 m |
|
Main Level |
Primary Bedroom |
3.85 m |
3.23 m |
3.85 m x 3.23 m |
|
Main Level |
Bedroom 2 |
3.52 m |
3.65 m |
3.52 m x 3.65 m |
|
Main Level |
Bedroom 3 |
2.94 m |
2 m |
2.94 m x 2 m |
Utilities
https://www.realtor.ca/real-estate/28261639/50-rowatson-road-toronto-guildwood-guildwood

















































