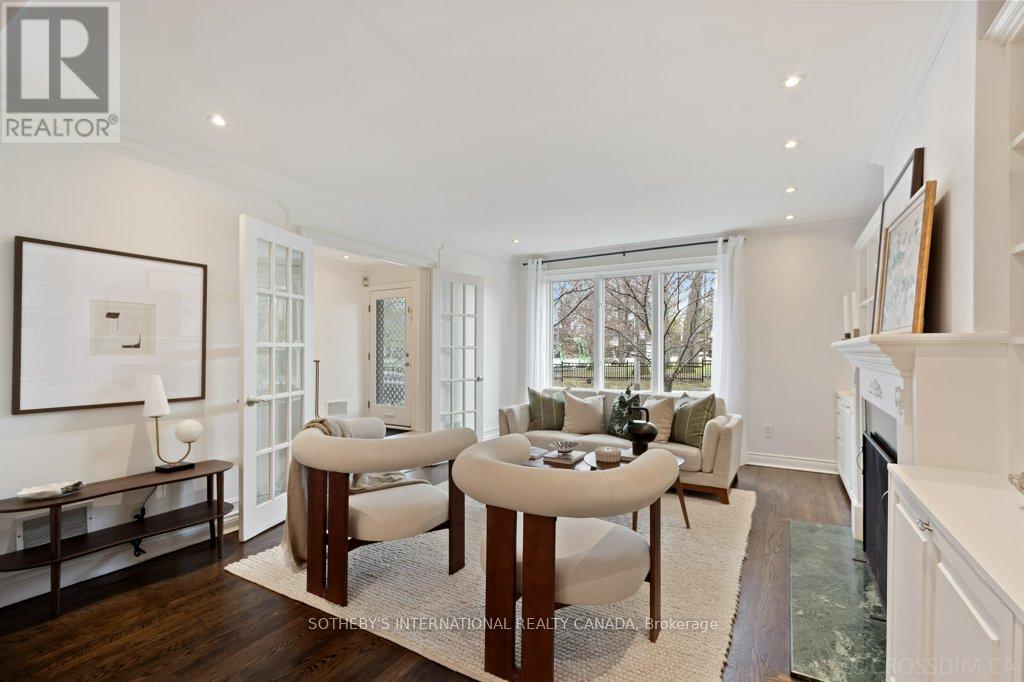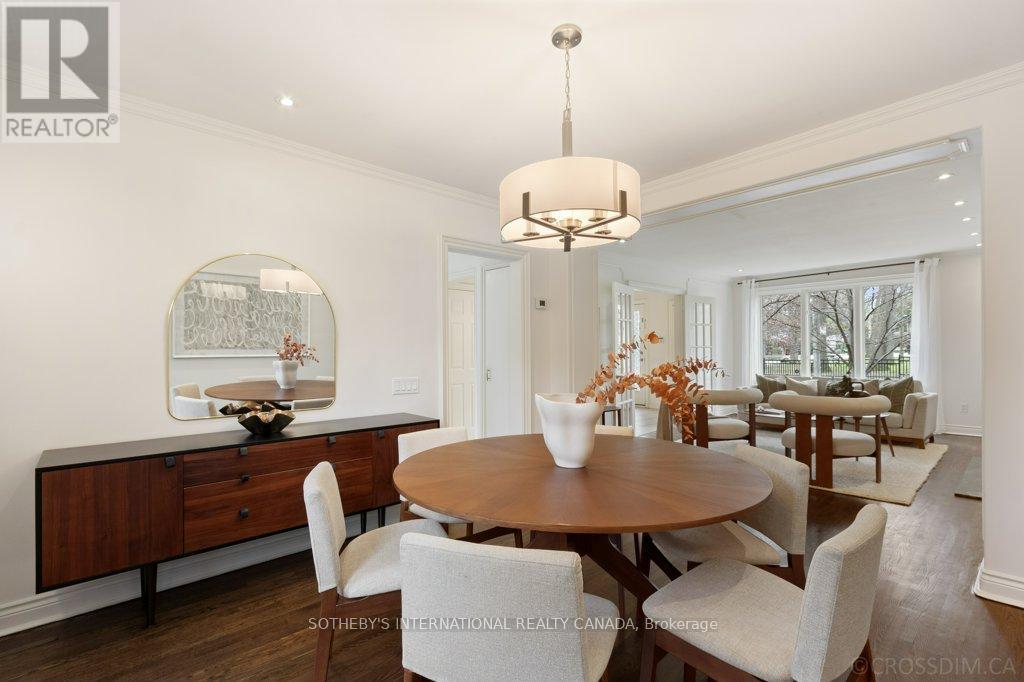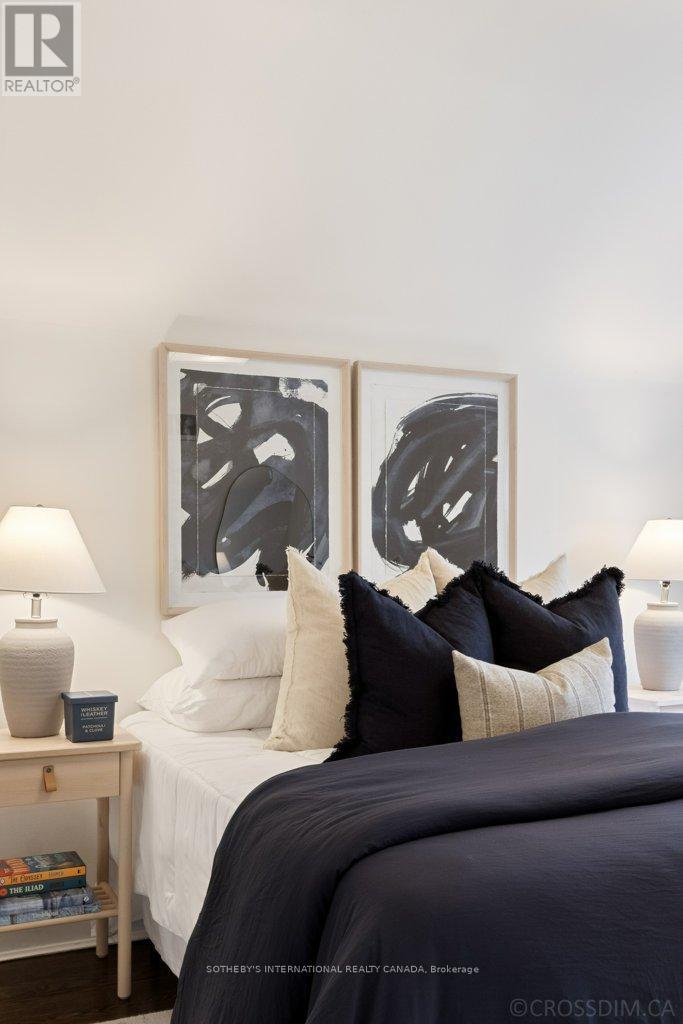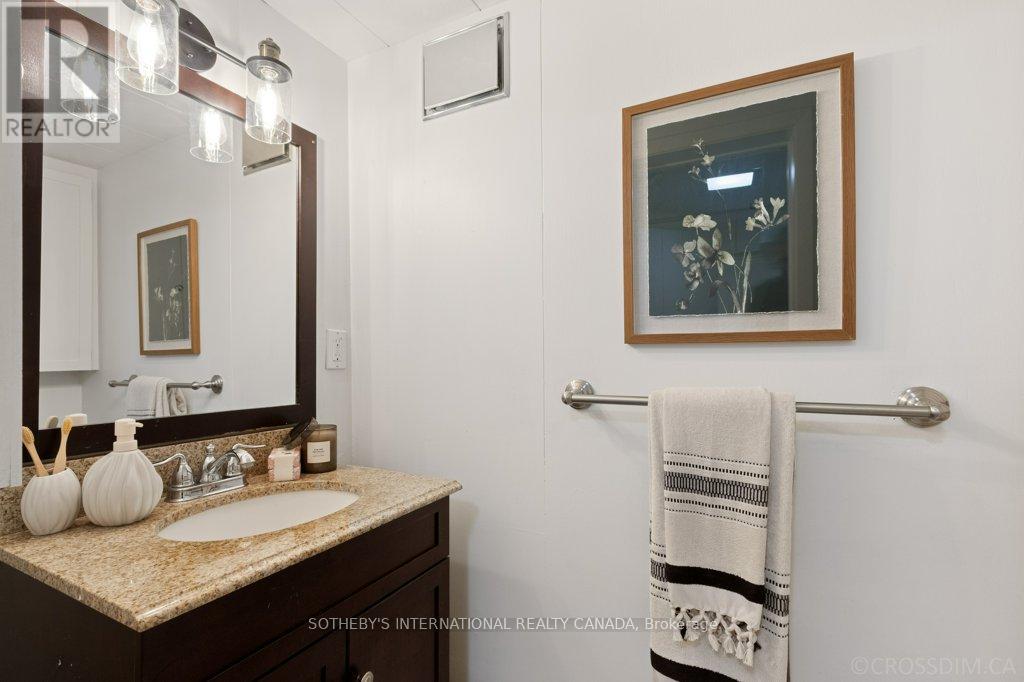180 Moore Avenue Toronto (Rosedale-Moore Park), Ontario M4T 1V8
$2,395,000
Welcome to this delightful 3+1 bed, 2-bath family home nestled on a wide 35' x 144' lot in the highly sought-after Moore Park neighbourhood. This home boosts exceptional curb appeal w/ its welcoming charm. The spacious living rm features a WB fireplace W custom built-in shelving & cupboards.Separate dining rm with walk-out through double doors to a serene terrace & a beautifully garden. At the rear there's a tranquil gathering area perfect for relaxing or entertaining. The kitchen is bright & functional, featuring modern appliances, ample storage, picture bay window, & walk-out to garden. The primary bdrm is generously sized w/ south-facing windows & 3 wall-to-wall double-door closets. The 2nd bdrm w garden views & 2 separate closets. The beautifully renovated 6pc family bath features 2 under mount sinks, double mirrors & lighting, deep soaker tub & glass-enclosed shower. The 3rd bdrm w/ both north/south-facing windows & cozy reading nook, is perfect as a child's rm, office, or den. The lower level expands the living space w/ a renovated powder rm & 3 large storage closets, including a cedar-lined closet, cold room w/ shelving & large storage space under the stairs. The spacious bedroom rm w/ wall-to-wall built-in bookshelves, can easily function as a media rm, child's playroom or even a 4th bdrm. A dedicated laundry rm completes this level. This home also features a rare one-car attached garage w/ private drive parking for 2 vehicles. A prime central location in to the OLPH and Whitney school district, sits across the street from Moorevale Park, Moore Park Tennis Club and Lawn Bowling Club. With its proximity to peaceful ravines and lush parkland, while still keeping you close to everything. (id:50787)
Open House
This property has open houses!
11:30 am
Ends at:1:00 pm
2:00 pm
Ends at:4:00 pm
2:00 pm
Ends at:4:00 pm
Property Details
| MLS® Number | C12125180 |
| Property Type | Single Family |
| Community Name | Rosedale-Moore Park |
| Amenities Near By | Park, Public Transit, Schools |
| Equipment Type | Water Heater - Gas |
| Parking Space Total | 3 |
| Rental Equipment Type | Water Heater - Gas |
Building
| Bathroom Total | 2 |
| Bedrooms Above Ground | 3 |
| Bedrooms Below Ground | 1 |
| Bedrooms Total | 4 |
| Amenities | Fireplace(s) |
| Appliances | Dishwasher, Dryer, Stove, Washer, Refrigerator |
| Basement Development | Finished |
| Basement Type | N/a (finished) |
| Construction Style Attachment | Detached |
| Cooling Type | Central Air Conditioning |
| Exterior Finish | Stucco, Brick |
| Fireplace Present | Yes |
| Fireplace Total | 1 |
| Flooring Type | Tile, Hardwood |
| Foundation Type | Block |
| Half Bath Total | 1 |
| Heating Fuel | Natural Gas |
| Heating Type | Forced Air |
| Stories Total | 2 |
| Size Interior | 1500 - 2000 Sqft |
| Type | House |
| Utility Water | Municipal Water |
Parking
| Attached Garage | |
| Garage |
Land
| Acreage | No |
| Land Amenities | Park, Public Transit, Schools |
| Sewer | Sanitary Sewer |
| Size Depth | 144 Ft |
| Size Frontage | 35 Ft |
| Size Irregular | 35 X 144 Ft |
| Size Total Text | 35 X 144 Ft |
Rooms
| Level | Type | Length | Width | Dimensions |
|---|---|---|---|---|
| Second Level | Primary Bedroom | 4.62 m | 4.37 m | 4.62 m x 4.37 m |
| Second Level | Bedroom 2 | 3.96 m | 3.18 m | 3.96 m x 3.18 m |
| Second Level | Bedroom 3 | 4.98 m | 2.9 m | 4.98 m x 2.9 m |
| Second Level | Bathroom | 3.05 m | 2.62 m | 3.05 m x 2.62 m |
| Lower Level | Laundry Room | 2.97 m | 1.91 m | 2.97 m x 1.91 m |
| Lower Level | Recreational, Games Room | 5.13 m | 3.3 m | 5.13 m x 3.3 m |
| Lower Level | Bathroom | Measurements not available | ||
| Main Level | Foyer | 5.05 m | 2.34 m | 5.05 m x 2.34 m |
| Main Level | Living Room | 5.08 m | 3.99 m | 5.08 m x 3.99 m |
| Main Level | Dining Room | 3.68 m | 3.38 m | 3.68 m x 3.38 m |
| Main Level | Kitchen | 4.67 m | 3.53 m | 4.67 m x 3.53 m |
Utilities
| Cable | Available |
| Sewer | Available |




































