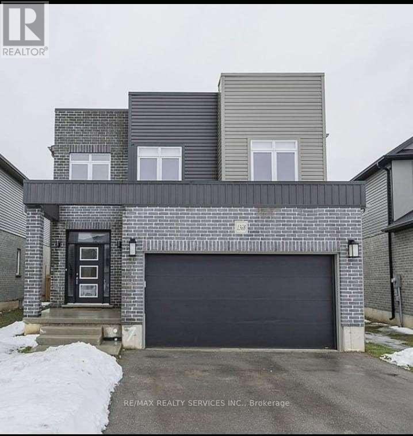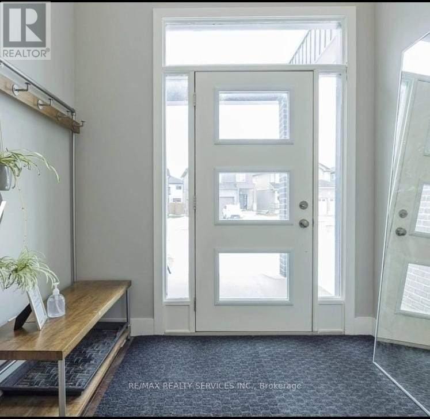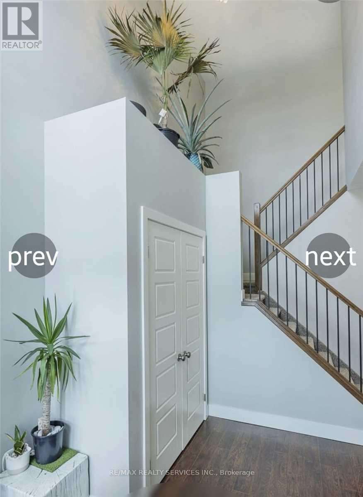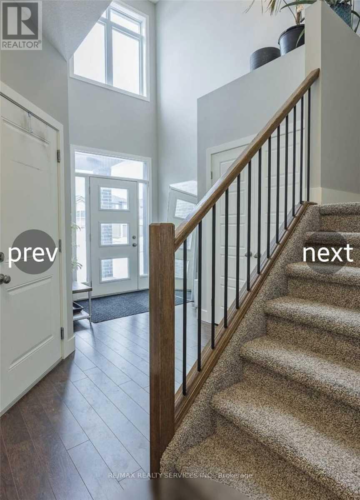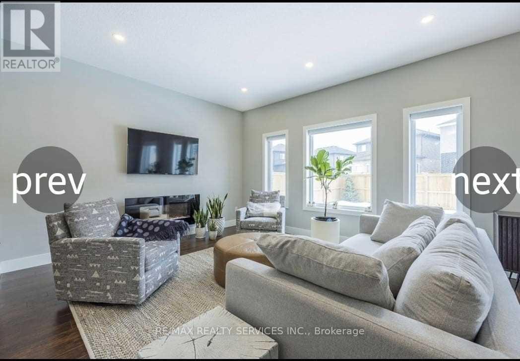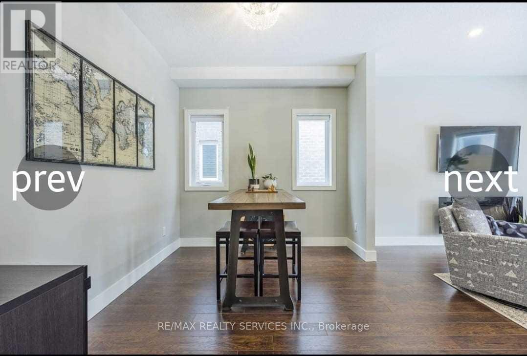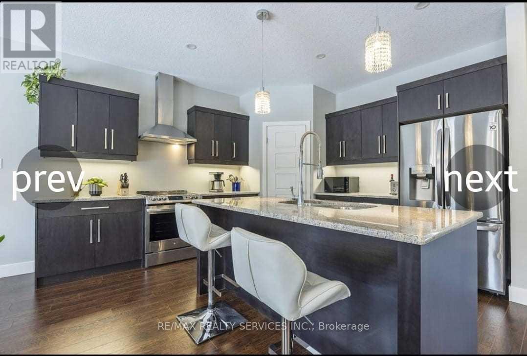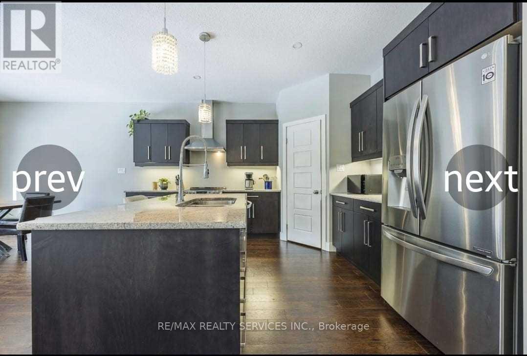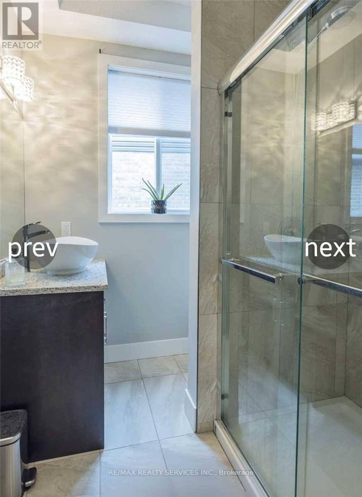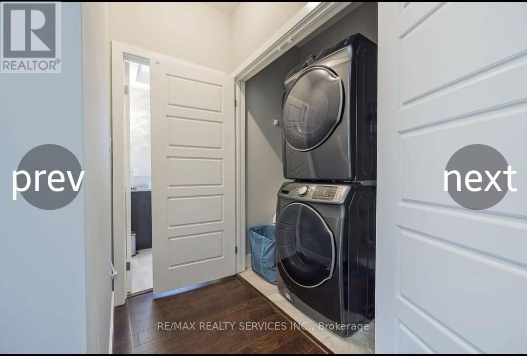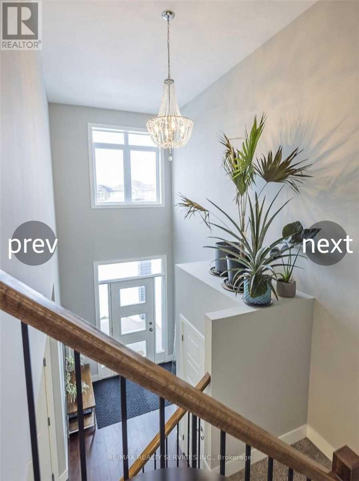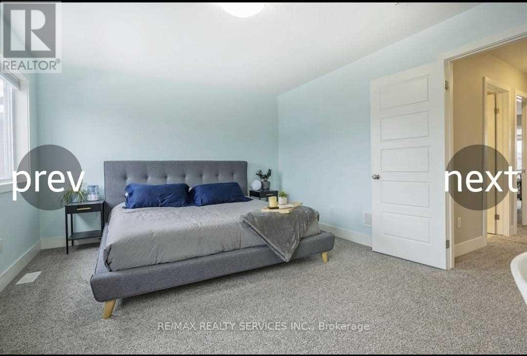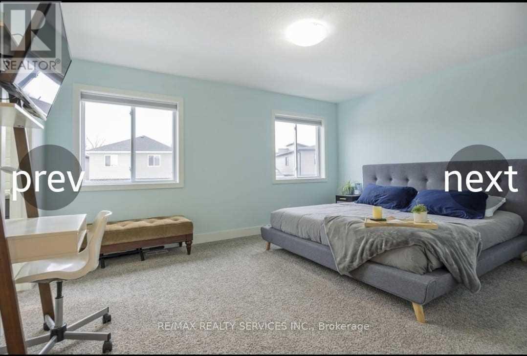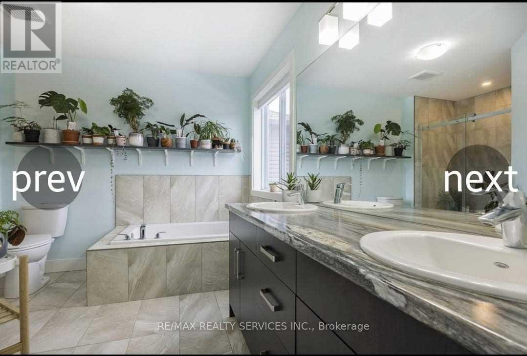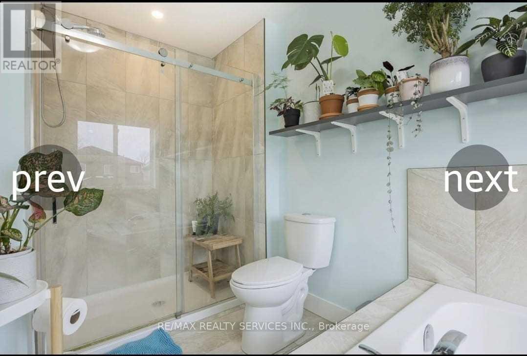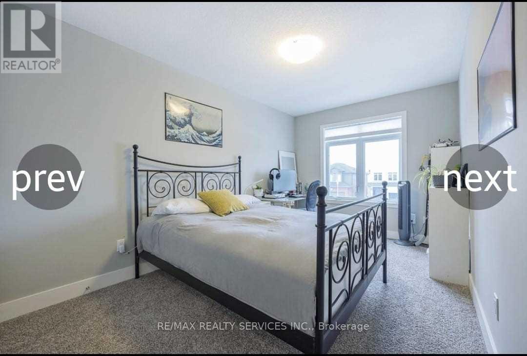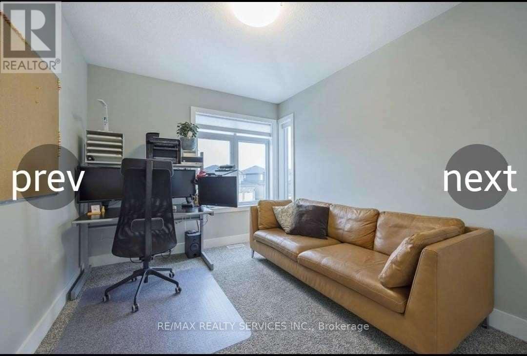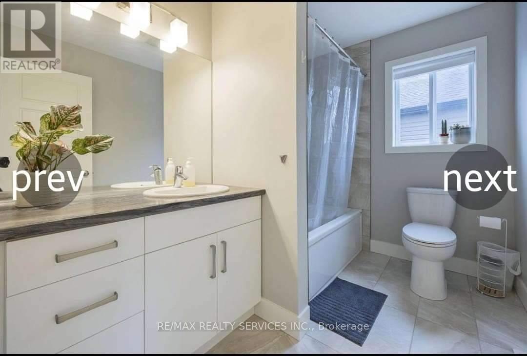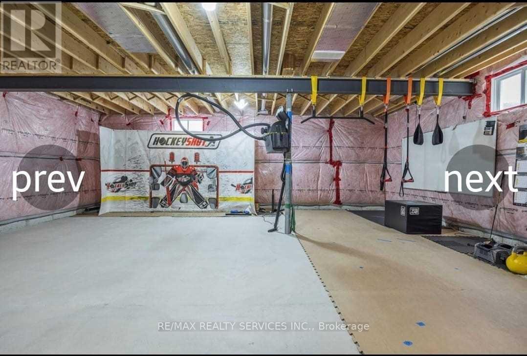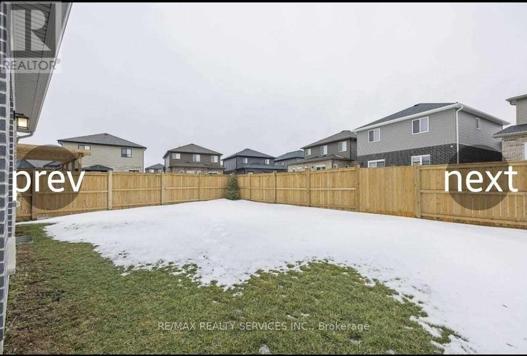3 Bedroom
3 Bathroom
2000 - 2500 sqft
Fireplace
Central Air Conditioning
Forced Air
$3,299 Monthly
Your Search Ends Here !!! This Modern Contemporary Home Is In One Of London's Best Neighborhoods, Close To Parks, Schools And Shopping. Built In 2017 By Highview Homes, This House Is Still Near-New. Beautifully Upgraded Throughout And Boasting A Bright 2-Storey Entryway, Stone Countertops, Top-Quality Kitchen Appliances, Including An Induction Stove, This Beauty Sits On A Large Pie-Shaped Lot. With Laundry And A Full Bathroom On The Main Floor, This Open-Concept Home Has All The Features For Comfortable, Upscale Living. Upstairs Are Three Generous Sized Bedrooms; The Primary Features A Walk-In Closet And Full Ensuite With Separate Soaker Tub And Shower. The Unfinished Basement Has Huge Windows, Is Roughed In For Another Bath And Features 9 Foot Ceilings - So Much Potential For A Beautiful Rec Room Or Additional Bedroom. Situated On A Quiet Street, This Home Has A Ton To Offer. Close To Sir Frederick Banting Secondary School, Nearby Parks And All Essential Amenities. (id:50787)
Property Details
|
MLS® Number
|
X12124421 |
|
Property Type
|
Single Family |
|
Community Name
|
North I |
|
Parking Space Total
|
6 |
Building
|
Bathroom Total
|
3 |
|
Bedrooms Above Ground
|
3 |
|
Bedrooms Total
|
3 |
|
Age
|
6 To 15 Years |
|
Amenities
|
Fireplace(s) |
|
Appliances
|
All, Window Coverings |
|
Basement Development
|
Unfinished |
|
Basement Type
|
N/a (unfinished) |
|
Construction Style Attachment
|
Detached |
|
Cooling Type
|
Central Air Conditioning |
|
Exterior Finish
|
Aluminum Siding, Brick |
|
Fireplace Present
|
Yes |
|
Fireplace Total
|
1 |
|
Flooring Type
|
Laminate, Carpeted |
|
Foundation Type
|
Poured Concrete |
|
Heating Fuel
|
Natural Gas |
|
Heating Type
|
Forced Air |
|
Stories Total
|
2 |
|
Size Interior
|
2000 - 2500 Sqft |
|
Type
|
House |
|
Utility Water
|
Municipal Water |
Parking
Land
|
Acreage
|
No |
|
Sewer
|
Sanitary Sewer |
|
Size Depth
|
110 Ft ,6 In |
|
Size Frontage
|
35 Ft ,8 In |
|
Size Irregular
|
35.7 X 110.5 Ft ; 46.61 Ft X 110.46 Ft X 35.79 Ft X 102.16 |
|
Size Total Text
|
35.7 X 110.5 Ft ; 46.61 Ft X 110.46 Ft X 35.79 Ft X 102.16 |
Rooms
| Level |
Type |
Length |
Width |
Dimensions |
|
Second Level |
Primary Bedroom |
4.72 m |
3.74 m |
4.72 m x 3.74 m |
|
Second Level |
Bedroom 2 |
5.09 m |
2.78 m |
5.09 m x 2.78 m |
|
Second Level |
Bedroom 3 |
3.71 m |
2.78 m |
3.71 m x 2.78 m |
|
Main Level |
Living Room |
5.02 m |
3.87 m |
5.02 m x 3.87 m |
|
Main Level |
Dining Room |
2.78 m |
2.78 m |
2.78 m x 2.78 m |
|
Main Level |
Games Room |
2.78 m |
2.46 m |
2.78 m x 2.46 m |
|
Main Level |
Kitchen |
4.6 m |
4.2 m |
4.6 m x 4.2 m |
Utilities
|
Cable
|
Installed |
|
Sewer
|
Installed |
https://www.realtor.ca/real-estate/28260216/1368-lawson-road-london-north-north-i-north-i

