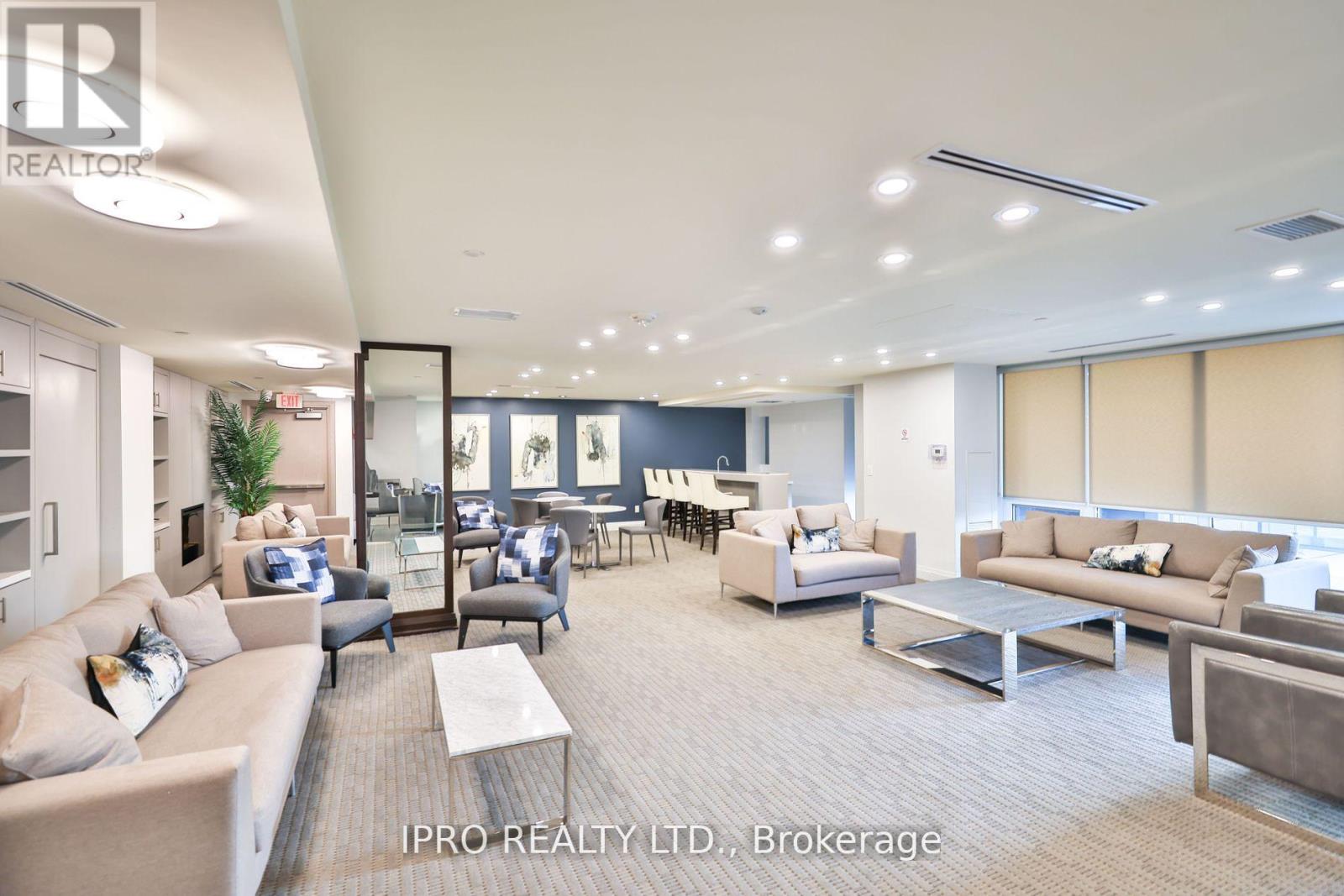2 Bedroom
1 Bathroom
600 - 699 sqft
Central Air Conditioning
Forced Air
$2,700 Monthly
Experience luxurious living in this 1+1 bed condo at Grand Genesis, complete with 1 parking and 1 locker. This spacious and Open-concept unit comes with Large Windows and a Modern design of Kitchen space with the Centre Island. Lots of Natural Lights with East facing Open balcony. Spacious prime Bedroom with Large closet and large East facing window. Large size Den with Built in Shelves and Murphy Bed can be easily turned into a 2nd bedroom. Enjoy amenities like an indoor pool, gym, party room, Billiard Room, Study Room, Rooftop and 24/7 concierge. (id:50787)
Property Details
|
MLS® Number
|
N12124999 |
|
Property Type
|
Single Family |
|
Community Name
|
South Richvale |
|
Amenities Near By
|
Hospital, Public Transit, Schools |
|
Community Features
|
Pet Restrictions, Community Centre |
|
Features
|
Balcony, Carpet Free |
|
Parking Space Total
|
1 |
Building
|
Bathroom Total
|
1 |
|
Bedrooms Above Ground
|
1 |
|
Bedrooms Below Ground
|
1 |
|
Bedrooms Total
|
2 |
|
Amenities
|
Exercise Centre, Party Room, Sauna, Visitor Parking, Storage - Locker |
|
Appliances
|
Dishwasher, Dryer, Microwave, Stove, Washer, Window Coverings, Refrigerator |
|
Cooling Type
|
Central Air Conditioning |
|
Exterior Finish
|
Concrete |
|
Flooring Type
|
Laminate |
|
Heating Fuel
|
Natural Gas |
|
Heating Type
|
Forced Air |
|
Size Interior
|
600 - 699 Sqft |
|
Type
|
Apartment |
Parking
Land
|
Acreage
|
No |
|
Land Amenities
|
Hospital, Public Transit, Schools |
|
Surface Water
|
Lake/pond |
Rooms
| Level |
Type |
Length |
Width |
Dimensions |
|
Main Level |
Kitchen |
6.72 m |
3.35 m |
6.72 m x 3.35 m |
|
Main Level |
Living Room |
6.74 m |
3.35 m |
6.74 m x 3.35 m |
|
Main Level |
Dining Room |
6.72 m |
3.35 m |
6.72 m x 3.35 m |
|
Main Level |
Primary Bedroom |
3.27 m |
3.2 m |
3.27 m x 3.2 m |
|
Main Level |
Den |
3.09 m |
2.5 m |
3.09 m x 2.5 m |
https://www.realtor.ca/real-estate/28261310/806-9088-yonge-street-n-richmond-hill-south-richvale-south-richvale
















