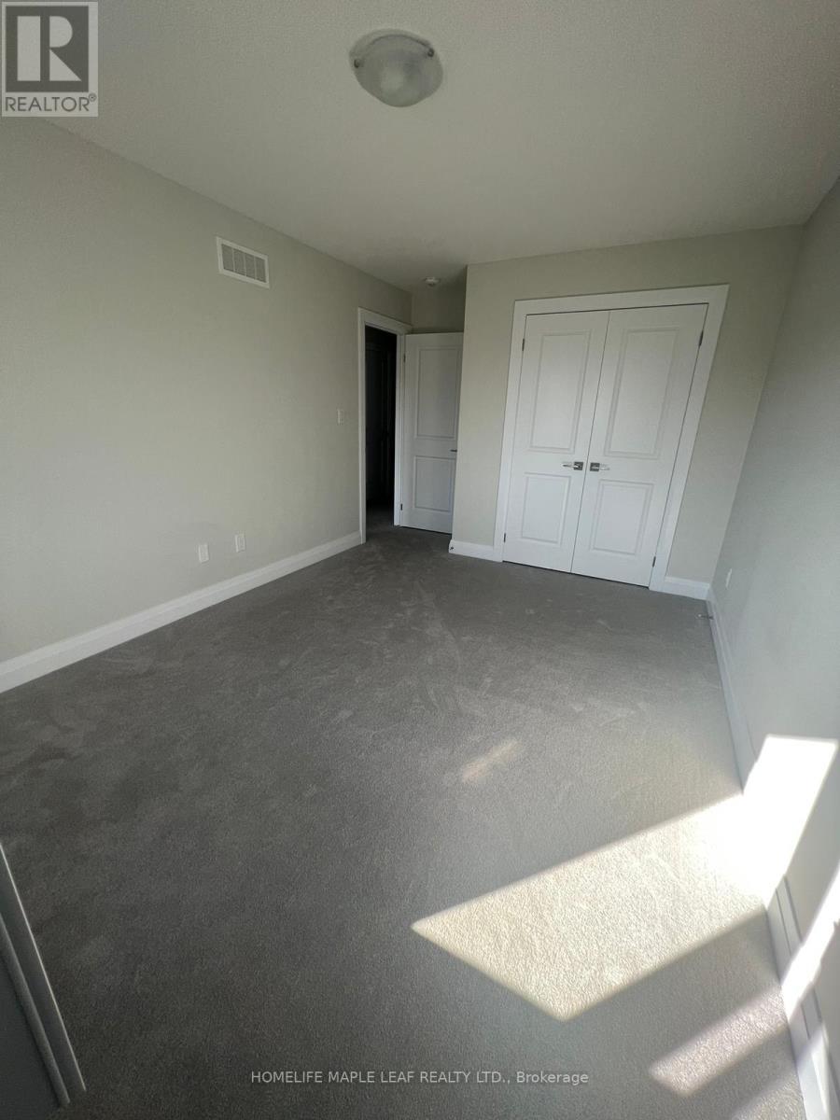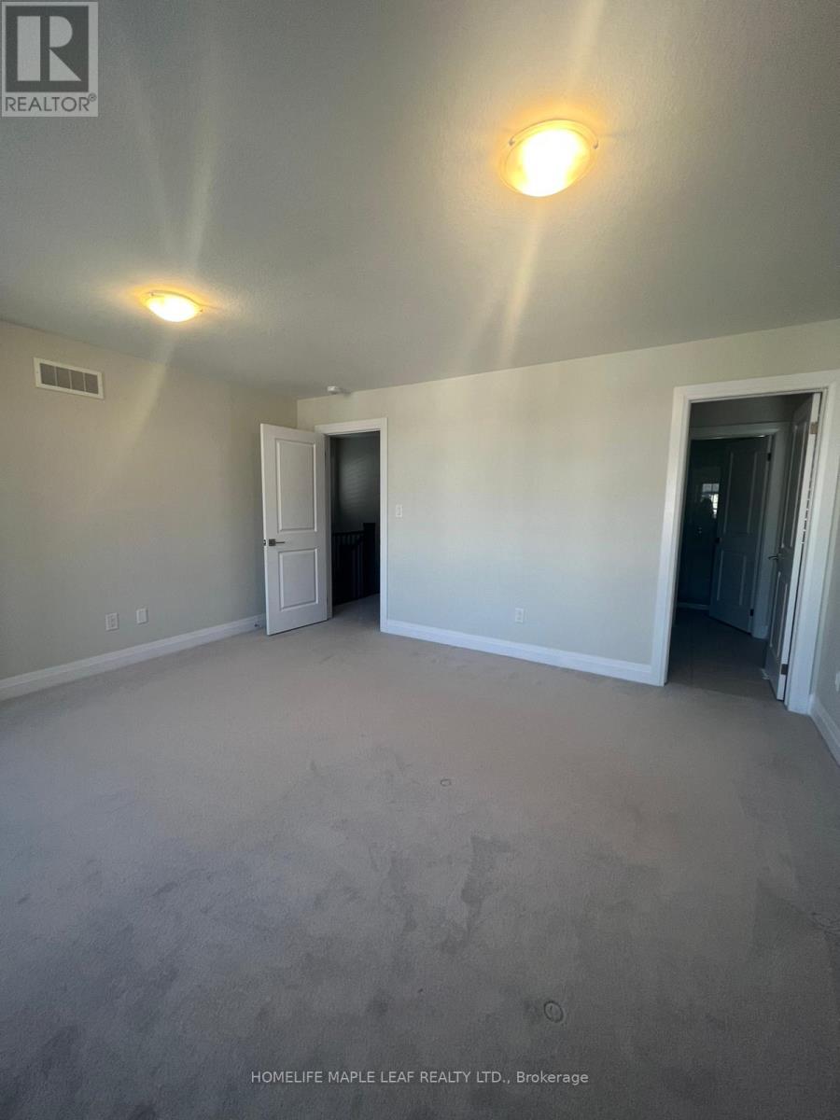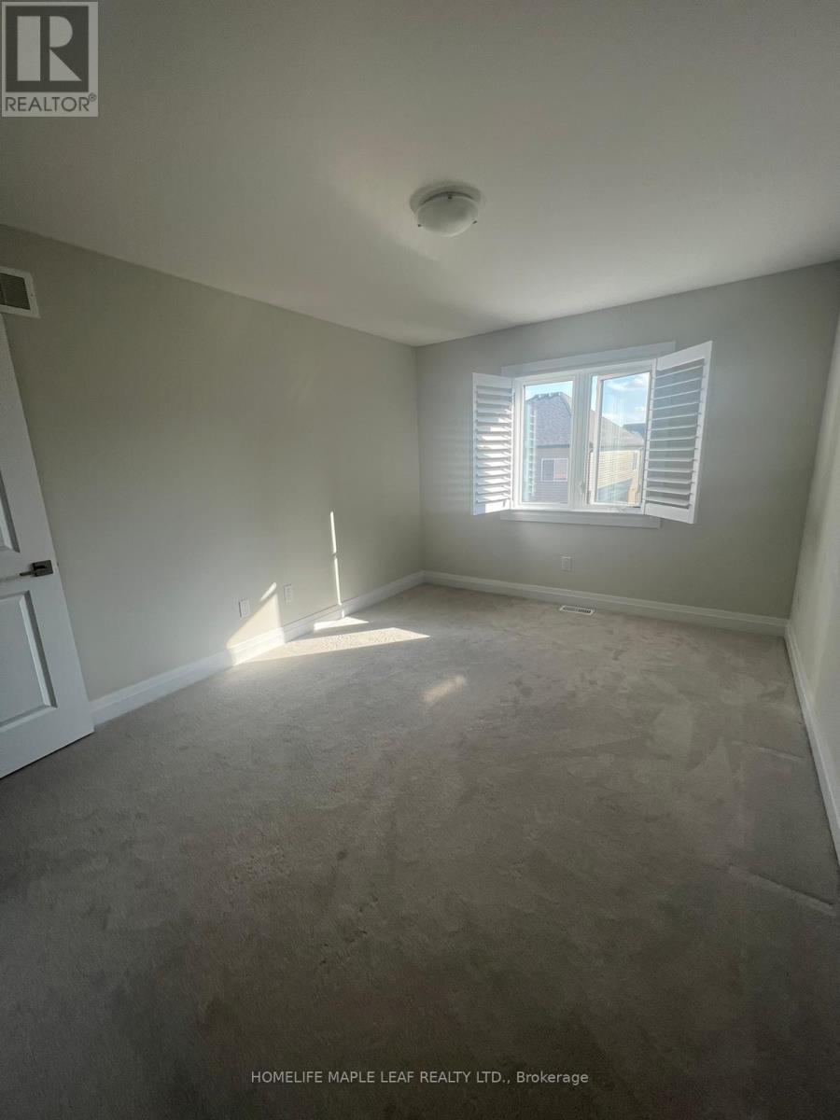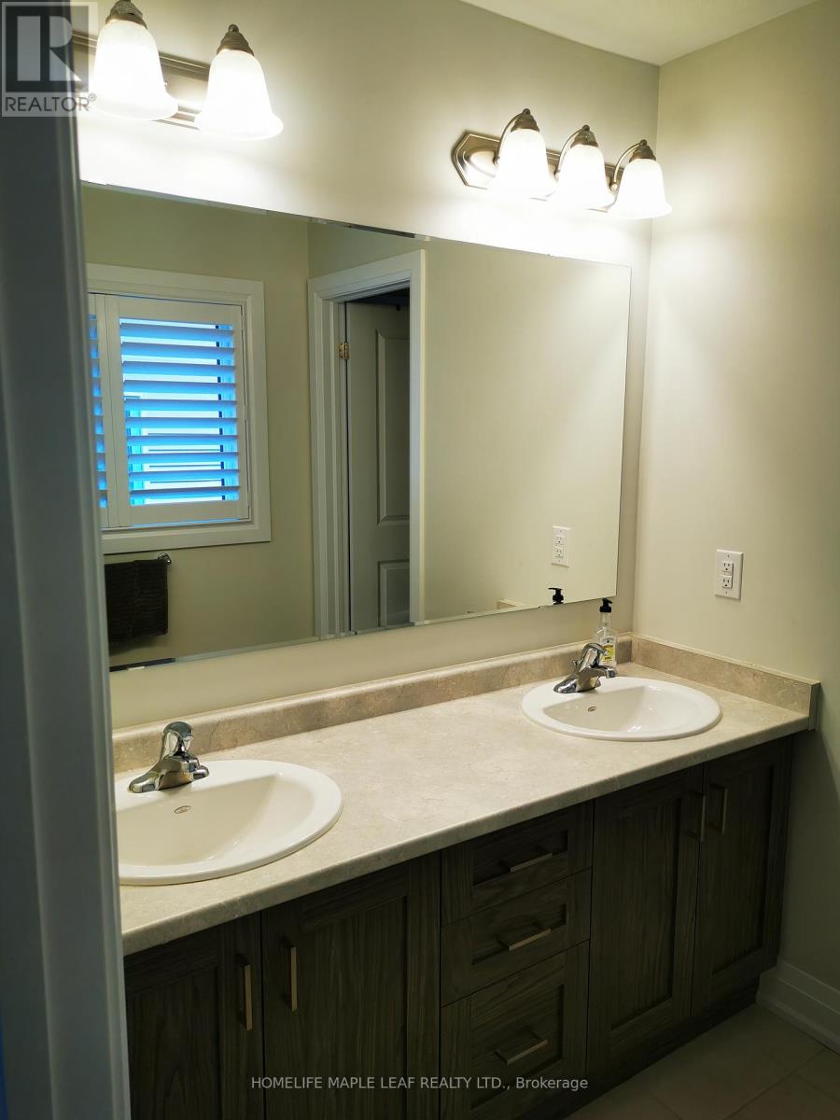3 Bedroom
3 Bathroom
1500 - 2000 sqft
Central Air Conditioning
Forced Air
$2,950 Monthly
Welcome to this Stunning 3-bedroom, 2.5-Bathroom Detached Home Nestled in the Peaceful And Sought-after Doon South Community. Featuring a Stylish and Modern Design, this Home Offers a Bright and Spacious Open-Concept Layout, Perfect for Comfortable Living And Entertaining. The main Floor Boasts 9-foot Ceilings, Hardwood Flooring in the Living Area, and Large Windows that Flood the Space With Natural Light. The Dining and Living Areas Flow Seamlessly, Creating a Warm and Inviting Atmosphere. The Well-Sized Kitchen Features Stainless Steel Appliances, a Central Island, And Ample Counter Space Ideal for Everyday Cooking and Hosting Guests. Laundry For Your Convince is Located on The Main Floor. Elegant Oak Stairs Lead to the Upper Level, Where You will find Three Generously Sized Bedrooms. The Primary Suite Includes a Walk-in Closet and a Private 4-piece Ensuite. Each Bedroom is Filled with Natural Light Thanks to Large Windows Throughout. Located Just Steps Froom Groh Public School AND 5 Minutes Away From Highway 401. Close to Conestoga College, Shopping centers, Restaurants, and All essential amenities, Makes this Home Ideal for Families. Don't Miss your Chance to Lease this Modern, Move-in-Ready Home in one of Kitchener's most Desirable Neighborhoods. (id:50787)
Property Details
|
MLS® Number
|
X12124889 |
|
Property Type
|
Single Family |
|
Amenities Near By
|
Park, Schools |
|
Parking Space Total
|
2 |
Building
|
Bathroom Total
|
3 |
|
Bedrooms Above Ground
|
3 |
|
Bedrooms Total
|
3 |
|
Age
|
0 To 5 Years |
|
Appliances
|
Water Heater, Water Softener |
|
Basement Type
|
Full |
|
Construction Style Attachment
|
Detached |
|
Cooling Type
|
Central Air Conditioning |
|
Exterior Finish
|
Brick |
|
Flooring Type
|
Ceramic, Hardwood, Carpeted |
|
Foundation Type
|
Concrete |
|
Half Bath Total
|
1 |
|
Heating Fuel
|
Natural Gas |
|
Heating Type
|
Forced Air |
|
Stories Total
|
2 |
|
Size Interior
|
1500 - 2000 Sqft |
|
Type
|
House |
|
Utility Water
|
Municipal Water |
Parking
Land
|
Acreage
|
No |
|
Land Amenities
|
Park, Schools |
|
Sewer
|
Sanitary Sewer |
|
Size Depth
|
100 Ft ,1 In |
|
Size Frontage
|
30 Ft |
|
Size Irregular
|
30 X 100.1 Ft |
|
Size Total Text
|
30 X 100.1 Ft |
Rooms
| Level |
Type |
Length |
Width |
Dimensions |
|
Second Level |
Primary Bedroom |
4.6 m |
4.57 m |
4.6 m x 4.57 m |
|
Second Level |
Bedroom 2 |
3.96 m |
3.06 m |
3.96 m x 3.06 m |
|
Second Level |
Bedroom 3 |
4.28 m |
3.06 m |
4.28 m x 3.06 m |
|
Main Level |
Kitchen |
3.37 m |
3.6 m |
3.37 m x 3.6 m |
|
Main Level |
Dining Room |
3.37 m |
2.47 m |
3.37 m x 2.47 m |
|
Main Level |
Great Room |
5.06 m |
3.37 m |
5.06 m x 3.37 m |
|
Main Level |
Laundry Room |
|
|
Measurements not available |
https://www.realtor.ca/real-estate/28261429/225-sedgewood-street-kitchener




























