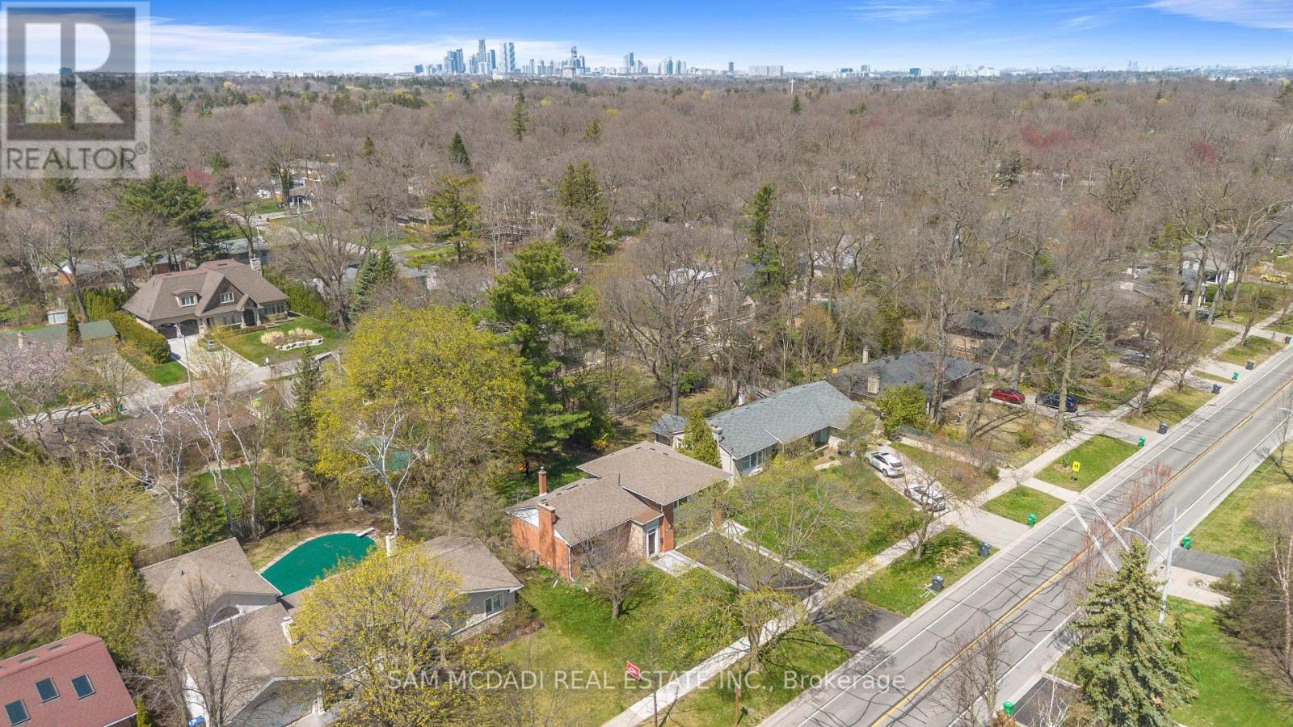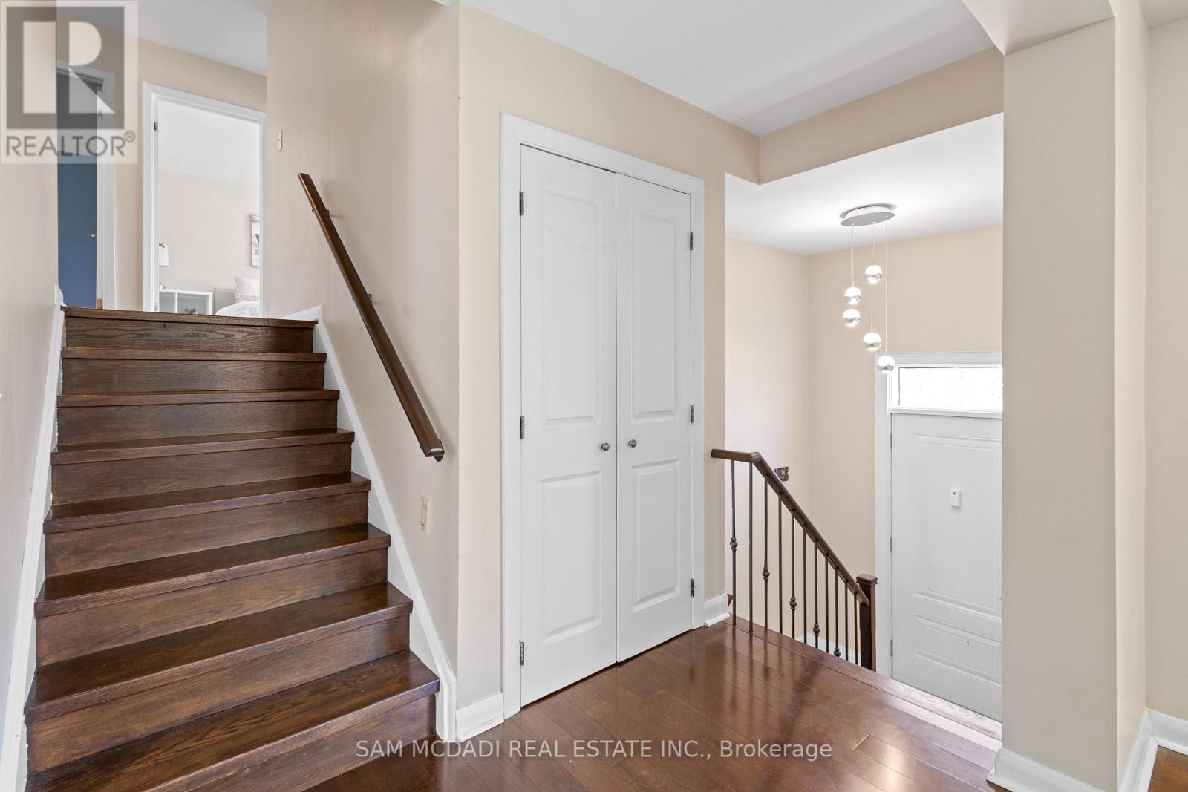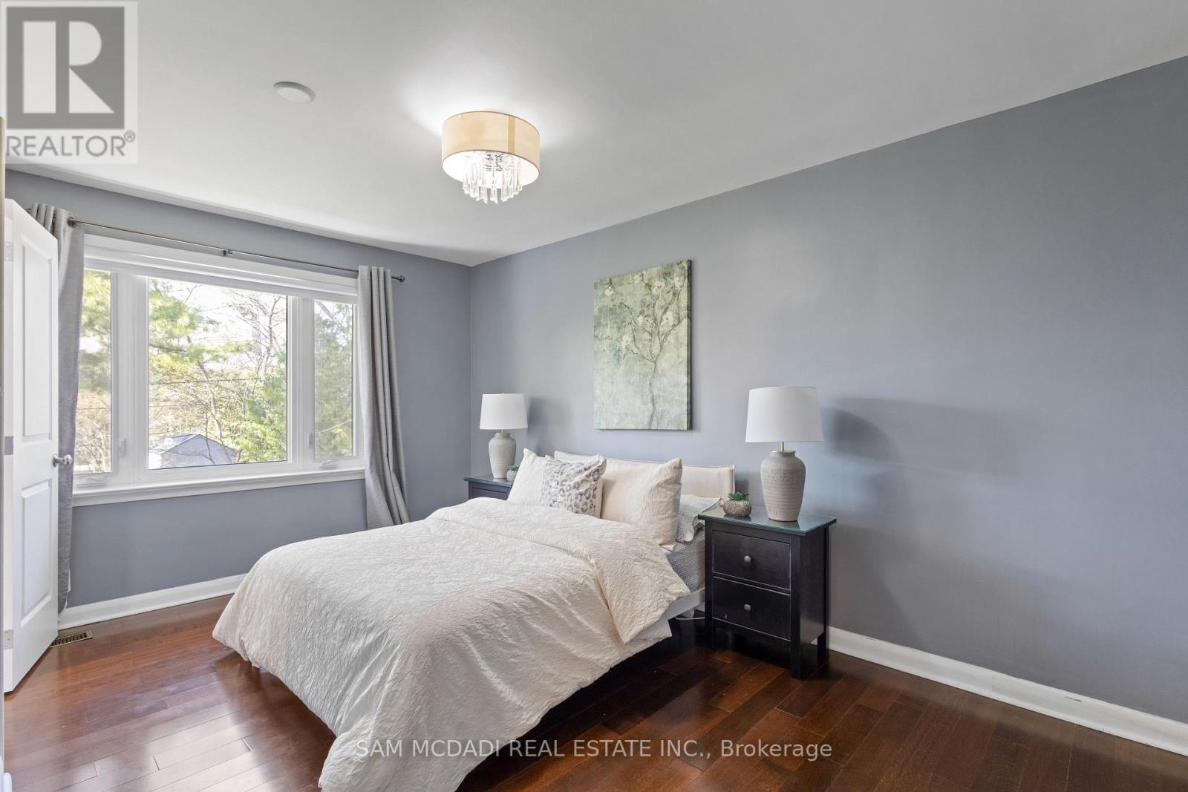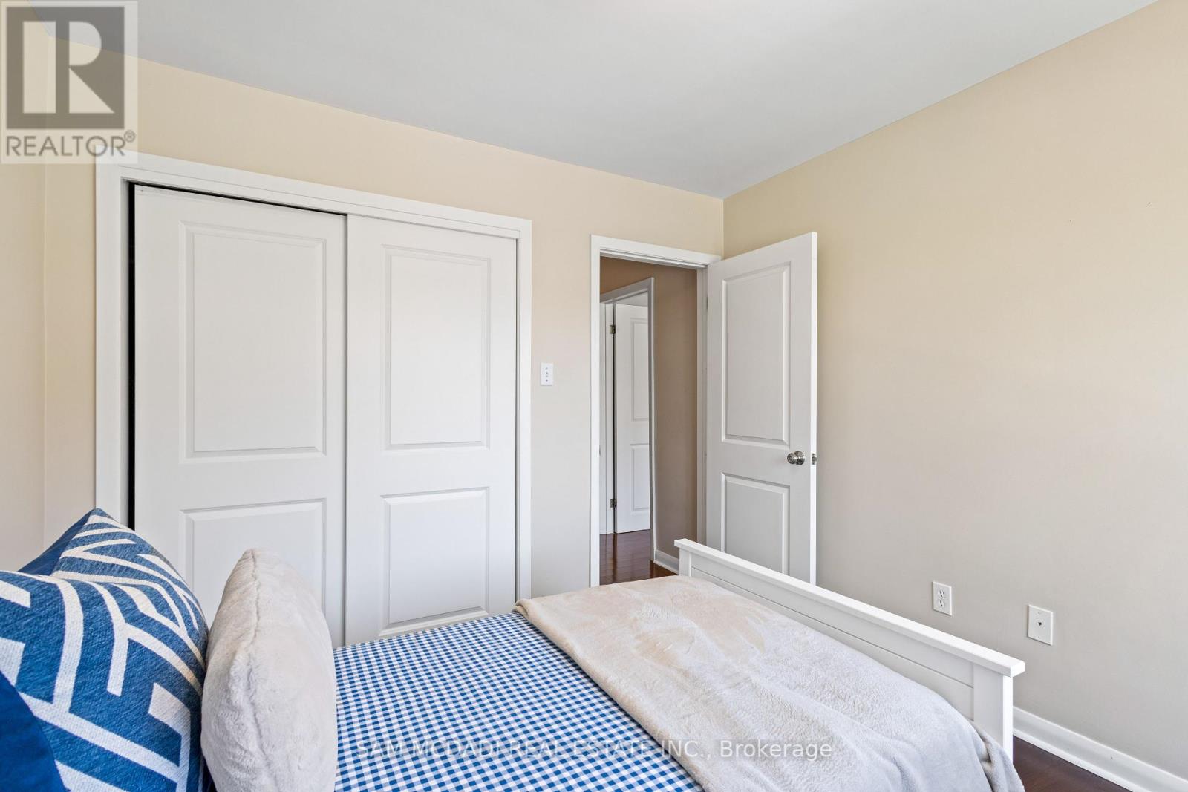4 Bedroom
3 Bathroom
1500 - 2000 sqft
Fireplace
Central Air Conditioning
Forced Air
Lawn Sprinkler, Landscaped
$1,699,900
Wonderfully Updated 4 Bdrm Family Home Nestled In The Highly Sought After Lorne Park School District, Offering The Perfect Blend Of Style, Comfort, & Location. This Welcoming Home Boasts Numerous Upgrades & Renos, Including A Newer Furnace, A/C (appr 2021) & Newer Windows Throughout. Fresh Asphalt Driveway & Stone Patios Both The Front And Back Yards (2024), Shingles (appr. 2018). Step Inside To Discover A Renovated Kitchen & Two Of The Bathrooms (appr.2021), Gleaming Hardwood Floors On The Main & Upper Levels, & New Flooring On The Lower Level. Inground Sprinklers (Front And Back) & Security System. The Separate Entrance Provides Endless Possibilities, Including A Potential In-law Or Income Suite & Access To Garage From The Ground Level. Ideally Situated In A Fantastic, Family-Friendly Neighbourhood, You'll Be Just Steps Away From Top-Ranked Schools Like Whiteoaks Public & Lorne Park High, L.P. Library, Trails, Whiteoaks Tennis Club, Highways, Clarkson Village & Clarkson GO. Plus, Enjoy Easy Access To Lakefront Parks & Waterfront Trails, Perfect For Nature Walks & Family Adventures. This Is A Wonderful Opportunity To Own A Move-In Ready Home In One Of Mississauga's Most Coveted Communities. A Must See! (id:50787)
Property Details
|
MLS® Number
|
W12124940 |
|
Property Type
|
Single Family |
|
Community Name
|
Lorne Park |
|
Amenities Near By
|
Public Transit, Place Of Worship, Schools, Park |
|
Community Features
|
Community Centre |
|
Features
|
Carpet Free |
|
Parking Space Total
|
6 |
Building
|
Bathroom Total
|
3 |
|
Bedrooms Above Ground
|
4 |
|
Bedrooms Total
|
4 |
|
Appliances
|
Garage Door Opener Remote(s), Dishwasher, Dryer, Hood Fan, Microwave, Alarm System, Stove, Washer, Window Coverings, Refrigerator |
|
Basement Development
|
Finished |
|
Basement Features
|
Walk-up |
|
Basement Type
|
N/a (finished) |
|
Construction Style Attachment
|
Detached |
|
Construction Style Split Level
|
Sidesplit |
|
Cooling Type
|
Central Air Conditioning |
|
Exterior Finish
|
Brick |
|
Fire Protection
|
Security System |
|
Fireplace Present
|
Yes |
|
Flooring Type
|
Hardwood, Vinyl, Laminate |
|
Foundation Type
|
Block |
|
Heating Fuel
|
Natural Gas |
|
Heating Type
|
Forced Air |
|
Size Interior
|
1500 - 2000 Sqft |
|
Type
|
House |
|
Utility Water
|
Municipal Water |
Parking
Land
|
Acreage
|
No |
|
Land Amenities
|
Public Transit, Place Of Worship, Schools, Park |
|
Landscape Features
|
Lawn Sprinkler, Landscaped |
|
Sewer
|
Sanitary Sewer |
|
Size Depth
|
125 Ft |
|
Size Frontage
|
80 Ft |
|
Size Irregular
|
80 X 125 Ft |
|
Size Total Text
|
80 X 125 Ft |
Rooms
| Level |
Type |
Length |
Width |
Dimensions |
|
Second Level |
Primary Bedroom |
4.62 m |
3.63 m |
4.62 m x 3.63 m |
|
Second Level |
Bedroom 2 |
4.5 m |
3.63 m |
4.5 m x 3.63 m |
|
Second Level |
Bedroom 3 |
3.06 m |
3.02 m |
3.06 m x 3.02 m |
|
Lower Level |
Laundry Room |
2.73 m |
2.56 m |
2.73 m x 2.56 m |
|
Lower Level |
Recreational, Games Room |
8.34 m |
3.89 m |
8.34 m x 3.89 m |
|
Lower Level |
Office |
2.18 m |
1.56 m |
2.18 m x 1.56 m |
|
Main Level |
Living Room |
6.13 m |
3.93 m |
6.13 m x 3.93 m |
|
Main Level |
Dining Room |
3.29 m |
3.19 m |
3.29 m x 3.19 m |
|
Main Level |
Kitchen |
5.08 m |
4.23 m |
5.08 m x 4.23 m |
|
Ground Level |
Bedroom |
3.09 m |
3.05 m |
3.09 m x 3.05 m |
|
Ground Level |
Bathroom |
2.28 m |
1.82 m |
2.28 m x 1.82 m |
https://www.realtor.ca/real-estate/28261375/1639-truscott-drive-mississauga-lorne-park-lorne-park











































