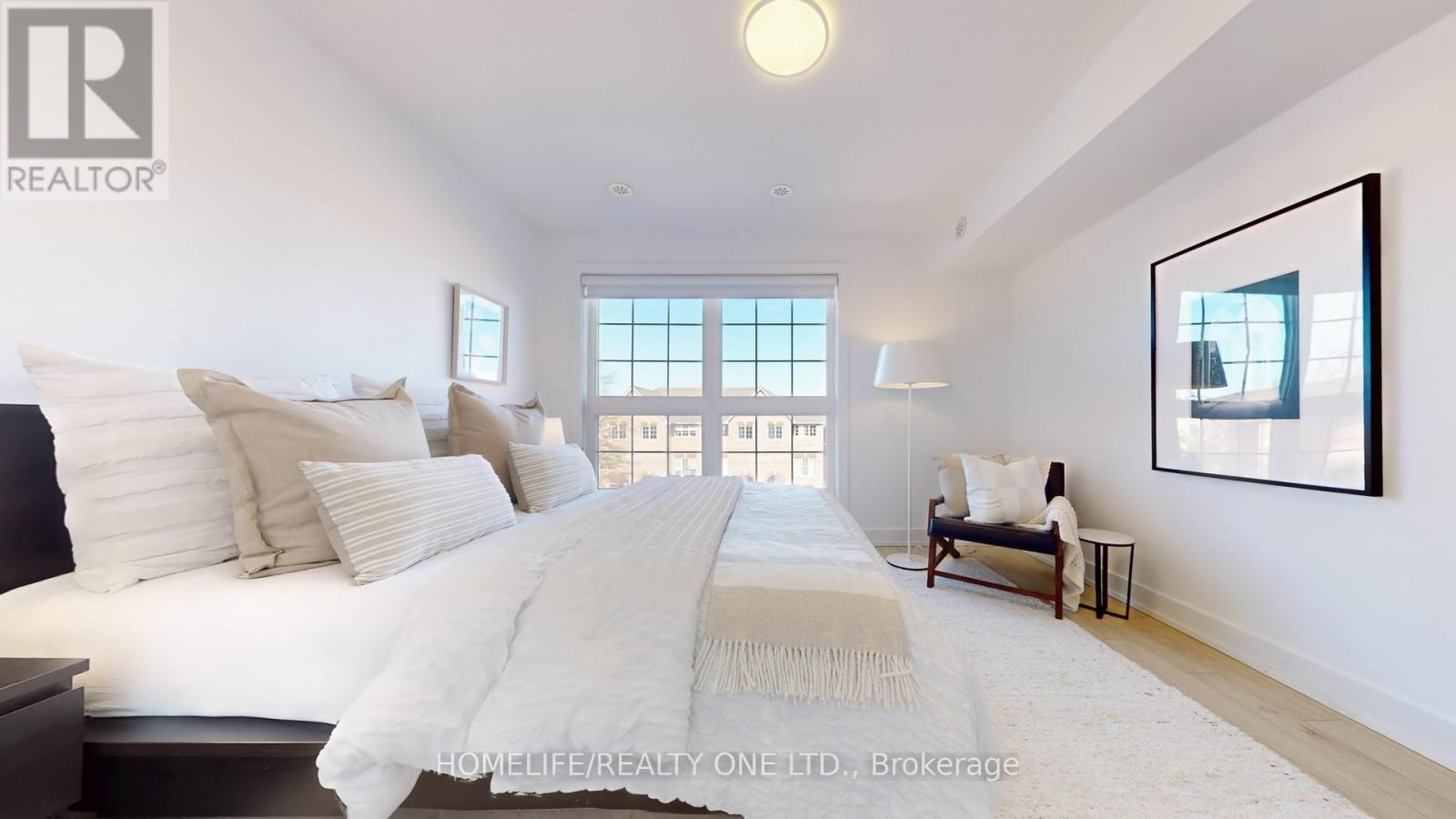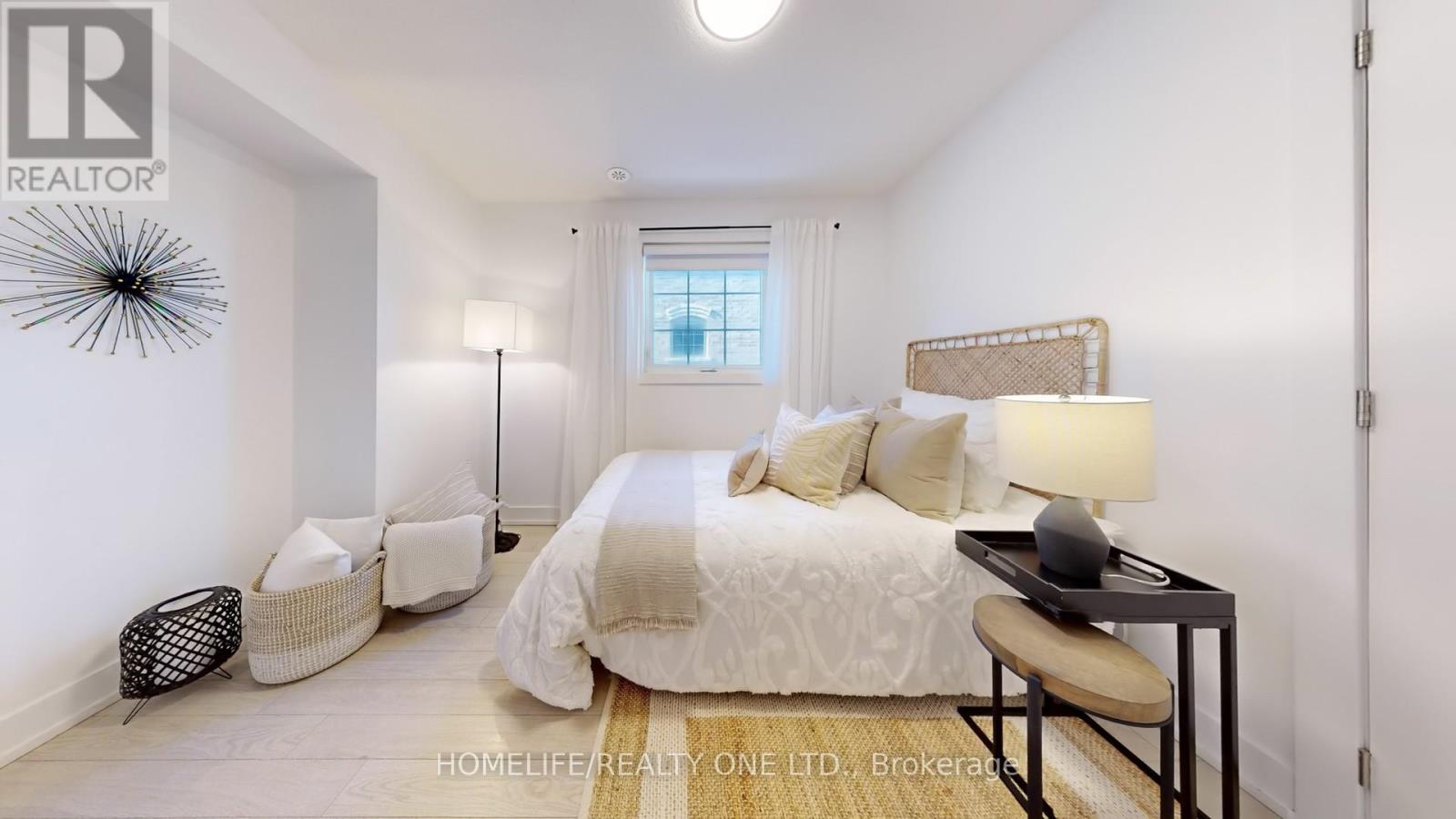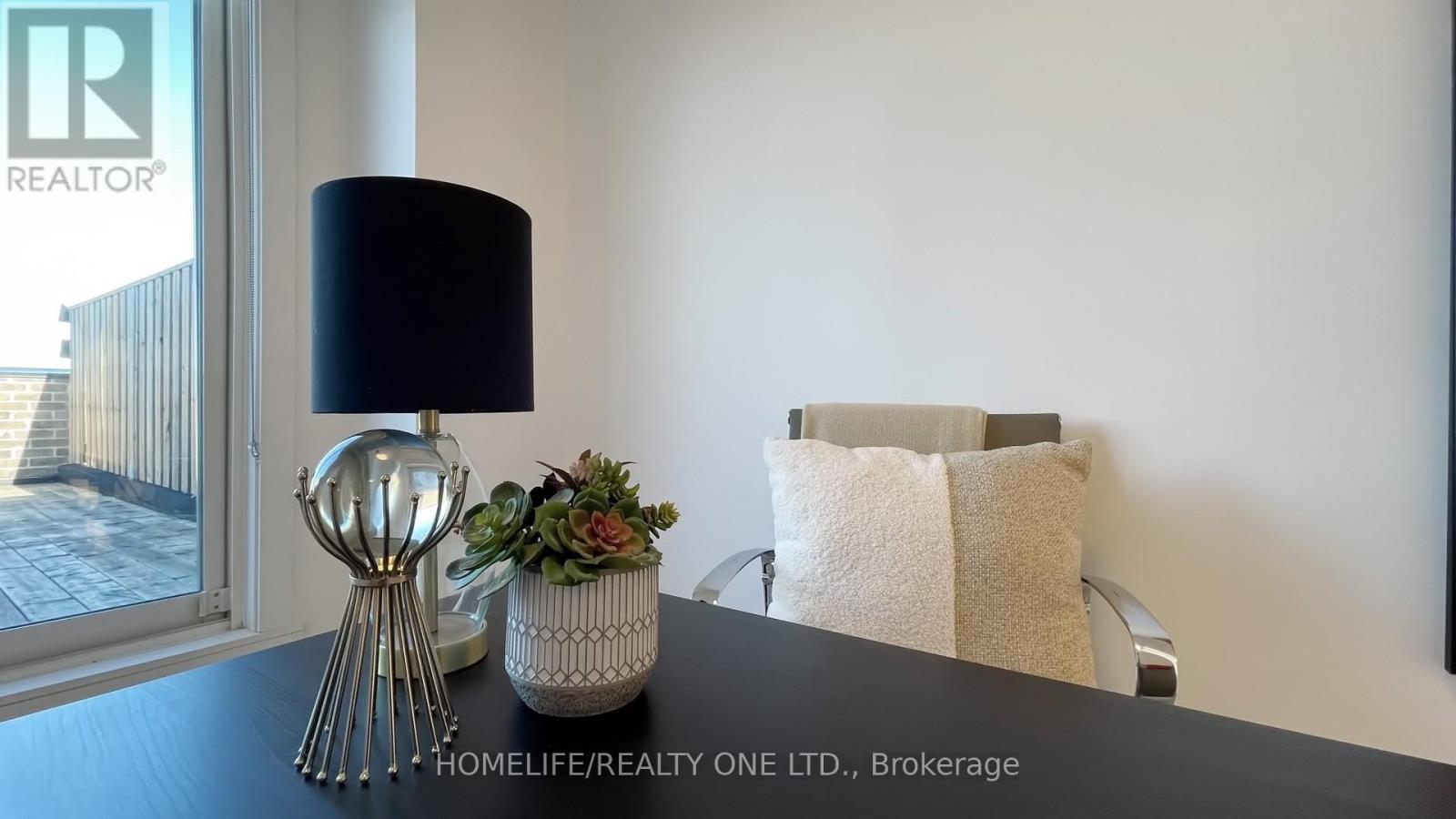4 Bedroom
3 Bathroom
1500 - 2000 sqft
Central Air Conditioning
Forced Air
$1,238,000
Junction Beauty * Executive 4-Level Freehold Townhome W/Premium Corner Setting * Spans 1720 Sq.Ft. of Urban Chic Living Space Complimented With A 312 Sq.Ft. Private Oasis Roof Top Terrace w/Stunning City Views * Well Appointed Floor Plan Offers A Perfect Blend of Function, Style, Comfort w/Generous Room Sizes, Large Windows, Bathroom On Every Level, Ample Storage & Quality Finishes Throughout *Family & Entertainers Dream * Stunning Main Level Will Impress You With Spacious Uninterrupted Flow, Soaring Ceilings & Open Plan That Features Ultra Sleek Kitchen w/Quartz Counters, Breakfast Bar, Oversized Principal Room & Powder Room * Second Floor Is Dedicated To Luxurious Primary Suite Fitted w/Walk-In Closet, A Spa 5-Piece Ensuite w/Dual Vanity & Large Separate Shower * Third Level Features 2 Large Bedrooms & 4Pc-Bath * Versatile Upper Level W/Bonus Room & Walk-Out To Terrace * Water & Gas Hook-Up on Terrace * Convenient 2ndLevel Laundry Room * 1 Underground Parking & 1 Locker Included * Situated In Family Friendly Davenport Village Area, Steps To Corso Italia, Transit, Parks, Groceries & Shopping. Walk, Bike & Pet Friendly. (id:50787)
Property Details
|
MLS® Number
|
W12124576 |
|
Property Type
|
Single Family |
|
Community Name
|
Dovercourt-Wallace Emerson-Junction |
|
Amenities Near By
|
Park, Public Transit, Schools |
|
Parking Space Total
|
1 |
Building
|
Bathroom Total
|
3 |
|
Bedrooms Above Ground
|
3 |
|
Bedrooms Below Ground
|
1 |
|
Bedrooms Total
|
4 |
|
Appliances
|
Dishwasher, Dryer, Freezer, Microwave, Hood Fan, Stove, Washer, Refrigerator |
|
Construction Style Attachment
|
Attached |
|
Cooling Type
|
Central Air Conditioning |
|
Exterior Finish
|
Brick |
|
Flooring Type
|
Hardwood, Laminate, Ceramic |
|
Foundation Type
|
Concrete |
|
Half Bath Total
|
1 |
|
Heating Fuel
|
Natural Gas |
|
Heating Type
|
Forced Air |
|
Stories Total
|
3 |
|
Size Interior
|
1500 - 2000 Sqft |
|
Type
|
Row / Townhouse |
|
Utility Water
|
Municipal Water |
Parking
Land
|
Acreage
|
No |
|
Land Amenities
|
Park, Public Transit, Schools |
|
Sewer
|
Sanitary Sewer |
|
Size Depth
|
37 Ft ,9 In |
|
Size Frontage
|
13 Ft ,10 In |
|
Size Irregular
|
13.9 X 37.8 Ft |
|
Size Total Text
|
13.9 X 37.8 Ft |
Rooms
| Level |
Type |
Length |
Width |
Dimensions |
|
Second Level |
Primary Bedroom |
5.18 m |
3.76 m |
5.18 m x 3.76 m |
|
Second Level |
Bathroom |
3.13 m |
1.62 m |
3.13 m x 1.62 m |
|
Second Level |
Laundry Room |
1.83 m |
1.52 m |
1.83 m x 1.52 m |
|
Third Level |
Bedroom 2 |
3.76 m |
3.35 m |
3.76 m x 3.35 m |
|
Third Level |
Bedroom 3 |
3.6 m |
2.77 m |
3.6 m x 2.77 m |
|
Third Level |
Bathroom |
2.05 m |
1.58 m |
2.05 m x 1.58 m |
|
Main Level |
Living Room |
5.54 m |
3.76 m |
5.54 m x 3.76 m |
|
Main Level |
Dining Room |
3.05 m |
2.88 m |
3.05 m x 2.88 m |
|
Main Level |
Kitchen |
2.88 m |
2.44 m |
2.88 m x 2.44 m |
|
Upper Level |
Den |
3.71 m |
2.8 m |
3.71 m x 2.8 m |
|
Upper Level |
Other |
7.31 m |
3.76 m |
7.31 m x 3.76 m |
https://www.realtor.ca/real-estate/28260680/1072-lansdowne-avenue-toronto-dovercourt-wallace-emerson-junction-dovercourt-wallace-emerson-junction














































