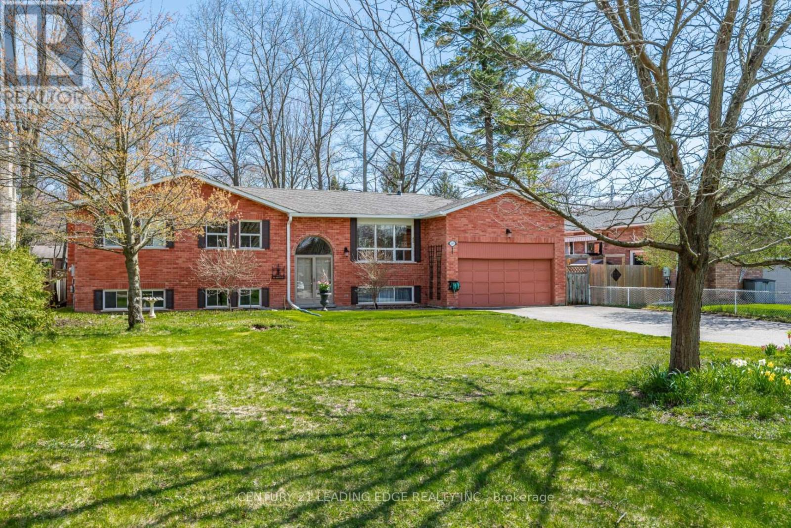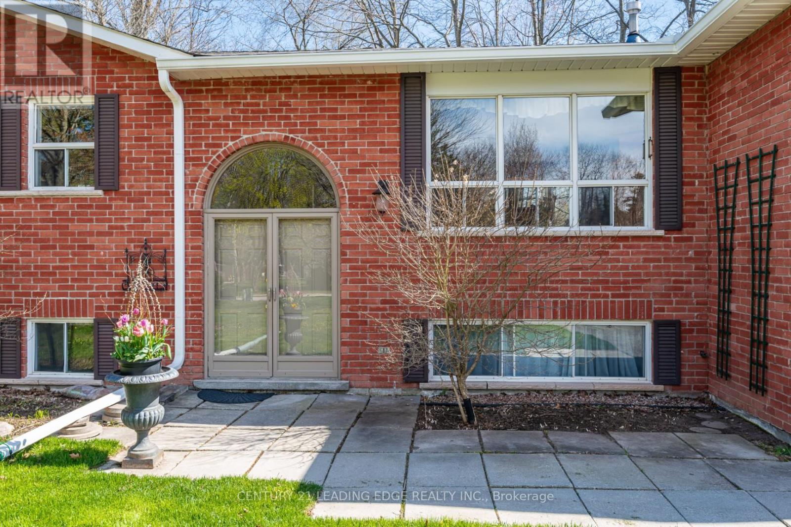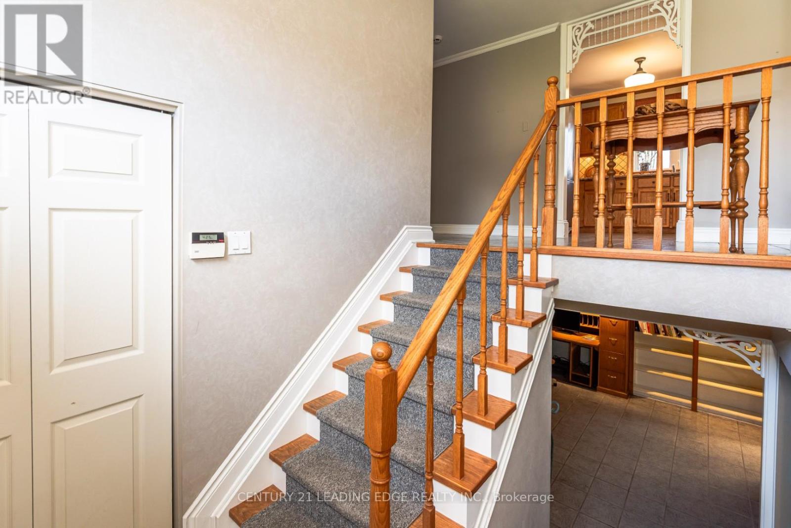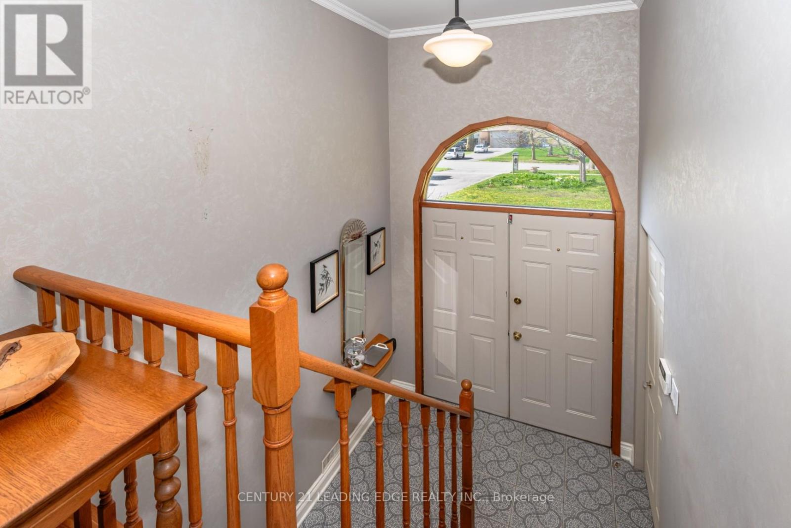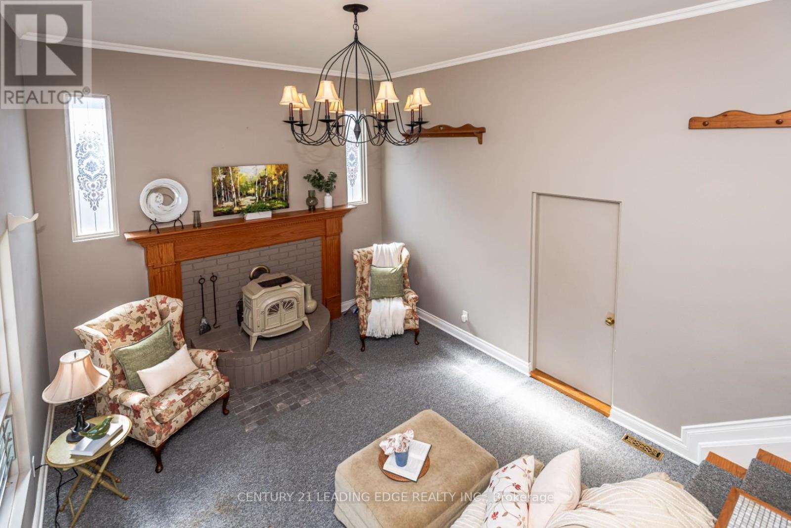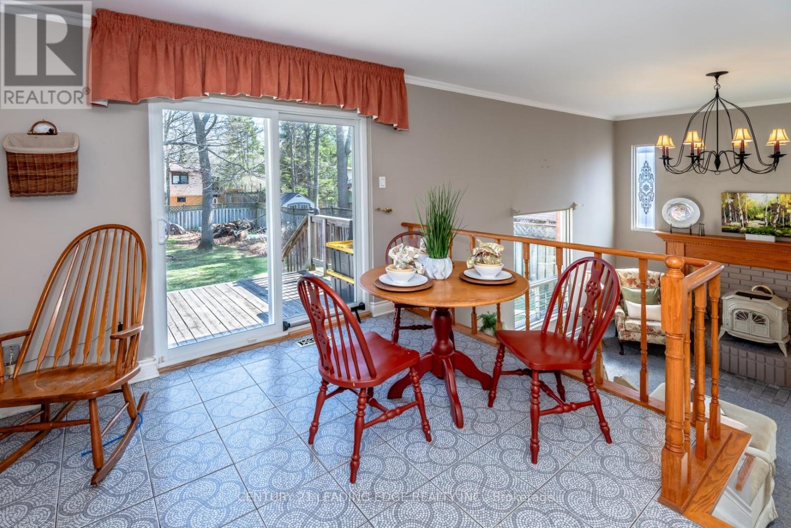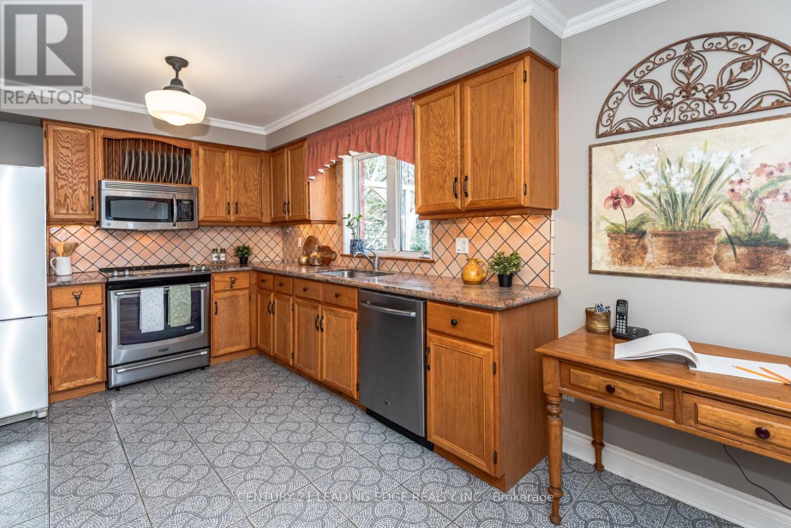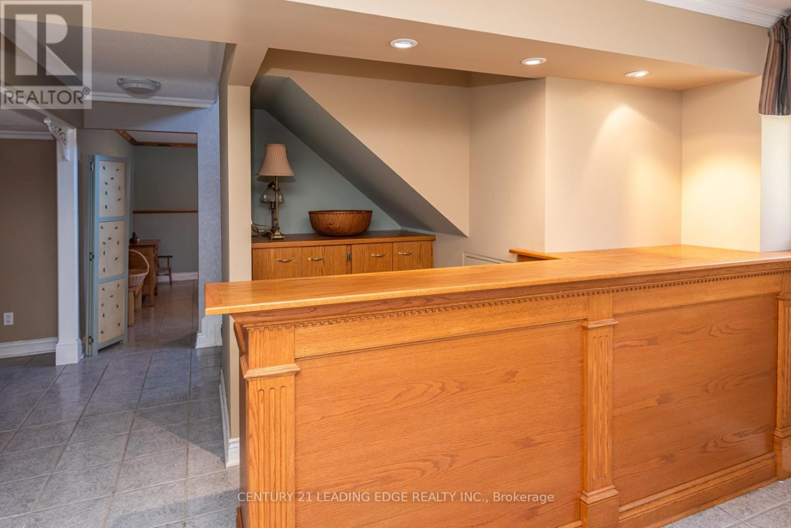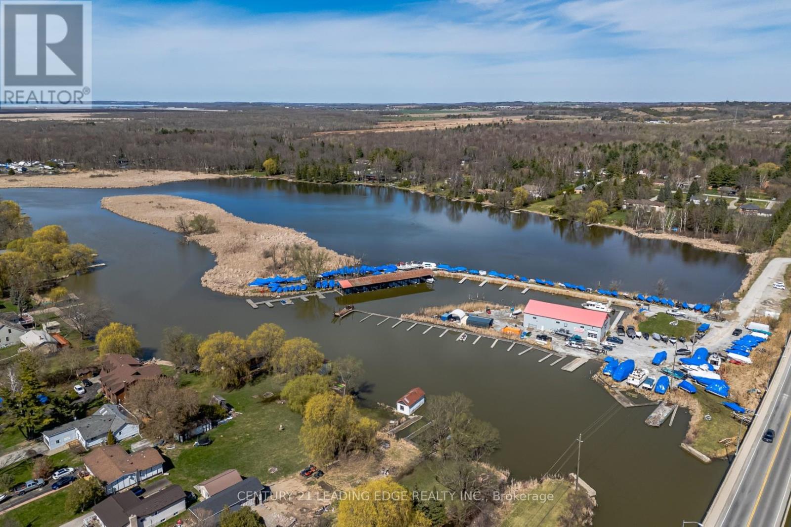4 Bedroom
3 Bathroom
1500 - 2000 sqft
Raised Bungalow
Fireplace
Forced Air
$999,900
Charming 3+1 Bedroom Bungalow on a Spacious 75x200 Ft Lot in Sought-After Holland Landing! Nestled in one of Holland Landings most desirable neighbourhoods, this 3+1 bedroom bungalow sits on a stunning 75x200 foot lot, offering space, privacy, and endless potential. From the moment you arrive, you'll be impressed by the double car garage, expansive driveway, and lush surroundings. Step inside to find a bright, open-concept layout highlighted by large windows that flood the space with natural light. The inviting living and dining areas are anchored by a cozy wood stove fireplace, one of two in the home, perfect for warm evenings and entertaining guests. Main floor family room with high ceilings, and direct access to garage. The spacious kitchen walks out to a large deck, ideal for outdoor dining or enjoying the peaceful backyard setting. Three generous main-floor bedrooms offer comfort and functionality, while the fully finished basement includes a fourth bedroom, another wood stove fireplace, above-grade windows, a rec room with b/in bar, office, or possible in-law suite. Bonus crawl space allows for a lot of extra storage. Roof 2014, Eavestrough & Downspouts 2023, Furnace 2022, 2nd Sump pump and tub spout installed 2024. Move-in and add your personal touch. This home combines charm, space, and location just minutes to schools, parks, trails, grocery stores, restaurants and Hwy 404. Don't miss this rare opportunity to own a solid bungalow on a premium lot in a family-friendly community! (id:50787)
Property Details
|
MLS® Number
|
N12124629 |
|
Property Type
|
Single Family |
|
Community Name
|
Holland Landing |
|
Parking Space Total
|
8 |
Building
|
Bathroom Total
|
3 |
|
Bedrooms Above Ground
|
3 |
|
Bedrooms Below Ground
|
1 |
|
Bedrooms Total
|
4 |
|
Appliances
|
Central Vacuum, Dishwasher, Dryer, Microwave, Stove, Washer, Window Coverings, Refrigerator |
|
Architectural Style
|
Raised Bungalow |
|
Basement Development
|
Finished |
|
Basement Type
|
N/a (finished) |
|
Construction Style Attachment
|
Detached |
|
Exterior Finish
|
Brick |
|
Fireplace Present
|
Yes |
|
Half Bath Total
|
1 |
|
Heating Fuel
|
Natural Gas |
|
Heating Type
|
Forced Air |
|
Stories Total
|
1 |
|
Size Interior
|
1500 - 2000 Sqft |
|
Type
|
House |
|
Utility Water
|
Municipal Water |
Parking
Land
|
Acreage
|
No |
|
Sewer
|
Septic System |
|
Size Depth
|
200 Ft |
|
Size Frontage
|
75 Ft |
|
Size Irregular
|
75 X 200 Ft |
|
Size Total Text
|
75 X 200 Ft |
Rooms
| Level |
Type |
Length |
Width |
Dimensions |
|
Lower Level |
Recreational, Games Room |
7.85 m |
3.87 m |
7.85 m x 3.87 m |
|
Lower Level |
Recreational, Games Room |
3.91 m |
5.45 m |
3.91 m x 5.45 m |
|
Lower Level |
Bedroom |
4.02 m |
3.82 m |
4.02 m x 3.82 m |
|
Main Level |
Kitchen |
4.84 m |
3.02 m |
4.84 m x 3.02 m |
|
Main Level |
Eating Area |
2.72 m |
3.02 m |
2.72 m x 3.02 m |
|
Main Level |
Dining Room |
4.02 m |
4.8 m |
4.02 m x 4.8 m |
|
Main Level |
Living Room |
3.91 m |
4.62 m |
3.91 m x 4.62 m |
|
Main Level |
Primary Bedroom |
3.91 m |
4.62 m |
3.91 m x 4.62 m |
|
Main Level |
Bedroom |
3.93 m |
3.09 m |
3.93 m x 3.09 m |
|
Main Level |
Bedroom |
3.04 m |
2.81 m |
3.04 m x 2.81 m |
https://www.realtor.ca/real-estate/28260726/185-park-avenue-east-gwillimbury-holland-landing-holland-landing

