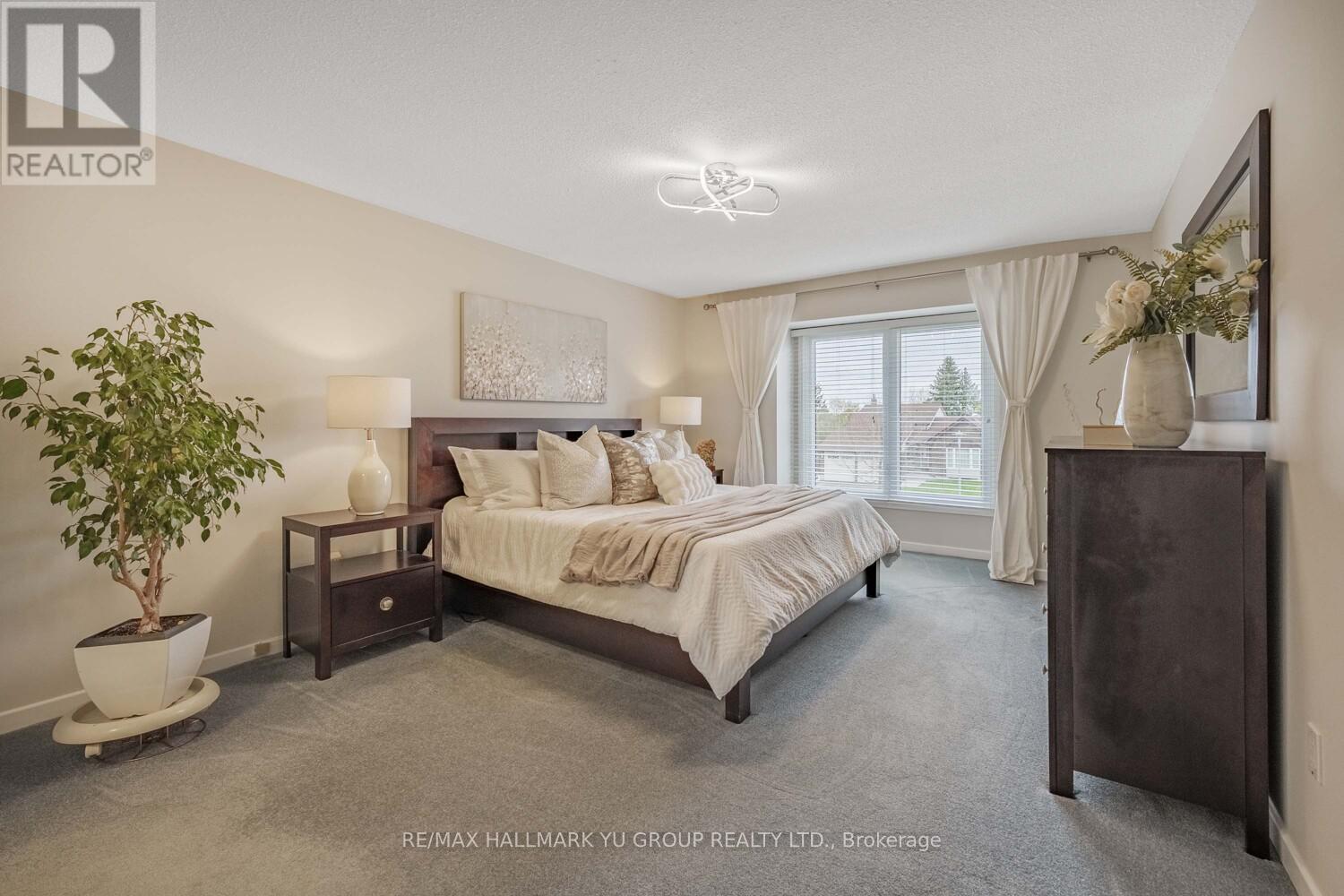4 Bedroom
3 Bathroom
2000 - 2500 sqft
Fireplace
Central Air Conditioning
Forced Air
$1,119,000
Rarely offered 4-bedroom, Updated, detached home on a premium pie-shaped corner lot with an 81 ft wide rear in Brampton's highly sought-after M-Section! Nestled within the exclusive south side of Bramalea Estates, a low-turnover pocket known for its quiet streets and pride of ownership. This 2,223 sq ft home sits on a generous 7,815 sq ft lot with a bright, spacious layout and a double garage. The thoughtfully redesigned main floor transforms how you live every day - combining the high-end kitchen, eat-in breakfast area with custom breakfast bar, and living room into one cohesive space, while still offering a large formal dining area perfect for gatherings. Thoughtfully updated to replace seldom-used formal areas with functional, everyday living spaces ideal for family life and entertaining. Theres also a spacious main floor family room and two walkouts to the backyard perfect for summer BBQs, watching the kids play, or simply enjoying the outdoors. Conveniently located near schools, parks including Chinguacousy Park, shopping, and Hwy 410. (id:50787)
Property Details
|
MLS® Number
|
W12124610 |
|
Property Type
|
Single Family |
|
Community Name
|
Central Park |
|
Parking Space Total
|
4 |
|
Structure
|
Deck |
Building
|
Bathroom Total
|
3 |
|
Bedrooms Above Ground
|
4 |
|
Bedrooms Total
|
4 |
|
Appliances
|
Dishwasher, Dryer, Oven, Hood Fan, Stove, Washer, Window Coverings, Refrigerator |
|
Basement Development
|
Unfinished |
|
Basement Type
|
N/a (unfinished) |
|
Construction Style Attachment
|
Detached |
|
Cooling Type
|
Central Air Conditioning |
|
Exterior Finish
|
Brick |
|
Fireplace Present
|
Yes |
|
Flooring Type
|
Hardwood, Ceramic, Carpeted |
|
Half Bath Total
|
1 |
|
Heating Fuel
|
Natural Gas |
|
Heating Type
|
Forced Air |
|
Stories Total
|
2 |
|
Size Interior
|
2000 - 2500 Sqft |
|
Type
|
House |
|
Utility Water
|
Municipal Water |
Parking
Land
|
Acreage
|
No |
|
Sewer
|
Sanitary Sewer |
|
Size Depth
|
107 Ft ,4 In |
|
Size Frontage
|
69 Ft ,7 In |
|
Size Irregular
|
69.6 X 107.4 Ft ; Rear: 81.04 Ft; South: 120 Ft (sch C) |
|
Size Total Text
|
69.6 X 107.4 Ft ; Rear: 81.04 Ft; South: 120 Ft (sch C) |
Rooms
| Level |
Type |
Length |
Width |
Dimensions |
|
Second Level |
Primary Bedroom |
6.1 m |
3.73 m |
6.1 m x 3.73 m |
|
Second Level |
Bedroom 2 |
5.79 m |
3.48 m |
5.79 m x 3.48 m |
|
Second Level |
Bedroom 3 |
3.48 m |
4.37 m |
3.48 m x 4.37 m |
|
Second Level |
Bedroom 4 |
3.48 m |
4.45 m |
3.48 m x 4.45 m |
|
Main Level |
Living Room |
3 m |
3.3 m |
3 m x 3.3 m |
|
Main Level |
Dining Room |
5.94 m |
3.66 m |
5.94 m x 3.66 m |
|
Main Level |
Kitchen |
3.35 m |
3.3 m |
3.35 m x 3.3 m |
|
Main Level |
Eating Area |
2.64 m |
3.3 m |
2.64 m x 3.3 m |
|
Main Level |
Family Room |
5.49 m |
3.66 m |
5.49 m x 3.66 m |
|
Main Level |
Laundry Room |
2.24 m |
2.97 m |
2.24 m x 2.97 m |
https://www.realtor.ca/real-estate/28260775/8-mansfield-street-brampton-central-park-central-park






























