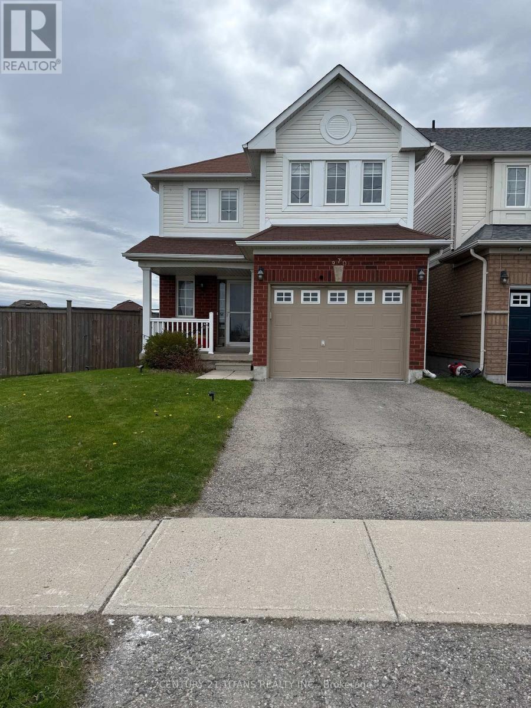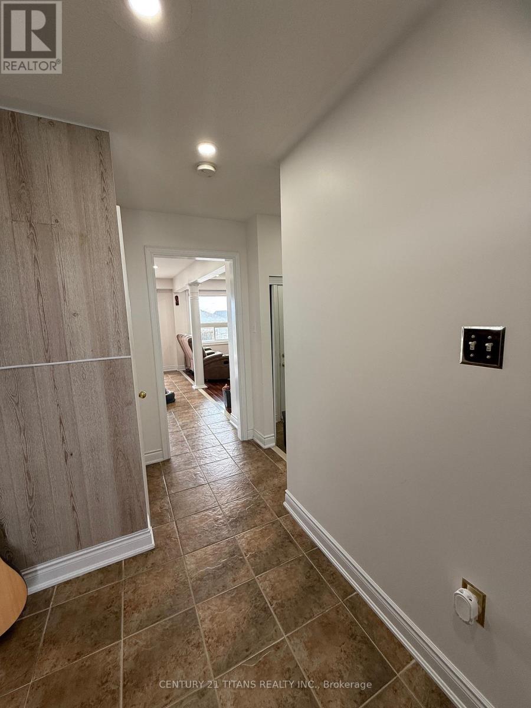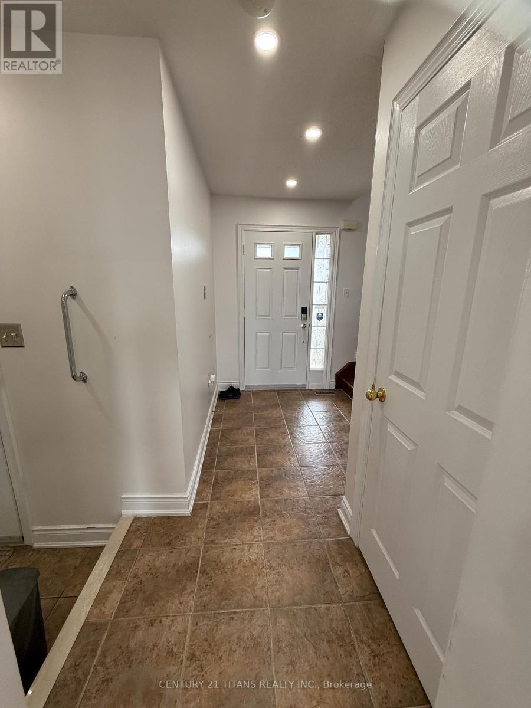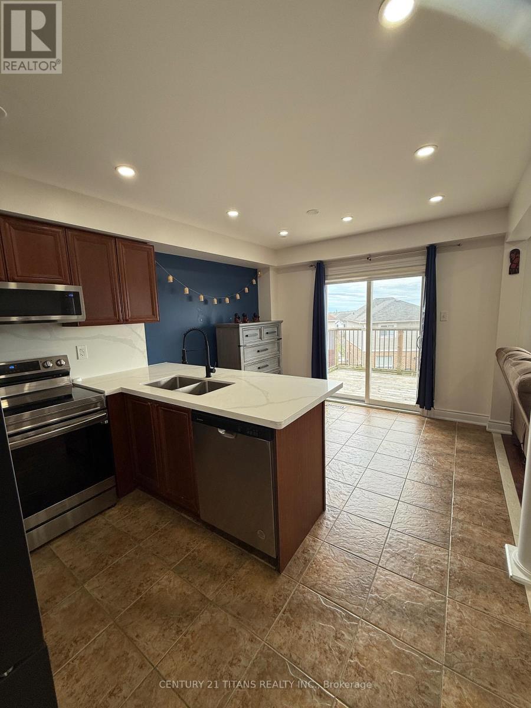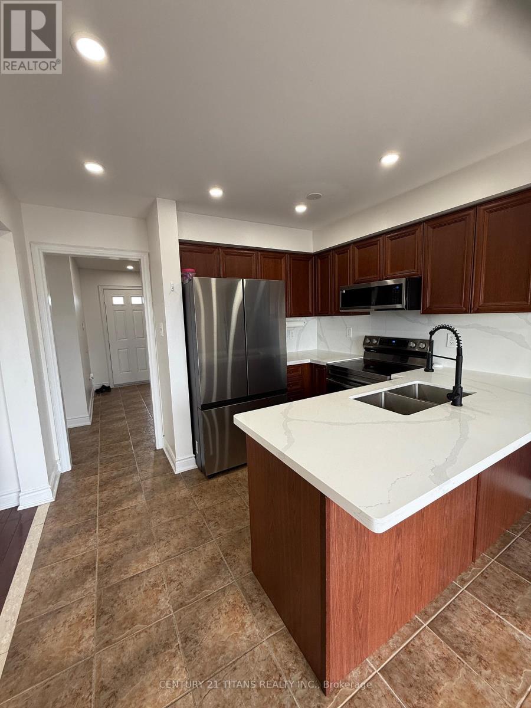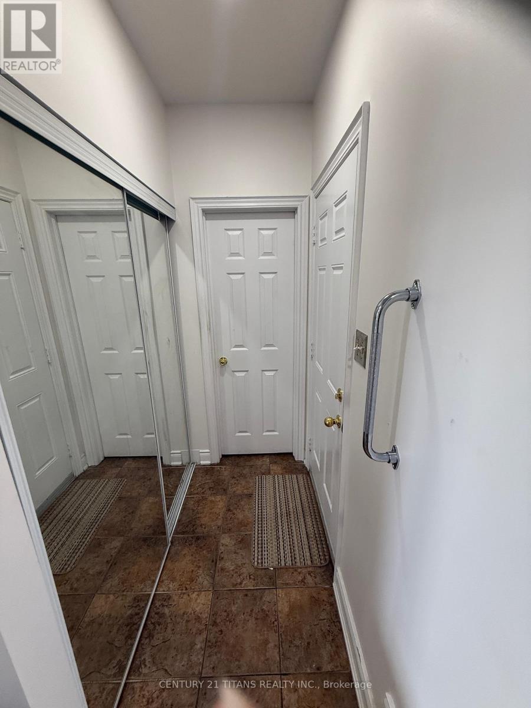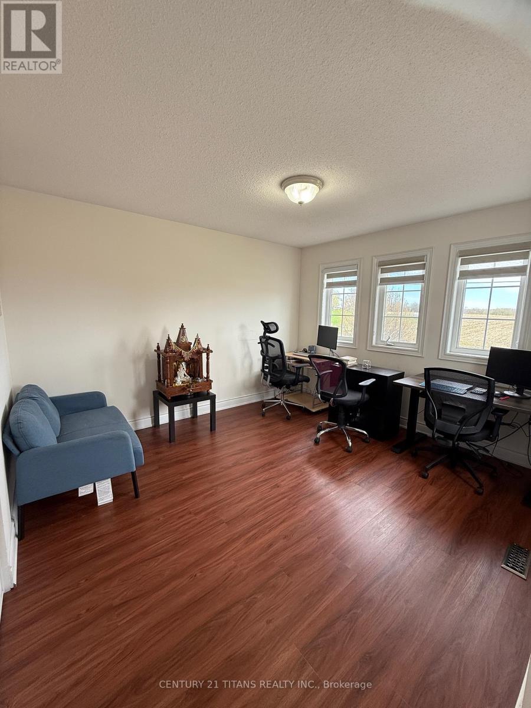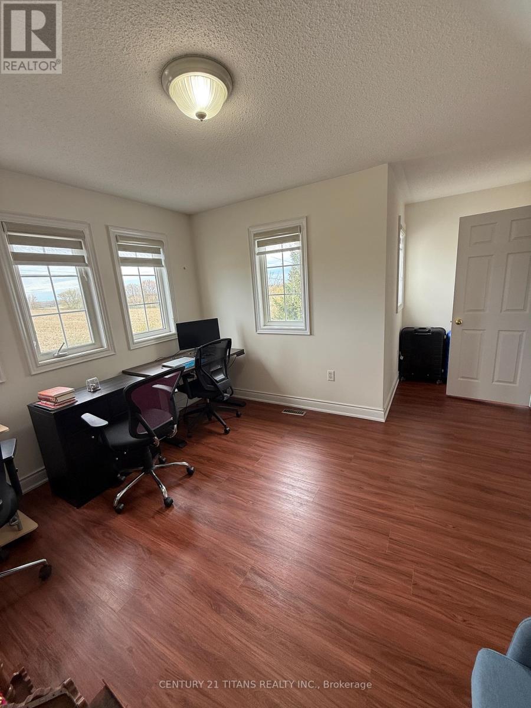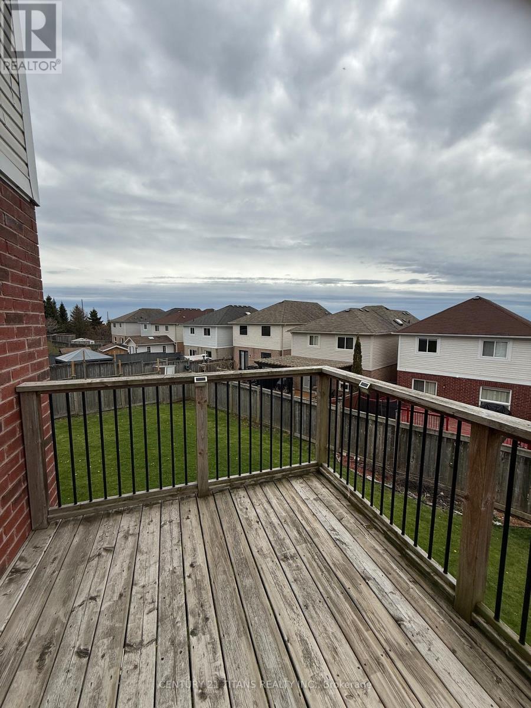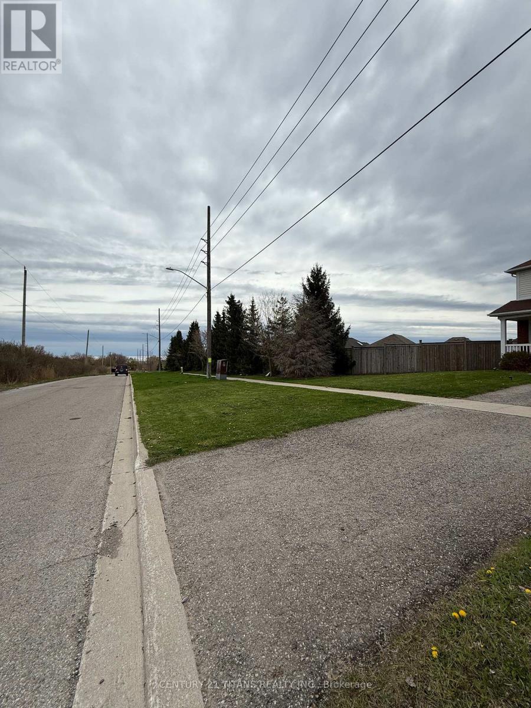289-597-1980
infolivingplus@gmail.com
970 Townline Road S Oshawa (Donevan), Ontario L1H 0A4
3 Bedroom
3 Bathroom
Fireplace
Central Air Conditioning
Forced Air
$3,150 Monthly
Beautiful Home For Lease! Featuring 3 Bedrooms & 3 Bathrooms. This Home is Filled With Large Windows To Optimize the Natural Light That Bathes The Entire Area, With A View Of Lake Ontario And A Large Backyard Warm And Inviting Designed Family Room, Adjacent To A Spacious Eat-in Kitchen. This Detached Home Is 5 Minutes To The 401 And A Short Walk To The New Timmies Up The Street. (id:50787)
Property Details
| MLS® Number | E12124215 |
| Property Type | Single Family |
| Community Name | Donevan |
| Features | Carpet Free |
| Parking Space Total | 3 |
Building
| Bathroom Total | 3 |
| Bedrooms Above Ground | 3 |
| Bedrooms Total | 3 |
| Amenities | Fireplace(s) |
| Basement Features | Walk Out |
| Basement Type | N/a |
| Construction Style Attachment | Detached |
| Cooling Type | Central Air Conditioning |
| Exterior Finish | Aluminum Siding, Brick |
| Fireplace Present | Yes |
| Flooring Type | Ceramic, Hardwood, Carpeted |
| Foundation Type | Block |
| Half Bath Total | 1 |
| Heating Fuel | Natural Gas |
| Heating Type | Forced Air |
| Stories Total | 2 |
| Type | House |
| Utility Water | Municipal Water |
Parking
| Attached Garage | |
| Garage |
Land
| Acreage | No |
| Sewer | Sanitary Sewer |
| Size Depth | 108 Ft ,8 In |
| Size Frontage | 42 Ft ,6 In |
| Size Irregular | 42.58 X 108.69 Ft ; Irregular 81.33 Ft X 86.79 Ft |
| Size Total Text | 42.58 X 108.69 Ft ; Irregular 81.33 Ft X 86.79 Ft |
Rooms
| Level | Type | Length | Width | Dimensions |
|---|---|---|---|---|
| Second Level | Primary Bedroom | 3.04 m | 4.81 m | 3.04 m x 4.81 m |
| Second Level | Bedroom 2 | 5 m | 3.7 m | 5 m x 3.7 m |
| Second Level | Bedroom 3 | 3.24 m | 3.76 m | 3.24 m x 3.76 m |
| Main Level | Kitchen | 3.3 m | 2.66 m | 3.3 m x 2.66 m |
| Main Level | Living Room | 3.09 m | 4.43 m | 3.09 m x 4.43 m |
| Main Level | Eating Area | 3.29 m | 2.09 m | 3.29 m x 2.09 m |
https://www.realtor.ca/real-estate/28259862/970-townline-road-s-oshawa-donevan-donevan

