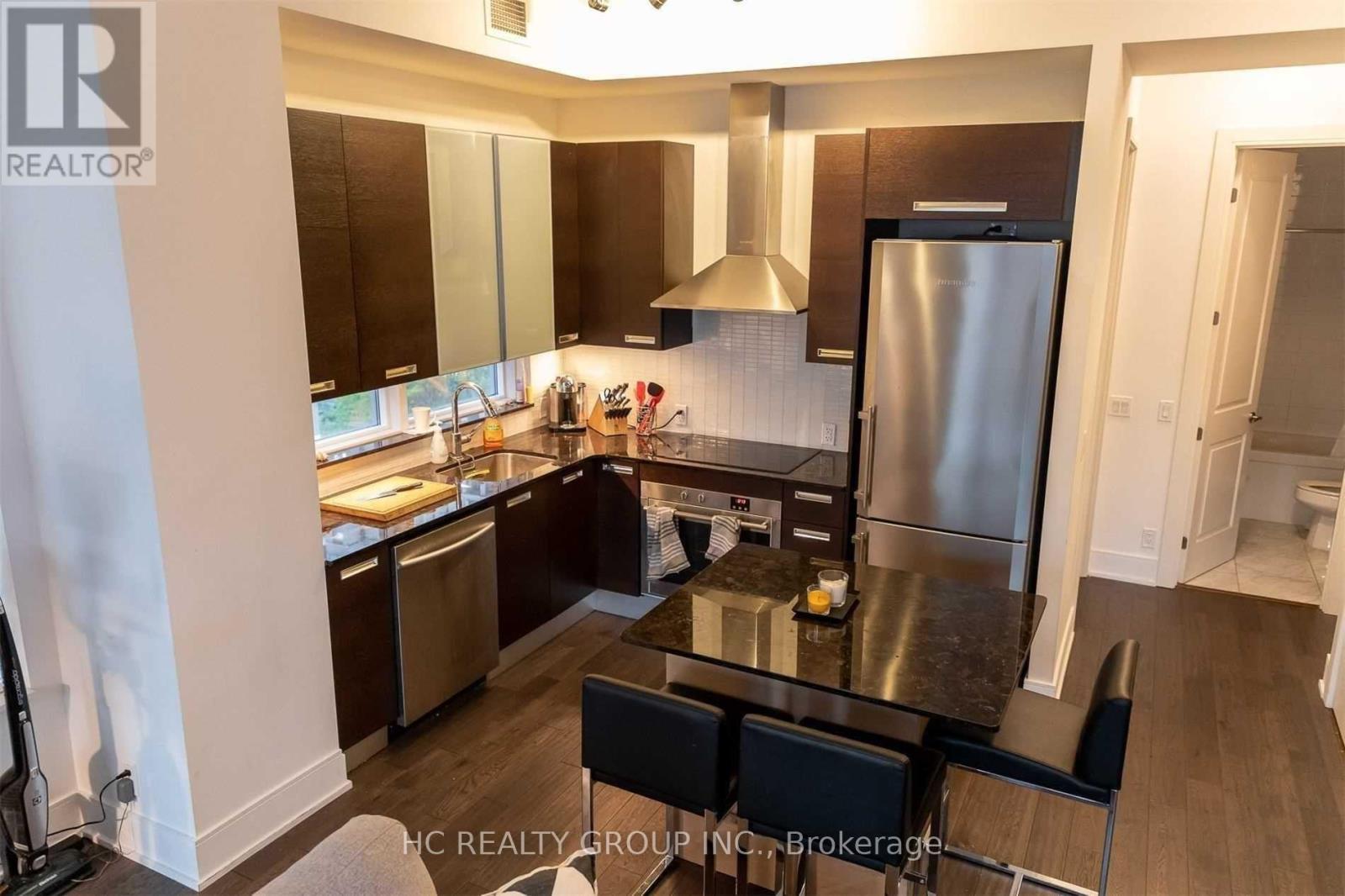2 Bedroom
2 Bathroom
800 - 899 sqft
Central Air Conditioning
Forced Air
$3,300 Monthly
Client RemarksBright Corner Unit With 2 Split Bedrooms With 2 Full Bathrooms In The Bloor-Yorkville Neighbourhood. High End Upgraded. Hardwood Floor, High-End Stainless Steel Appliances, Granite Counter Top. 10 Foot Ceiling. Steps To U Of T, Subway, World-Class Shops, Restaurants. (id:50787)
Property Details
|
MLS® Number
|
C12124461 |
|
Property Type
|
Single Family |
|
Community Name
|
Bay Street Corridor |
|
Community Features
|
Pet Restrictions |
|
Features
|
Balcony |
|
Parking Space Total
|
1 |
Building
|
Bathroom Total
|
2 |
|
Bedrooms Above Ground
|
2 |
|
Bedrooms Total
|
2 |
|
Appliances
|
Dishwasher, Dryer, Microwave, Stove, Washer, Refrigerator |
|
Cooling Type
|
Central Air Conditioning |
|
Exterior Finish
|
Brick |
|
Flooring Type
|
Hardwood, Ceramic |
|
Heating Fuel
|
Natural Gas |
|
Heating Type
|
Forced Air |
|
Size Interior
|
800 - 899 Sqft |
|
Type
|
Apartment |
Parking
Land
Rooms
| Level |
Type |
Length |
Width |
Dimensions |
|
Ground Level |
Living Room |
4.87 m |
4.26 m |
4.87 m x 4.26 m |
|
Ground Level |
Dining Room |
4.87 m |
4.26 m |
4.87 m x 4.26 m |
|
Ground Level |
Kitchen |
4.74 m |
4.43 m |
4.74 m x 4.43 m |
|
Ground Level |
Primary Bedroom |
3.84 m |
3.1 m |
3.84 m x 3.1 m |
|
Ground Level |
Bedroom 2 |
3.04 m |
3.04 m |
3.04 m x 3.04 m |
https://www.realtor.ca/real-estate/28260021/702-21-balmuto-street-toronto-bay-street-corridor-bay-street-corridor












