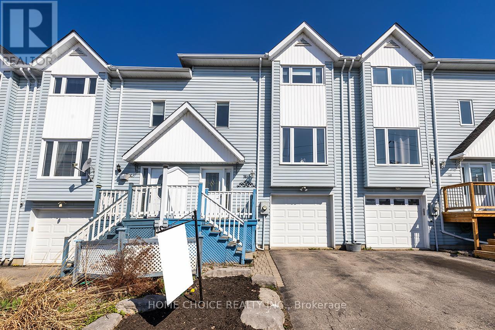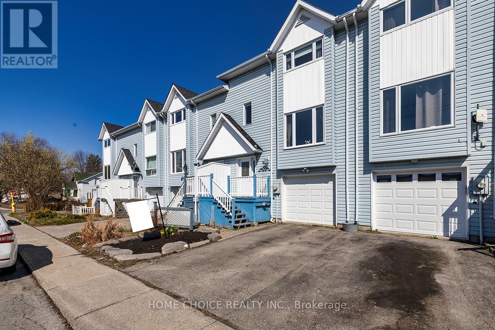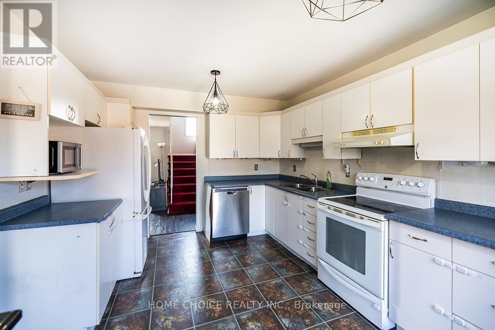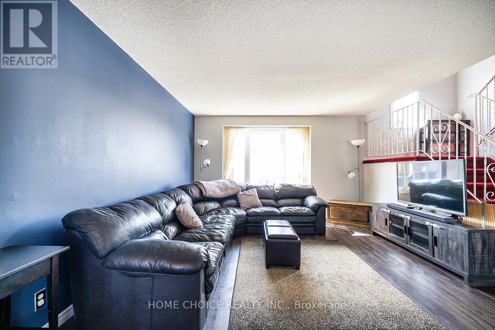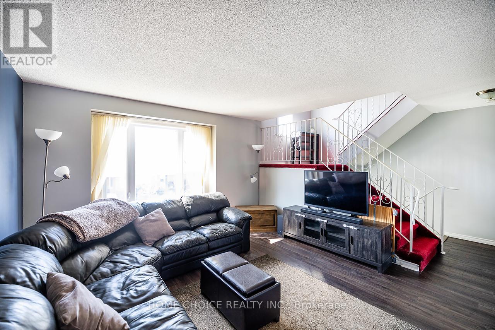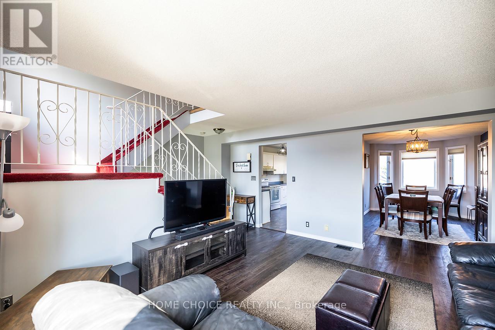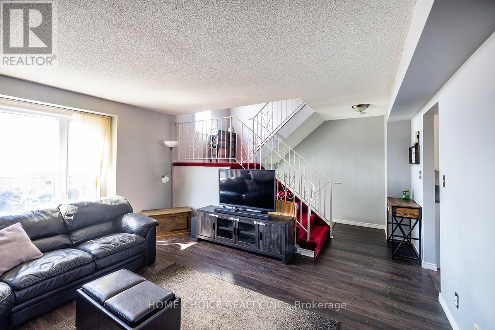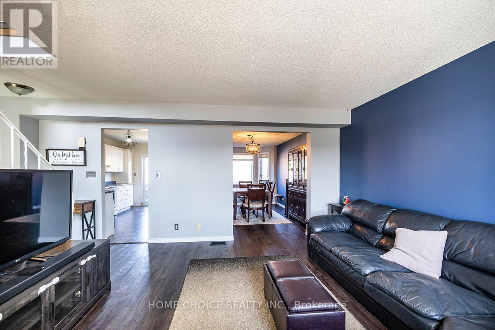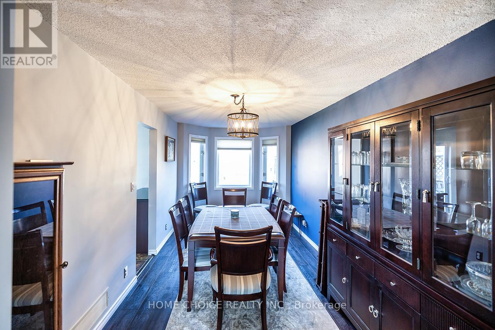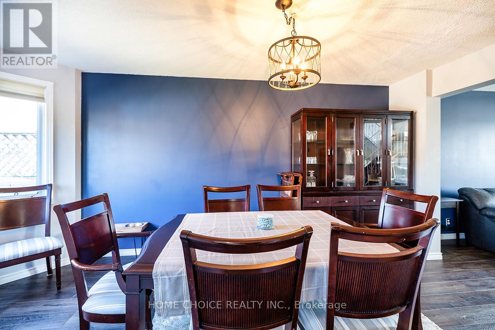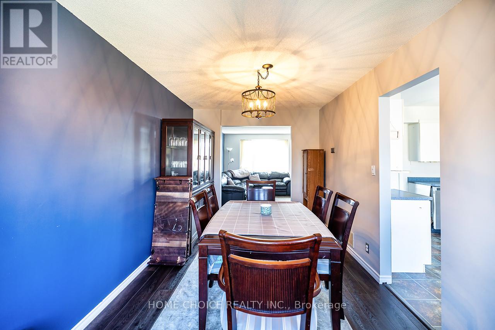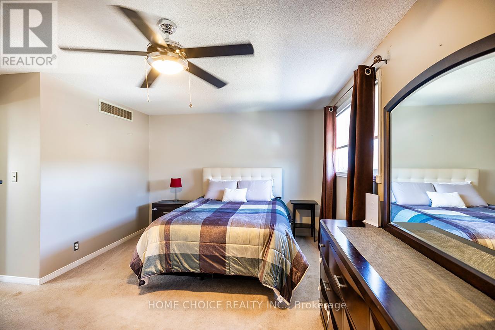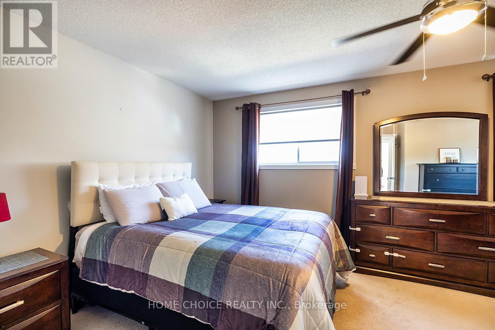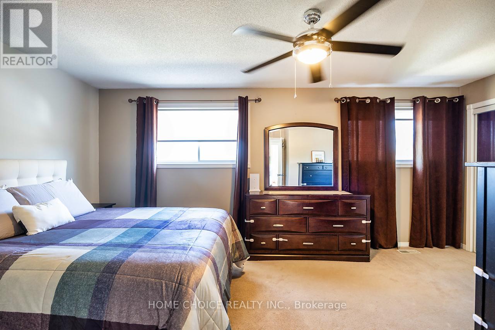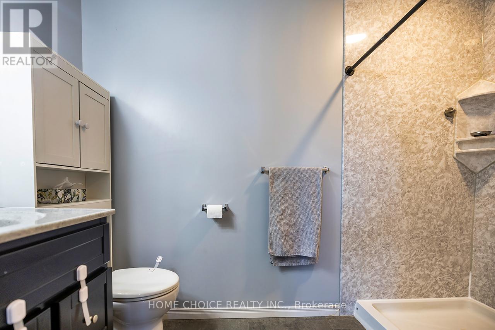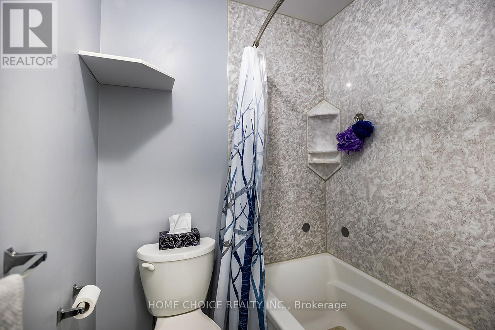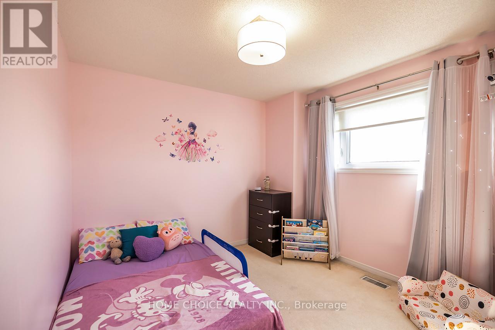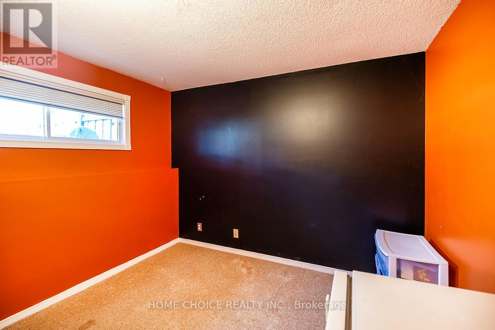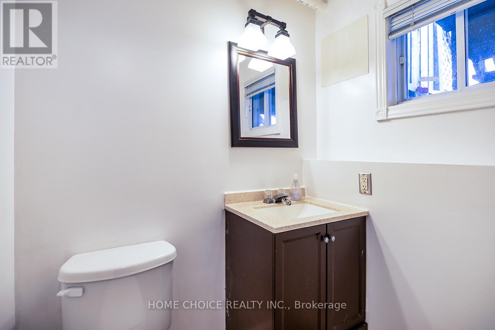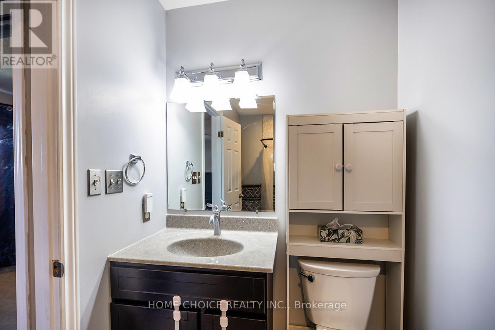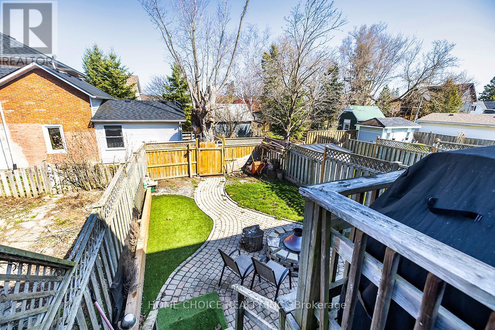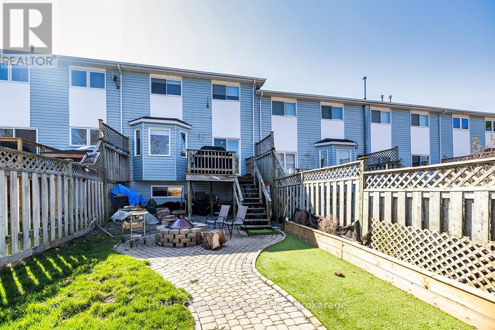3 Bedroom
3 Bathroom
1100 - 1500 sqft
Central Air Conditioning
Forced Air
$449,900
Discover the charm of this stacked freehold townhouse in the picturesque town of Brighton, Ontario. Ideally located near the town center, schools, beautiful beaches, and a Provincial Park, this home offers the perfect blend of convenience and lifestyle. Featuring a flexible design with 2 + 1 bedrooms and 3 bathrooms spread across three levels, this home provides approximately 1,750 square feet of inviting living space. The main level boasts a sun-filled living room, a formal dining room with a bay window, and an eat-in kitchen equipped with white cabinets, ample counter space, and a pantry. Upstairs, the spacious master suite includes a renovated 3-piece ensuite bathroom, while a second bedroom is conveniently located adjacent to an updated 4-piece bathroom. The lower level features an additional 2-piece bathroom, a laundry room, access to an insulated garage, and a third bedroom that can also serve as a family room. Recent upgrades such as new windows, renovated bathrooms, and a new roof enhance the appeal of this home. Outside, you'll enjoy a fully fenced yard with a rear deck, a single garage with a paved driveway, and a low-maintenance landscape. Don't miss your chance to own this centrally located gem in pristine condition, offered at an affordable price! (id:50787)
Property Details
|
MLS® Number
|
X12124114 |
|
Property Type
|
Single Family |
|
Community Name
|
Brighton |
|
Parking Space Total
|
2 |
|
Structure
|
Deck |
Building
|
Bathroom Total
|
3 |
|
Bedrooms Above Ground
|
2 |
|
Bedrooms Below Ground
|
1 |
|
Bedrooms Total
|
3 |
|
Age
|
31 To 50 Years |
|
Appliances
|
Dishwasher, Dryer, Water Heater, Stove, Washer, Water Softener, Window Coverings, Refrigerator |
|
Basement Development
|
Finished |
|
Basement Type
|
Full (finished) |
|
Construction Style Attachment
|
Attached |
|
Cooling Type
|
Central Air Conditioning |
|
Exterior Finish
|
Vinyl Siding |
|
Flooring Type
|
Laminate |
|
Foundation Type
|
Poured Concrete |
|
Half Bath Total
|
1 |
|
Heating Fuel
|
Natural Gas |
|
Heating Type
|
Forced Air |
|
Stories Total
|
2 |
|
Size Interior
|
1100 - 1500 Sqft |
|
Type
|
Row / Townhouse |
Parking
Land
|
Access Type
|
Year-round Access |
|
Acreage
|
No |
|
Fence Type
|
Fully Fenced, Fenced Yard |
|
Sewer
|
Sanitary Sewer |
|
Size Depth
|
97 Ft ,3 In |
|
Size Frontage
|
22 Ft ,1 In |
|
Size Irregular
|
22.1 X 97.3 Ft |
|
Size Total Text
|
22.1 X 97.3 Ft|under 1/2 Acre |
|
Zoning Description
|
Res |
Rooms
| Level |
Type |
Length |
Width |
Dimensions |
|
Second Level |
Primary Bedroom |
3.58 m |
5.51 m |
3.58 m x 5.51 m |
|
Second Level |
Bedroom |
3.12 m |
3.27 m |
3.12 m x 3.27 m |
|
Lower Level |
Bedroom 3 |
3.02 m |
3.27 m |
3.02 m x 3.27 m |
|
Lower Level |
Laundry Room |
2.1 m |
1.47 m |
2.1 m x 1.47 m |
|
Lower Level |
Foyer |
1.98 m |
1.47 m |
1.98 m x 1.47 m |
|
Main Level |
Living Room |
4.85 m |
4.03 m |
4.85 m x 4.03 m |
|
Main Level |
Dining Room |
5.15 m |
2.76 m |
5.15 m x 2.76 m |
|
Main Level |
Kitchen |
4.54 m |
3.3 m |
4.54 m x 3.3 m |
Utilities
|
Cable
|
Installed |
|
Sewer
|
Installed |
https://www.realtor.ca/real-estate/28259666/d-14-gross-street-brighton-brighton

