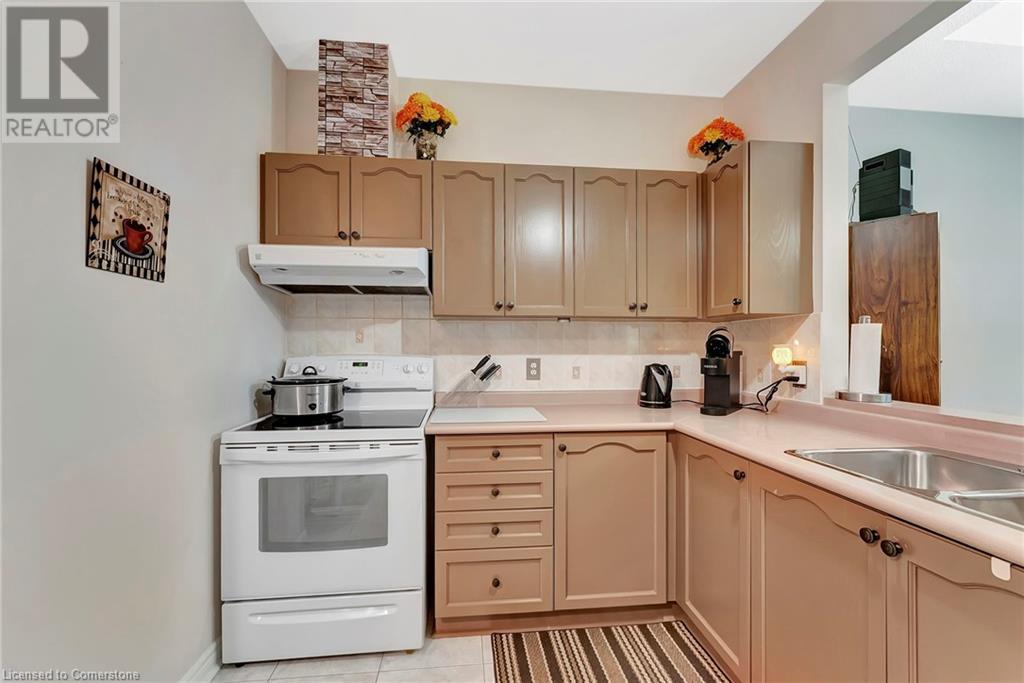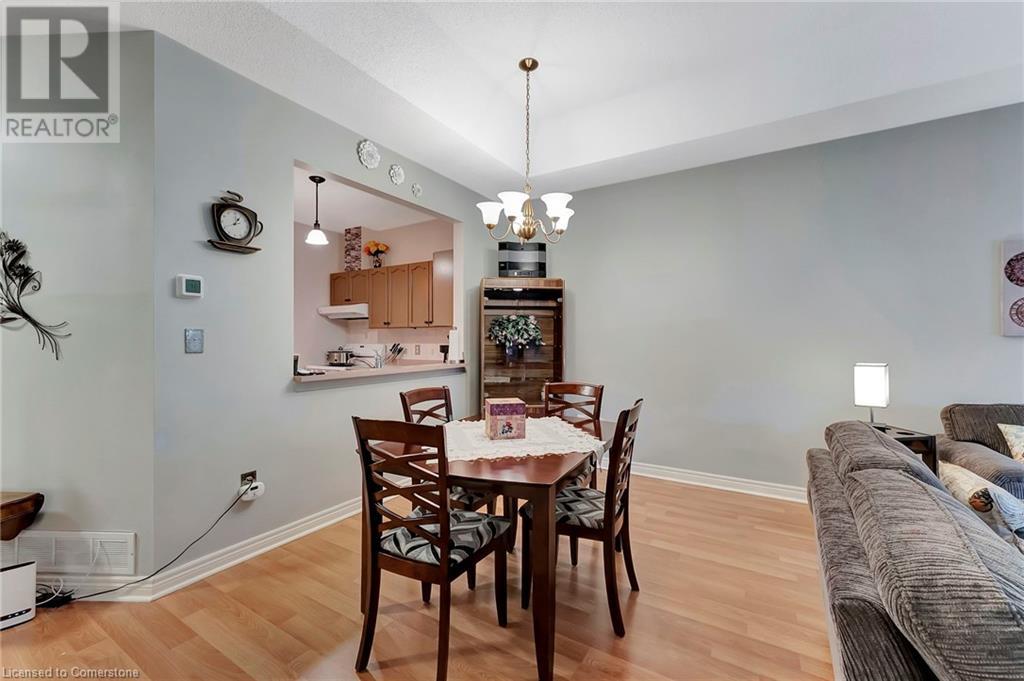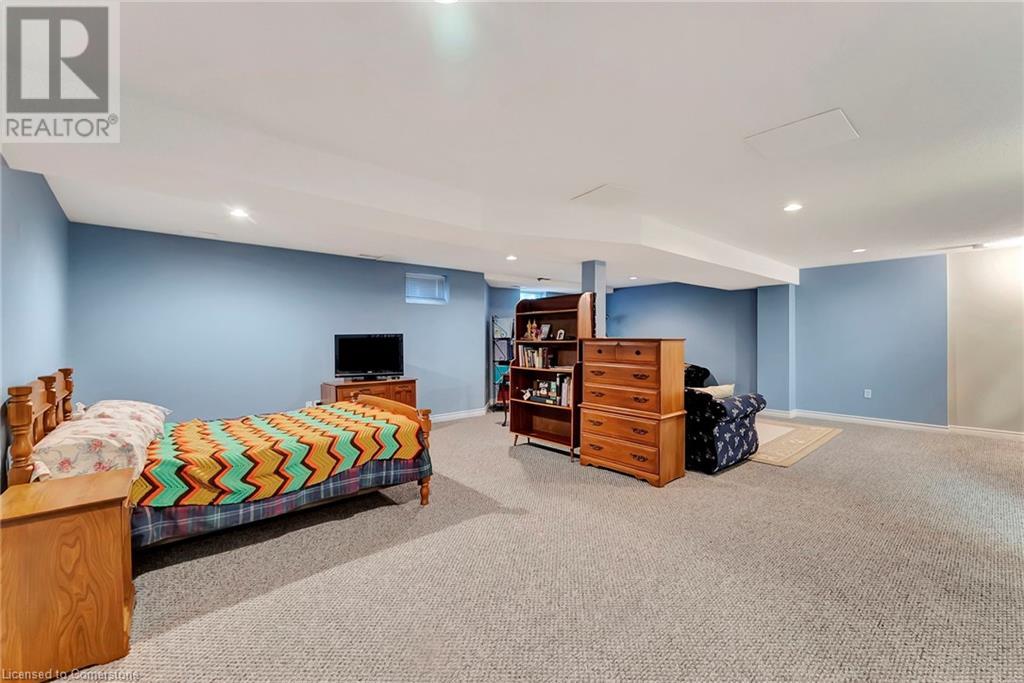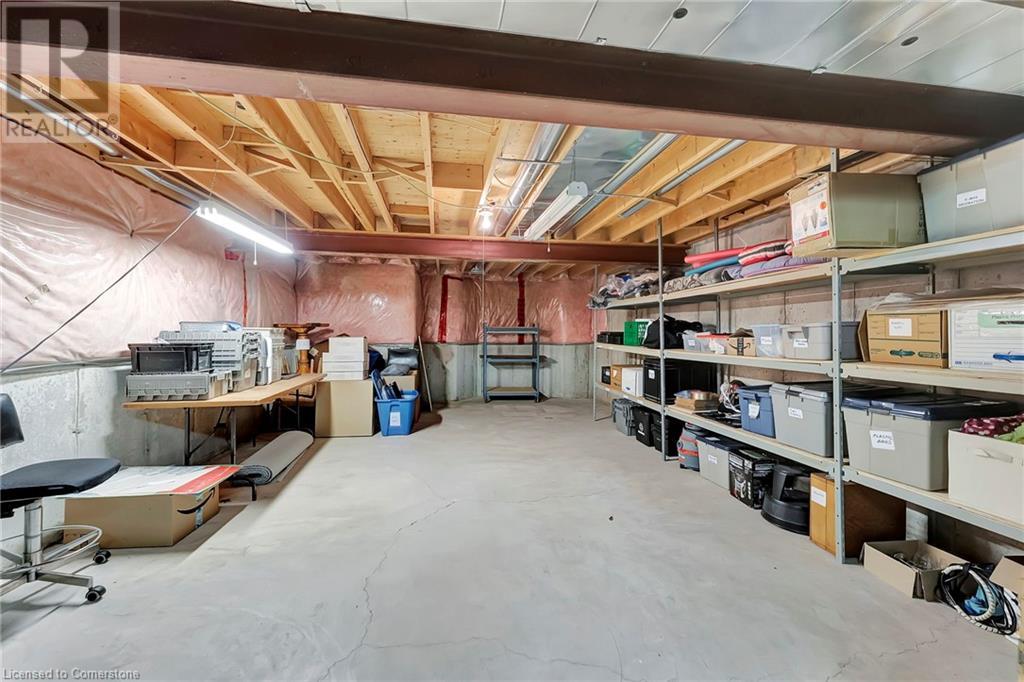94 Sandollar Drive Mount Hope, Ontario L0R 1W0
$739,900Maintenance, Insurance, Cable TV, Landscaping, Water, Parking
$642.95 Monthly
Maintenance, Insurance, Cable TV, Landscaping, Water, Parking
$642.95 MonthlyWelcome to Twenty Place, once Ontario's Premier Adult Lifestyle Community! Discover easy living in this popular 2-bedroom, 2.5-bathroom unit located in the heart of the sought after Twenty Place development. Designed for comfort and convenience, this charming home features stylish laminate and tile flooring throughout the main level, providing a clean and modern feel. The bright kitchen and open-concept living area are ideal for everyday living and entertaining, with California shutters adding a touch of elegance.Step through the French doors to a private patio oasis-perfect for morning coffee or quiet evenings outdoors. The partially finished basement provides a spacious rec room, a handy 2-pce bath, and plenty of storage space for your seasonal or hobby needs. A flexible closing makes your move easy, and you'll love being just minutes from a wide range of amenities, including shopping, dining and recreational facilities. Don't miss your chance to join this vibrant, well established adult lifestyle community. (id:50787)
Property Details
| MLS® Number | 40724705 |
| Property Type | Single Family |
| Amenities Near By | Airport, Shopping |
| Communication Type | High Speed Internet |
| Equipment Type | Furnace, Water Heater |
| Features | Automatic Garage Door Opener |
| Parking Space Total | 2 |
| Rental Equipment Type | Furnace, Water Heater |
| Structure | Tennis Court |
Building
| Bathroom Total | 3 |
| Bedrooms Above Ground | 2 |
| Bedrooms Total | 2 |
| Amenities | Exercise Centre, Party Room |
| Appliances | Dishwasher, Dryer, Refrigerator, Stove, Washer, Hood Fan, Window Coverings, Garage Door Opener |
| Architectural Style | Bungalow |
| Basement Development | Partially Finished |
| Basement Type | Full (partially Finished) |
| Construction Style Attachment | Attached |
| Cooling Type | Central Air Conditioning |
| Exterior Finish | Brick |
| Foundation Type | Poured Concrete |
| Half Bath Total | 1 |
| Heating Fuel | Natural Gas |
| Heating Type | Forced Air |
| Stories Total | 1 |
| Size Interior | 1313 Sqft |
| Type | Row / Townhouse |
| Utility Water | Municipal Water |
Parking
| Attached Garage | |
| Visitor Parking |
Land
| Access Type | Road Access |
| Acreage | No |
| Land Amenities | Airport, Shopping |
| Sewer | Municipal Sewage System |
| Size Total Text | Under 1/2 Acre |
| Zoning Description | Rm3-002 |
Rooms
| Level | Type | Length | Width | Dimensions |
|---|---|---|---|---|
| Basement | Utility Room | Measurements not available | ||
| Basement | Recreation Room | Measurements not available | ||
| Basement | 2pc Bathroom | Measurements not available | ||
| Main Level | Bedroom | 10'10'' x 9'10'' | ||
| Main Level | Primary Bedroom | 12'2'' x 13'6'' | ||
| Main Level | Full Bathroom | Measurements not available | ||
| Main Level | Living Room/dining Room | 15'1'' x 21'8'' | ||
| Main Level | Kitchen | 12'8'' x 10'10'' | ||
| Main Level | Laundry Room | 8'2'' x 5'11'' | ||
| Main Level | 4pc Bathroom | Measurements not available |
https://www.realtor.ca/real-estate/28259261/94-sandollar-drive-mount-hope













































