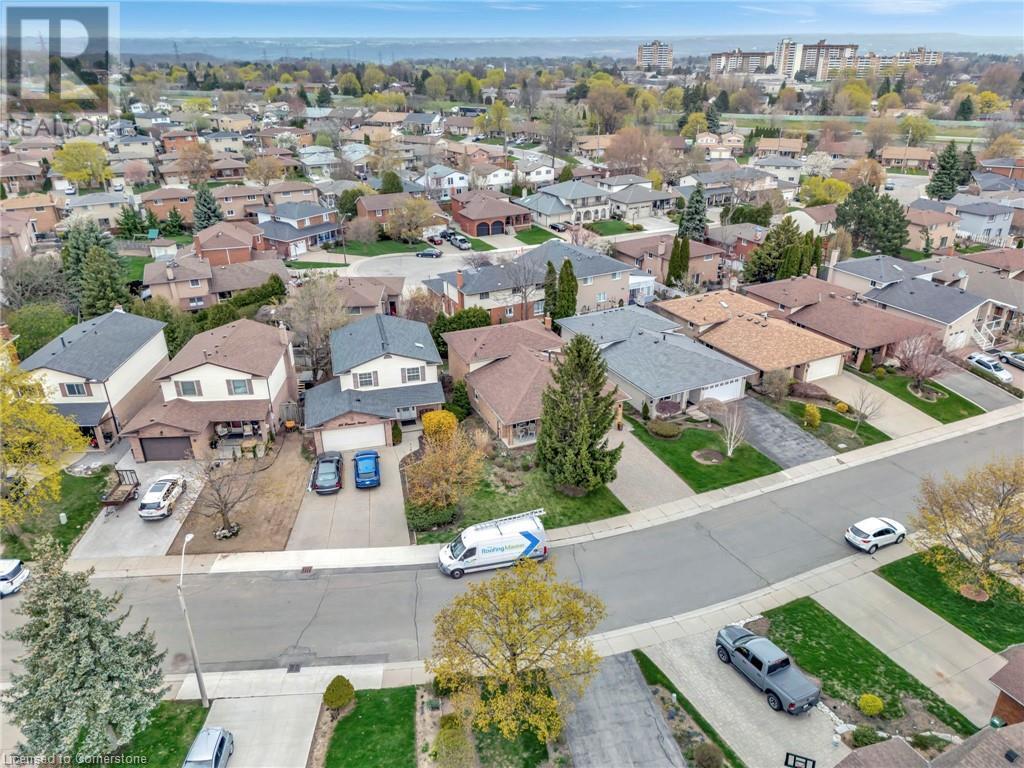4 Bedroom
2 Bathroom
1344 sqft
Central Air Conditioning
Forced Air
$849,900
Fantastic, Spacious & Bright All Brick 4 Lvl Backsplit, perfect blend of comfort, convenience, and charm situated on landscaped lot with interlock driveway, Located in a quiet West Mt Neighborhood. Close to all amenities, parks, schools, shopping and Highway access. The home provides an Open Concept floor plan with large Liv & Din Rms with updated (2024) floors, Eat in Kitchen w/skylight Over looking large Family room with Gas Fireplace & sliding doors out to rear yard. 4 Bdrms, 2 baths. Finished lower lvl w/2nd Kitchen Potential and stairs up to garage great for lrg family or in-law situation. Loads of storage and much more. Don't miss out on this exceptional opportunity. (id:50787)
Property Details
|
MLS® Number
|
40724072 |
|
Property Type
|
Single Family |
|
Amenities Near By
|
Park, Playground, Public Transit, Schools, Shopping |
|
Community Features
|
Quiet Area, Community Centre, School Bus |
|
Parking Space Total
|
5 |
Building
|
Bathroom Total
|
2 |
|
Bedrooms Above Ground
|
3 |
|
Bedrooms Below Ground
|
1 |
|
Bedrooms Total
|
4 |
|
Appliances
|
Dishwasher, Dryer, Refrigerator, Stove, Washer, Hood Fan, Window Coverings, Garage Door Opener |
|
Basement Development
|
Finished |
|
Basement Type
|
Full (finished) |
|
Construction Style Attachment
|
Detached |
|
Cooling Type
|
Central Air Conditioning |
|
Exterior Finish
|
Brick |
|
Heating Fuel
|
Natural Gas |
|
Heating Type
|
Forced Air |
|
Size Interior
|
1344 Sqft |
|
Type
|
House |
|
Utility Water
|
Municipal Water |
Parking
Land
|
Access Type
|
Road Access, Highway Access |
|
Acreage
|
No |
|
Land Amenities
|
Park, Playground, Public Transit, Schools, Shopping |
|
Sewer
|
Municipal Sewage System |
|
Size Depth
|
105 Ft |
|
Size Frontage
|
51 Ft |
|
Size Total Text
|
Under 1/2 Acre |
|
Zoning Description
|
C |
Rooms
| Level |
Type |
Length |
Width |
Dimensions |
|
Second Level |
4pc Bathroom |
|
|
10'9'' x 8'6'' |
|
Second Level |
Primary Bedroom |
|
|
14'5'' x 12'7'' |
|
Second Level |
Bedroom |
|
|
12'5'' x 10'0'' |
|
Second Level |
Bedroom |
|
|
8'10'' x 10'1'' |
|
Basement |
Laundry Room |
|
|
9'8'' x 11'3'' |
|
Basement |
Cold Room |
|
|
15'10'' x 4'3'' |
|
Basement |
Kitchen |
|
|
22'7'' x 10'8'' |
|
Basement |
Recreation Room |
|
|
25'4'' x 15'2'' |
|
Lower Level |
3pc Bathroom |
|
|
10'9'' x 9'3'' |
|
Lower Level |
Bedroom |
|
|
13'0'' x 11'0'' |
|
Lower Level |
Family Room |
|
|
20'6'' x 17'6'' |
|
Main Level |
Eat In Kitchen |
|
|
17'2'' x 11'0'' |
|
Main Level |
Dining Room |
|
|
12'0'' x 11'0'' |
|
Main Level |
Living Room |
|
|
14'2'' x 11'0'' |
|
Main Level |
Foyer |
|
|
4'8'' x 15'5'' |
https://www.realtor.ca/real-estate/28259561/76-firenze-street-hamilton







































