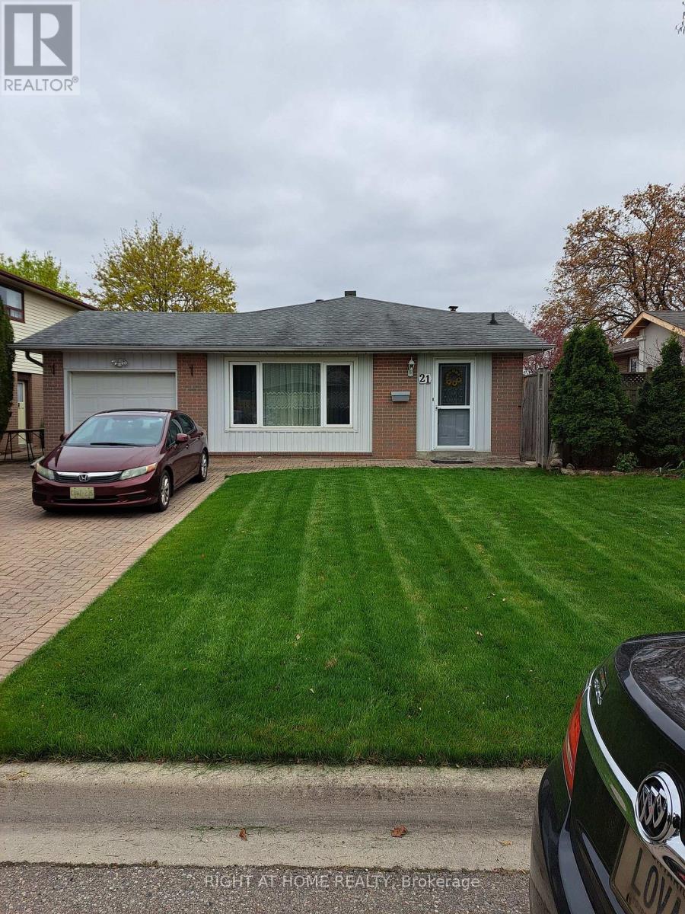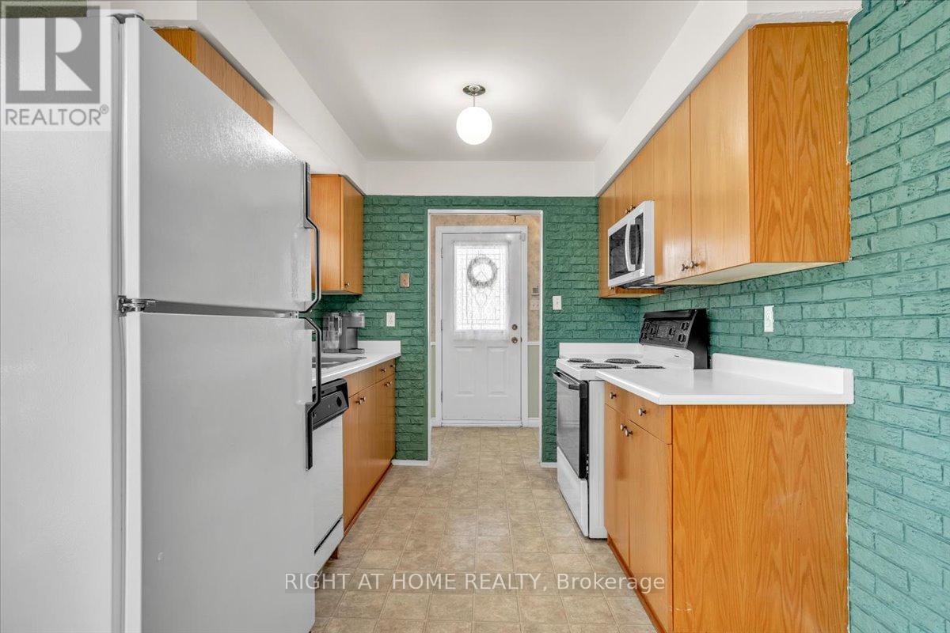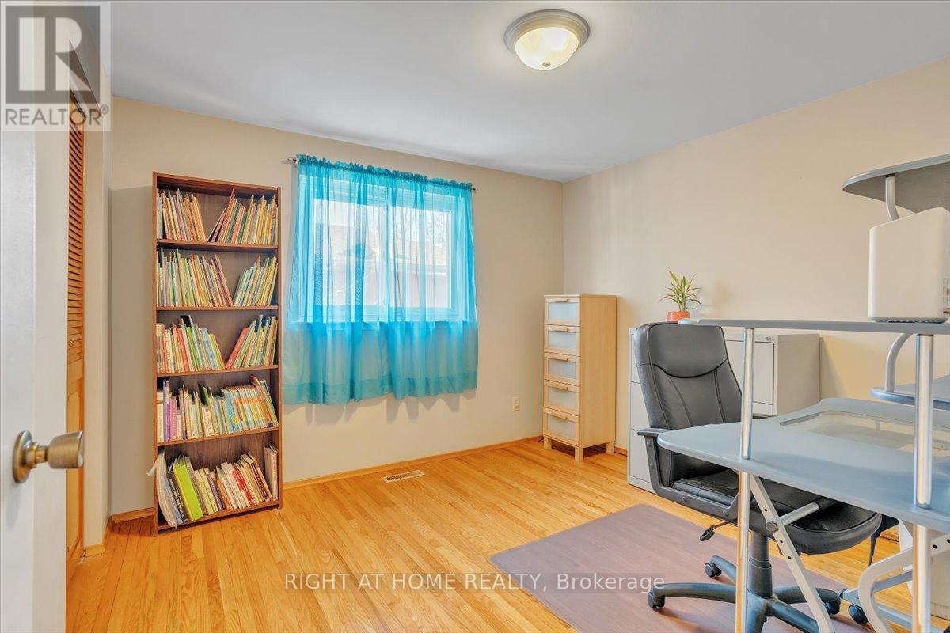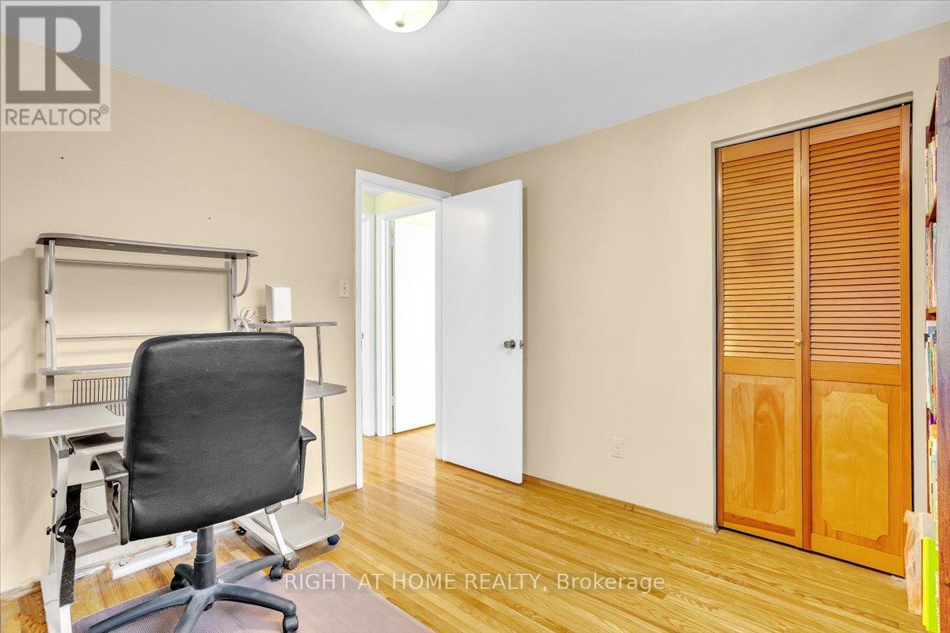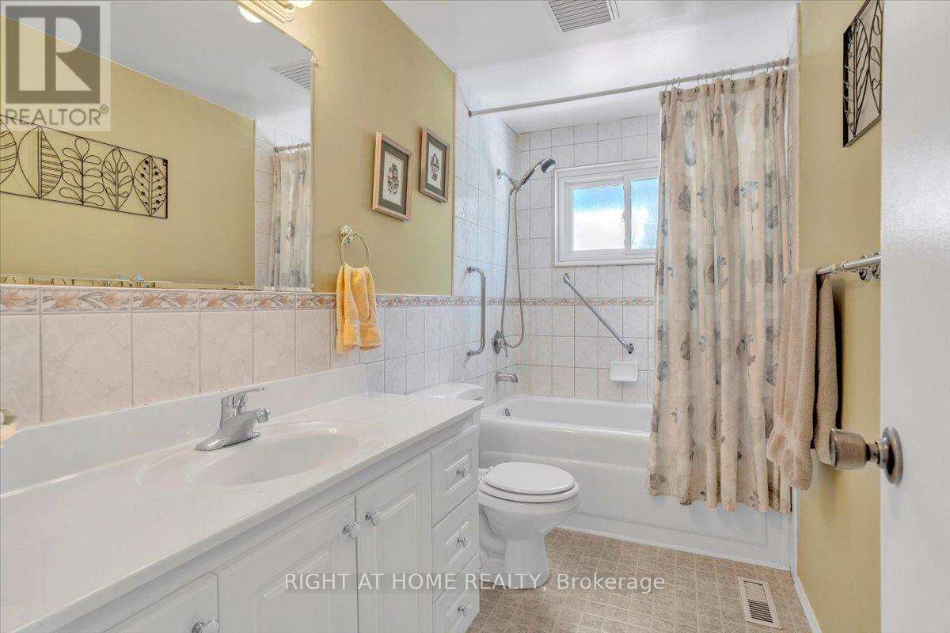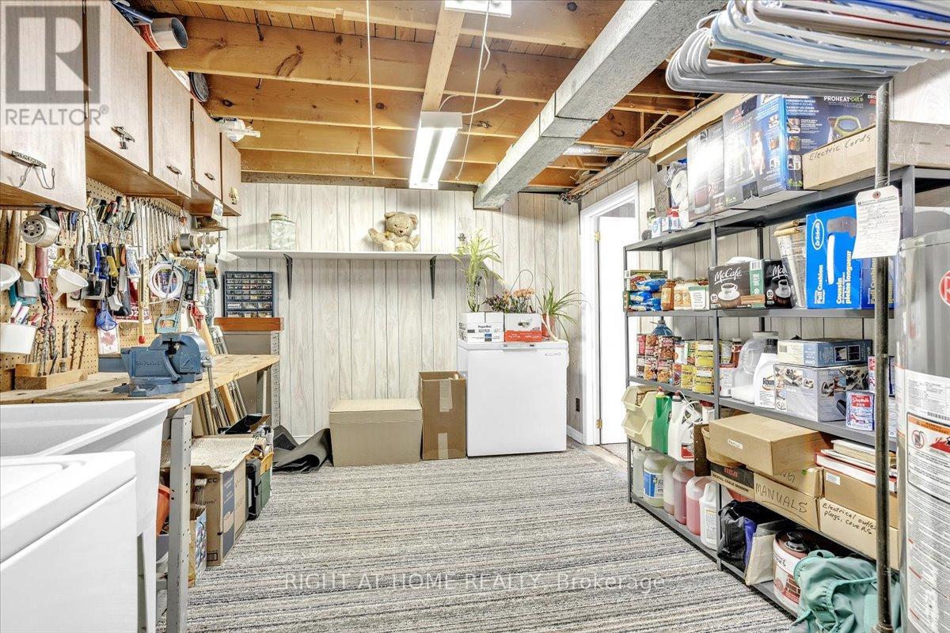3 Bedroom
2 Bathroom
1100 - 1500 sqft
Fireplace
Central Air Conditioning
Forced Air
Landscaped
$849,900
GOOD BONES IN THIS SQUEAKY CLEAN THREE LEVEL BACKSPLIT ON A QUIET TREE LINED STREET IN POPULAR PEEL VILLAGE CLOSE TO SHOPPING, SCHOOLS, TRANSPORTATION AND RECREATION FACILITIES. UPDATED FURNACE, C/AIR, INSULATION, WINDOWS AND BATHROOMS. NEEDS SOME UPDATING BUT A GREAT OPPORTUNITY TO INVEST IN THIS GREAT FAMILY NEIGHBOURHOOD WITH MANY HOMES UNDERGOING MAJOR RENOVATIONS. (id:50787)
Property Details
|
MLS® Number
|
W12123976 |
|
Property Type
|
Single Family |
|
Community Name
|
Brampton East |
|
Amenities Near By
|
Park, Place Of Worship, Public Transit, Schools |
|
Community Features
|
Community Centre |
|
Features
|
Level |
|
Parking Space Total
|
5 |
|
Structure
|
Patio(s) |
Building
|
Bathroom Total
|
2 |
|
Bedrooms Above Ground
|
3 |
|
Bedrooms Total
|
3 |
|
Age
|
51 To 99 Years |
|
Amenities
|
Fireplace(s) |
|
Appliances
|
Water Heater, Water Meter, Dishwasher, Dryer, Microwave, Stove, Washer, Refrigerator |
|
Basement Development
|
Finished |
|
Basement Type
|
Partial (finished) |
|
Construction Status
|
Insulation Upgraded |
|
Construction Style Attachment
|
Detached |
|
Construction Style Split Level
|
Backsplit |
|
Cooling Type
|
Central Air Conditioning |
|
Exterior Finish
|
Brick, Concrete |
|
Fireplace Present
|
Yes |
|
Fireplace Total
|
1 |
|
Flooring Type
|
Hardwood |
|
Foundation Type
|
Poured Concrete |
|
Half Bath Total
|
1 |
|
Heating Fuel
|
Natural Gas |
|
Heating Type
|
Forced Air |
|
Size Interior
|
1100 - 1500 Sqft |
|
Type
|
House |
|
Utility Water
|
Municipal Water |
Parking
Land
|
Acreage
|
No |
|
Land Amenities
|
Park, Place Of Worship, Public Transit, Schools |
|
Landscape Features
|
Landscaped |
|
Sewer
|
Sanitary Sewer |
|
Size Depth
|
104 Ft ,3 In |
|
Size Frontage
|
50 Ft |
|
Size Irregular
|
50 X 104.3 Ft |
|
Size Total Text
|
50 X 104.3 Ft |
Rooms
| Level |
Type |
Length |
Width |
Dimensions |
|
Second Level |
Primary Bedroom |
4.62 m |
2.95 m |
4.62 m x 2.95 m |
|
Second Level |
Bedroom |
4.11 m |
3.56 m |
4.11 m x 3.56 m |
|
Second Level |
Bedroom |
3.28 m |
3.02 m |
3.28 m x 3.02 m |
|
Second Level |
Bathroom |
2.95 m |
1.45 m |
2.95 m x 1.45 m |
|
Basement |
Utility Room |
5 m |
2.92 m |
5 m x 2.92 m |
|
Basement |
Bathroom |
1.88 m |
1.17 m |
1.88 m x 1.17 m |
|
Basement |
Recreational, Games Room |
7.01 m |
4.04 m |
7.01 m x 4.04 m |
|
Basement |
Laundry Room |
3.05 m |
1.83 m |
3.05 m x 1.83 m |
|
Main Level |
Living Room |
4.52 m |
3.78 m |
4.52 m x 3.78 m |
|
Main Level |
Dining Room |
2.95 m |
3.17 m |
2.95 m x 3.17 m |
|
Main Level |
Kitchen |
3 m |
2.54 m |
3 m x 2.54 m |
|
Main Level |
Eating Area |
4.11 m |
3 m |
4.11 m x 3 m |
Utilities
|
Cable
|
Installed |
|
Sewer
|
Installed |
https://www.realtor.ca/real-estate/28259593/21-willis-drive-brampton-brampton-east-brampton-east

