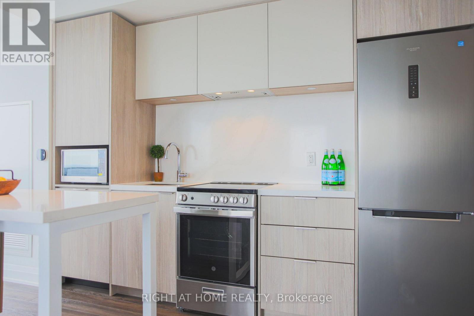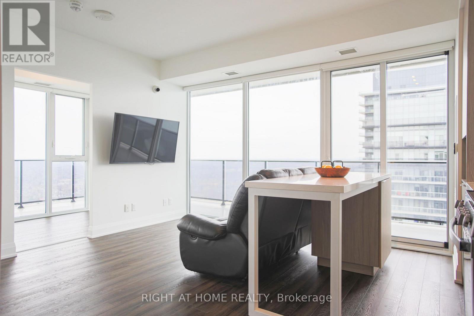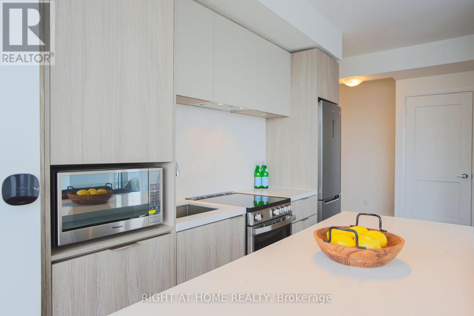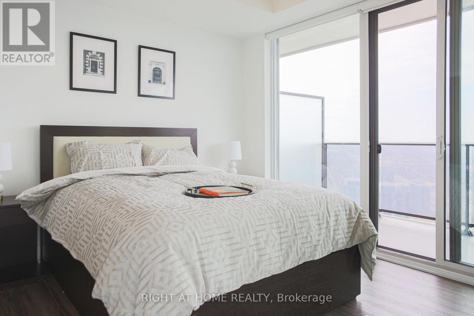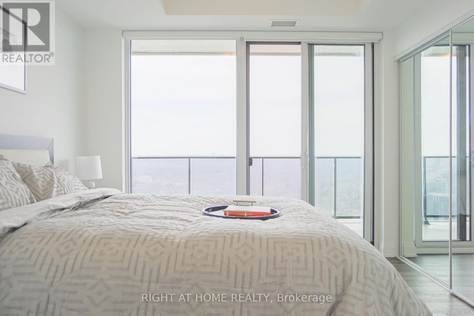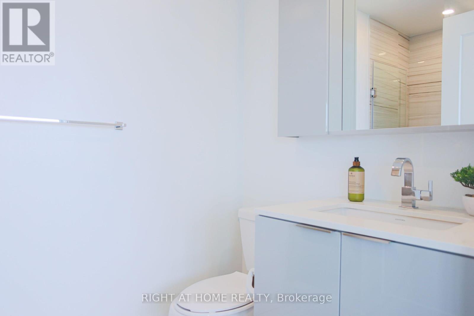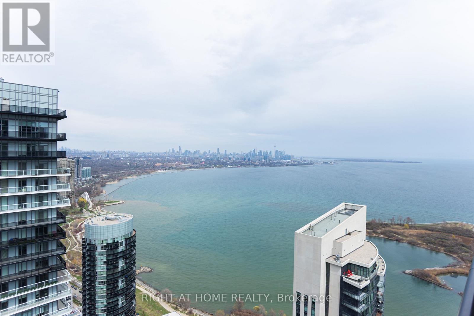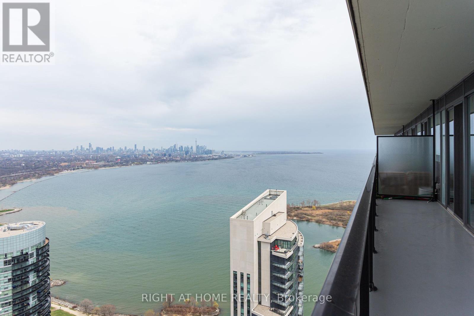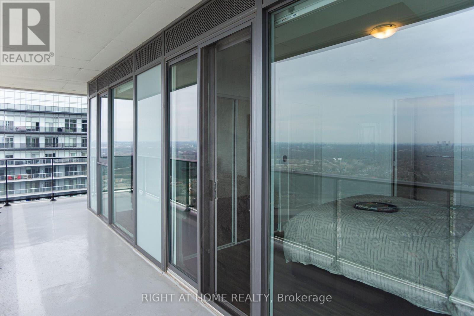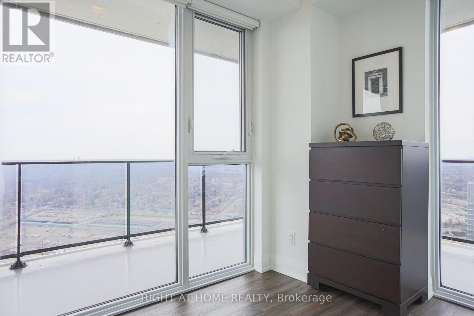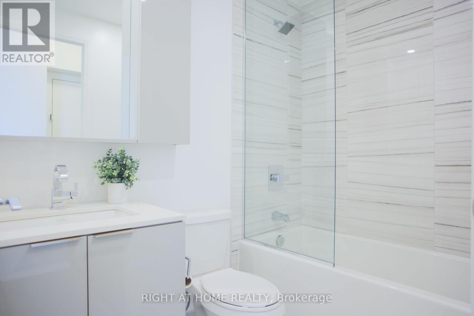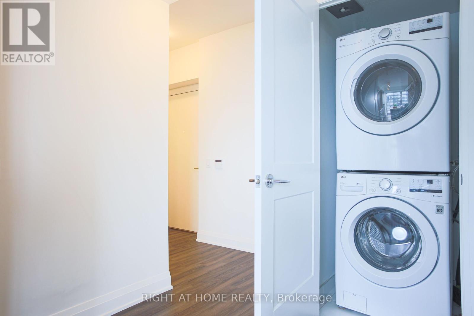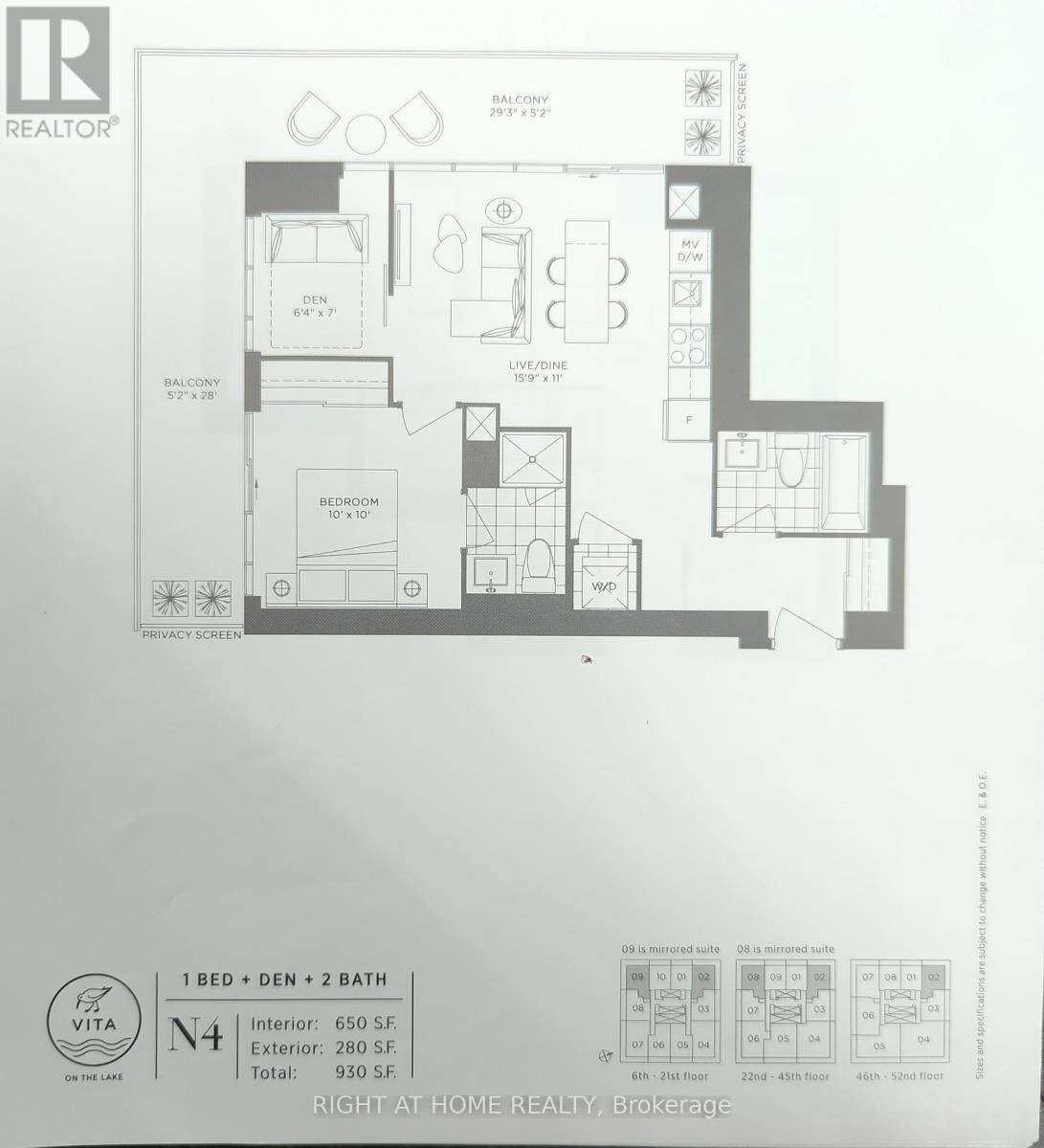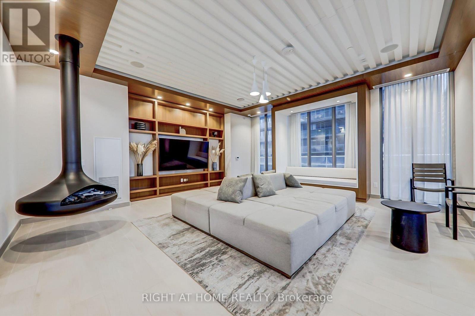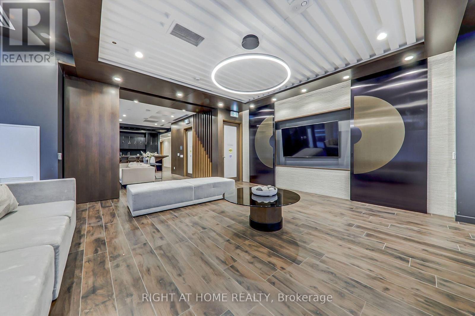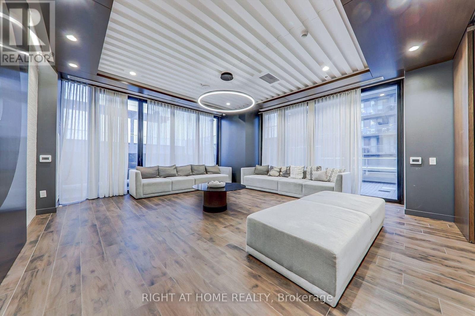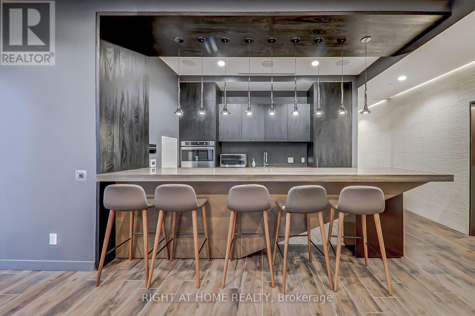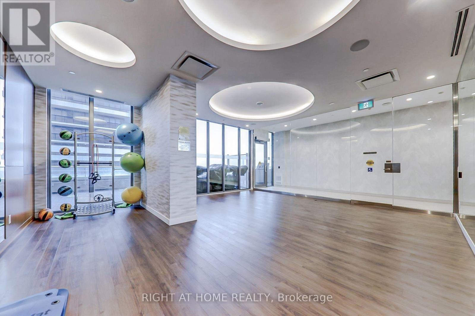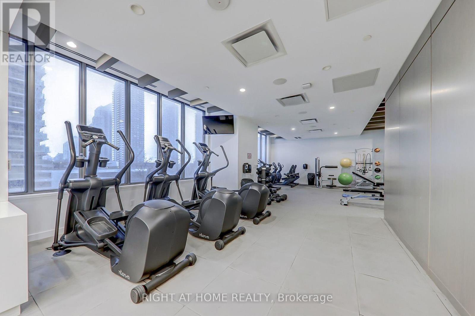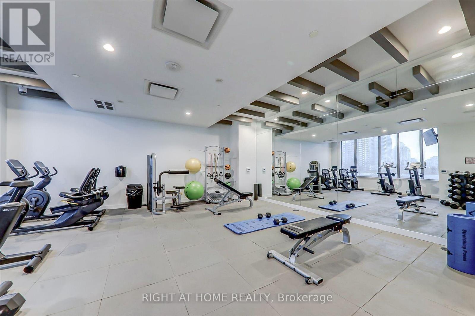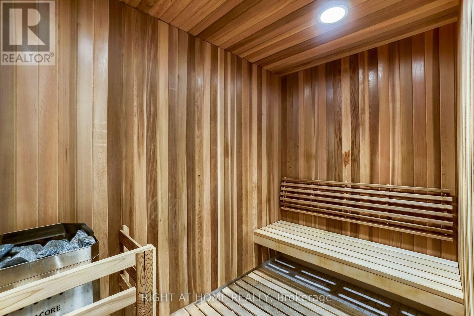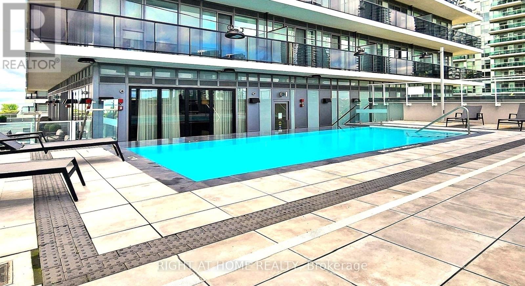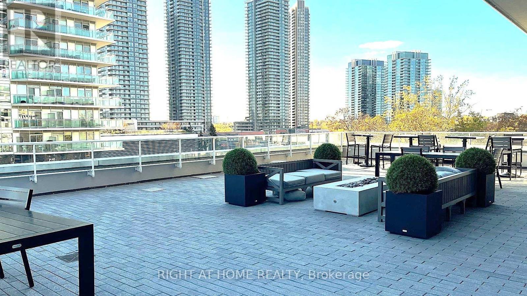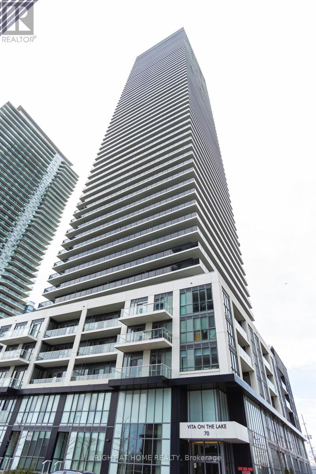2 Bedroom
2 Bathroom
600 - 699 sqft
Central Air Conditioning
Forced Air
$647,700Maintenance, Heat, Common Area Maintenance, Insurance, Water, Parking
$474.24 Monthly
Highly sought after & spacious 650 sqft 1 bdrm + den suite with 2 full bathrooms in the desirable Humber Bay Shores community by Mattamy Homes. Includes a HUGE additional 280 sqft WRAP AROUND BALCONY with CLEAR LAKE VIEWS. Suite is bright and full of natural light with two walkouts to balcony (from kitchen/living & from primary bdrm). Large den can function as a second bedroom or office. Features upgraded backsplash, quartz countertop, kitchen island/breakfast bar, undermount sink, stainless steel appliances & ensuite laundry. Property includes: 1 Parking, 1 Locker, Stainless Steel Appliances, Washer/Dryer, REMOTE CONTROLLED Window Coverings & All Electrical Light Fixtures. Building features luxury amenities including: 24/7 concierge, gym/fitness center, yoga studio, sauna, outdoor pool, party room, roof-top courtyard & BBQ area & guest suites. Minutes to highways, close to downtown, steps to TTC & GO station, the beach/lakefront access, scenic trails, shops, parks, & excellent restaurants. Must see in person! Make it your new home, before someone else does! (id:50787)
Property Details
|
MLS® Number
|
W12123519 |
|
Property Type
|
Single Family |
|
Community Name
|
Mimico |
|
Community Features
|
Pet Restrictions |
|
Features
|
Balcony, Carpet Free, In Suite Laundry |
|
Parking Space Total
|
1 |
Building
|
Bathroom Total
|
2 |
|
Bedrooms Above Ground
|
1 |
|
Bedrooms Below Ground
|
1 |
|
Bedrooms Total
|
2 |
|
Amenities
|
Storage - Locker |
|
Appliances
|
Dryer, Washer, Window Coverings |
|
Cooling Type
|
Central Air Conditioning |
|
Exterior Finish
|
Concrete |
|
Flooring Type
|
Laminate |
|
Heating Fuel
|
Natural Gas |
|
Heating Type
|
Forced Air |
|
Size Interior
|
600 - 699 Sqft |
|
Type
|
Apartment |
Parking
Land
Rooms
| Level |
Type |
Length |
Width |
Dimensions |
|
Flat |
Living Room |
4.85 m |
3.35 m |
4.85 m x 3.35 m |
|
Flat |
Dining Room |
4.85 m |
3.35 m |
4.85 m x 3.35 m |
|
Flat |
Kitchen |
4.85 m |
3.35 m |
4.85 m x 3.35 m |
|
Flat |
Primary Bedroom |
3.05 m |
3.05 m |
3.05 m x 3.05 m |
|
Flat |
Bedroom 2 |
2.13 m |
1.95 m |
2.13 m x 1.95 m |
https://www.realtor.ca/real-estate/28258556/5002-70-annie-craig-drive-toronto-mimico-mimico

