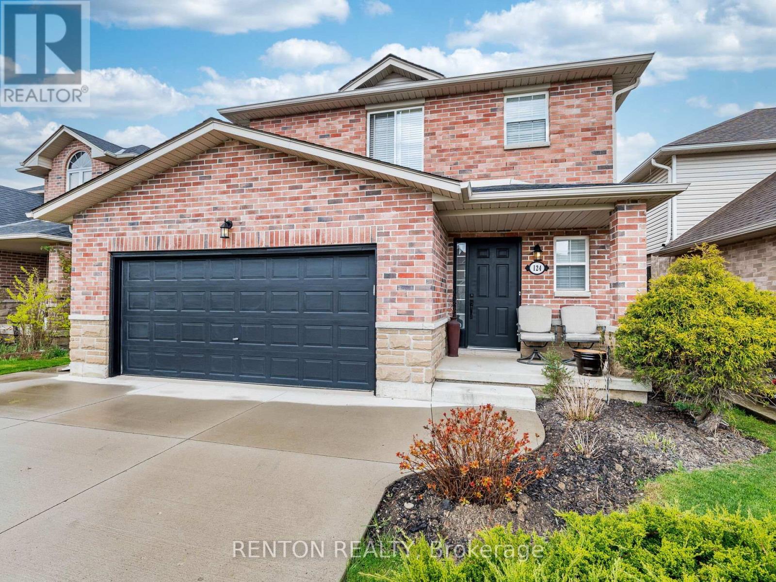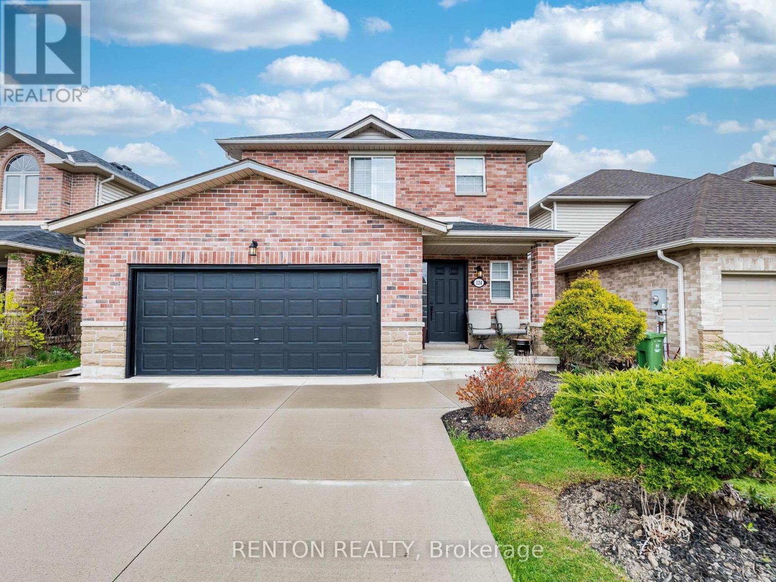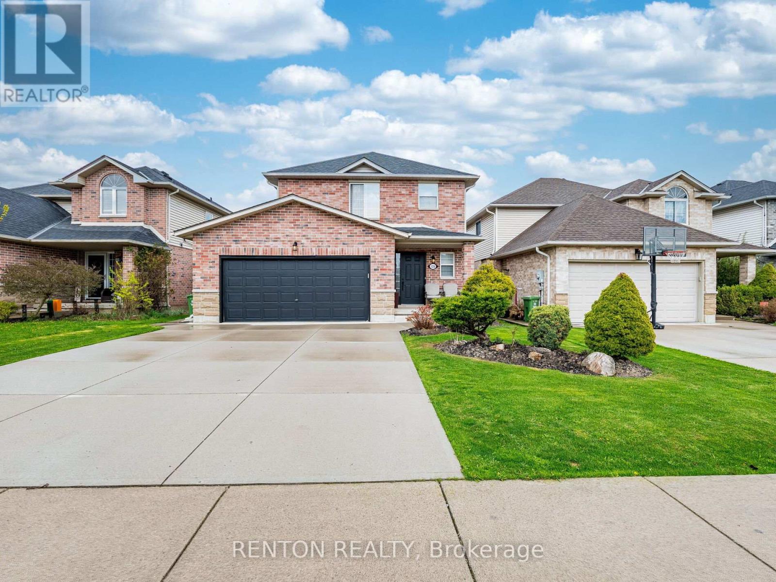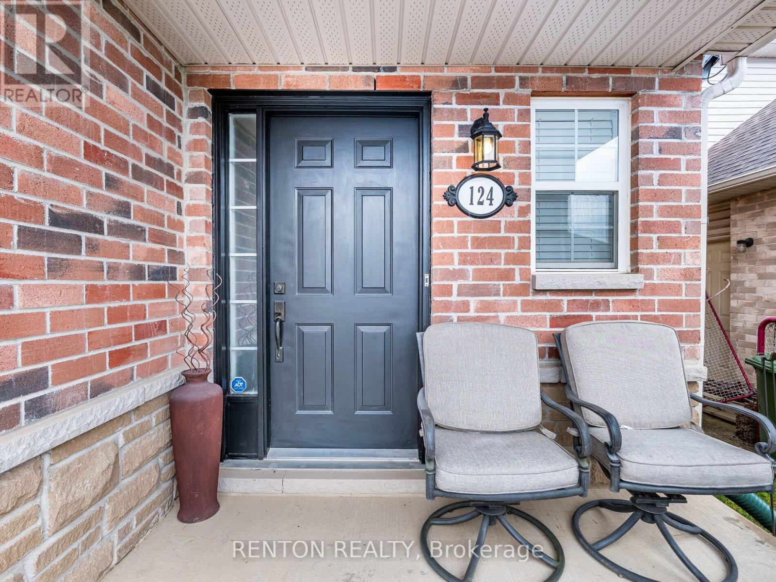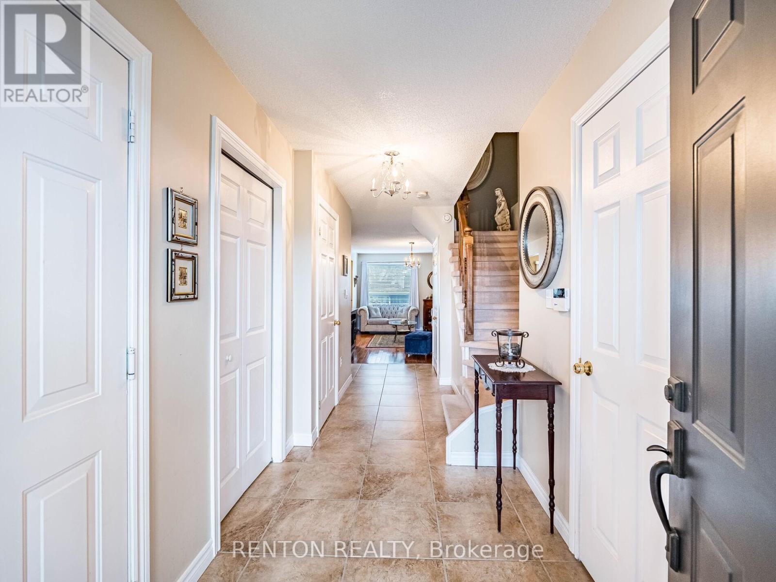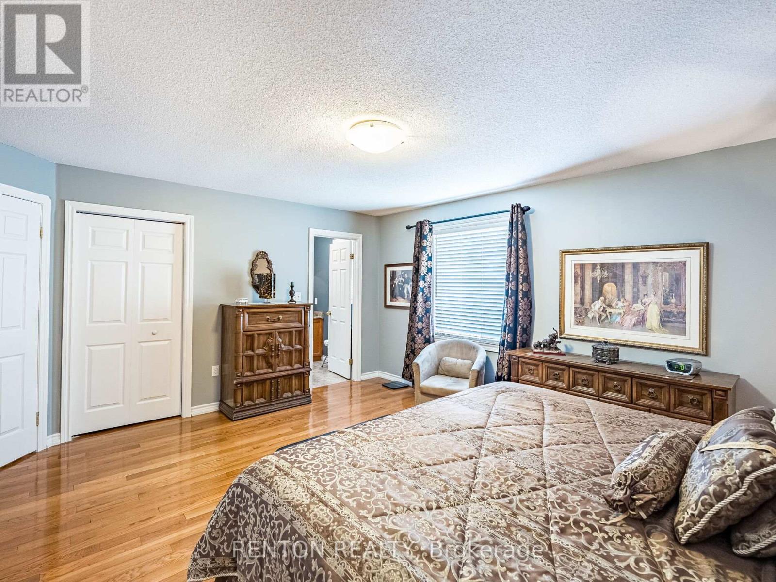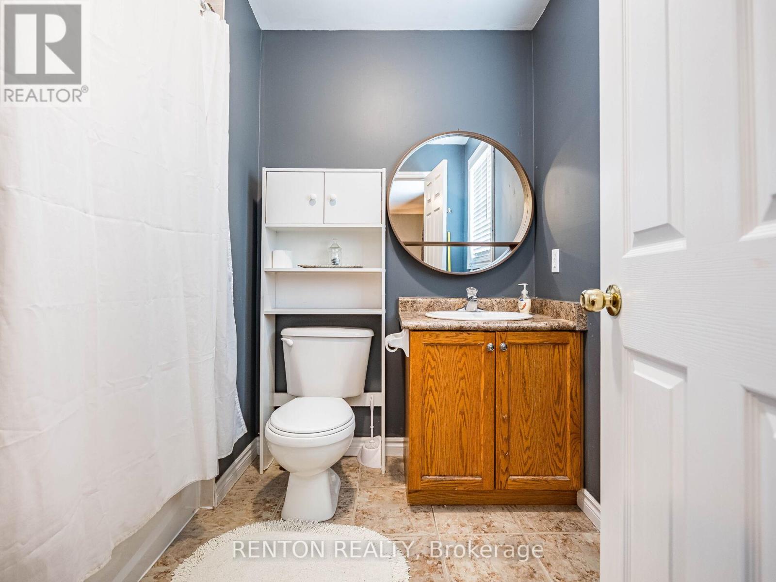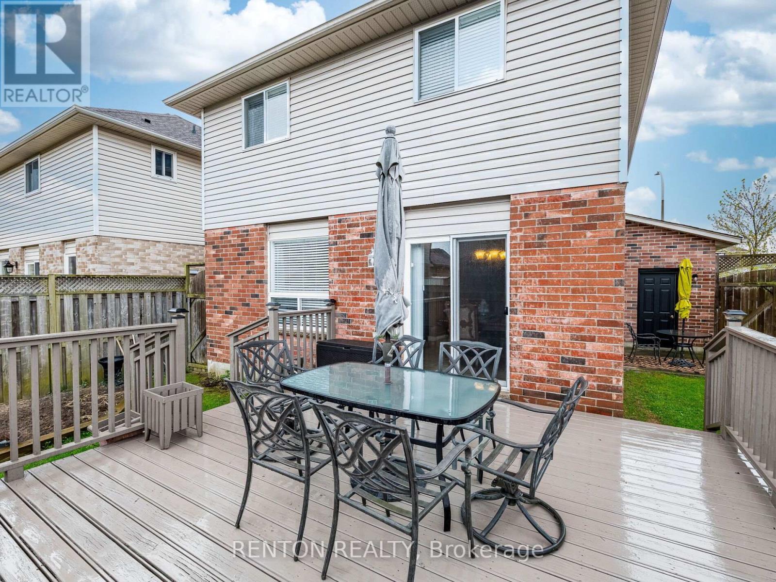3 Bedroom
3 Bathroom
1500 - 2000 sqft
Central Air Conditioning
Forced Air
$865,555
Terrific Mount Hope all-brick detached home situated on a generous 40ft lot! Great curb appeal! Fabulous walk-out deck and walk-out to private backyard paradise! Boasts 1,641 square feet of above-grade living space PLUS 466 square foot double garage with direct entry to home! Unspoiled basement holds immense potential to customize and create the perfect additional 765 square feet of living space! With three spacious bedrooms and three bathrooms this home has both comfort and style. Main floor laundry! New roof shingles in 2015! Central Air! Concrete driveway for four vehicles! Hardwood and ceramic floors throughout! Close to important amenities such as schools, Hamilton Airport, parks, Highways 6 & 403! This is a beautifully maintained home! (id:50787)
Property Details
|
MLS® Number
|
X12123515 |
|
Property Type
|
Single Family |
|
Community Name
|
Mount Hope |
|
Amenities Near By
|
Park |
|
Community Features
|
Community Centre |
|
Features
|
Carpet Free |
|
Parking Space Total
|
4 |
Building
|
Bathroom Total
|
3 |
|
Bedrooms Above Ground
|
3 |
|
Bedrooms Total
|
3 |
|
Appliances
|
Garage Door Opener Remote(s), Blinds, Dishwasher, Garage Door Opener, Microwave, Stove, Whirlpool, Refrigerator |
|
Basement Development
|
Unfinished |
|
Basement Type
|
Full (unfinished) |
|
Construction Style Attachment
|
Detached |
|
Cooling Type
|
Central Air Conditioning |
|
Exterior Finish
|
Brick |
|
Flooring Type
|
Tile, Hardwood |
|
Foundation Type
|
Poured Concrete |
|
Half Bath Total
|
1 |
|
Heating Fuel
|
Natural Gas |
|
Heating Type
|
Forced Air |
|
Stories Total
|
2 |
|
Size Interior
|
1500 - 2000 Sqft |
|
Type
|
House |
|
Utility Water
|
Municipal Water |
Parking
Land
|
Acreage
|
No |
|
Fence Type
|
Fenced Yard |
|
Land Amenities
|
Park |
|
Sewer
|
Sanitary Sewer |
|
Size Depth
|
109 Ft ,1 In |
|
Size Frontage
|
40 Ft |
|
Size Irregular
|
40 X 109.1 Ft |
|
Size Total Text
|
40 X 109.1 Ft |
Rooms
| Level |
Type |
Length |
Width |
Dimensions |
|
Second Level |
Primary Bedroom |
4.85 m |
4.09 m |
4.85 m x 4.09 m |
|
Second Level |
Bedroom 2 |
4.04 m |
3.43 m |
4.04 m x 3.43 m |
|
Second Level |
Bedroom 3 |
3.63 m |
3.43 m |
3.63 m x 3.43 m |
|
Basement |
Recreational, Games Room |
7.16 m |
6.78 m |
7.16 m x 6.78 m |
|
Main Level |
Kitchen |
3.61 m |
3.25 m |
3.61 m x 3.25 m |
|
Main Level |
Living Room |
5.23 m |
3.28 m |
5.23 m x 3.28 m |
|
Main Level |
Dining Room |
3.61 m |
3.25 m |
3.61 m x 3.25 m |
|
Main Level |
Laundry Room |
2.24 m |
1.78 m |
2.24 m x 1.78 m |
Utilities
|
Cable
|
Installed |
|
Sewer
|
Installed |
https://www.realtor.ca/real-estate/28258569/124-rosebury-way-hamilton-mount-hope-mount-hope

