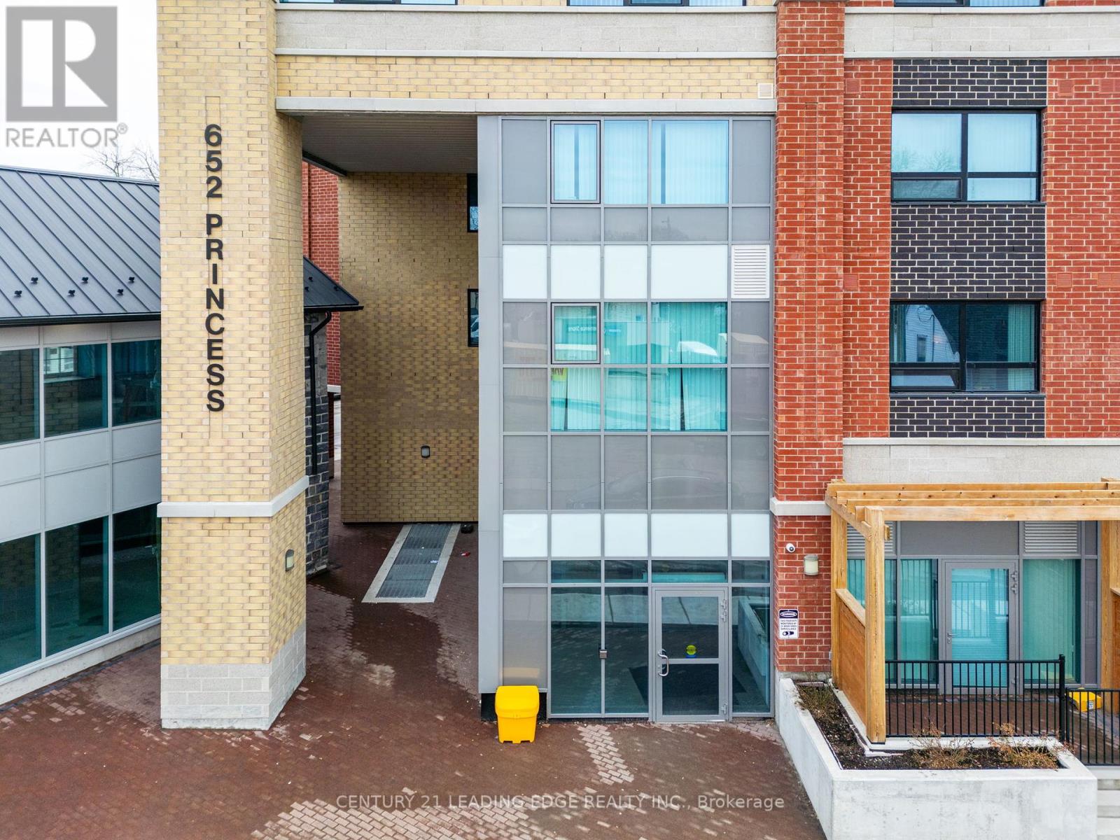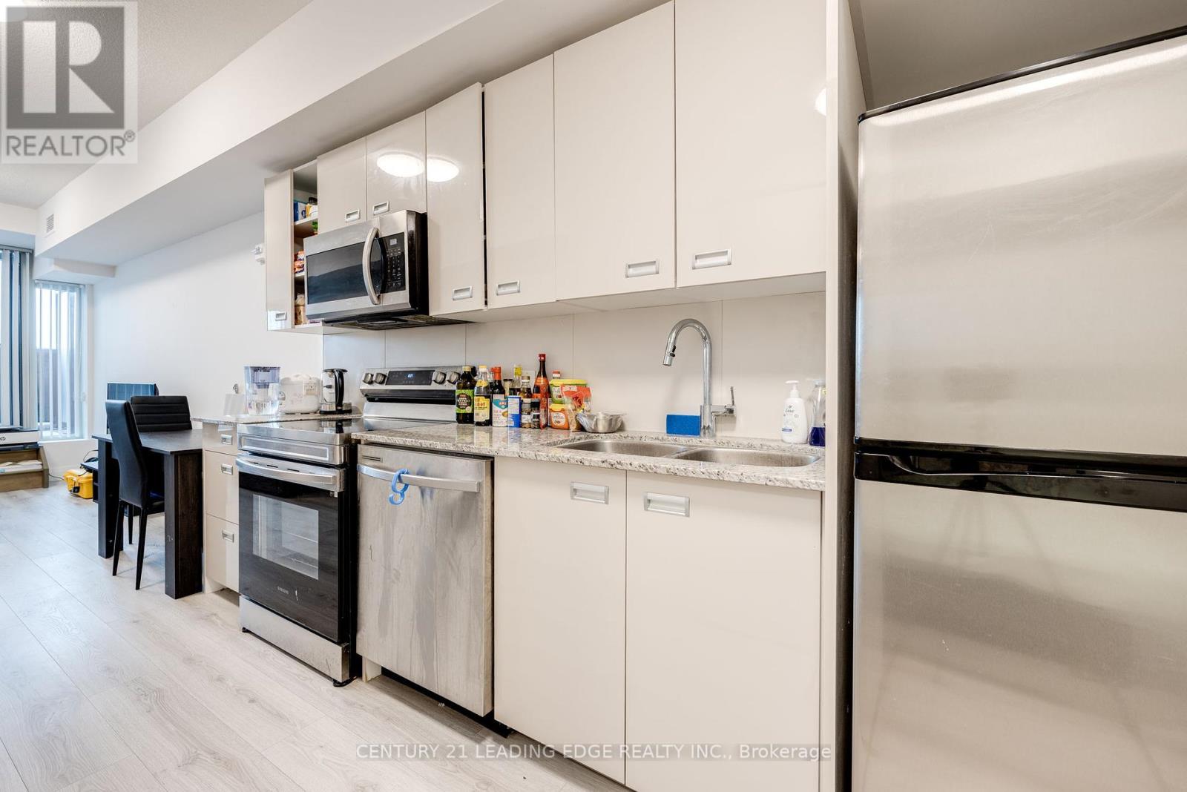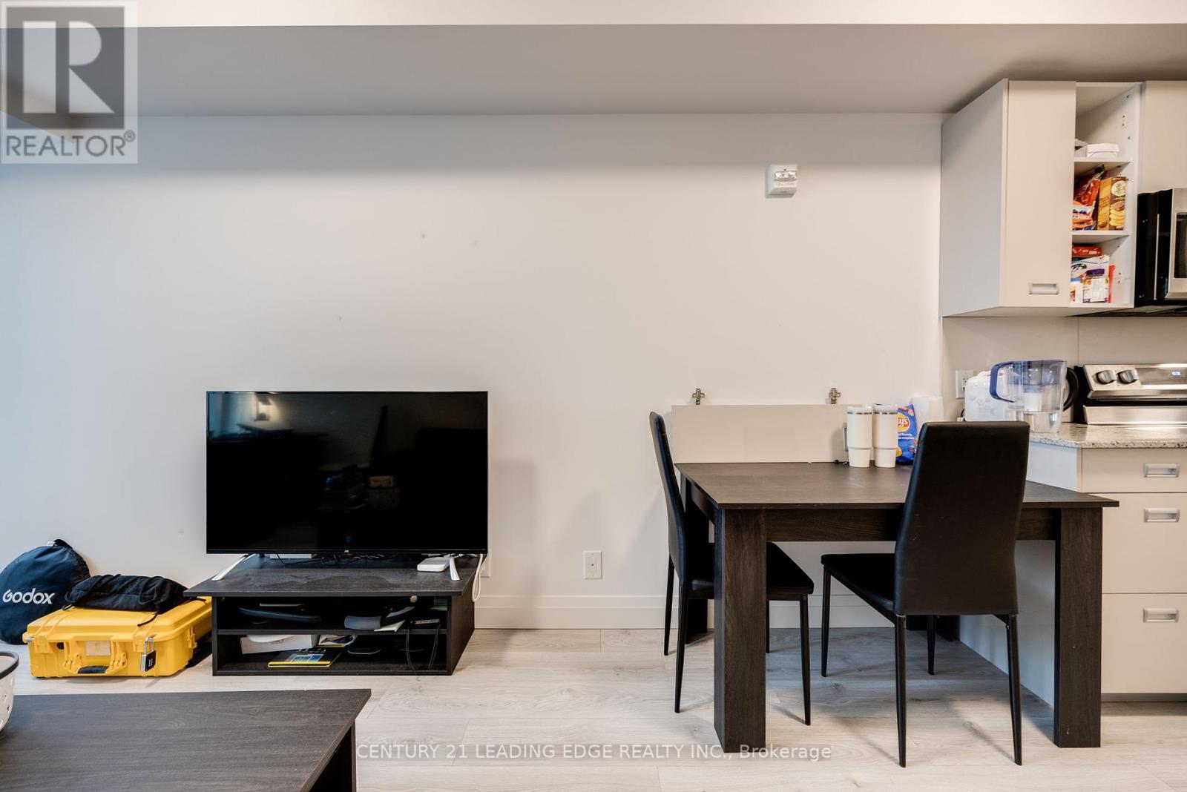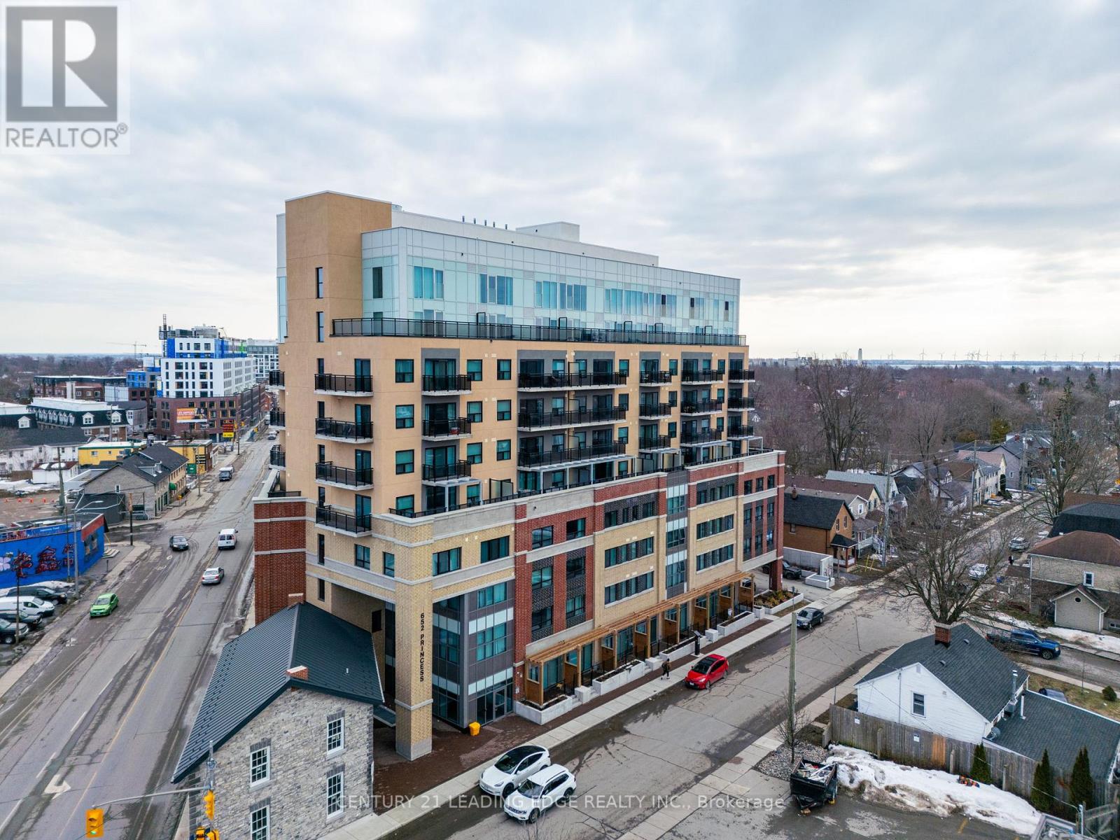521 - 652 Princess Street Kingston (Central City East), Ontario K7L 1E5
$310,000Maintenance, Heat, Electricity, Water, Cable TV, Common Area Maintenance, Insurance
$358 Monthly
Maintenance, Heat, Electricity, Water, Cable TV, Common Area Maintenance, Insurance
$358 MonthlyModern, stylish, and ideally located - welcome to Unit 521 at 652 Princess Street! This bright and thoughtfully designed 1-bedroom, 1-bath condo is perfect for first-time buyers, students, or investors. Located In A Very Convenient And Safe Neighbourhood At The Center of Downtown Kingston. The Modern open-concept living space features contemporary finishes, Modern Linear Kitchen With Integrated Appliances, Stone Countertops, and large windows that fill the unit with natural light. Enjoy the convenience of in-suite laundry and a private balcony, plus access to premium building amenities Including a Party Room, Gym, And Rooftop Garden With BBQ Facilities. Just minutes from Queen's University, St. Lawrence College, public transit, shopping, and dining. This Condo Is The Perfect Choice For An Investment Opportunity Or A Place To Call Home. (id:50787)
Property Details
| MLS® Number | X12123538 |
| Property Type | Single Family |
| Neigbourhood | Sydenham |
| Community Name | 14 - Central City East |
| Amenities Near By | Hospital, Park, Place Of Worship |
| Community Features | Pet Restrictions, Community Centre |
| Features | Flat Site, Balcony, Carpet Free |
Building
| Bathroom Total | 1 |
| Bedrooms Above Ground | 1 |
| Bedrooms Total | 1 |
| Age | 0 To 5 Years |
| Amenities | Security/concierge, Exercise Centre, Storage - Locker |
| Appliances | All, Dryer, Furniture, Washer, Window Coverings |
| Cooling Type | Central Air Conditioning |
| Exterior Finish | Brick, Concrete |
| Flooring Type | Hardwood, Tile |
| Foundation Type | Concrete |
| Heating Fuel | Natural Gas |
| Heating Type | Forced Air |
| Type | Apartment |
Parking
| Underground | |
| Garage |
Land
| Acreage | No |
| Land Amenities | Hospital, Park, Place Of Worship |
| Surface Water | Lake/pond |
Rooms
| Level | Type | Length | Width | Dimensions |
|---|---|---|---|---|
| Main Level | Kitchen | 4.27 m | 1.8 m | 4.27 m x 1.8 m |
| Main Level | Dining Room | 4.21 m | 2.77 m | 4.21 m x 2.77 m |
| Main Level | Living Room | 4.21 m | 2.77 m | 4.21 m x 2.77 m |
| Main Level | Primary Bedroom | 2.72 m | 2.24 m | 2.72 m x 2.24 m |
| Main Level | Bathroom | 2.5 m | 2.15 m | 2.5 m x 2.15 m |
| Main Level | Laundry Room | 1 m | 1.5 m | 1 m x 1.5 m |






















