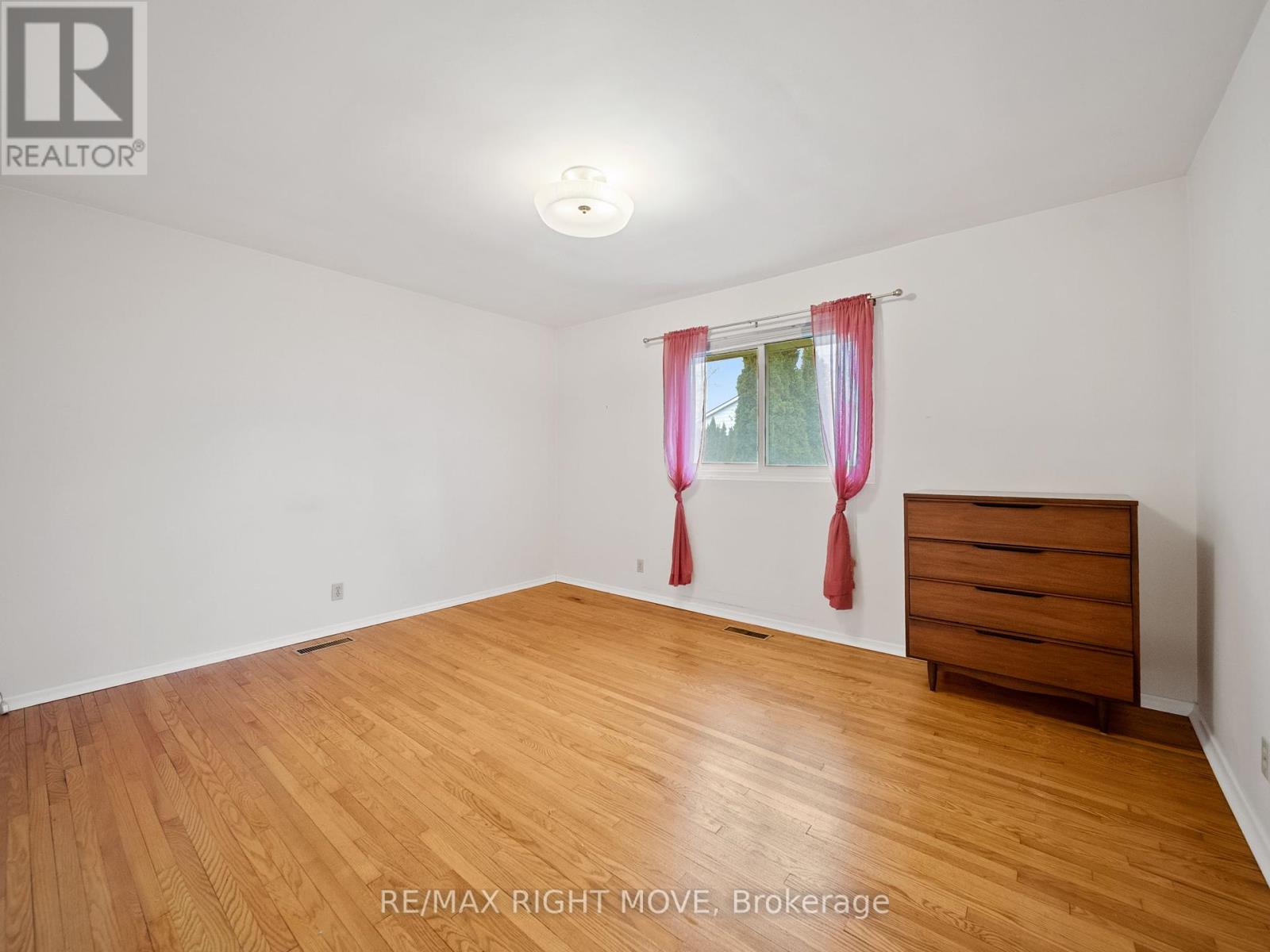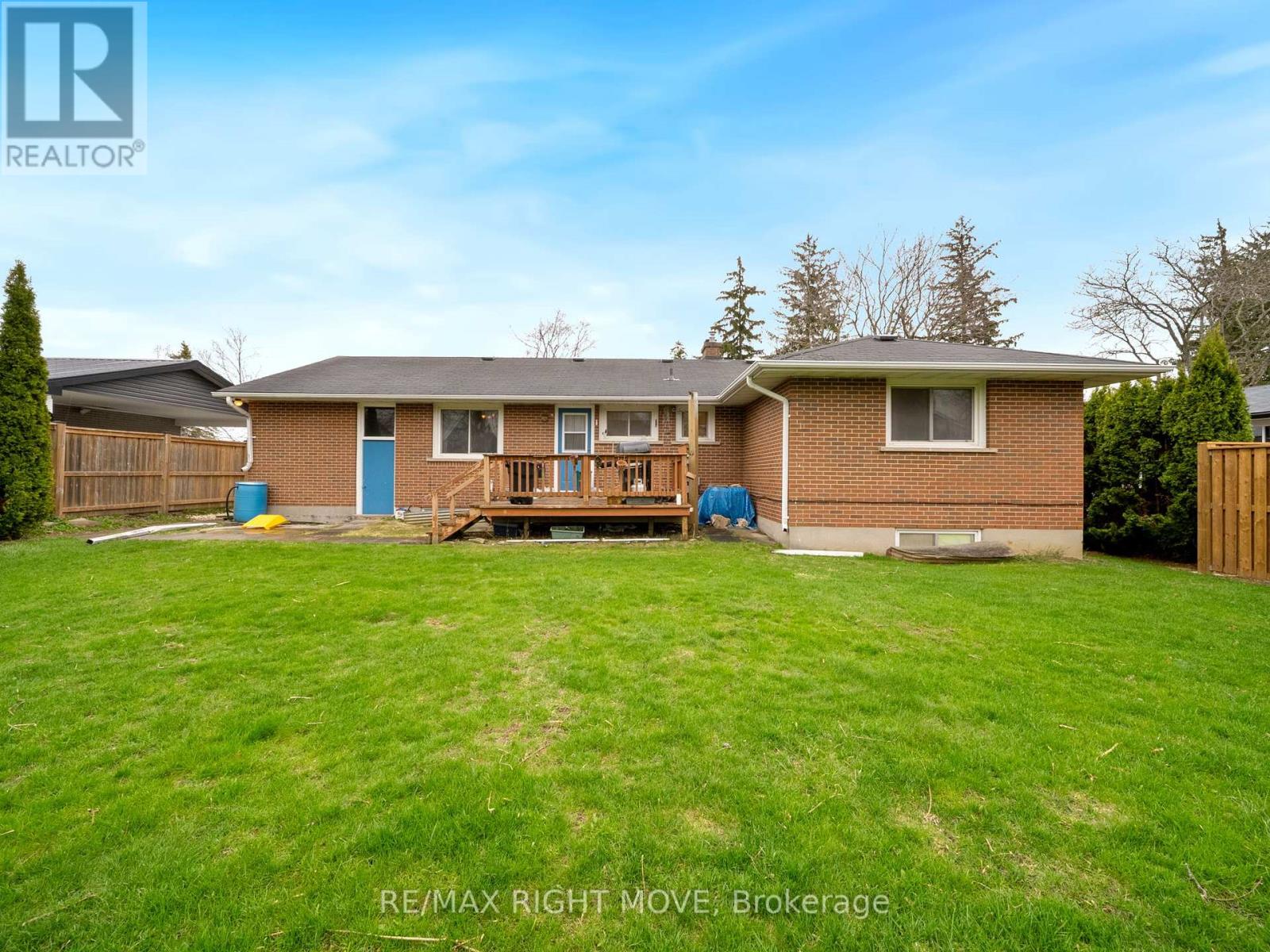289-597-1980
infolivingplus@gmail.com
190 Martin Drive Orillia, Ontario L3V 3P5
3 Bedroom
2 Bathroom
1100 - 1500 sqft
Bungalow
Fireplace
Forced Air
Landscaped
$650,000
Solid brick bungalow located in one of Orillias most desirable neighbourhoods. This home offers a bright main floor layout with large front windows, three bedrooms, and a full bathroom. The spacious family and dining areas flow nicely off the kitchen, making it a functional space for both everyday living and entertaining. Downstairs, you'll find two separate rec rooms, a second bathroom, laundry area, and plenty of storage. Outside, enjoy a fenced yard and the convenience of an attached single-car garage. A great opportunity to get into a sought-after area of the city. The house is being sold on an AS IS basis. (id:50787)
Property Details
| MLS® Number | S12123499 |
| Property Type | Single Family |
| Community Name | Orillia |
| Amenities Near By | Hospital, Place Of Worship, Public Transit, Schools |
| Parking Space Total | 3 |
| Structure | Deck, Porch |
Building
| Bathroom Total | 2 |
| Bedrooms Above Ground | 3 |
| Bedrooms Total | 3 |
| Age | 51 To 99 Years |
| Appliances | Dryer, Garage Door Opener, Stove, Washer, Window Coverings, Refrigerator |
| Architectural Style | Bungalow |
| Basement Type | Full |
| Construction Style Attachment | Detached |
| Exterior Finish | Brick |
| Fireplace Present | Yes |
| Fireplace Total | 1 |
| Foundation Type | Block |
| Half Bath Total | 1 |
| Heating Fuel | Natural Gas |
| Heating Type | Forced Air |
| Stories Total | 1 |
| Size Interior | 1100 - 1500 Sqft |
| Type | House |
| Utility Water | Municipal Water |
Parking
| Attached Garage | |
| Garage |
Land
| Acreage | No |
| Fence Type | Fenced Yard |
| Land Amenities | Hospital, Place Of Worship, Public Transit, Schools |
| Landscape Features | Landscaped |
| Sewer | Sanitary Sewer |
| Size Depth | 128 Ft ,9 In |
| Size Frontage | 67 Ft |
| Size Irregular | 67 X 128.8 Ft |
| Size Total Text | 67 X 128.8 Ft |
| Zoning Description | R1 |
Rooms
| Level | Type | Length | Width | Dimensions |
|---|---|---|---|---|
| Lower Level | Bathroom | 0.91 m | 0.91 m | 0.91 m x 0.91 m |
| Lower Level | Recreational, Games Room | 6.82 m | 4.2 m | 6.82 m x 4.2 m |
| Lower Level | Workshop | 4.63 m | 7.22 m | 4.63 m x 7.22 m |
| Lower Level | Office | 3.99 m | 4.23 m | 3.99 m x 4.23 m |
| Main Level | Kitchen | 3.56 m | 2.74 m | 3.56 m x 2.74 m |
| Main Level | Dining Room | 3.65 m | 2.74 m | 3.65 m x 2.74 m |
| Main Level | Primary Bedroom | 4.26 m | 3.47 m | 4.26 m x 3.47 m |
| Main Level | Bedroom | 3.23 m | 2.74 m | 3.23 m x 2.74 m |
| Main Level | Bedroom | 3.26 m | 3.1 m | 3.26 m x 3.1 m |
| Main Level | Bathroom | 2.1 m | 1.74 m | 2.1 m x 1.74 m |
https://www.realtor.ca/real-estate/28258531/190-martin-drive-orillia-orillia





























