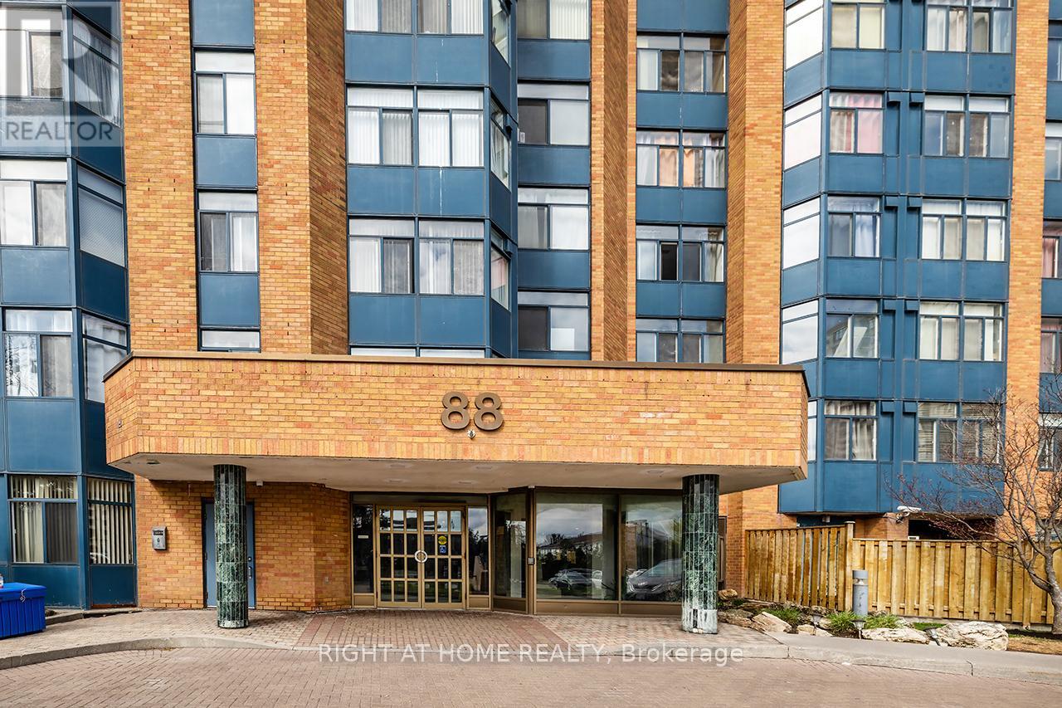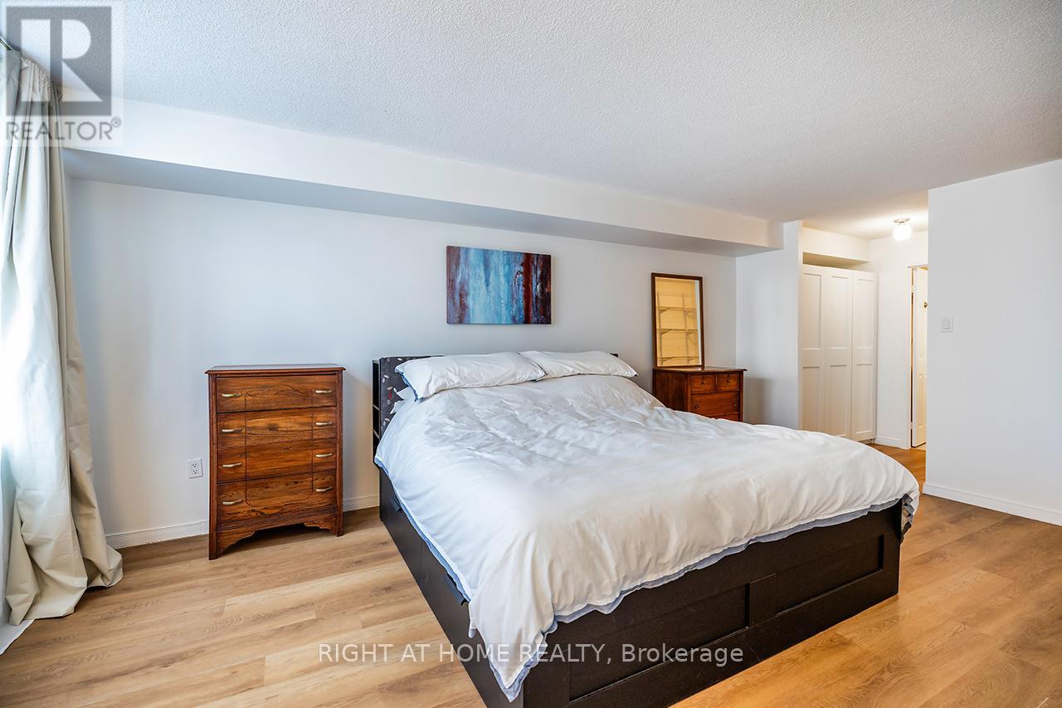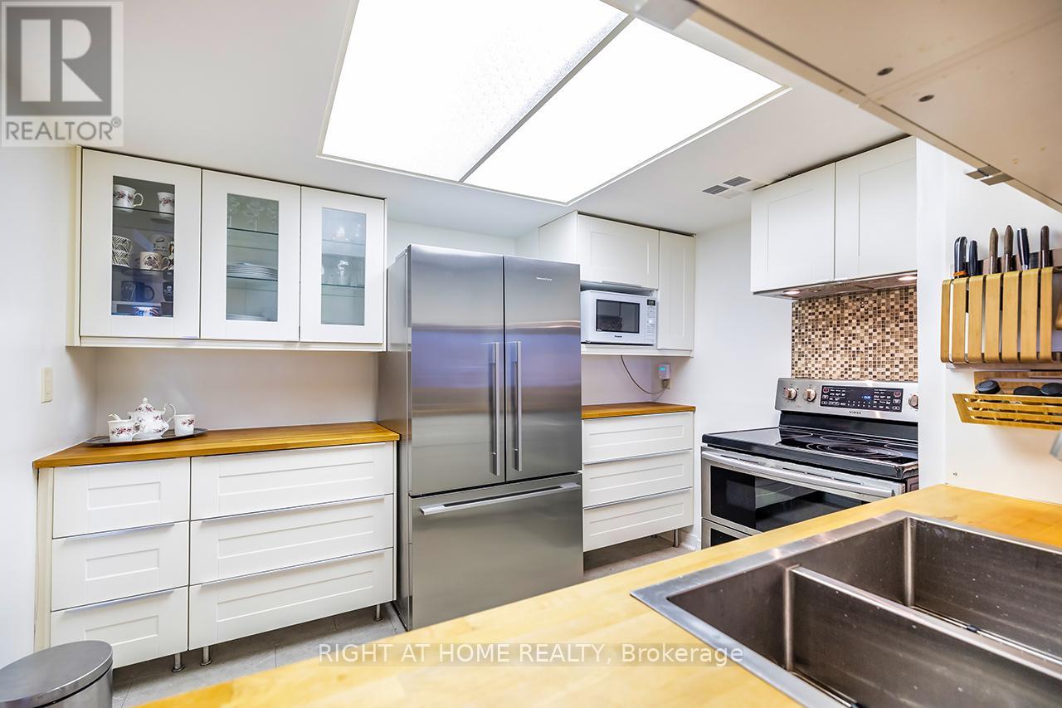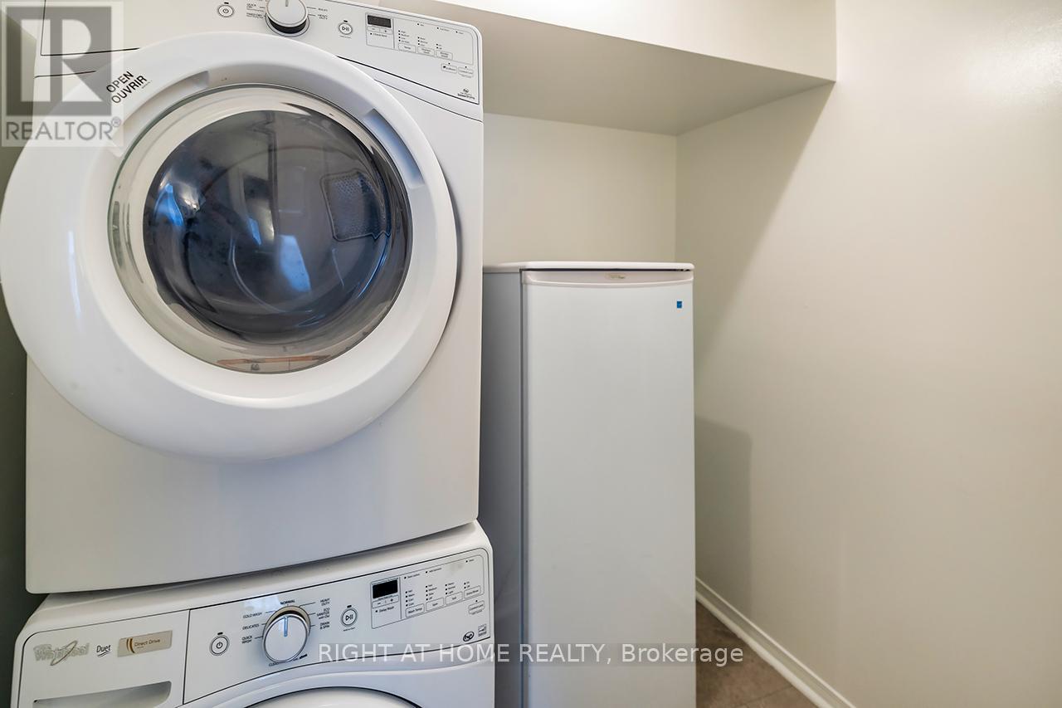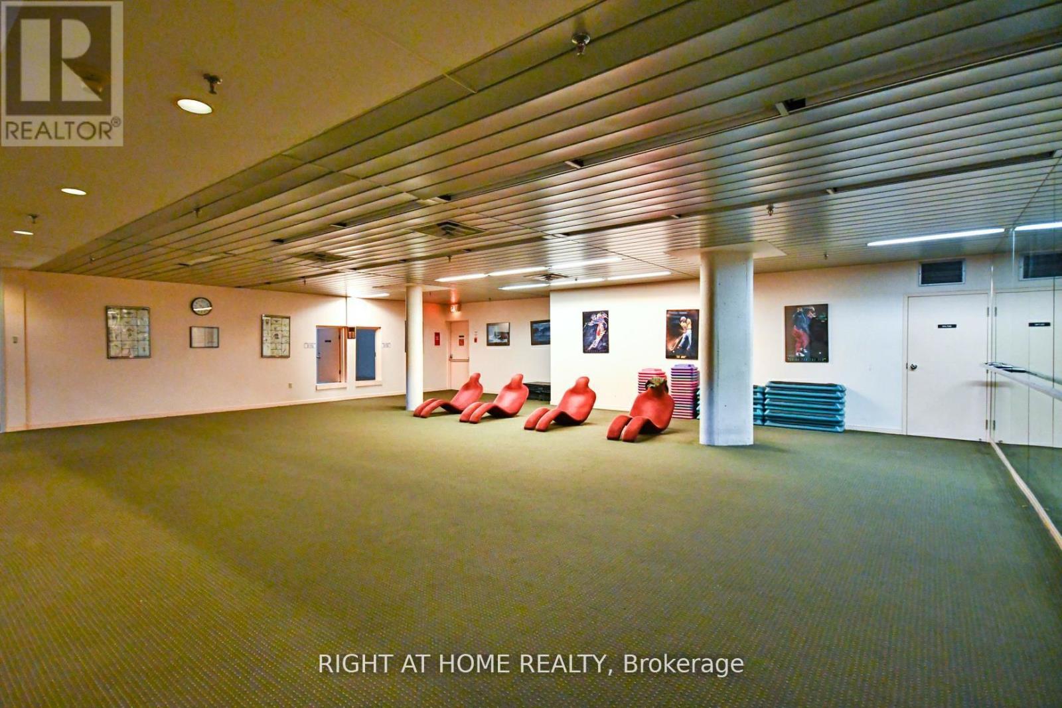3 Bedroom
2 Bathroom
1200 - 1399 sqft
Central Air Conditioning
Forced Air
$499,900Maintenance, Common Area Maintenance, Insurance, Electricity, Parking, Heat, Water
$844.24 Monthly
Welcome to a home where ease, space & community come together in one of Scarborough's most sought-after neighbourhoods at McCowan & Steeles. This beautifully updated, west-facing ground-floor condo offers over 1,300 sq. ft. of bright, functional living space one of the largest in the building. Featuring two spacious bedrooms & a versatile solarium perfect as a third bedroom, nursery or home office, this layout is ideal for growing families or those seeking flexibility. Ground-level living provides unmatched accessibility - no elevators, no hassle making it perfect for retirees, young families or anyone who values simple, convenient access. Inside, you'll find new flooring throughout, freshly painted walls & a renovated kitchen that blends modern style with everyday function. The primary suite offers a peaceful escape with his & hers closets, a Pax storage system & a private 4-piece ensuite. Both bathrooms have been tastefully updated for added comfort. This well-maintained, secure building is known for its strong sense of community, excellent amenities & low maintenance fees that include hydro, heat & water adding value & peace of mind. Enjoy the indoor pool, gym, sauna, tennis & badminton courts, ping pong, party room & more, just steps from your door. With plazas, grocery stores, parks, schools, restaurants, banks & 24-hour TTC nearby, everything you need is right here. This isn't just a condo, its a warm, inviting home where your next chapter begins. (id:50787)
Property Details
|
MLS® Number
|
E12123395 |
|
Property Type
|
Single Family |
|
Community Name
|
Milliken |
|
Amenities Near By
|
Public Transit, Place Of Worship, Park, Schools |
|
Community Features
|
Pet Restrictions |
|
Features
|
Carpet Free, In Suite Laundry |
|
Parking Space Total
|
2 |
|
Structure
|
Tennis Court |
Building
|
Bathroom Total
|
2 |
|
Bedrooms Above Ground
|
2 |
|
Bedrooms Below Ground
|
1 |
|
Bedrooms Total
|
3 |
|
Age
|
31 To 50 Years |
|
Amenities
|
Exercise Centre, Recreation Centre, Party Room, Storage - Locker |
|
Appliances
|
Dishwasher, Dryer, Freezer, Stove, Washer, Window Coverings, Refrigerator |
|
Cooling Type
|
Central Air Conditioning |
|
Exterior Finish
|
Brick Facing, Concrete |
|
Fire Protection
|
Alarm System, Security Guard, Security System |
|
Flooring Type
|
Vinyl, Ceramic |
|
Foundation Type
|
Concrete |
|
Heating Fuel
|
Natural Gas |
|
Heating Type
|
Forced Air |
|
Size Interior
|
1200 - 1399 Sqft |
|
Type
|
Apartment |
Parking
Land
|
Acreage
|
No |
|
Land Amenities
|
Public Transit, Place Of Worship, Park, Schools |
Rooms
| Level |
Type |
Length |
Width |
Dimensions |
|
Flat |
Living Room |
6.63 m |
4.65 m |
6.63 m x 4.65 m |
|
Flat |
Dining Room |
6.53 m |
4.65 m |
6.53 m x 4.65 m |
|
Flat |
Kitchen |
3.1 m |
3.1 m |
3.1 m x 3.1 m |
|
Flat |
Primary Bedroom |
5.62 m |
3.51 m |
5.62 m x 3.51 m |
|
Flat |
Bedroom 2 |
3.56 m |
3.51 m |
3.56 m x 3.51 m |
|
Flat |
Solarium |
3.51 m |
3.4 m |
3.51 m x 3.4 m |
|
Flat |
Laundry Room |
|
|
Measurements not available |
https://www.realtor.ca/real-estate/28258222/114-88-alton-towers-circle-toronto-milliken-milliken


