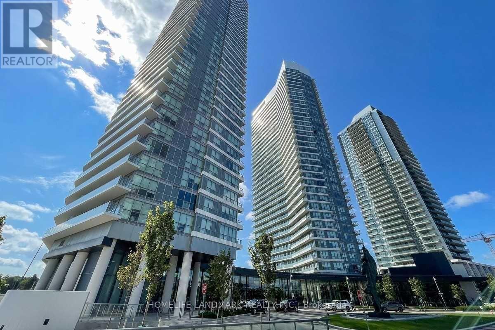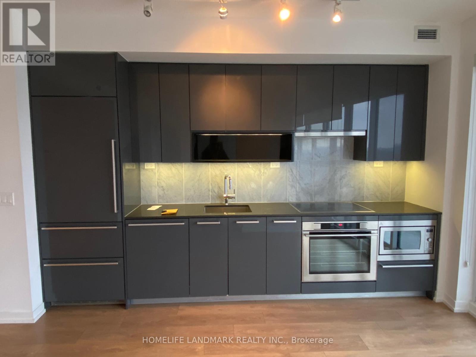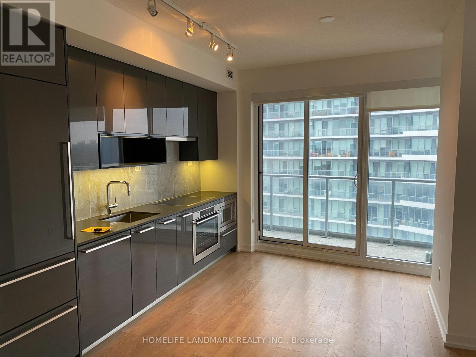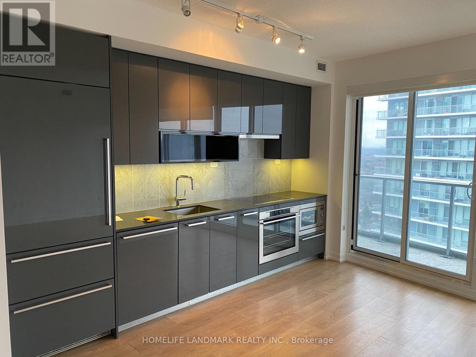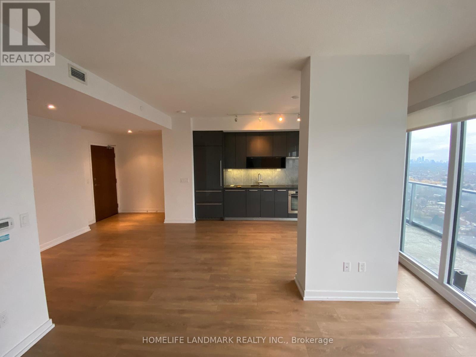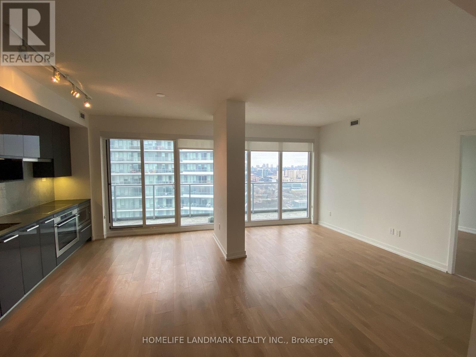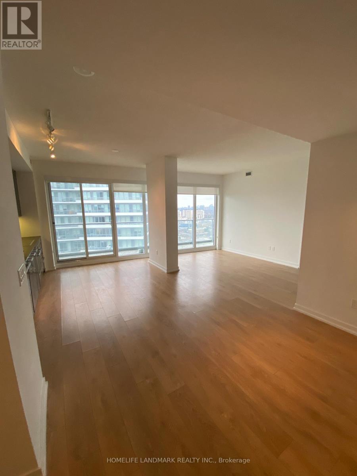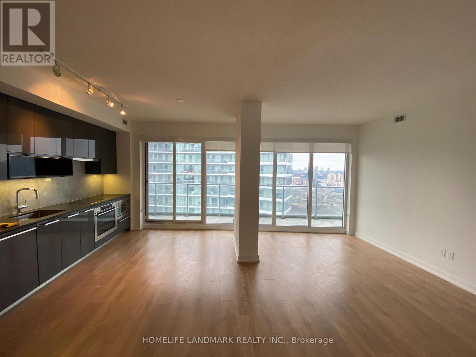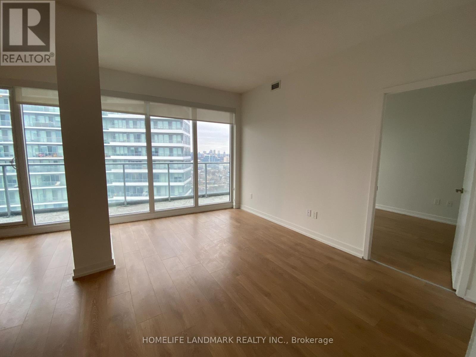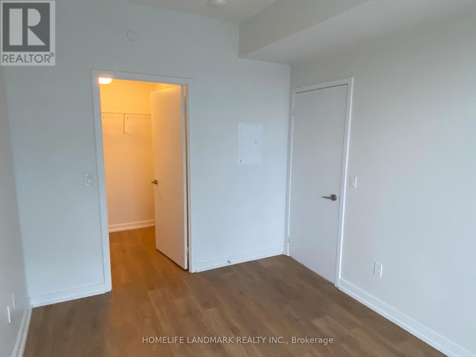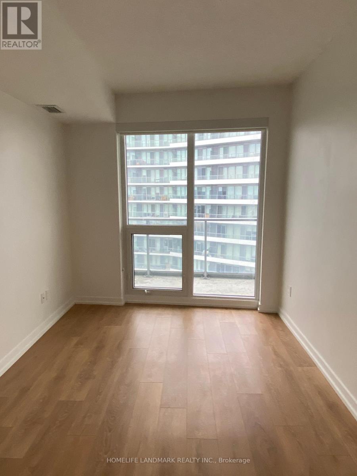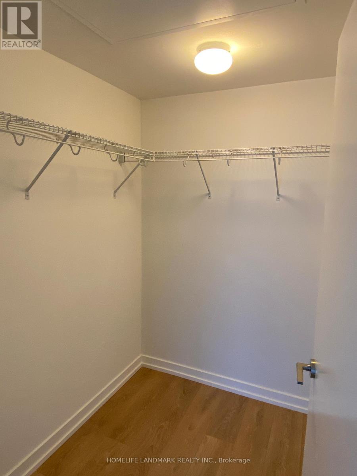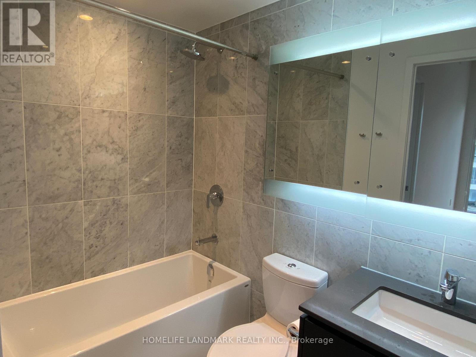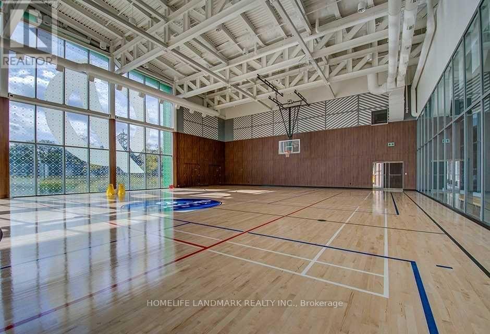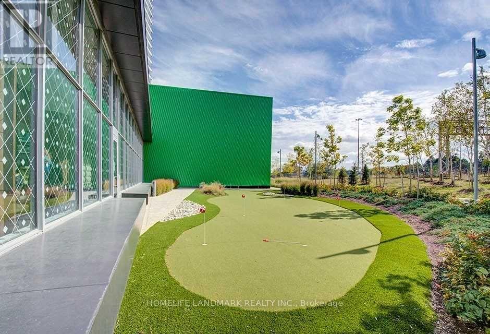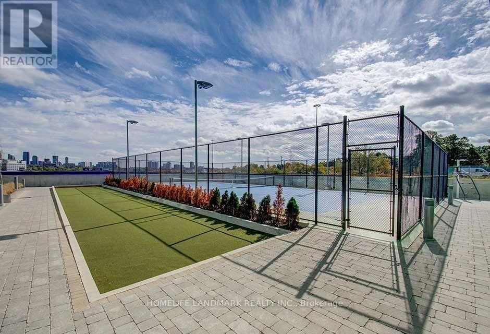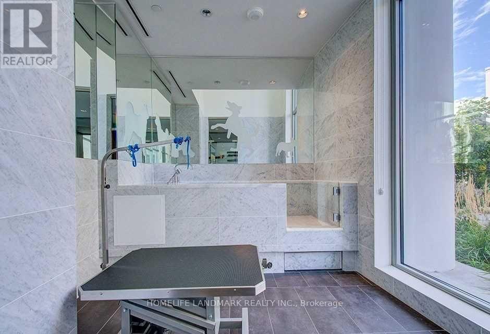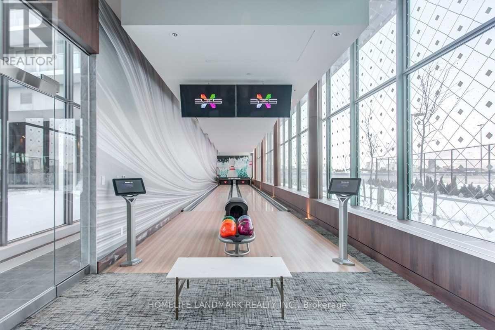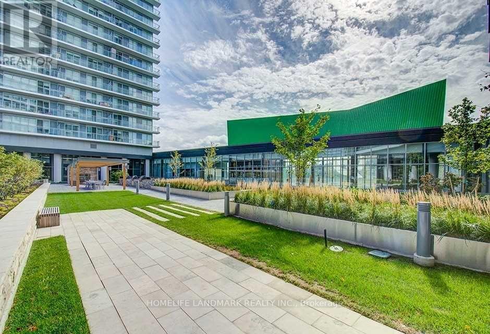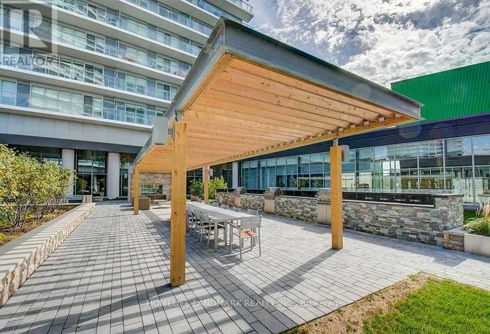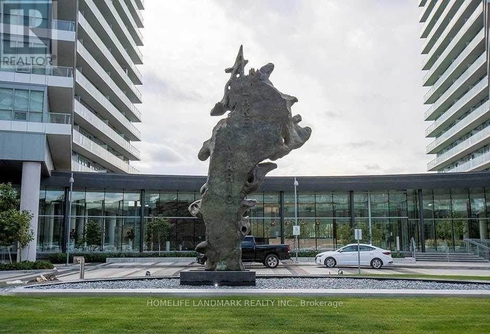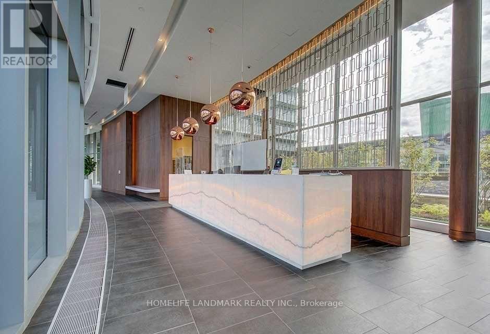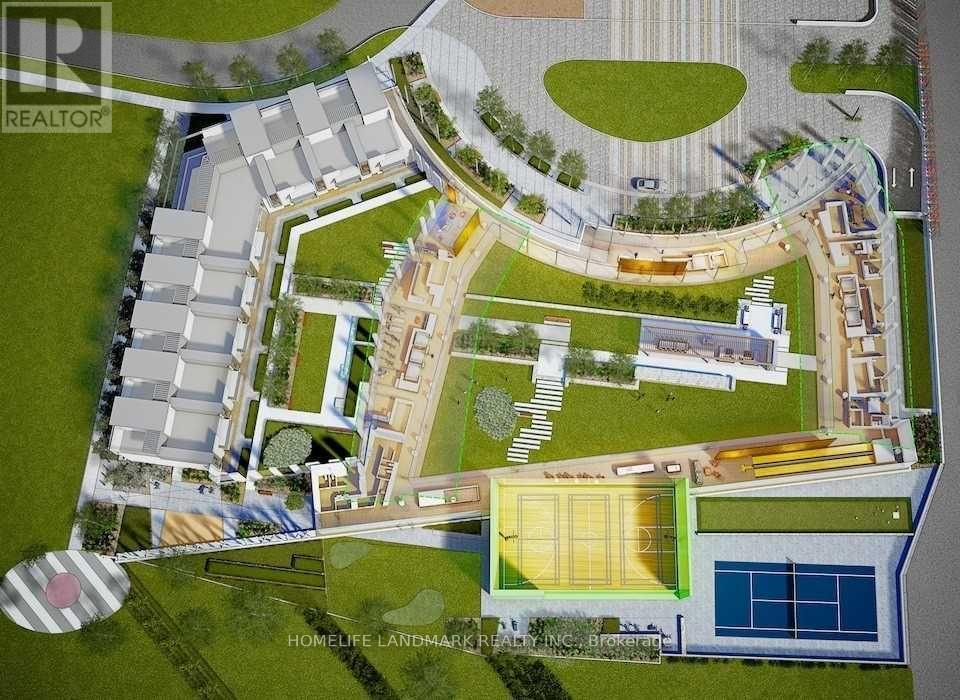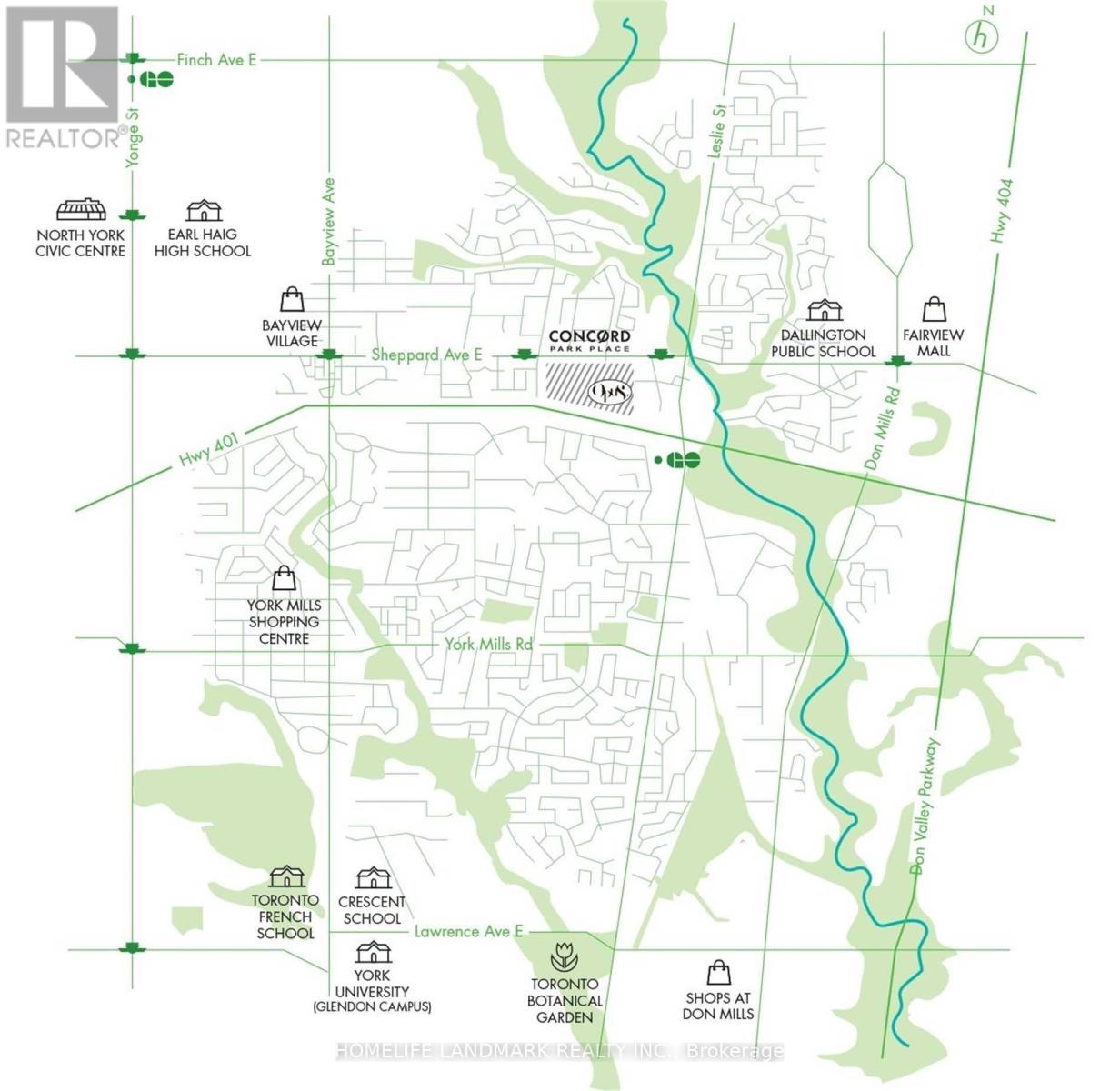289-597-1980
infolivingplus@gmail.com
3606 - 117 Mcmahon Drive Toronto (Bayview Village), Ontario M2K 0E4
1 Bedroom
1 Bathroom
600 - 699 sqft
Central Air Conditioning
Landscaped
$645,000Maintenance, Insurance, Parking, Heat, Water, Common Area Maintenance
$624.29 Monthly
Maintenance, Insurance, Parking, Heat, Water, Common Area Maintenance
$624.29 MonthlyHighly Sought After One-Bedroom & Open Concept Den Featuring Expansive 9Ft Ceilings, Sun-Drenched S/W Views! Situated In The Heart Of Bayview Village Community, Walking Distance To Both Bessarion Or Leslie Subway Station, Oriole Go Train Station, Shopping, Dining & Direct Access To 404/401Hwy. 698Sqft Of Living Area Overlooking Communal Park & Recreation. Floor To Ceiling Windows, Luxurious Design And Interior Finishes, Modern Kitchen With Built-In Appliances & Quartz Counter Tops, Posh Bathroom With Hidden Washer/Dryer. State Of The Art Condominium Amenities (id:50787)
Property Details
| MLS® Number | C12123332 |
| Property Type | Single Family |
| Community Name | Bayview Village |
| Amenities Near By | Hospital, Place Of Worship, Public Transit, Schools, Park |
| Community Features | Pet Restrictions, School Bus |
| Features | Balcony, Carpet Free, In Suite Laundry |
| Parking Space Total | 1 |
| Structure | Tennis Court |
Building
| Bathroom Total | 1 |
| Bedrooms Above Ground | 1 |
| Bedrooms Total | 1 |
| Age | 6 To 10 Years |
| Amenities | Party Room, Recreation Centre, Visitor Parking, Exercise Centre, Storage - Locker, Security/concierge |
| Appliances | Dryer, Washer, Window Coverings |
| Cooling Type | Central Air Conditioning |
| Exterior Finish | Concrete |
| Fire Protection | Smoke Detectors |
| Flooring Type | Laminate |
| Size Interior | 600 - 699 Sqft |
| Type | Apartment |
Parking
| Underground | |
| Garage |
Land
| Acreage | No |
| Land Amenities | Hospital, Place Of Worship, Public Transit, Schools, Park |
| Landscape Features | Landscaped |
Rooms
| Level | Type | Length | Width | Dimensions |
|---|---|---|---|---|
| Flat | Living Room | 4.13 m | 2.63 m | 4.13 m x 2.63 m |
| Flat | Dining Room | 4.3 m | 3.18 m | 4.3 m x 3.18 m |
| Flat | Kitchen | 4.3 m | 3.18 m | 4.3 m x 3.18 m |
| Flat | Bedroom | 3.65 m | 2.72 m | 3.65 m x 2.72 m |
| Flat | Den | 3.33 m | 1.82 m | 3.33 m x 1.82 m |

