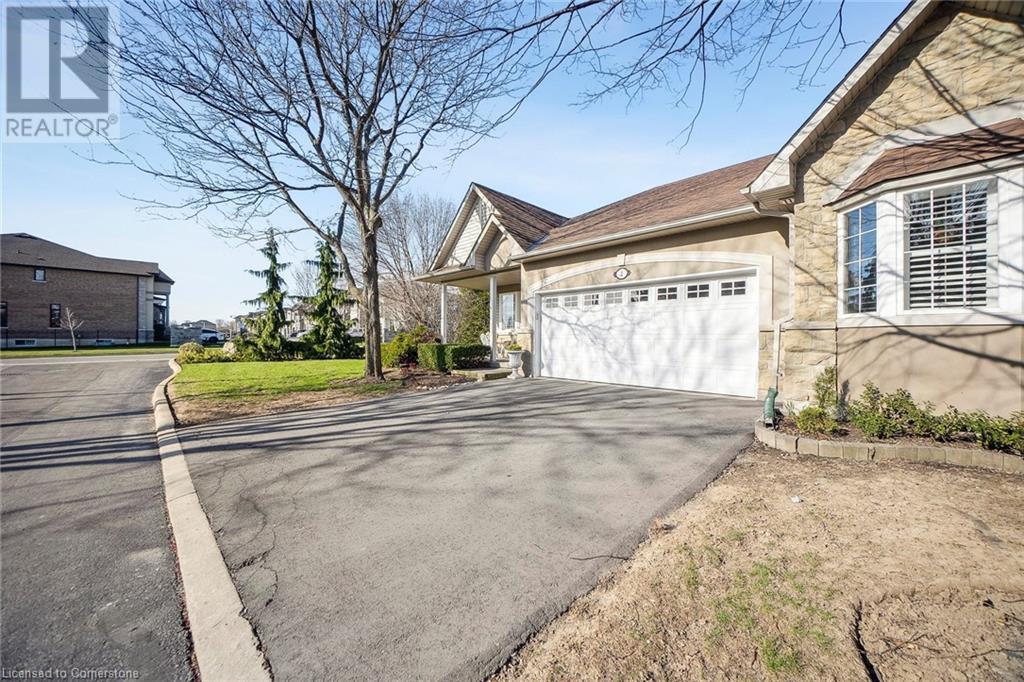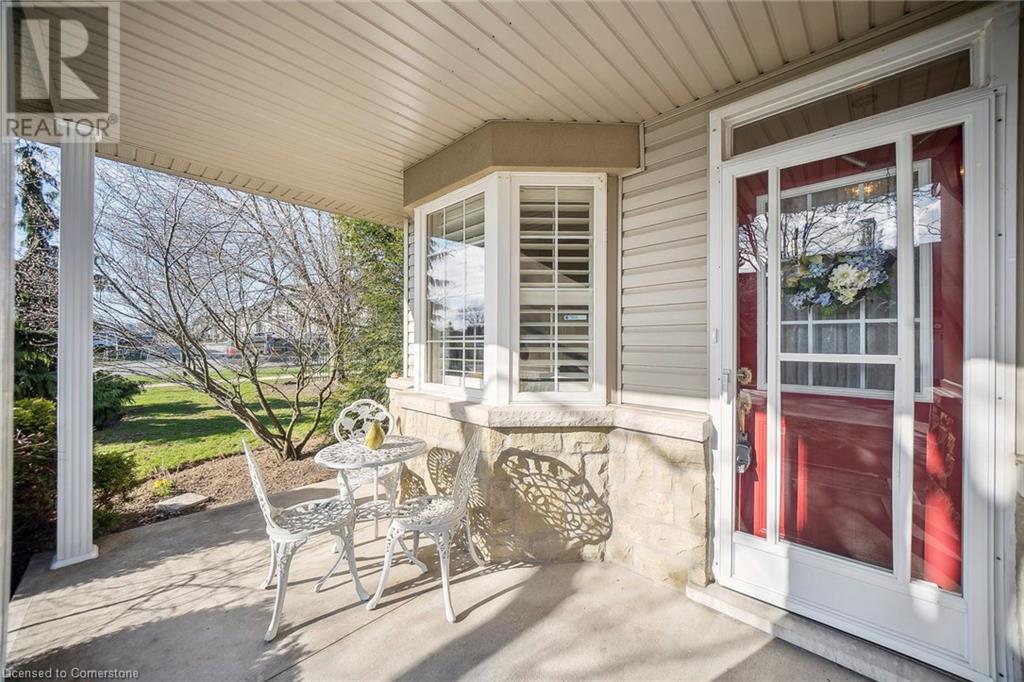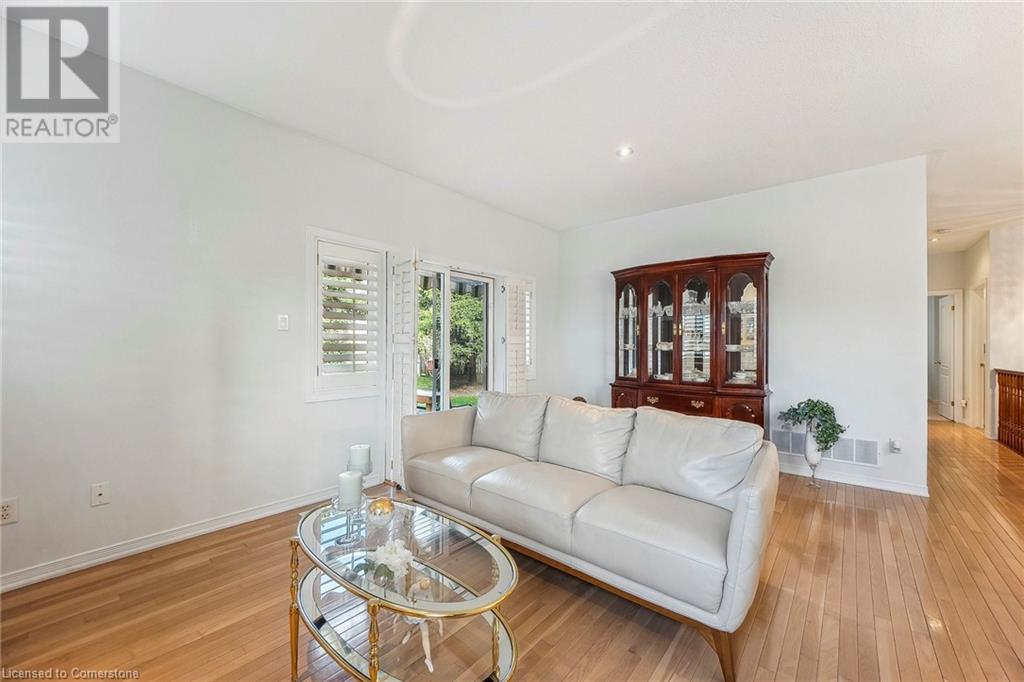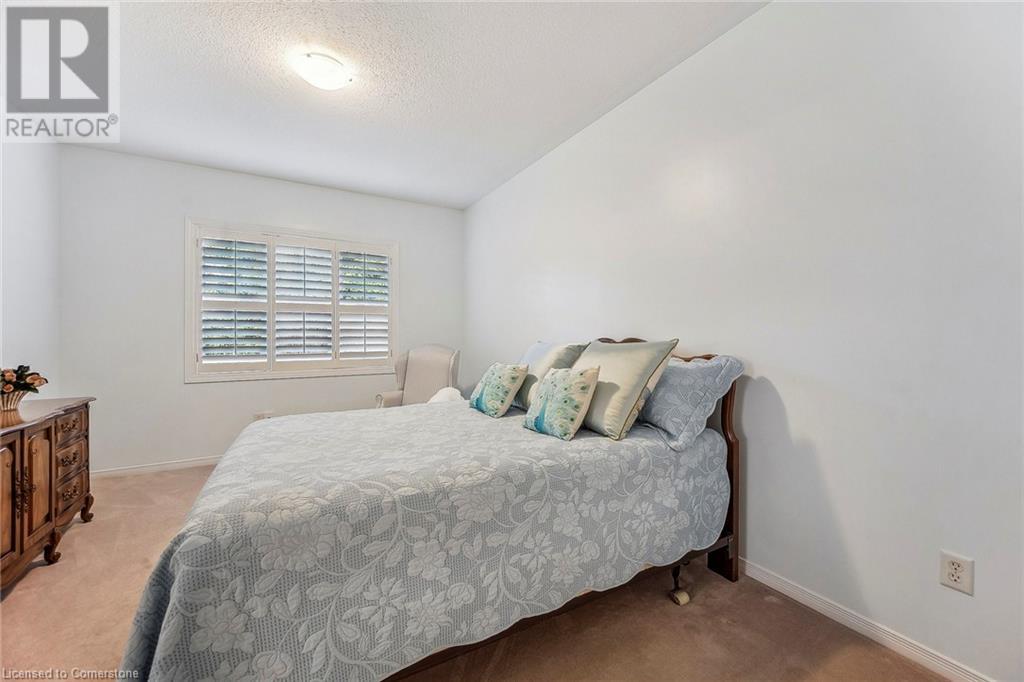212 Stonehenge Drive Unit# Th 2 Ancaster, Ontario L9K 1N5
$819,900Maintenance, Insurance, Landscaping, Other, See Remarks, Property Management, Parking
$607 Monthly
Maintenance, Insurance, Landscaping, Other, See Remarks, Property Management, Parking
$607 MonthlyExperience carefree living in this rarely offered bungalow condo located in a highly sought after Ancaster community. This spacious, sun-filled end unit offers over 2,000 sq ft of finished living space and features a double car garage and charming covered front porch. Enjoy the open-concept layout with hardwood floors, California shutters, and bright principal rooms. The eat-in kitchen overlooks a generous living room with gas fireplace and dining area, with sliding doors leading to a private rear yard complete with 3 retractable awnings. The expansive primary suite includes his and hers closets and a 4-piece ensuite. A second bedroom (or den), additional full bathroom, and main floor laundry add convenience. The fully finished lower level provides a large recreation room, additional bedroom, 3-piece bath, hobby/games area, and abundant storage space. Direct inside access to the double garage completes this fantastic offering. A perfect lock-and-leave lifestyle - just move in and enjoy! (id:50787)
Open House
This property has open houses!
2:00 pm
Ends at:4:00 pm
and Sunday
Property Details
| MLS® Number | 40724180 |
| Property Type | Single Family |
| Features | Corner Site |
| Parking Space Total | 4 |
Building
| Bathroom Total | 3 |
| Bedrooms Above Ground | 2 |
| Bedrooms Below Ground | 1 |
| Bedrooms Total | 3 |
| Appliances | Central Vacuum, Dishwasher, Dryer, Washer, Range - Gas, Microwave Built-in, Hood Fan, Garage Door Opener |
| Architectural Style | Bungalow |
| Basement Development | Finished |
| Basement Type | Full (finished) |
| Construction Style Attachment | Attached |
| Cooling Type | Central Air Conditioning |
| Exterior Finish | Brick, Vinyl Siding |
| Fireplace Present | Yes |
| Fireplace Total | 1 |
| Foundation Type | Block |
| Heating Fuel | Natural Gas |
| Heating Type | Hot Water Radiator Heat |
| Stories Total | 1 |
| Size Interior | 2795 Sqft |
| Type | Row / Townhouse |
| Utility Water | Municipal Water |
Parking
| Attached Garage |
Land
| Access Type | Road Access |
| Acreage | No |
| Sewer | Municipal Sewage System |
| Size Total Text | Under 1/2 Acre |
| Zoning Description | Residential |
Rooms
| Level | Type | Length | Width | Dimensions |
|---|---|---|---|---|
| Basement | Recreation Room | 20'3'' x 13'11'' | ||
| Basement | 3pc Bathroom | 9'4'' x 4'11'' | ||
| Basement | Bedroom | 10'7'' x 19'7'' | ||
| Basement | Sitting Room | 15'5'' x 9'0'' | ||
| Main Level | Bedroom | 10'10'' x 11'1'' | ||
| Main Level | 4pc Bathroom | 5'2'' x 11'1'' | ||
| Main Level | Full Bathroom | 9'10'' x 5'2'' | ||
| Main Level | Primary Bedroom | 11'10'' x 14'6'' | ||
| Main Level | Living Room | 17'1'' x 10'3'' | ||
| Main Level | Dining Room | 17'7'' x 11'7'' | ||
| Main Level | Breakfast | 8'8'' x 7'7'' | ||
| Main Level | Kitchen | 12'7'' x 10'6'' |
https://www.realtor.ca/real-estate/28258397/212-stonehenge-drive-unit-th-2-ancaster















































