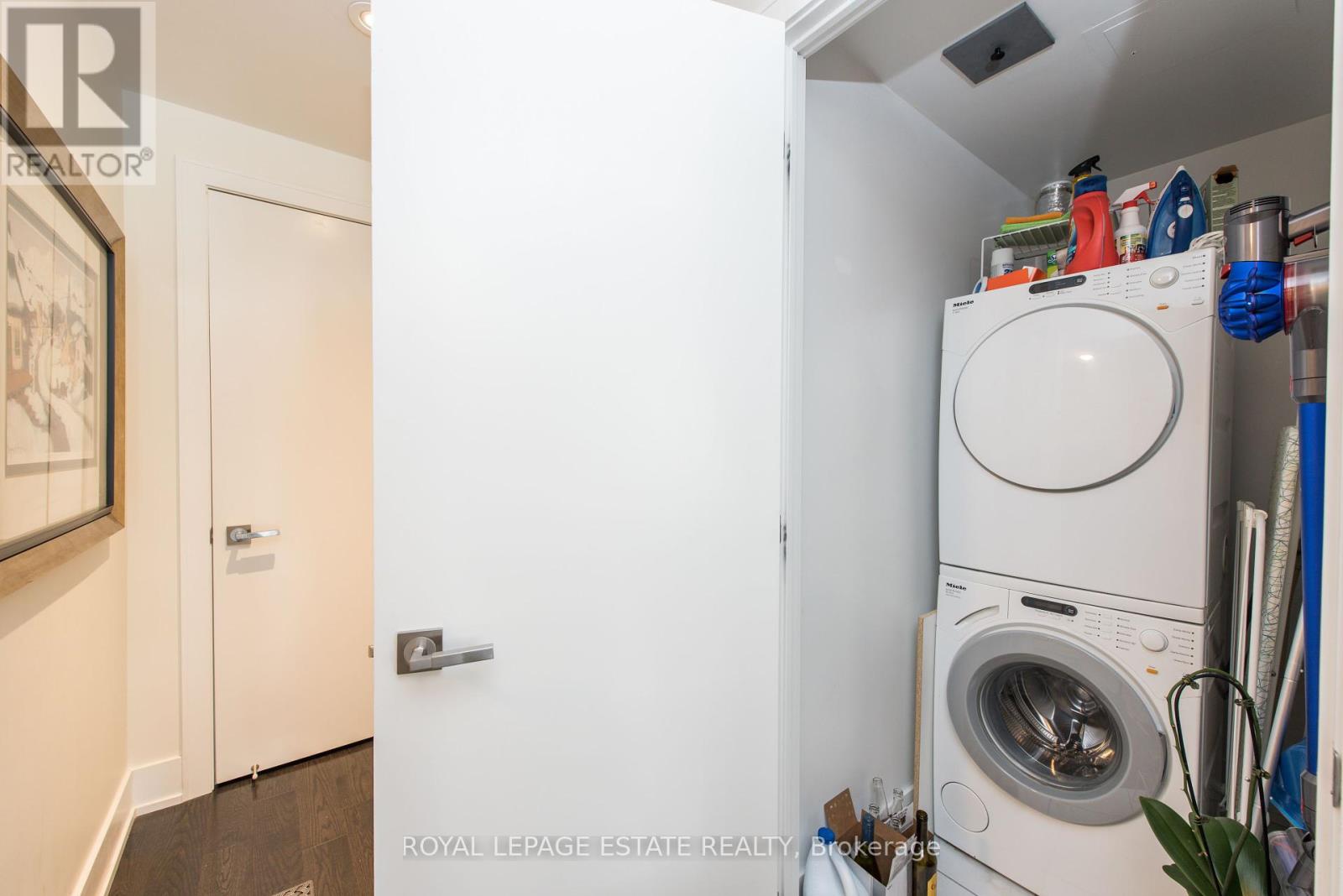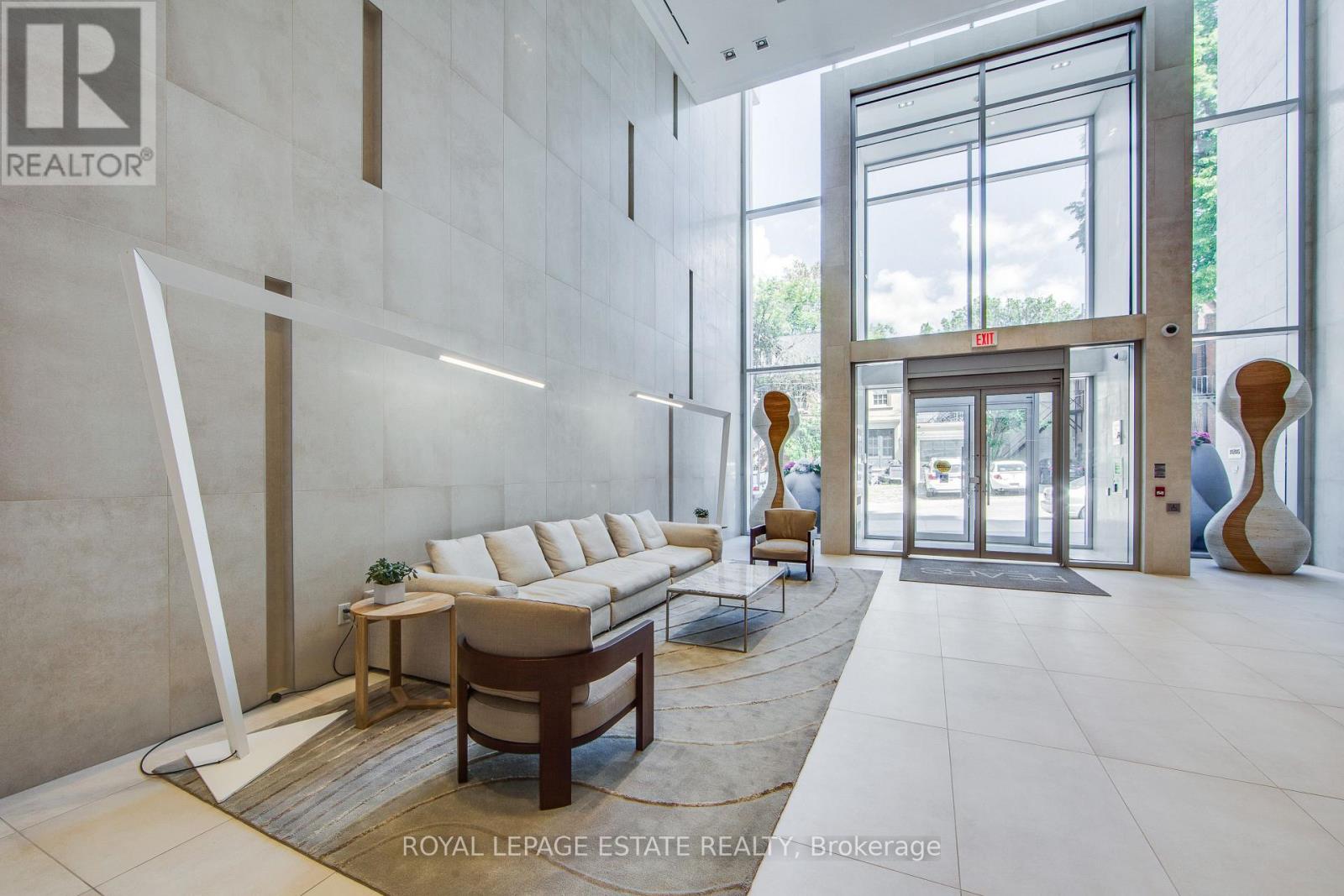2 Bedroom
1 Bathroom
800 - 899 sqft
Fireplace
Central Air Conditioning
$3,900 Monthly
Introducing the fabulous Pears on the Avenue! This perfectly sized 838sf unit features floor-to-ceiling south-facing windows. The generously proportioned open-concept living, dining and kitchen area provides ample space for entertaining and opens onto a long, private balcony. The modern kitchen is equipped with integrated Miele appliances and a centre breakfast island with stone countertops. The king size bedroom offers a walk-in closet and a semi-ensuite to the four piece bathroom. There is also a perfectly situated separate den, ideal for a home office or for guests. Ample closets and storage available including your own locker! State of the art amenities - Indoor Pool & Cabanas, Hot Tub & Sauna, Exercise & Yoga Room, Party Room, Lounge, & Media Room, as well as 24hr Concierge - and they are fantastic! The location is unbeatable across the street from Ramsden Park with tennis courts, skating, as well as an off-leash dog park. The #19 Bay bus stop is right at the corner and will take you straight downtown! Surrounded by the best restaurants and shopping this is the ideal location when living & working in Toronto. (id:50787)
Property Details
|
MLS® Number
|
C12123456 |
|
Property Type
|
Single Family |
|
Community Name
|
Annex |
|
Amenities Near By
|
Park, Place Of Worship |
|
Community Features
|
Pet Restrictions |
|
Features
|
Balcony, Guest Suite |
|
Structure
|
Patio(s) |
Building
|
Bathroom Total
|
1 |
|
Bedrooms Above Ground
|
1 |
|
Bedrooms Below Ground
|
1 |
|
Bedrooms Total
|
2 |
|
Amenities
|
Exercise Centre, Party Room, Sauna, Visitor Parking, Fireplace(s), Storage - Locker, Security/concierge |
|
Appliances
|
Oven - Built-in, Dishwasher, Dryer, Microwave, Sauna, Stove, Washer, Refrigerator |
|
Cooling Type
|
Central Air Conditioning |
|
Exterior Finish
|
Brick, Concrete |
|
Fireplace Present
|
Yes |
|
Fireplace Total
|
1 |
|
Flooring Type
|
Hardwood |
|
Size Interior
|
800 - 899 Sqft |
|
Type
|
Apartment |
Parking
Land
|
Acreage
|
No |
|
Land Amenities
|
Park, Place Of Worship |
Rooms
| Level |
Type |
Length |
Width |
Dimensions |
|
Main Level |
Living Room |
6 m |
3.04 m |
6 m x 3.04 m |
|
Main Level |
Dining Room |
6 m |
3.04 m |
6 m x 3.04 m |
|
Main Level |
Kitchen |
3.1 m |
2.46 m |
3.1 m x 2.46 m |
|
Main Level |
Primary Bedroom |
4.57 m |
2.77 m |
4.57 m x 2.77 m |
|
Main Level |
Den |
3.04 m |
2.77 m |
3.04 m x 2.77 m |
https://www.realtor.ca/real-estate/28258400/211-170-avenue-road-toronto-annex-annex
















































