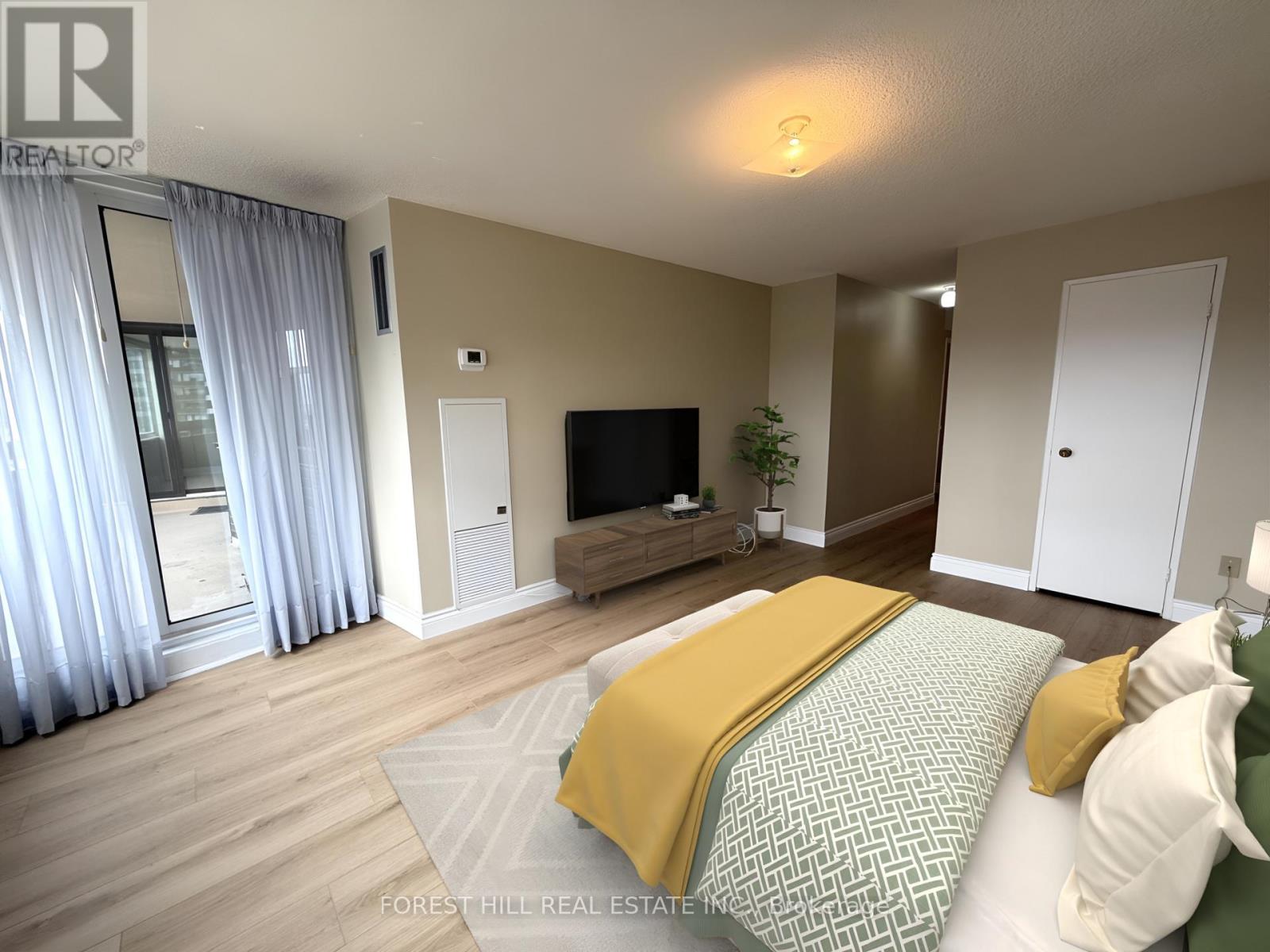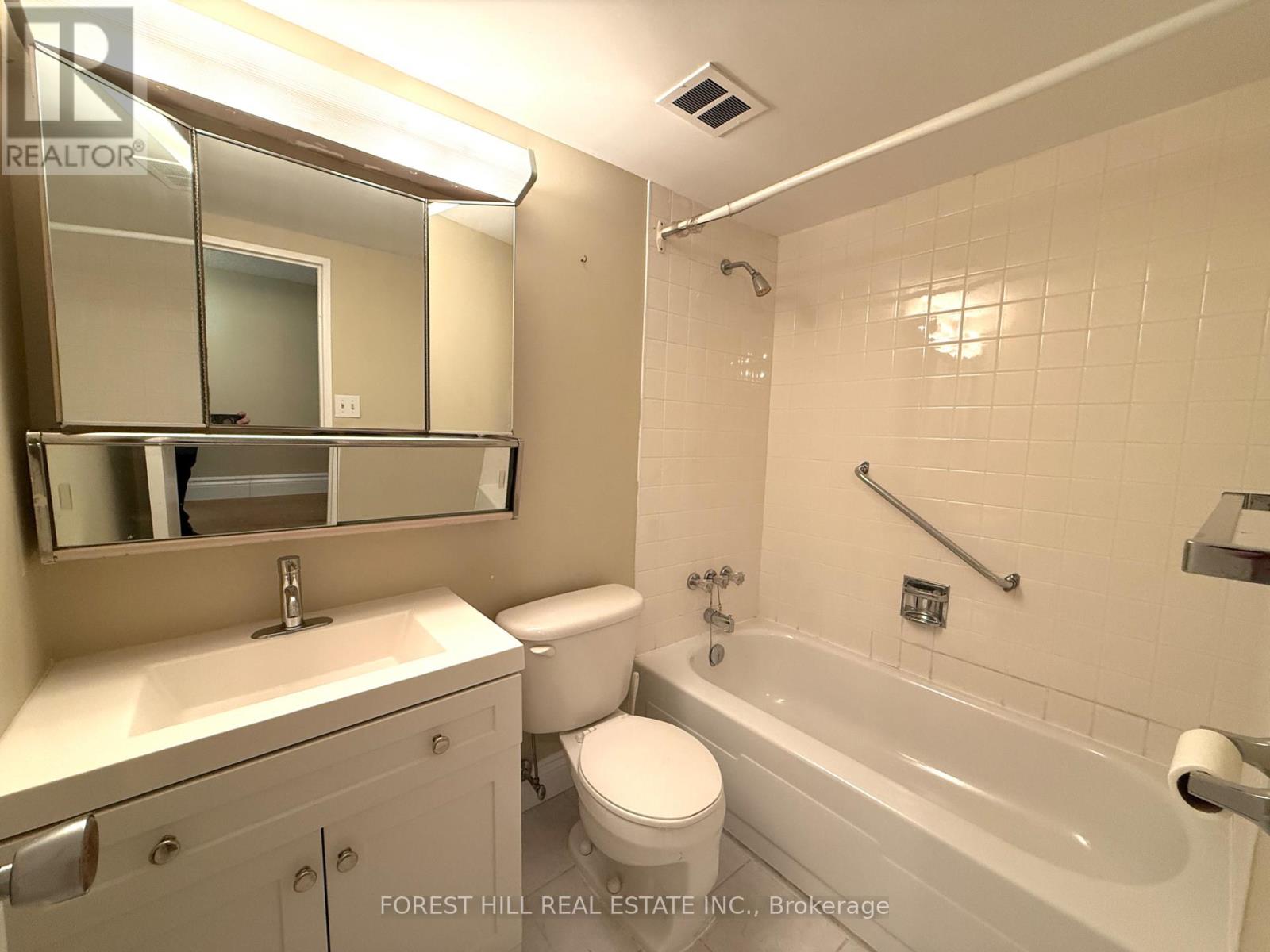1105 - 65 Huntingdale Boulevard Toronto (L'amoreaux), Ontario M1W 2P1
$625,000Maintenance, Heat, Water, Electricity, Common Area Maintenance, Parking, Cable TV
$1,032 Monthly
Maintenance, Heat, Water, Electricity, Common Area Maintenance, Parking, Cable TV
$1,032 MonthlyFirst-Time Buyers, Investors, or Downsizing From a Larger Home! Because of the (1) location, (2) size of the unit, and (3) price, this condo is the OBVIOUS choice to buy! This Higher Floor Suite at "Royal Crest Towers" Is Almost 1500 Sq Ft. Enjoy Incredible Views Of The City. Situated On The Quieter Side Of The Building. Built By TRIDEL, a Well-Managed Building With Updated Facilities. In an Established & Safe Area With New Builds All Around. This Sun-Filled Suite Offers HUGE Bedrooms & Living Space With Spectacular Panoramic Views From The Living Room, Family Room, Balcony, Primary Bedroom & 2nd Bedroom. Enter The Suite To An Inviting Foyer W/ Double Mirrored Doors. Enjoy The Enormous Living Room With W/O To Balcony & Open Concept Family Room. Separate Formal Dining Room. Kitchen Provides Tons Of Cupboards & Storage Space. Large Pantry, Large Walk-In Laundry Room w/More Storage + Walk-In Ensuite Locker. Spacious Primary Bedroom Has Large Walk-In Closet, 4-Pc Ensuite & Walk-Out To Balcony. TTC Bus Stop Right At The Entrance Of The Complex. A Fantastic Location With TTC, Subway, DVP, Fairview Mall, Hospital, Seneca College, Schools, & Shopping Just Minutes Away! Flexible Closing Available! (id:50787)
Property Details
| MLS® Number | E12123189 |
| Property Type | Single Family |
| Community Name | L'Amoreaux |
| Amenities Near By | Hospital, Public Transit, Place Of Worship, Schools |
| Community Features | Pet Restrictions, Community Centre |
| Features | Balcony, In Suite Laundry |
| Parking Space Total | 1 |
| Structure | Tennis Court |
Building
| Bathroom Total | 2 |
| Bedrooms Above Ground | 2 |
| Bedrooms Total | 2 |
| Amenities | Exercise Centre, Recreation Centre, Sauna, Visitor Parking |
| Appliances | Dishwasher, Dryer, Range, Stove, Washer, Window Coverings, Refrigerator |
| Cooling Type | Central Air Conditioning |
| Exterior Finish | Concrete |
| Flooring Type | Ceramic, Laminate |
| Heating Fuel | Natural Gas |
| Heating Type | Forced Air |
| Size Interior | 1400 - 1599 Sqft |
| Type | Apartment |
Parking
| Underground | |
| Garage |
Land
| Acreage | No |
| Land Amenities | Hospital, Public Transit, Place Of Worship, Schools |
| Zoning Description | Residential |
Rooms
| Level | Type | Length | Width | Dimensions |
|---|---|---|---|---|
| Main Level | Foyer | 2.8 m | 1.47 m | 2.8 m x 1.47 m |
| Main Level | Living Room | 8.76 m | 3.96 m | 8.76 m x 3.96 m |
| Main Level | Family Room | 4.88 m | 3.07 m | 4.88 m x 3.07 m |
| Main Level | Dining Room | 3.84 m | 3.33 m | 3.84 m x 3.33 m |
| Main Level | Kitchen | 4.37 m | 2.39 m | 4.37 m x 2.39 m |
| Main Level | Primary Bedroom | 5.11 m | 3.38 m | 5.11 m x 3.38 m |
| Main Level | Bedroom 2 | 4.19 m | 3.12 m | 4.19 m x 3.12 m |



























