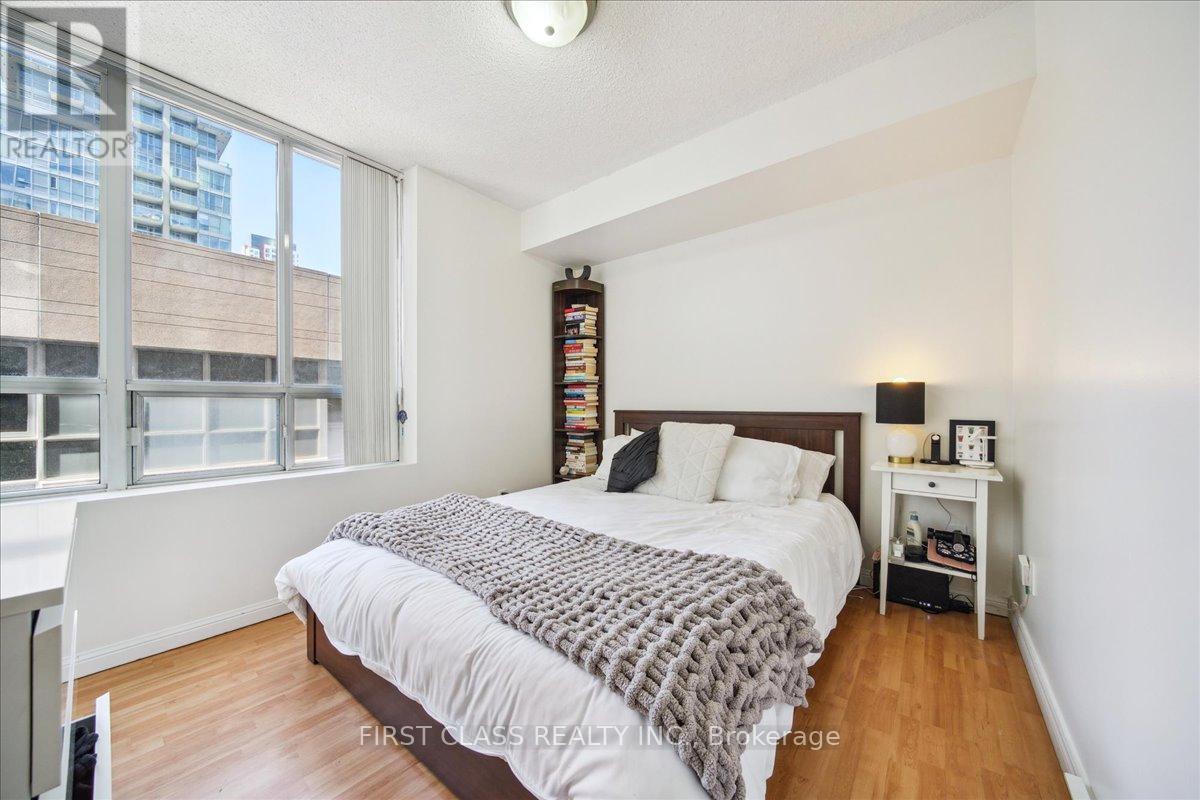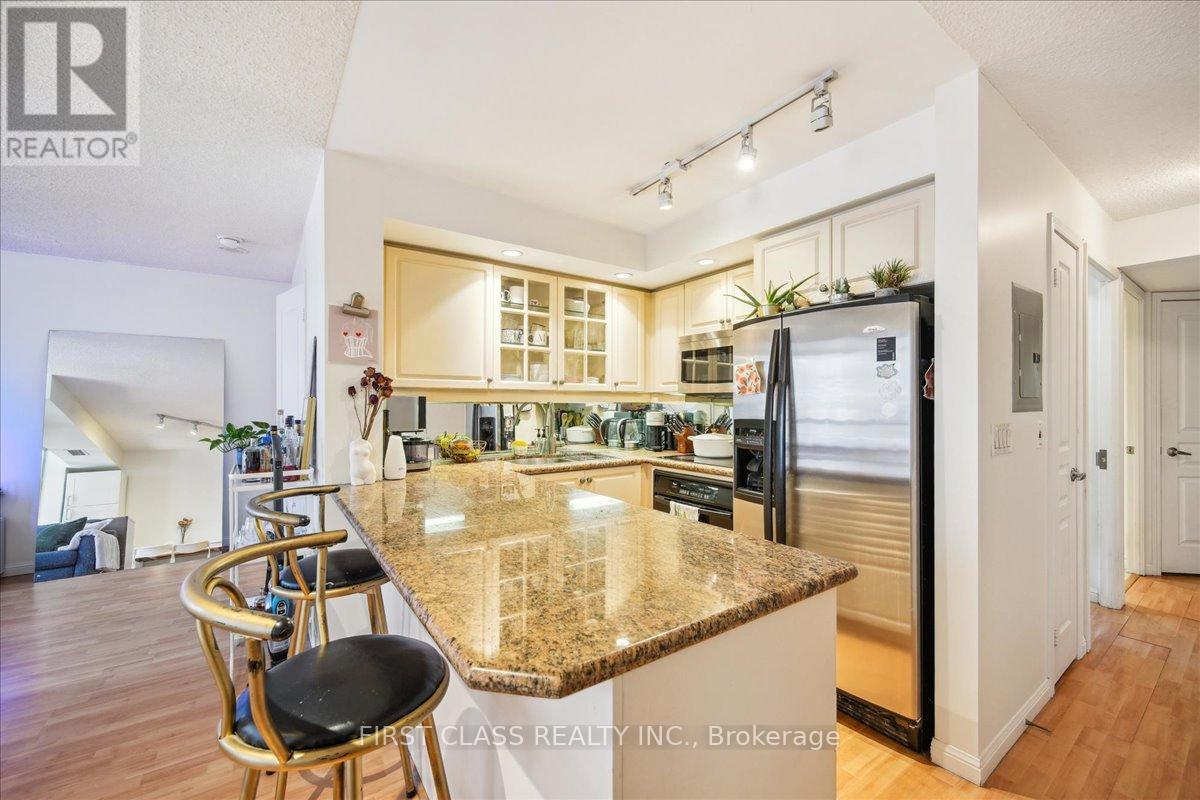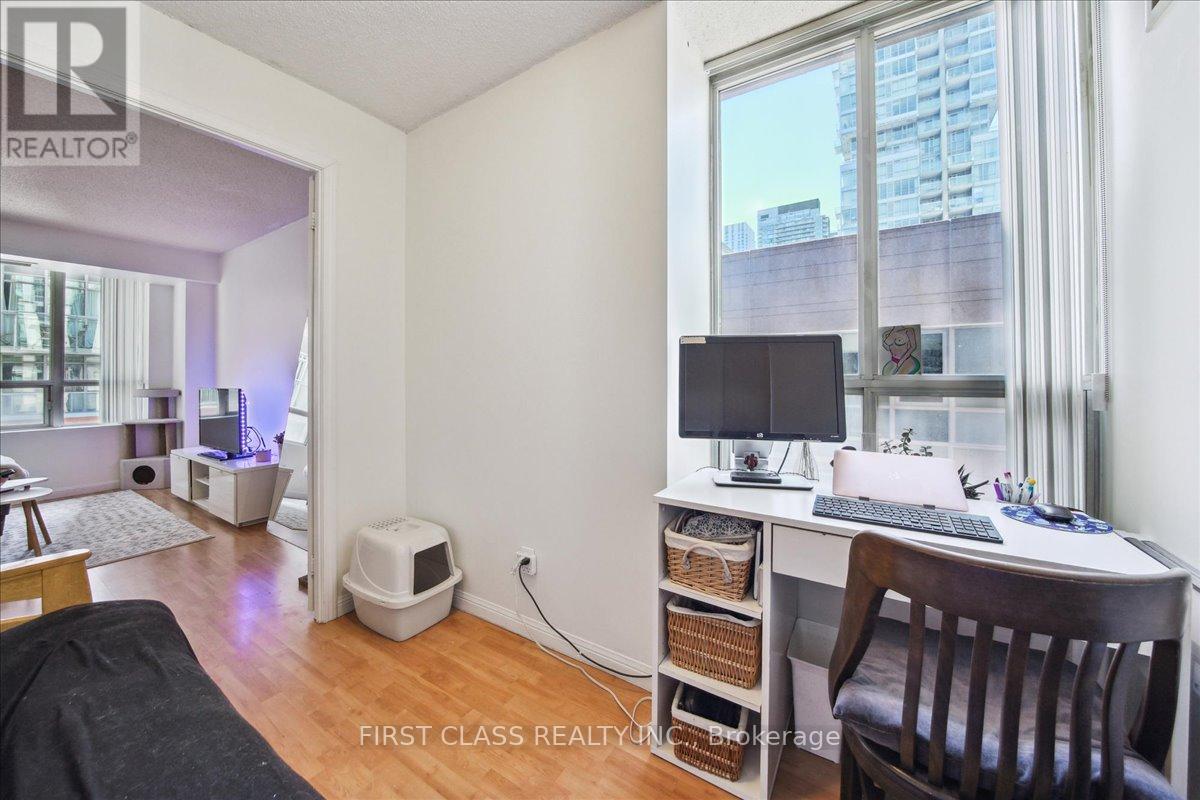2 Bedroom
1 Bathroom
800 - 899 sqft
Central Air Conditioning
Forced Air
$2,750 Monthly
Enjoy A Spacious 2 Bedroom Unit At University Plaza Condos In The Heart Of Toronto's Entertainment And Financial District! Including 1 Underground Parking Spot And 1 Storage Locker. Walk Score Of 100! Very Well Maintained Spacious Two Bedroom With Functional Layout. Building Includes 24 Hour Concierge & State Of The Art Amenity Floor With A Gym/Fitness Studio, Large Party/Games/Rec Room, Rooftop Deck, Bbq, Etc. Steps To Eaton Centre, Mount Sinai & SickKids Hospitals, Osgoode And St. Andrew TTC Station, Shangri-la Hotel & More! (id:50787)
Property Details
|
MLS® Number
|
C12123166 |
|
Property Type
|
Single Family |
|
Community Name
|
Waterfront Communities C1 |
|
Amenities Near By
|
Hospital, Park, Public Transit, Schools |
|
Community Features
|
Pets Not Allowed |
|
Features
|
Balcony, Carpet Free |
|
Parking Space Total
|
1 |
Building
|
Bathroom Total
|
1 |
|
Bedrooms Above Ground
|
2 |
|
Bedrooms Total
|
2 |
|
Amenities
|
Security/concierge, Exercise Centre, Party Room, Visitor Parking, Storage - Locker |
|
Appliances
|
Dryer, Stove, Washer, Refrigerator |
|
Cooling Type
|
Central Air Conditioning |
|
Exterior Finish
|
Brick |
|
Flooring Type
|
Ceramic, Hardwood |
|
Heating Fuel
|
Natural Gas |
|
Heating Type
|
Forced Air |
|
Size Interior
|
800 - 899 Sqft |
|
Type
|
Apartment |
Parking
Land
|
Acreage
|
No |
|
Land Amenities
|
Hospital, Park, Public Transit, Schools |
Rooms
| Level |
Type |
Length |
Width |
Dimensions |
|
Ground Level |
Dining Room |
3 m |
2.74 m |
3 m x 2.74 m |
|
Ground Level |
Kitchen |
2.9 m |
2.68 m |
2.9 m x 2.68 m |
|
Ground Level |
Living Room |
4.36 m |
3.05 m |
4.36 m x 3.05 m |
|
Ground Level |
Primary Bedroom |
3.2 m |
2.73 m |
3.2 m x 2.73 m |
|
Ground Level |
Bedroom 2 |
2.71 m |
2.35 m |
2.71 m x 2.35 m |
https://www.realtor.ca/real-estate/28257753/619-140-simcoe-street-toronto-waterfront-communities-waterfront-communities-c1































