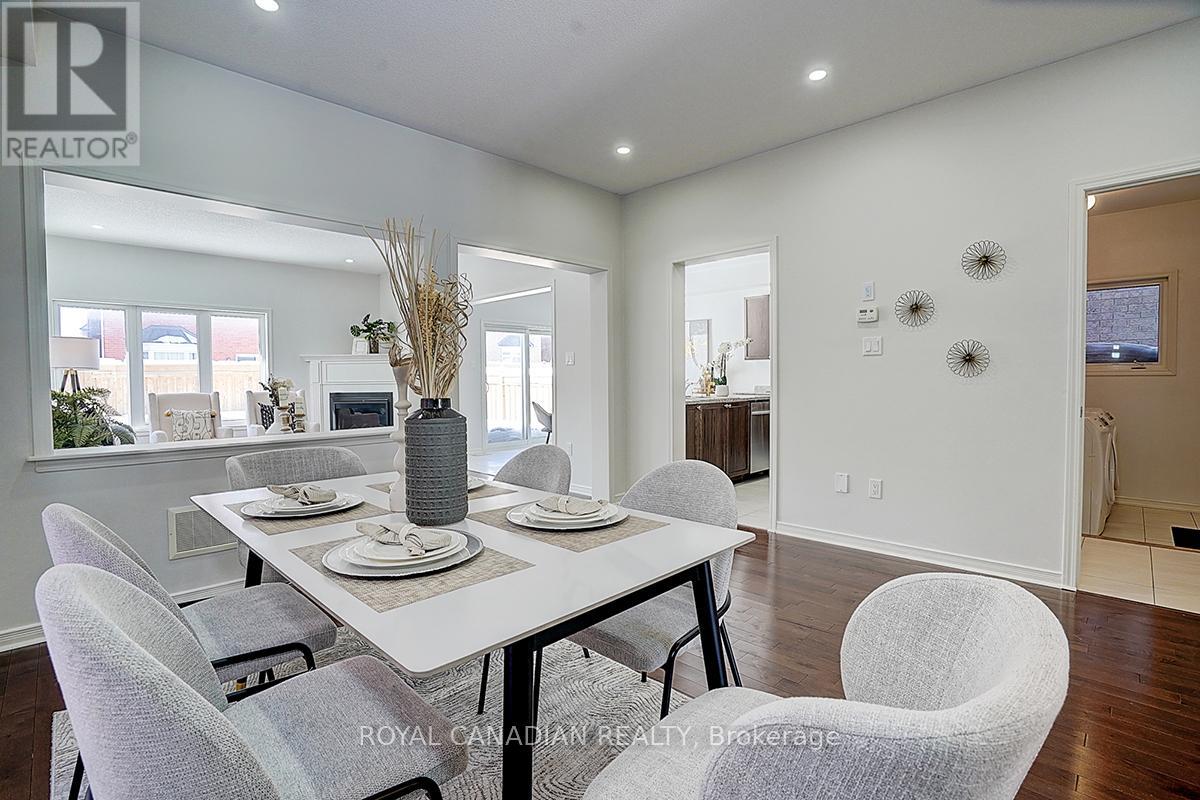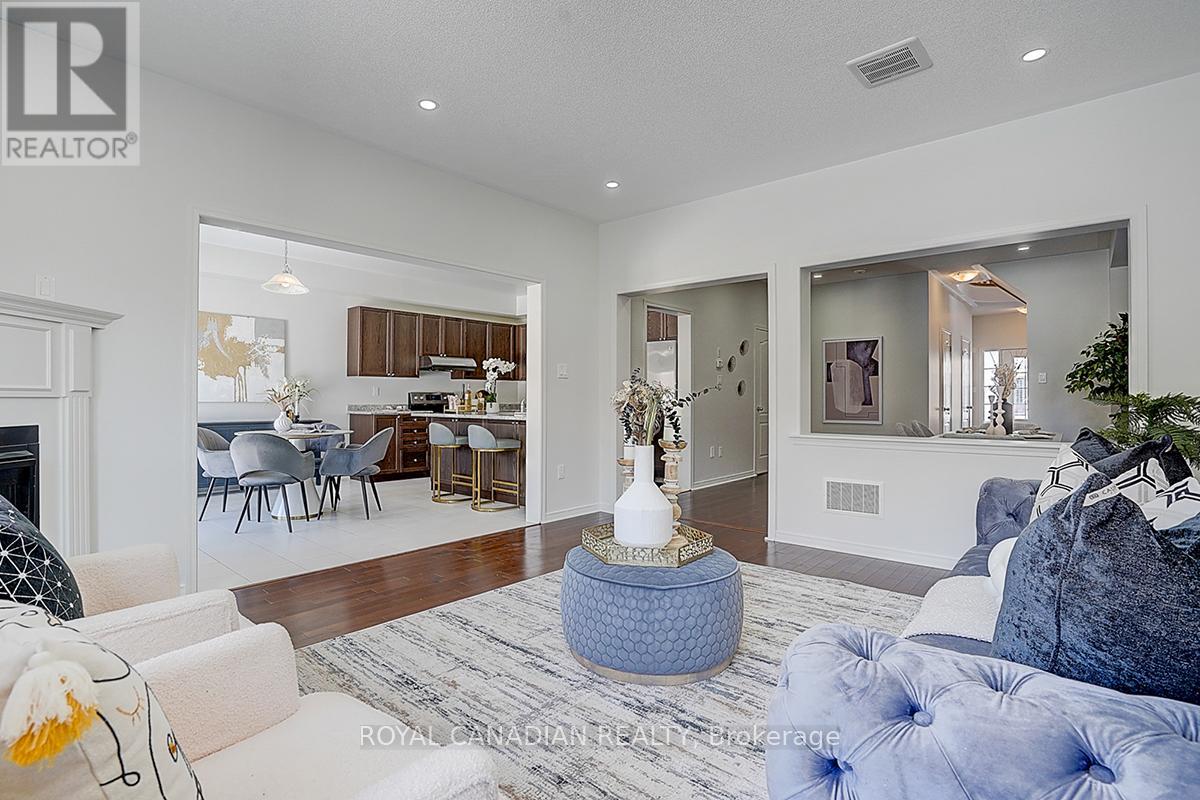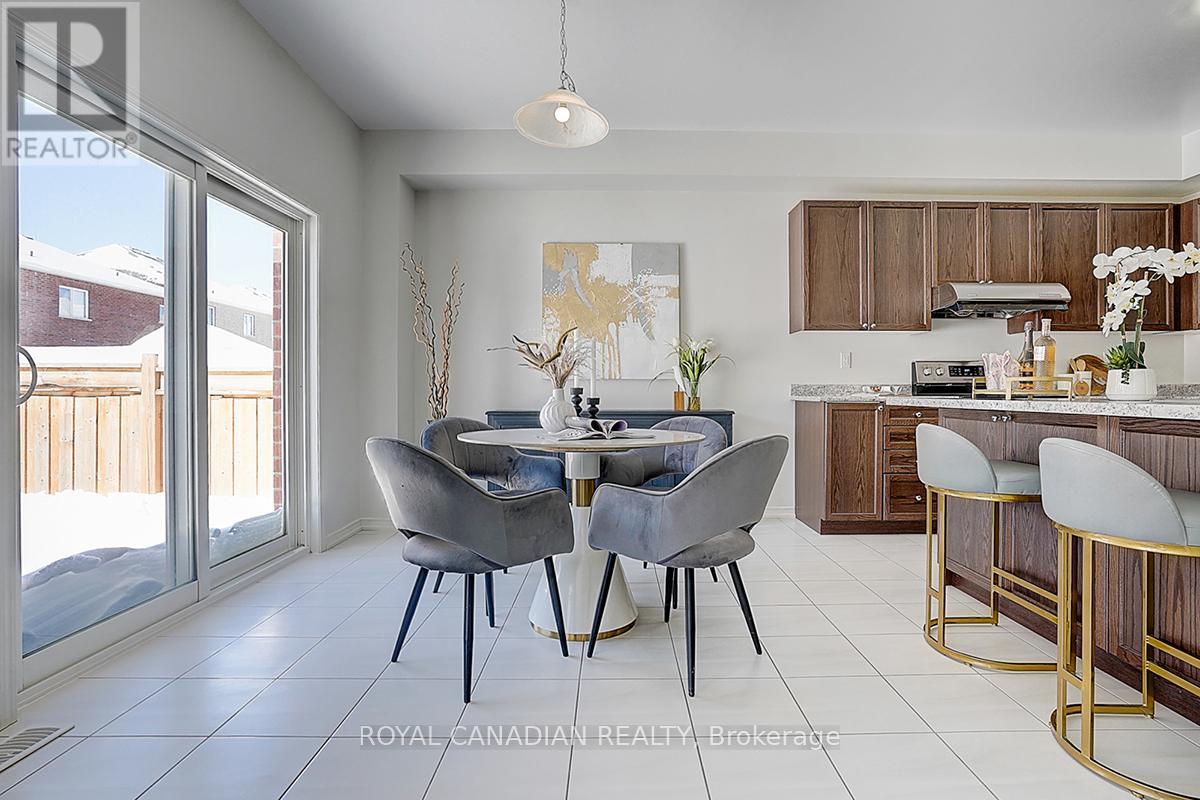4 Bedroom
3 Bathroom
2000 - 2500 sqft
Fireplace
Central Air Conditioning
Forced Air
$3,699 Monthly
Welcome to your dream rental in the heart of North Oshawas family-friendly Parkridge community! This spacious and sun-filled 4-bedroom, 3-bathroom detached home offers the perfect blend of comfort, convenience, and style ideal for families and professionals alike. Property Features:Modern open-concept chefs kitchen with stainless steel appliances & spacious breakfast areaCozy family room with fireplace, perfect for relaxing eveningsSeparate living and dining areas ideal for entertaining guestsMain floor laundry for added convenienceElegant oakwood staircase with stylish finishesPrimary bedroom with private ensuite3 additional large bedrooms with ample closet space Prime Location Everything You Need at Your Doorstep!Walking distance to elementary and high schools, Legends Community Centre, parks, Walmart, and Oshawa SmartCentreJust 2 minutes to Hwy 407, under 10 minutes to Hwy 401, GO Train, Durham College, Oshawa Executive Airport, and Oshawa Golf Club Convenient driveway and garage parking included Ready to Move In Book Your Viewing Today!Dont miss this incredible opportunity to live in one of Oshawas most desirable neighborhoods. Ideal for families, working professionals, or newcomers to Durham Region. (id:50787)
Property Details
|
MLS® Number
|
E12123096 |
|
Property Type
|
Single Family |
|
Community Name
|
Taunton |
|
Parking Space Total
|
4 |
Building
|
Bathroom Total
|
3 |
|
Bedrooms Above Ground
|
4 |
|
Bedrooms Total
|
4 |
|
Age
|
6 To 15 Years |
|
Amenities
|
Separate Electricity Meters |
|
Basement Development
|
Unfinished |
|
Basement Type
|
N/a (unfinished) |
|
Construction Style Attachment
|
Detached |
|
Cooling Type
|
Central Air Conditioning |
|
Exterior Finish
|
Brick |
|
Fireplace Present
|
Yes |
|
Foundation Type
|
Concrete, Brick |
|
Half Bath Total
|
1 |
|
Heating Fuel
|
Natural Gas |
|
Heating Type
|
Forced Air |
|
Stories Total
|
2 |
|
Size Interior
|
2000 - 2500 Sqft |
|
Type
|
House |
|
Utility Water
|
Municipal Water |
Parking
Land
|
Acreage
|
No |
|
Sewer
|
Sanitary Sewer |
|
Size Depth
|
35 Ft |
|
Size Frontage
|
11 Ft |
|
Size Irregular
|
11 X 35 Ft |
|
Size Total Text
|
11 X 35 Ft |
Rooms
| Level |
Type |
Length |
Width |
Dimensions |
|
Second Level |
Bedroom 2 |
3.34 m |
3.14 m |
3.34 m x 3.14 m |
|
Second Level |
Bedroom 3 |
3.31 m |
2.91 m |
3.31 m x 2.91 m |
|
Second Level |
Bedroom 4 |
4.01 m |
3.61 m |
4.01 m x 3.61 m |
|
Second Level |
Study |
4.78 m |
5.08 m |
4.78 m x 5.08 m |
|
Main Level |
Kitchen |
6.09 m |
3.68 m |
6.09 m x 3.68 m |
|
Main Level |
Eating Area |
6.09 m |
3.68 m |
6.09 m x 3.68 m |
|
Main Level |
Dining Room |
4.18 m |
4.14 m |
4.18 m x 4.14 m |
|
Main Level |
Family Room |
4.85 m |
4.14 m |
4.85 m x 4.14 m |
|
Main Level |
Primary Bedroom |
5.01 m |
4.75 m |
5.01 m x 4.75 m |
https://www.realtor.ca/real-estate/28257588/1804-william-lott-drive-oshawa-taunton-taunton




















































