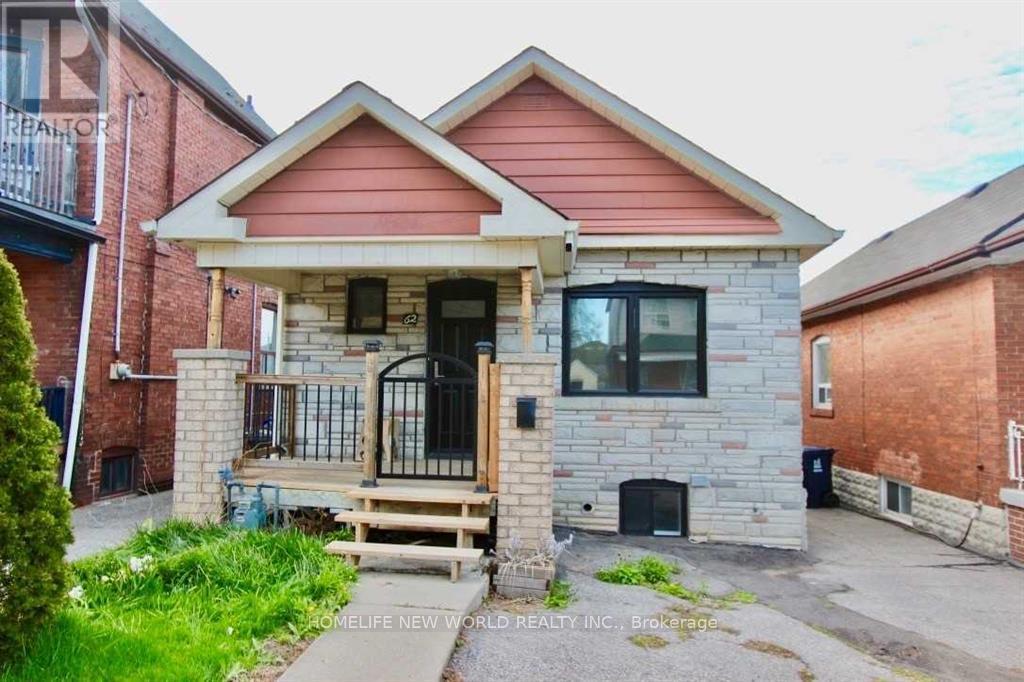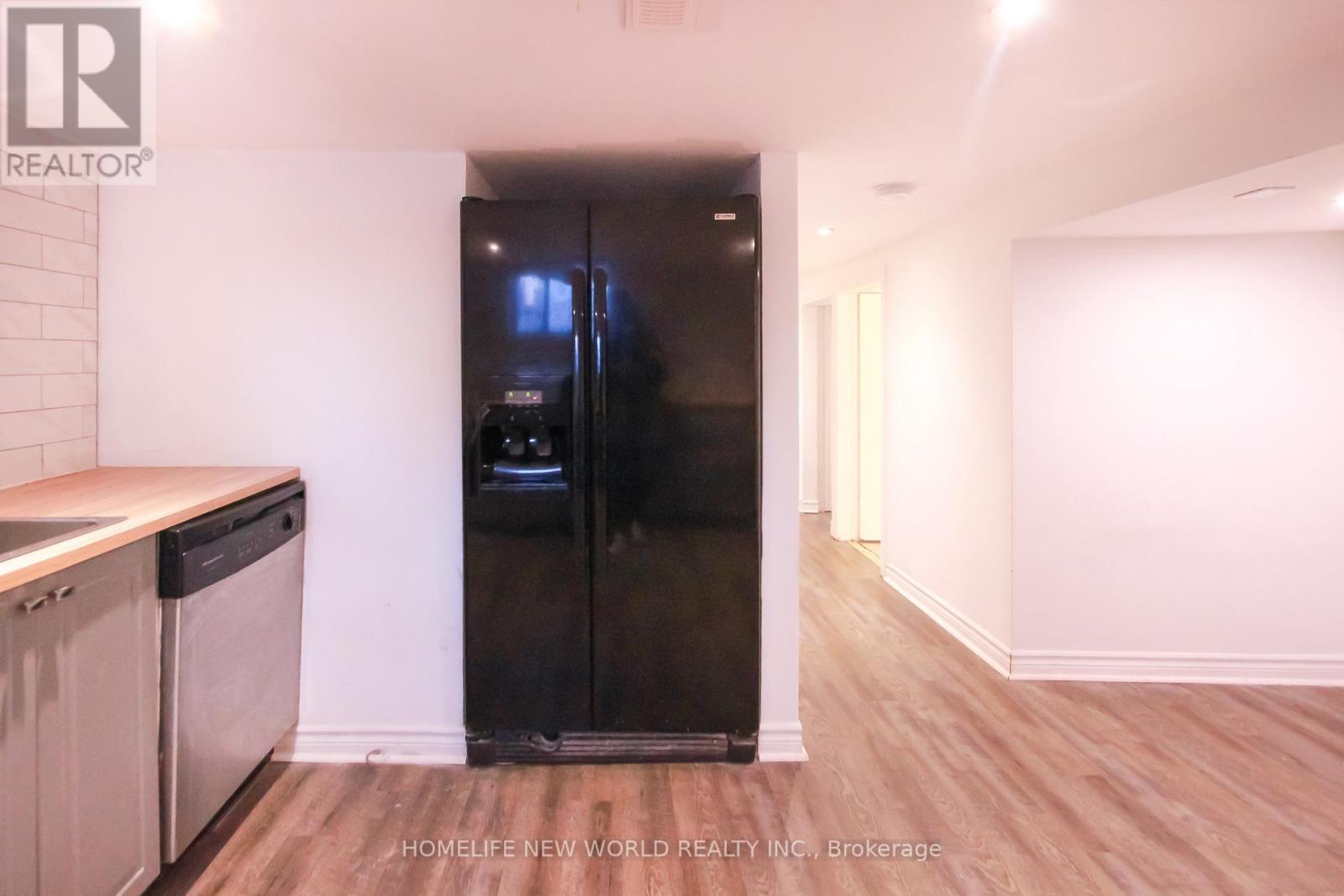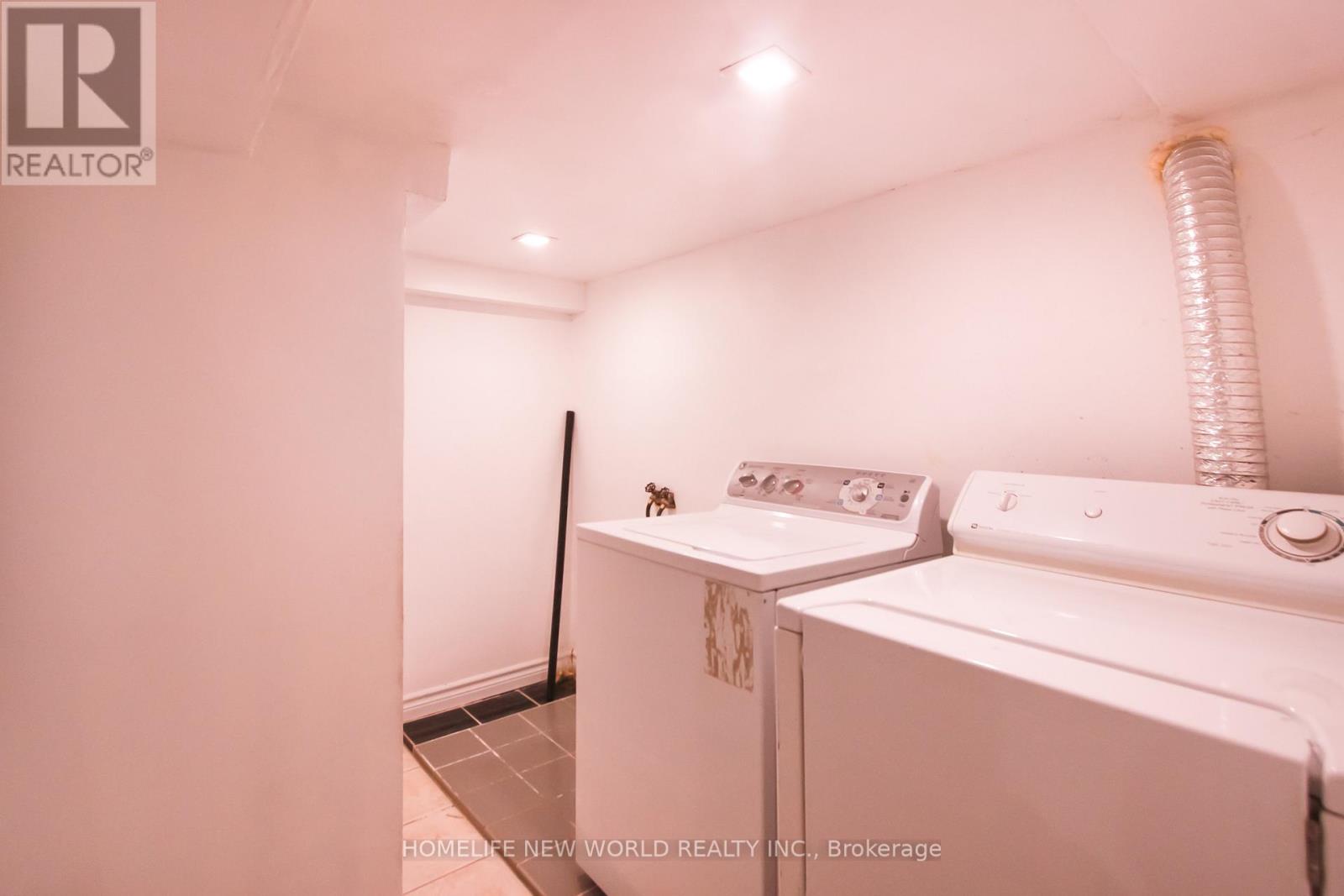2 Bedroom
1 Bathroom
700 - 1100 sqft
Bungalow
Central Air Conditioning
Forced Air
$1,750 Monthly
Sun-Filled Lower-Level Bungalow In The Heart Of Midtown Toronto! 2 Bedroom Unit. Short walk to LRT Oakwood station. Walking Distance To Eglinton West Subway Station. 1 Subway Ride To U Of T, Or York University. 25 Minute Bike Ride To Downtown Toronto And The U Of T. Lovely And Well-Established Neighbourhood, Steps To The Shops On Eglinton West, Schools, Parks, Libraries, And So Much More For You To Enjoy. (id:50787)
Property Details
|
MLS® Number
|
C12122793 |
|
Property Type
|
Single Family |
|
Community Name
|
Oakwood Village |
|
Features
|
Carpet Free |
Building
|
Bathroom Total
|
1 |
|
Bedrooms Above Ground
|
2 |
|
Bedrooms Total
|
2 |
|
Appliances
|
Dishwasher, Dryer, Stove, Washer, Refrigerator |
|
Architectural Style
|
Bungalow |
|
Basement Development
|
Finished |
|
Basement Features
|
Walk Out |
|
Basement Type
|
N/a (finished) |
|
Construction Style Attachment
|
Detached |
|
Cooling Type
|
Central Air Conditioning |
|
Exterior Finish
|
Stone, Brick |
|
Flooring Type
|
Laminate |
|
Foundation Type
|
Concrete |
|
Heating Fuel
|
Natural Gas |
|
Heating Type
|
Forced Air |
|
Stories Total
|
1 |
|
Size Interior
|
700 - 1100 Sqft |
|
Type
|
House |
|
Utility Water
|
Municipal Water |
Parking
Land
|
Acreage
|
No |
|
Sewer
|
Sanitary Sewer |
|
Size Depth
|
106 Ft ,6 In |
|
Size Frontage
|
25 Ft |
|
Size Irregular
|
25 X 106.5 Ft |
|
Size Total Text
|
25 X 106.5 Ft |
Rooms
| Level |
Type |
Length |
Width |
Dimensions |
|
Lower Level |
Living Room |
4.42 m |
3.52 m |
4.42 m x 3.52 m |
|
Lower Level |
Kitchen |
4.42 m |
3.52 m |
4.42 m x 3.52 m |
|
Lower Level |
Bedroom |
3.28 m |
2.25 m |
3.28 m x 2.25 m |
|
Lower Level |
Bedroom 2 |
2.9 m |
2.12 m |
2.9 m x 2.12 m |
|
Lower Level |
Bathroom |
|
|
Measurements not available |
https://www.realtor.ca/real-estate/28256999/lower-62-belvidere-avenue-toronto-oakwood-village-oakwood-village



















