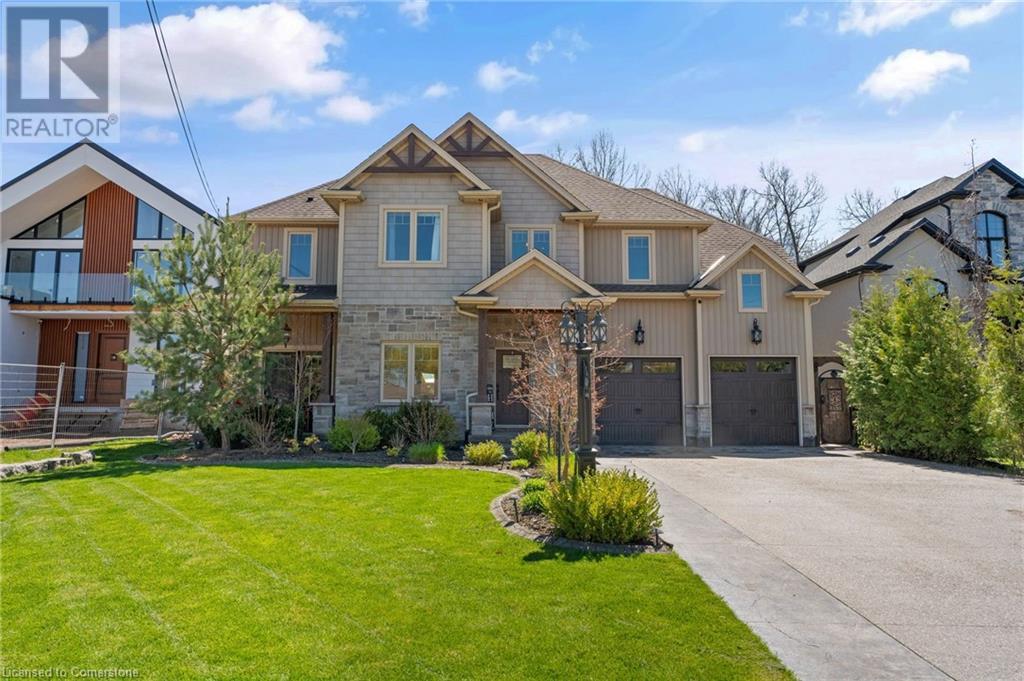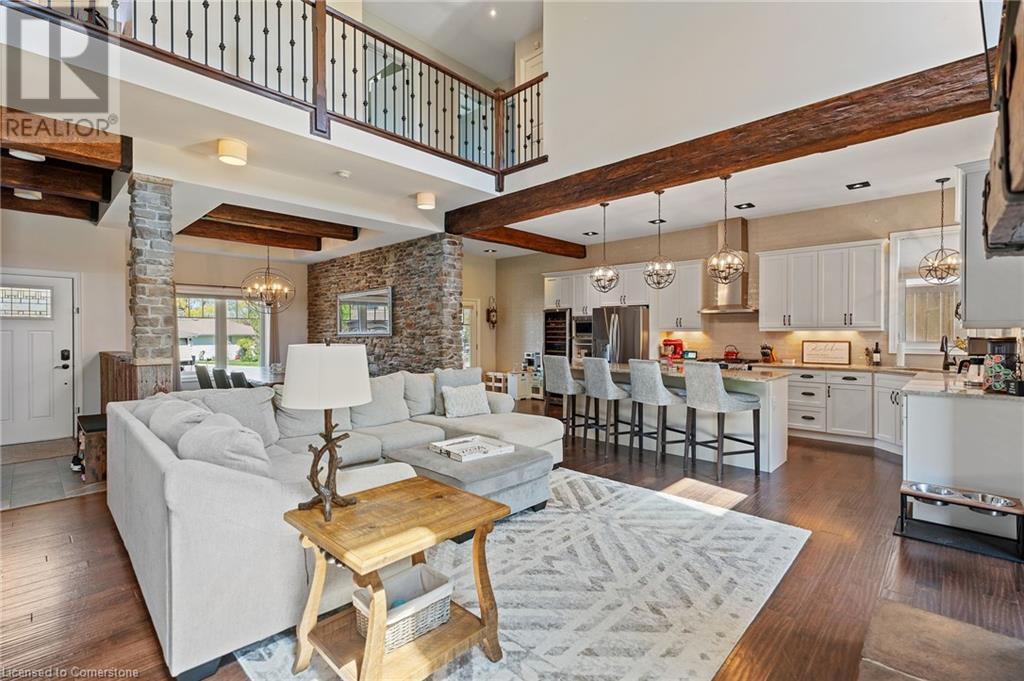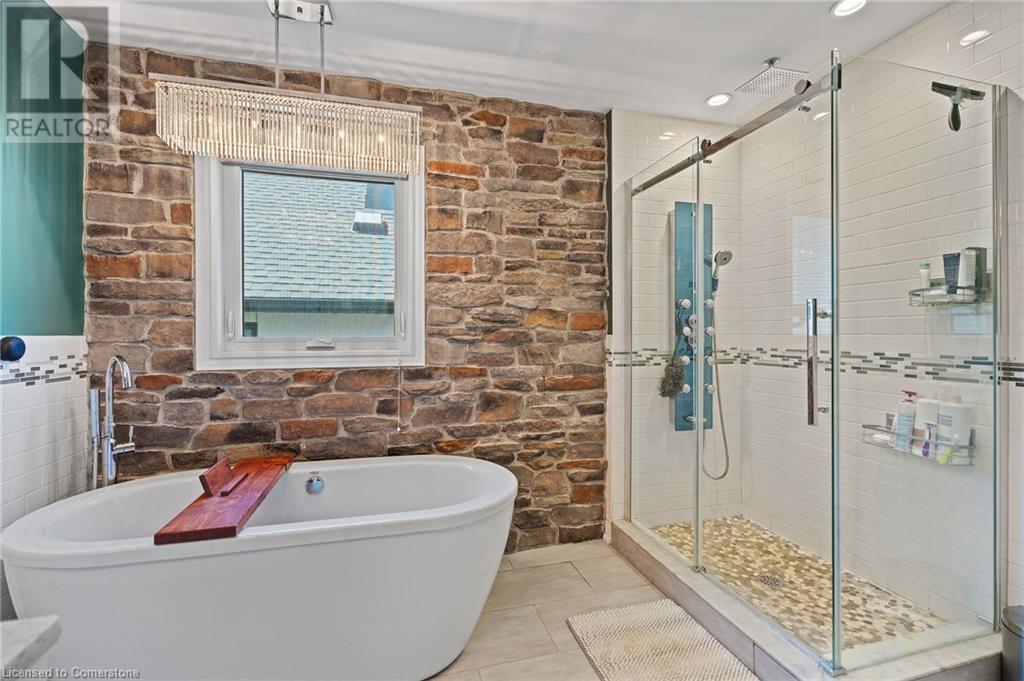3 Bedroom
4 Bathroom
2671 sqft
2 Level
Central Air Conditioning
Forced Air
Lawn Sprinkler
$1,129,000
Step into your dream home in the heart of Chippawa, just steps from scenic trails and a walk to the river! This stunning 3-bedroom residence offers a perfect blend of rustic charm and modern luxury, featuring exposed beams and a breathtaking two-story open-concept living room anchored by a soaring stone fireplace. The spacious kitchen boasts ample cabinetry, gorgeous stainless steel appliances, a built-in wine fridge, abundant counter space, that flows seamlessly into a large dining area with a dramatic stone feature wall! Enjoy your mornings on the private patio, the perfect spot for coffee or the generously sized backyard that offers endless possibilities for outdoor living. Each bedroom is generously sized, offering plenty of room to relax. Luxurious bathroom featuring a deep soaker tub and eye-catching accent walls for a spa-like retreat. The home also includes a fully finished basement, a heated double-car garage, and countless stunning features throughout. This home has curb appeal at its finest with vibrant landscaping and a time-saving sprinkler system. Don’t miss this rare opportunity to own a home where comfort meets character — all in a serene location. (id:50787)
Property Details
|
MLS® Number
|
40721863 |
|
Property Type
|
Single Family |
|
Communication Type
|
High Speed Internet |
|
Equipment Type
|
None |
|
Features
|
Cul-de-sac, Sump Pump, Automatic Garage Door Opener |
|
Parking Space Total
|
6 |
|
Rental Equipment Type
|
None |
|
Structure
|
Shed, Porch |
Building
|
Bathroom Total
|
4 |
|
Bedrooms Above Ground
|
3 |
|
Bedrooms Total
|
3 |
|
Appliances
|
Central Vacuum, Dishwasher, Dryer, Refrigerator, Water Softener, Washer, Microwave Built-in, Gas Stove(s), Hood Fan, Wine Fridge, Garage Door Opener |
|
Architectural Style
|
2 Level |
|
Basement Development
|
Finished |
|
Basement Type
|
Full (finished) |
|
Constructed Date
|
2014 |
|
Construction Style Attachment
|
Detached |
|
Cooling Type
|
Central Air Conditioning |
|
Exterior Finish
|
Aluminum Siding, Stone |
|
Fire Protection
|
Smoke Detectors, Alarm System |
|
Fixture
|
Ceiling Fans |
|
Half Bath Total
|
1 |
|
Heating Type
|
Forced Air |
|
Stories Total
|
2 |
|
Size Interior
|
2671 Sqft |
|
Type
|
House |
|
Utility Water
|
Municipal Water |
Parking
Land
|
Access Type
|
Road Access, Highway Access, Highway Nearby |
|
Acreage
|
No |
|
Fence Type
|
Fence |
|
Landscape Features
|
Lawn Sprinkler |
|
Sewer
|
Municipal Sewage System |
|
Size Depth
|
150 Ft |
|
Size Frontage
|
60 Ft |
|
Size Total Text
|
Under 1/2 Acre |
|
Zoning Description
|
R1c, Os, No Zone |
Rooms
| Level |
Type |
Length |
Width |
Dimensions |
|
Second Level |
Sitting Room |
|
|
24'5'' x 12'11'' |
|
Second Level |
Laundry Room |
|
|
4'6'' x 6'2'' |
|
Second Level |
4pc Bathroom |
|
|
Measurements not available |
|
Second Level |
Full Bathroom |
|
|
Measurements not available |
|
Second Level |
Bedroom |
|
|
10'2'' x 11'6'' |
|
Second Level |
Bedroom |
|
|
10'7'' x 11'8'' |
|
Second Level |
Primary Bedroom |
|
|
12'5'' x 18'1'' |
|
Basement |
Utility Room |
|
|
13'7'' x 13'2'' |
|
Basement |
Storage |
|
|
7'6'' x 7'3'' |
|
Basement |
Recreation Room |
|
|
29'2'' x 15'9'' |
|
Basement |
3pc Bathroom |
|
|
Measurements not available |
|
Main Level |
Dining Room |
|
|
10'8'' x 14'6'' |
|
Main Level |
2pc Bathroom |
|
|
Measurements not available |
|
Main Level |
Living Room |
|
|
19'3'' x 20'1'' |
|
Main Level |
Breakfast |
|
|
9'11'' x 10'5'' |
|
Main Level |
Kitchen |
|
|
9'11'' x 15'9'' |
Utilities
|
Cable
|
Available |
|
Electricity
|
Available |
|
Natural Gas
|
Available |
https://www.realtor.ca/real-estate/28256935/4844-lyons-parkway-niagara-falls



























