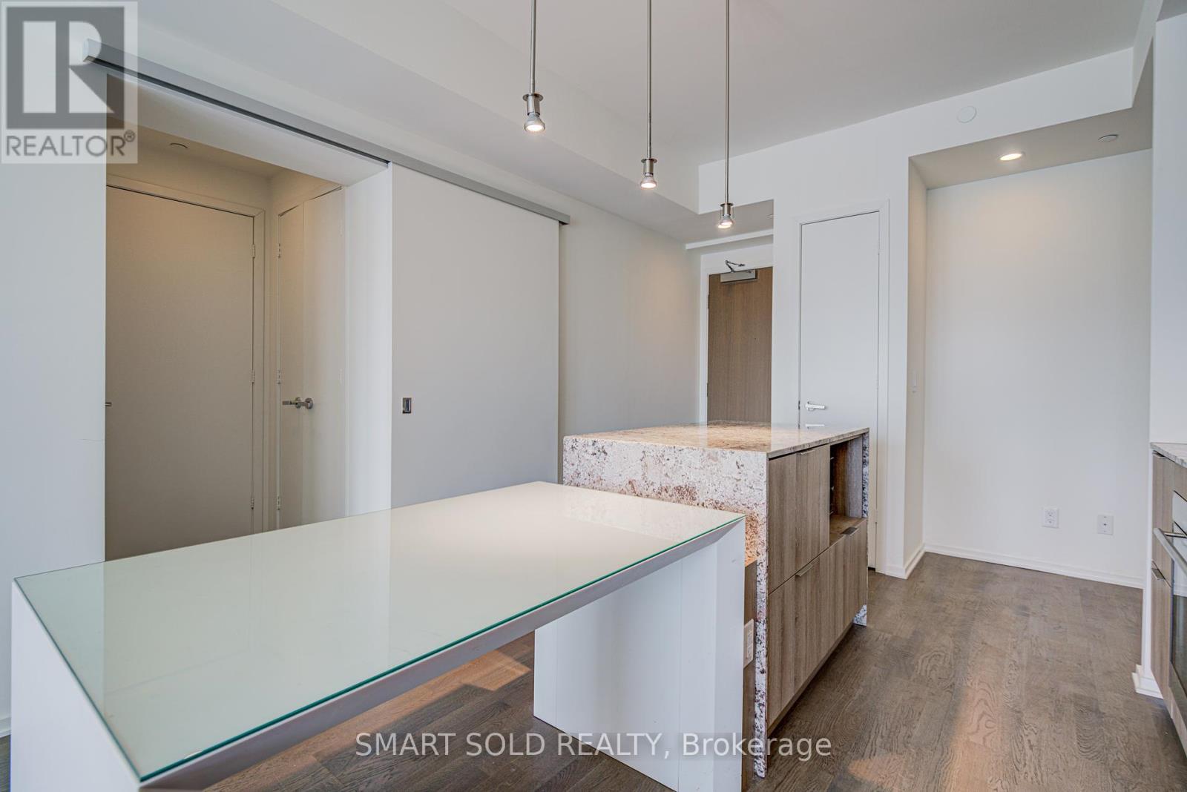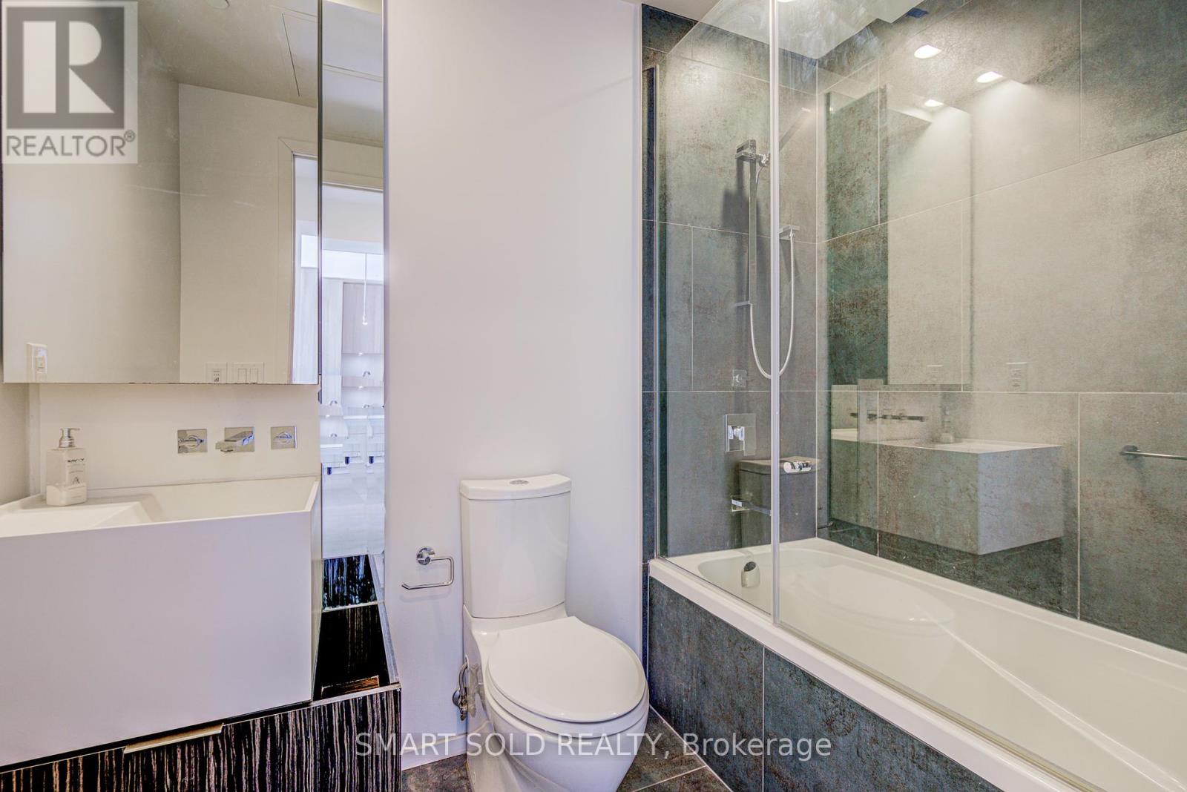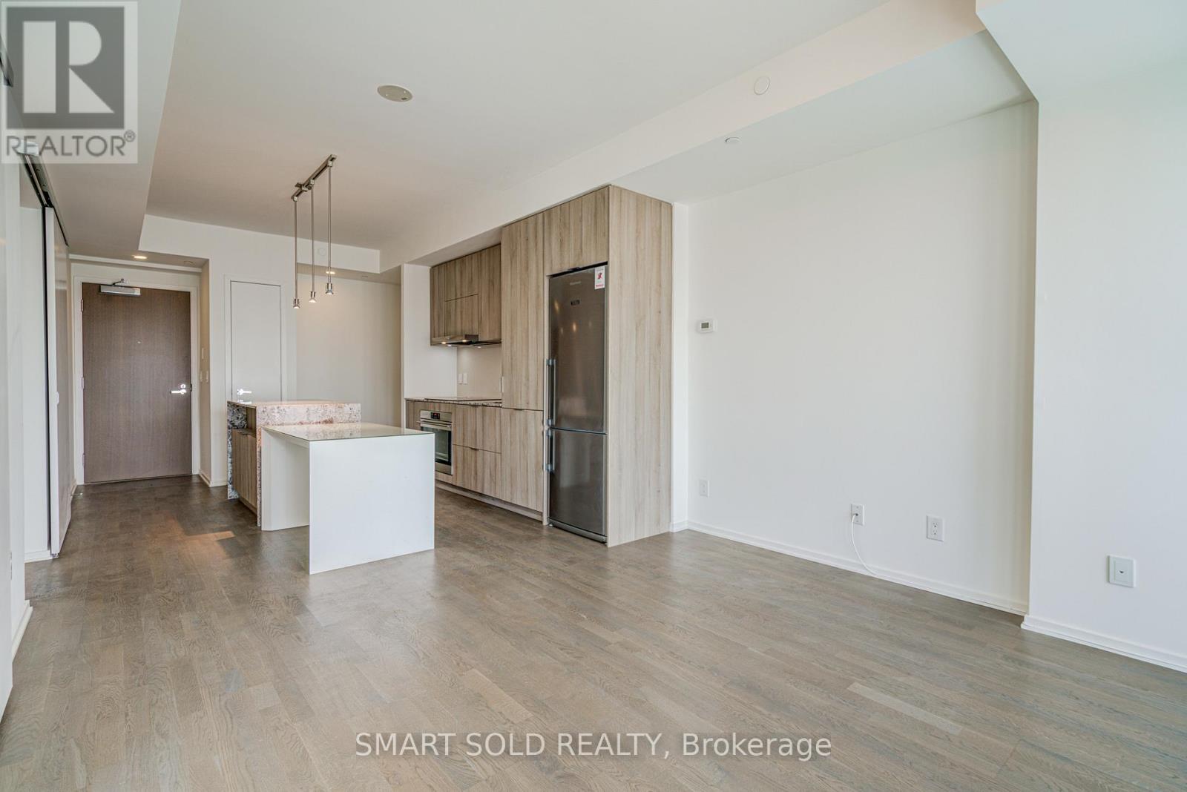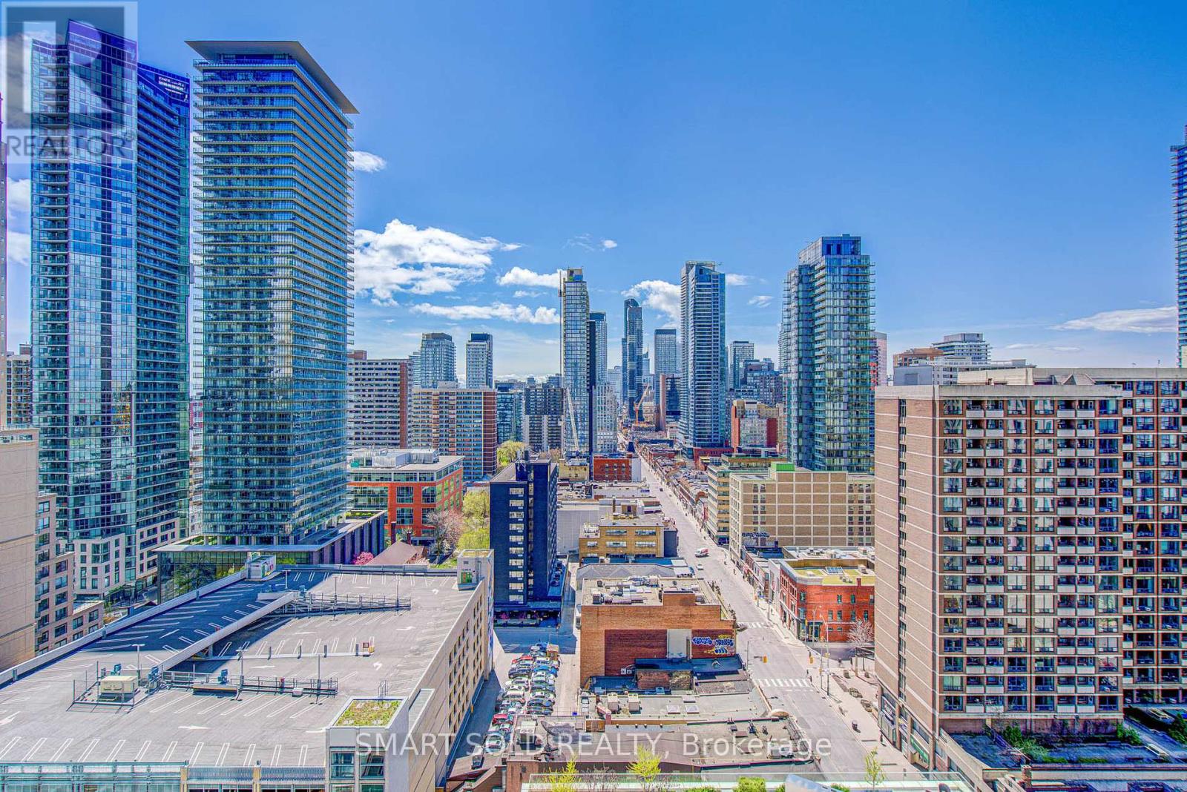2 Bedroom
1 Bathroom
600 - 699 sqft
Central Air Conditioning
Forced Air
$2,780 Monthly
Welcome To Spectacular Iconic One Bloor Condo In Prime Downtown Toronto! This Bright One Bedroom Plus Den Unit Features Unobstructed South View Of The Lake And CN Tower. A Comfortable And Cozy Unit With A Large South Facing Bedroom, Large Double Closet Floor To Ceiling Windows W/ Nature Lights, Granit Central Island W/ Extended Dining Table, Full Size Stainless Steel Fridge And Appliances. Laminate Floor Through Out. The Prime Location With Direct Access To Subway Lines, Walking Distance To Best Shopping, Restaurants, All Cultural Attractions. Varies Amenities Include: Indoor Pool, Heated Outdoor Pool, Spa Facilities With Hot And Cold Plunge Pools, Therapeutic Sauna, Outdoor Deck Cabanas & Bbq Area, Largest Condo Gym In The City! (id:50787)
Property Details
|
MLS® Number
|
C12122703 |
|
Property Type
|
Single Family |
|
Community Name
|
Church-Yonge Corridor |
|
Amenities Near By
|
Public Transit |
|
Community Features
|
Pets Not Allowed |
|
Features
|
Balcony, Carpet Free |
|
View Type
|
View |
Building
|
Bathroom Total
|
1 |
|
Bedrooms Above Ground
|
1 |
|
Bedrooms Below Ground
|
1 |
|
Bedrooms Total
|
2 |
|
Age
|
6 To 10 Years |
|
Amenities
|
Security/concierge, Exercise Centre, Party Room |
|
Cooling Type
|
Central Air Conditioning |
|
Exterior Finish
|
Concrete |
|
Flooring Type
|
Laminate |
|
Heating Fuel
|
Natural Gas |
|
Heating Type
|
Forced Air |
|
Size Interior
|
600 - 699 Sqft |
|
Type
|
Apartment |
Parking
Land
|
Acreage
|
No |
|
Land Amenities
|
Public Transit |
Rooms
| Level |
Type |
Length |
Width |
Dimensions |
|
Flat |
Living Room |
7.3 m |
3.35 m |
7.3 m x 3.35 m |
|
Flat |
Dining Room |
7.3 m |
3.35 m |
7.3 m x 3.35 m |
|
Flat |
Kitchen |
7.3 m |
3.35 m |
7.3 m x 3.35 m |
|
Flat |
Primary Bedroom |
3.5 m |
2.9 m |
3.5 m x 2.9 m |
|
Flat |
Den |
1.3 m |
0.8 m |
1.3 m x 0.8 m |
https://www.realtor.ca/real-estate/28256805/1406-1-bloor-street-e-toronto-church-yonge-corridor-church-yonge-corridor






























