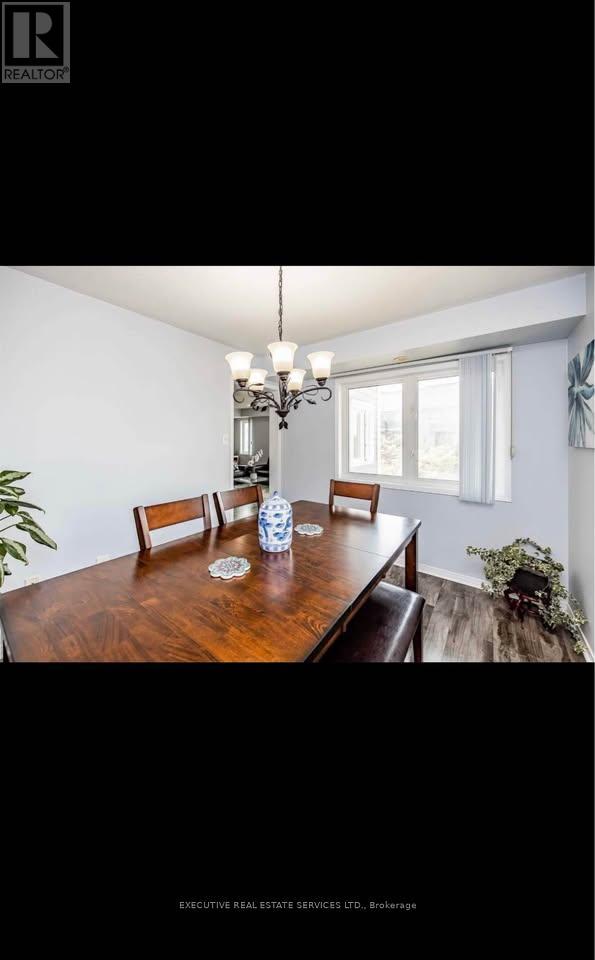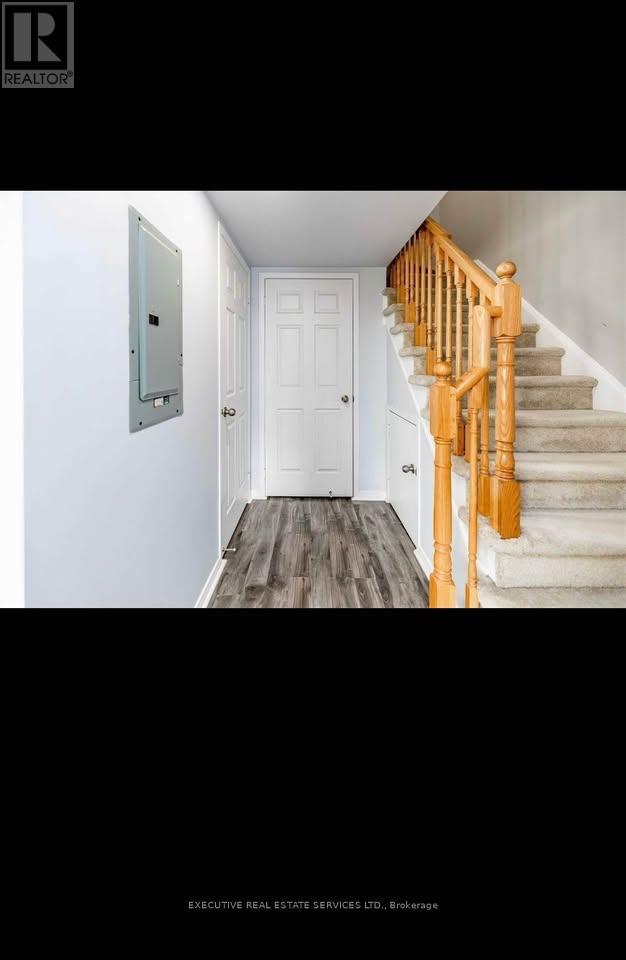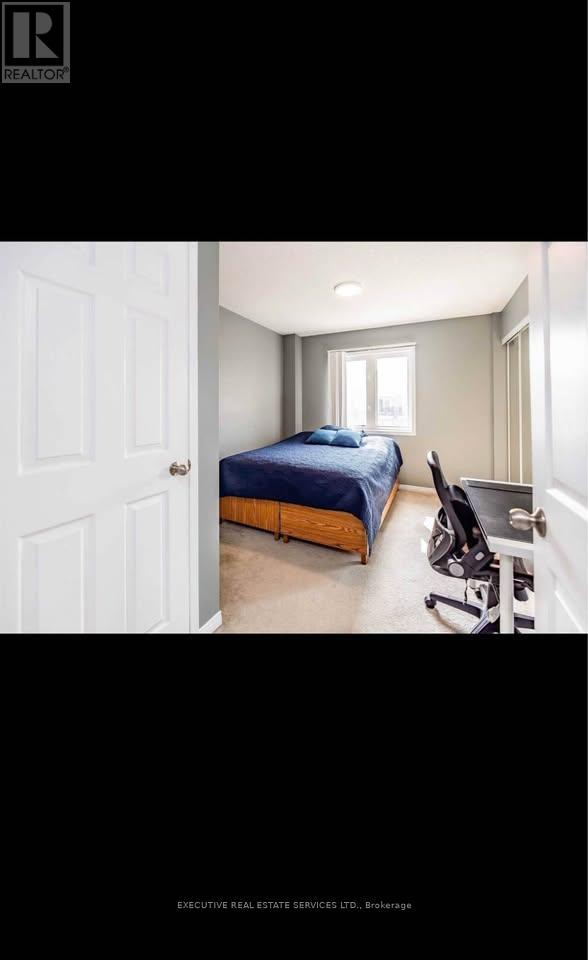3 Bedroom
3 Bathroom
1200 - 1399 sqft
Central Air Conditioning
Forced Air
$3,000 Monthly
Welcome to this bright and exceptionally clean 3-bedroom, 3-bathroom townhouse nestled in a warm, family-oriented community. This well-maintained home features a stylish modern kitchen with stainless steel appliances, a spacious open-concept living area, and durable laminate flooring throughout the main floor.Ideally located just minutes from Hwy 410 and Brampton Civic Hospital, and within walking distance to top-rated schools (elementary to high school), local shops, cafes, restaurants, banks, and the library. Public transit is just steps from your front door, offering unmatched convenience.Enjoy the added bonus of 2 parking spaces for your comfort and peace of mind.Dont miss outcome see it for yourself! This one wont last long. (id:50787)
Property Details
|
MLS® Number
|
W12122681 |
|
Property Type
|
Single Family |
|
Community Name
|
Sandringham-Wellington |
|
Community Features
|
Pet Restrictions |
|
Features
|
Balcony |
|
Parking Space Total
|
2 |
Building
|
Bathroom Total
|
3 |
|
Bedrooms Above Ground
|
3 |
|
Bedrooms Total
|
3 |
|
Cooling Type
|
Central Air Conditioning |
|
Exterior Finish
|
Brick Facing |
|
Flooring Type
|
Laminate, Ceramic, Carpeted |
|
Half Bath Total
|
1 |
|
Heating Fuel
|
Natural Gas |
|
Heating Type
|
Forced Air |
|
Size Interior
|
1200 - 1399 Sqft |
|
Type
|
Row / Townhouse |
Parking
Land
Rooms
| Level |
Type |
Length |
Width |
Dimensions |
|
Second Level |
Primary Bedroom |
3.05 m |
3.65 m |
3.05 m x 3.65 m |
|
Second Level |
Bedroom 2 |
2.74 m |
3.05 m |
2.74 m x 3.05 m |
|
Second Level |
Bedroom 3 |
3.05 m |
3.05 m |
3.05 m x 3.05 m |
|
Main Level |
Living Room |
4.26 m |
5.48 m |
4.26 m x 5.48 m |
|
Main Level |
Dining Room |
3.05 m |
3.05 m |
3.05 m x 3.05 m |
|
Main Level |
Kitchen |
3.05 m |
1.22 m |
3.05 m x 1.22 m |
https://www.realtor.ca/real-estate/28256785/110-60-fairwood-circle-brampton-sandringham-wellington-sandringham-wellington





















