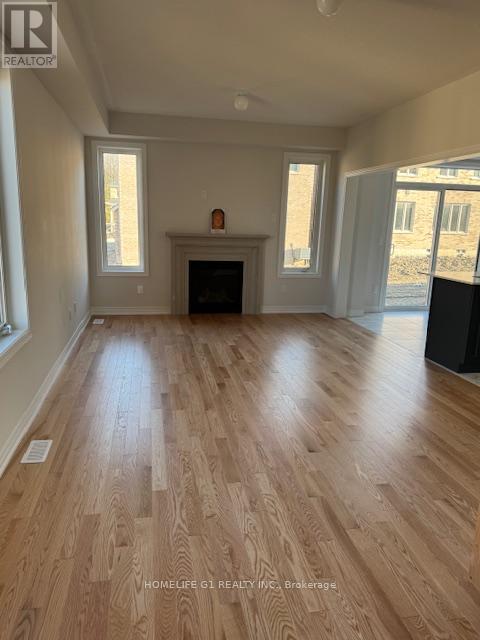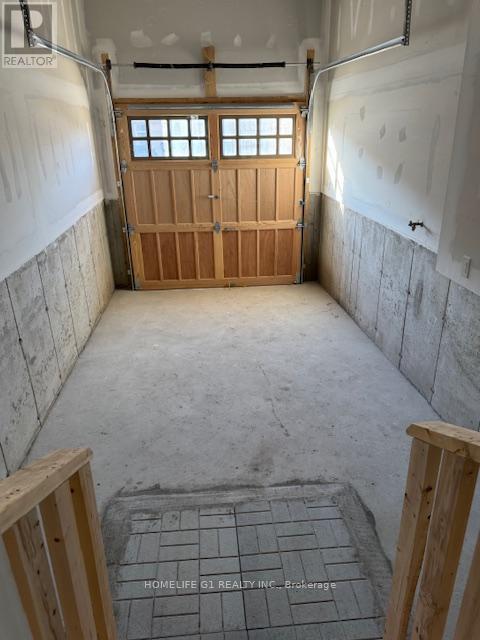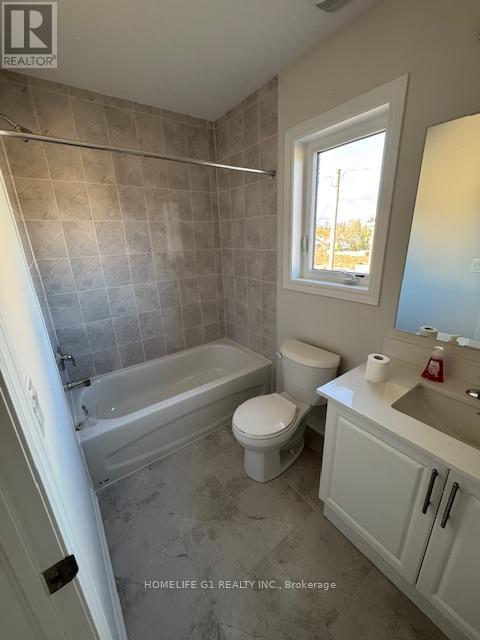3 Bedroom
3 Bathroom
1500 - 2000 sqft
Fireplace
Central Air Conditioning
Forced Air
$2,650 Monthly
Brand New Never Lived In, Gorgeous, Modern, Sun-Filled, Bright, Spacious, Upgraded 3-Bedroom Detached. Over 1800 Sq Ft. Hardwood Flooring on Main and iron picket on stairs. Upgraded Smooth High Ceilings On Ground Floor, open concept. Separate Office Room With Large Window Providing Great Working Environment And Could Be Used As An Additional Bedroom or Playroom. Functional Open Concept Living Area Overlooking Modern Kitchen With Breakfast Bar, New Stainless Steel Appliances And Walk Out to Backyard Is Great for Entertaining. Primary Bedroom with 4pc Ensuite and Frameless Glass Shower. Convenient Second Floor Laundry. Direct AccessFrom Garage Into Home. A Lot Of Storage Space. Huge Unfinished Basement Could Be Used As A Working Or Storage Space. Minutes Walk To The Lake And Innisfil Beach, Top-rated Schools, Shopping, Parks. Easy access to Highways And Amenities. Living In The City, Feeling In TheCountry. (id:50787)
Property Details
|
MLS® Number
|
N12122475 |
|
Property Type
|
Single Family |
|
Community Name
|
Lefroy |
|
Features
|
Irregular Lot Size |
|
Parking Space Total
|
2 |
Building
|
Bathroom Total
|
3 |
|
Bedrooms Above Ground
|
3 |
|
Bedrooms Total
|
3 |
|
Age
|
New Building |
|
Appliances
|
Dishwasher, Dryer, Range, Stove, Washer, Refrigerator |
|
Basement Development
|
Unfinished |
|
Basement Type
|
N/a (unfinished) |
|
Construction Style Attachment
|
Detached |
|
Cooling Type
|
Central Air Conditioning |
|
Exterior Finish
|
Brick Facing |
|
Fireplace Present
|
Yes |
|
Flooring Type
|
Hardwood, Ceramic, Carpeted |
|
Foundation Type
|
Brick |
|
Half Bath Total
|
1 |
|
Heating Fuel
|
Natural Gas |
|
Heating Type
|
Forced Air |
|
Stories Total
|
2 |
|
Size Interior
|
1500 - 2000 Sqft |
|
Type
|
House |
|
Utility Water
|
Municipal Water |
Parking
Land
|
Acreage
|
No |
|
Sewer
|
Sanitary Sewer |
|
Size Depth
|
87 Ft |
|
Size Frontage
|
43 Ft |
|
Size Irregular
|
43 X 87 Ft |
|
Size Total Text
|
43 X 87 Ft |
Rooms
| Level |
Type |
Length |
Width |
Dimensions |
|
Second Level |
Primary Bedroom |
4.4 m |
4.11 m |
4.4 m x 4.11 m |
|
Second Level |
Bedroom 2 |
3.05 m |
2.99 m |
3.05 m x 2.99 m |
|
Second Level |
Bedroom 3 |
3.35 m |
2.69 m |
3.35 m x 2.69 m |
|
Main Level |
Dining Room |
3.65 m |
2.79 m |
3.65 m x 2.79 m |
|
Main Level |
Great Room |
3.65 m |
2.79 m |
3.65 m x 2.79 m |
|
Main Level |
Kitchen |
3.63 m |
2.74 m |
3.63 m x 2.74 m |
|
Main Level |
Eating Area |
3.63 m |
2.74 m |
3.63 m x 2.74 m |
|
Main Level |
Office |
3.53 m |
2.69 m |
3.53 m x 2.69 m |
https://www.realtor.ca/real-estate/28256306/1271-davis-loop-innisfil-lefroy-lefroy





















