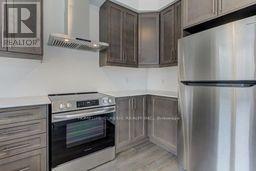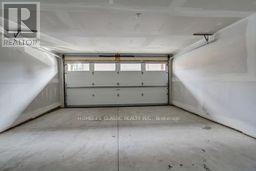289-597-1980
infolivingplus@gmail.com
65 - 61 Soho Street Hamilton (Stoney Creek Mountain), Ontario L8J 0M6
4 Bedroom
4 Bathroom
1500 - 2000 sqft
Central Air Conditioning
Forced Air
$3,100 Monthly
Parcel of Tied LandMaintenance, Parcel of Tied Land
$95 Monthly
Maintenance, Parcel of Tied Land
$95 MonthlyWelcome To This Beautiful Corner Freehold Townhouse with Double Car Garage Located in the Highly-Sought After Central Park Community in Stoney Creek. Featuring 3+1 Beds, 4 Baths with 9 Feet Ceilings. The House Features An Ideal Layout with an additional Bedroom with Attached Full Bathroom On Ground Floor. Second Floor Features an Open Concept Family Room, Dining Room, and A Spacious Kitchen with Quartz Countertops, Stainless Steel Appliances, and Hardwood Flooring. 3 Generous Bedrooms On Upper Level With Master Ensuite, Another Full Bath, and Laundry. Close to HWY. Schools And Shopping. (id:50787)
Property Details
| MLS® Number | X12122403 |
| Property Type | Single Family |
| Community Name | Stoney Creek Mountain |
| Features | In Suite Laundry |
| Parking Space Total | 4 |
Building
| Bathroom Total | 4 |
| Bedrooms Above Ground | 3 |
| Bedrooms Below Ground | 1 |
| Bedrooms Total | 4 |
| Age | 0 To 5 Years |
| Appliances | Water Heater |
| Construction Style Attachment | Attached |
| Cooling Type | Central Air Conditioning |
| Exterior Finish | Stone, Brick |
| Flooring Type | Hardwood |
| Foundation Type | Poured Concrete |
| Half Bath Total | 1 |
| Heating Fuel | Natural Gas |
| Heating Type | Forced Air |
| Stories Total | 3 |
| Size Interior | 1500 - 2000 Sqft |
| Type | Row / Townhouse |
| Utility Water | Municipal Water |
Parking
| Garage |
Land
| Acreage | No |
| Sewer | Sanitary Sewer |
| Size Depth | 95 Ft ,3 In |
| Size Frontage | 15 Ft ,1 In |
| Size Irregular | 15.1 X 95.3 Ft |
| Size Total Text | 15.1 X 95.3 Ft |
Rooms
| Level | Type | Length | Width | Dimensions |
|---|---|---|---|---|
| Second Level | Kitchen | 5.2 m | 3.4 m | 5.2 m x 3.4 m |
| Second Level | Dining Room | 4.72 m | 4.2 m | 4.72 m x 4.2 m |
| Second Level | Family Room | 4.25 m | 3.3 m | 4.25 m x 3.3 m |
| Third Level | Primary Bedroom | 4.5 m | 4.2 m | 4.5 m x 4.2 m |
| Third Level | Bedroom 2 | 3.6 m | 2.7 m | 3.6 m x 2.7 m |
| Third Level | Bedroom 3 | 3.2 m | 2.4 m | 3.2 m x 2.4 m |
| Ground Level | Office | 2.5 m | 2.4 m | 2.5 m x 2.4 m |
















































