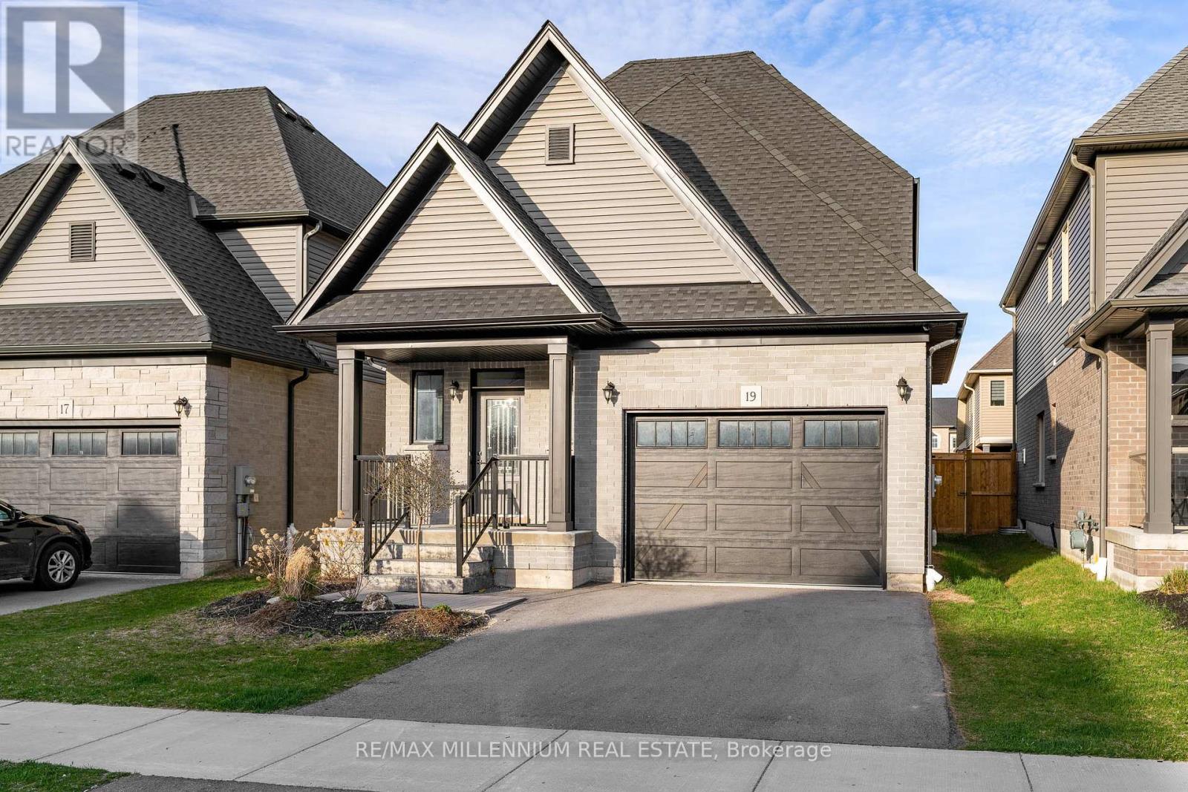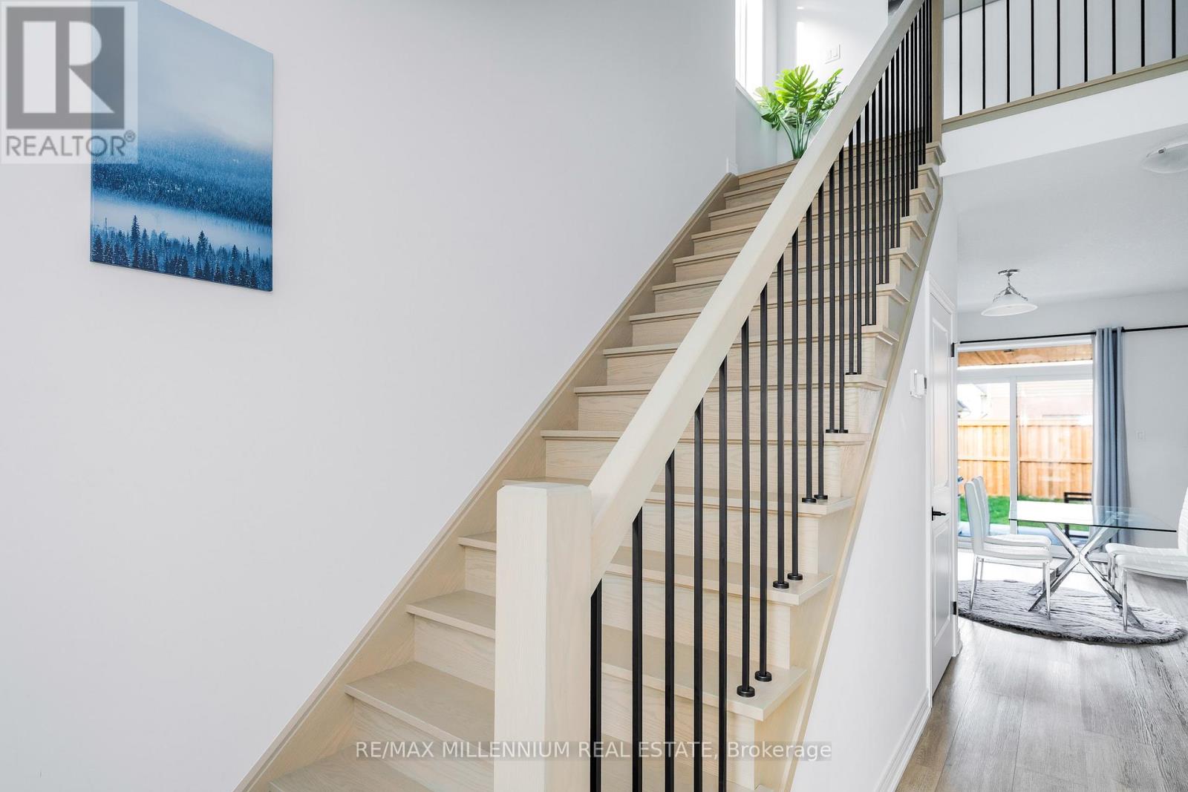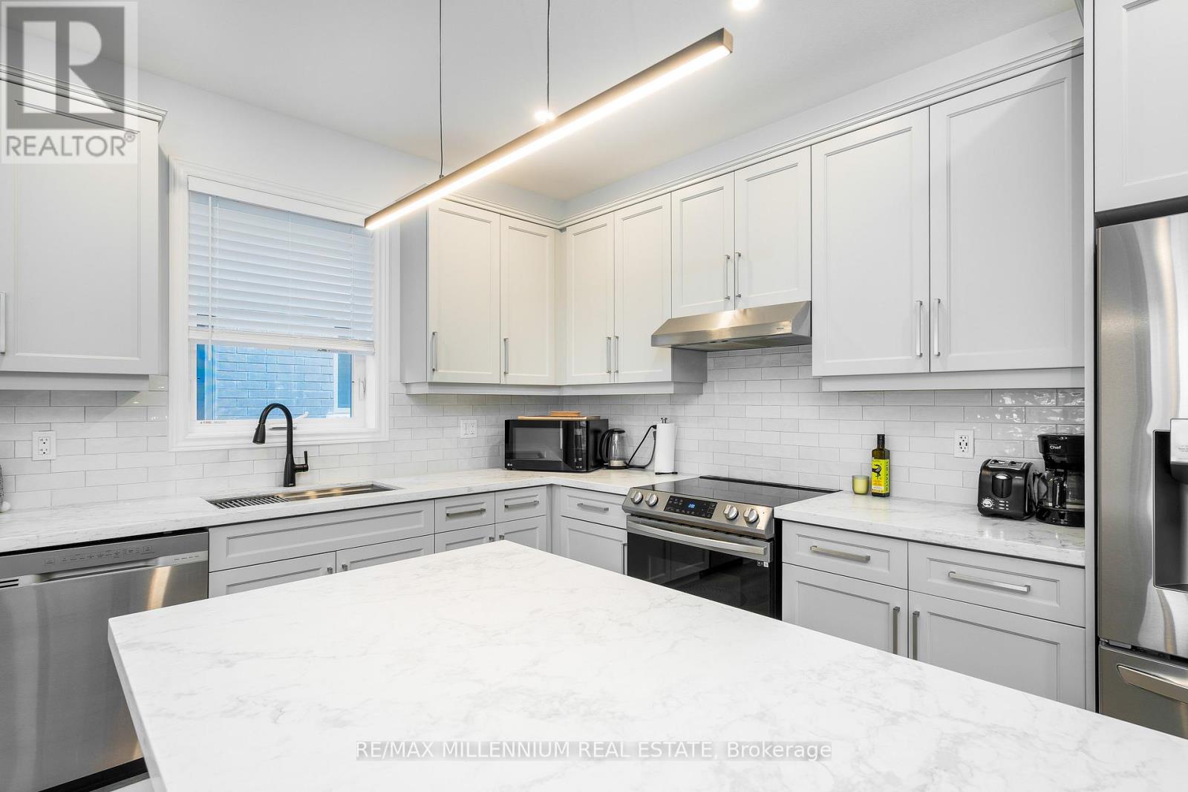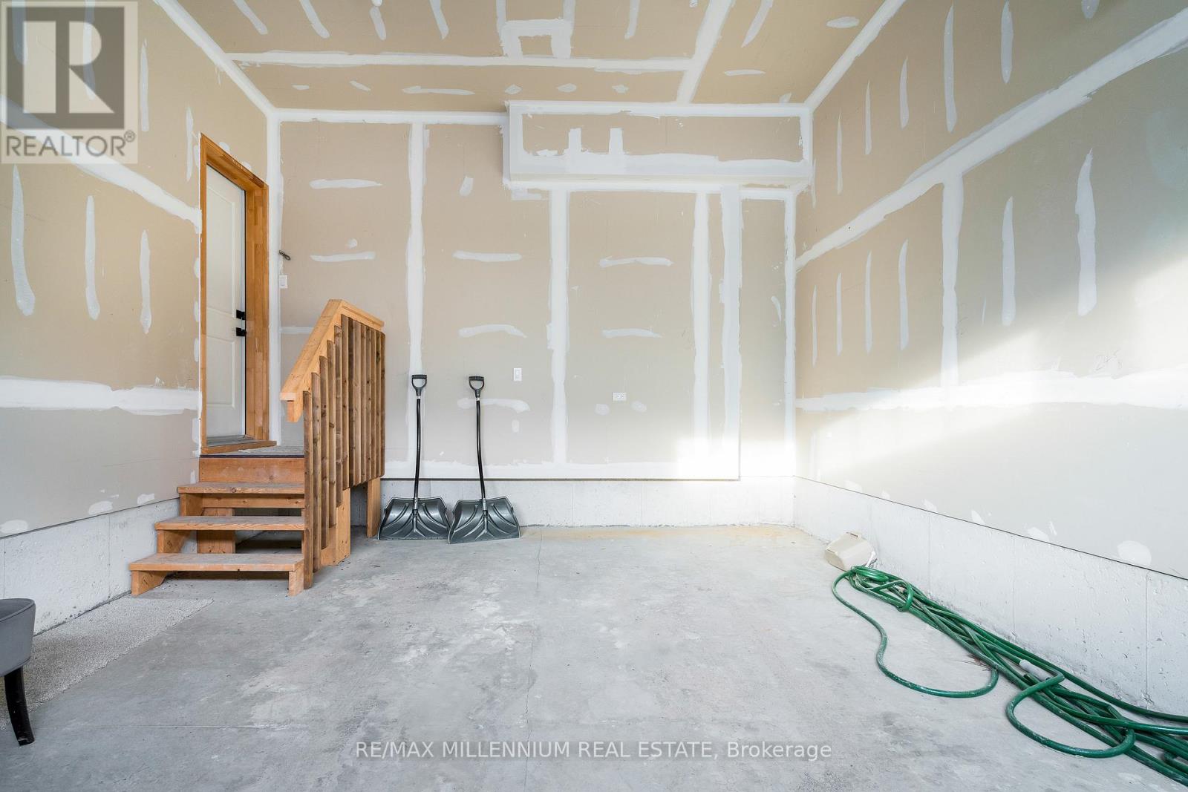3 Bedroom
3 Bathroom
1100 - 1500 sqft
Central Air Conditioning
Forced Air
$979,000
This beautifully crafted 3-bedroom, 3-bath residence offers a custom-home feel with its sophisticated exterior and bright, open-concept main floor perfect for hosting and everyday living. The modern kitchen features quartz countertops, stainless steel appliances, and a central island that will delight any home chef. Enjoy meals in the designated dining area that walks out to a covered porch overlooking the backyard. The spacious principal suite includes a private ensuite with an oversized walk-in shower, while two additional well-sized bedrooms share a stylish 4-piece bathroom. A convenient powder room is located on the main floor, andthe lower level is framed with a rough-in for a future bathroom, adding further potential.Ideally located just minutes from vibrant downtown Collingwood and a short drive to both Blue Mountain and Wasaga Beach, this home is more than a weekend retreat its a stylish and functional haven for active families or remote professionals seeking a permanent escape from the city. (id:50787)
Property Details
|
MLS® Number
|
S12122360 |
|
Property Type
|
Single Family |
|
Community Name
|
Collingwood |
|
Amenities Near By
|
Hospital, Park, Place Of Worship, Public Transit, Schools |
|
Community Features
|
Community Centre |
|
Parking Space Total
|
3 |
Building
|
Bathroom Total
|
3 |
|
Bedrooms Above Ground
|
3 |
|
Bedrooms Total
|
3 |
|
Age
|
0 To 5 Years |
|
Appliances
|
Dishwasher, Dryer, Oven, Hood Fan, Stove, Washer, Refrigerator |
|
Basement Development
|
Unfinished |
|
Basement Type
|
N/a (unfinished) |
|
Construction Style Attachment
|
Attached |
|
Cooling Type
|
Central Air Conditioning |
|
Exterior Finish
|
Aluminum Siding, Brick |
|
Fire Protection
|
Smoke Detectors |
|
Foundation Type
|
Poured Concrete |
|
Half Bath Total
|
1 |
|
Heating Fuel
|
Natural Gas |
|
Heating Type
|
Forced Air |
|
Stories Total
|
2 |
|
Size Interior
|
1100 - 1500 Sqft |
|
Type
|
Row / Townhouse |
|
Utility Water
|
Municipal Water |
Parking
Land
|
Acreage
|
No |
|
Land Amenities
|
Hospital, Park, Place Of Worship, Public Transit, Schools |
|
Sewer
|
Sanitary Sewer |
|
Size Depth
|
90 Ft ,2 In |
|
Size Frontage
|
36 Ft ,1 In |
|
Size Irregular
|
36.1 X 90.2 Ft |
|
Size Total Text
|
36.1 X 90.2 Ft |
Rooms
| Level |
Type |
Length |
Width |
Dimensions |
|
Second Level |
Primary Bedroom |
3.68 m |
4.02 m |
3.68 m x 4.02 m |
|
Second Level |
Bedroom 2 |
3.04 m |
3.71 m |
3.04 m x 3.71 m |
|
Second Level |
Bedroom 3 |
3.04 m |
3.04 m |
3.04 m x 3.04 m |
|
Lower Level |
Laundry Room |
|
|
Measurements not available |
|
Main Level |
Living Room |
4.57 m |
3.96 m |
4.57 m x 3.96 m |
|
Main Level |
Dining Room |
3.07 m |
3.78 m |
3.07 m x 3.78 m |
|
Main Level |
Kitchen |
3.96 m |
3.17 m |
3.96 m x 3.17 m |
Utilities
|
Cable
|
Available |
|
Sewer
|
Installed |
https://www.realtor.ca/real-estate/28256055/19-kerr-street-collingwood-collingwood




































