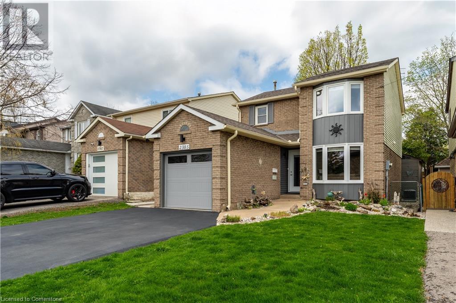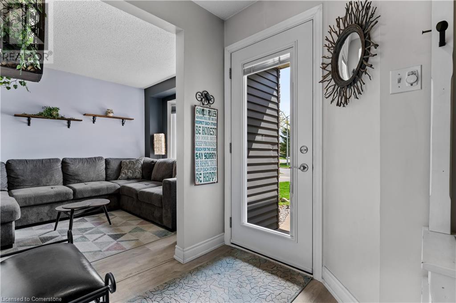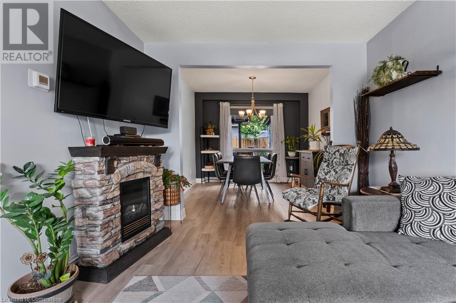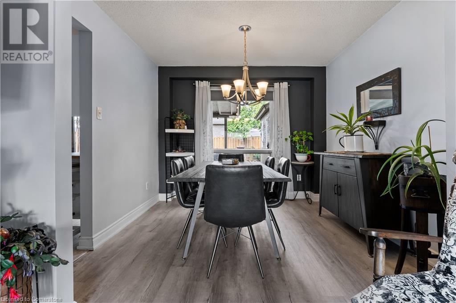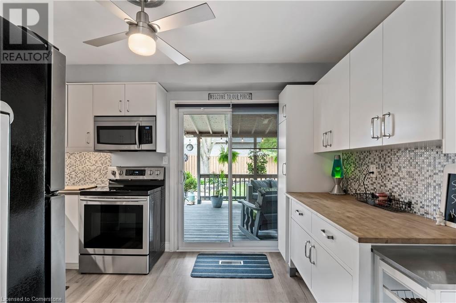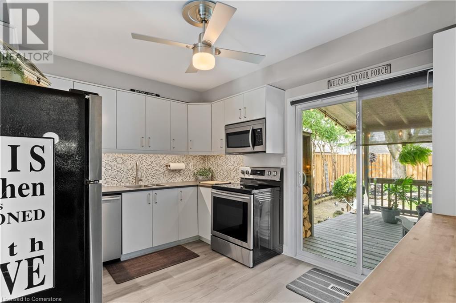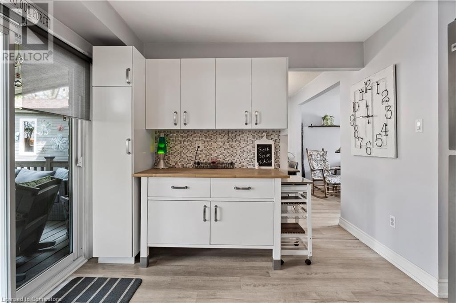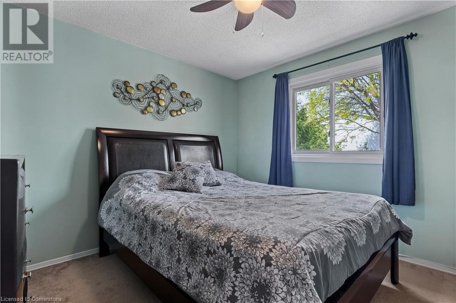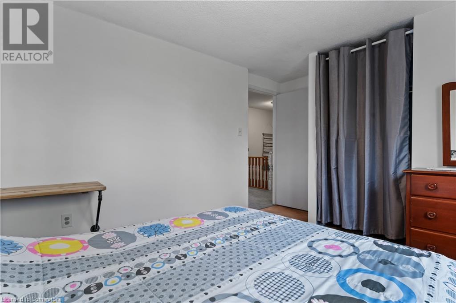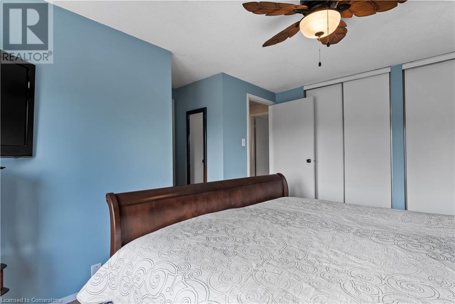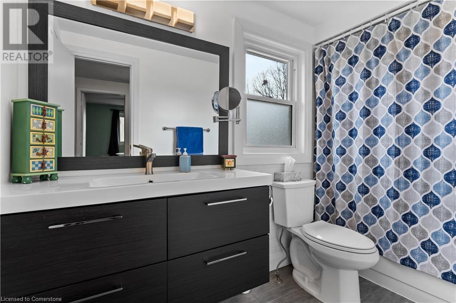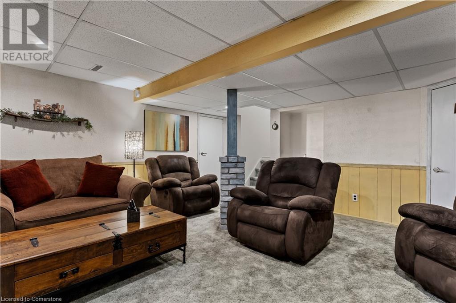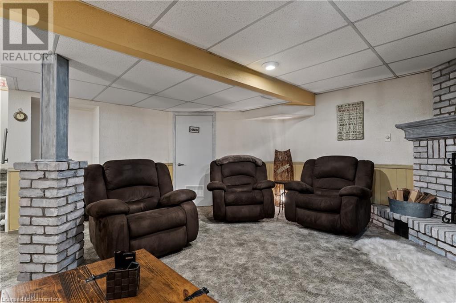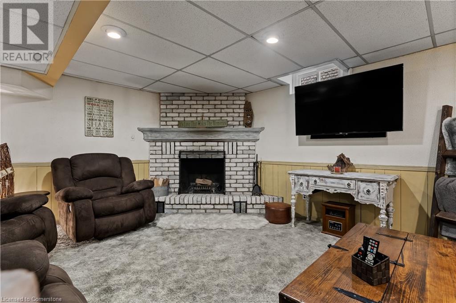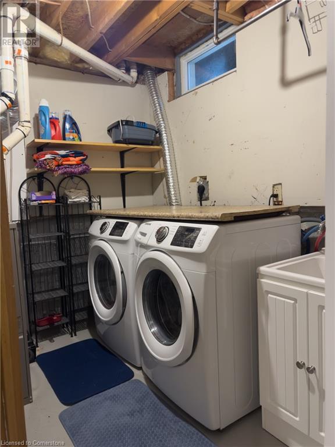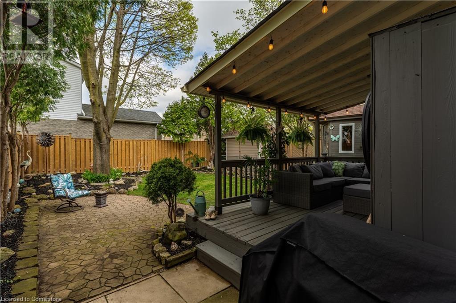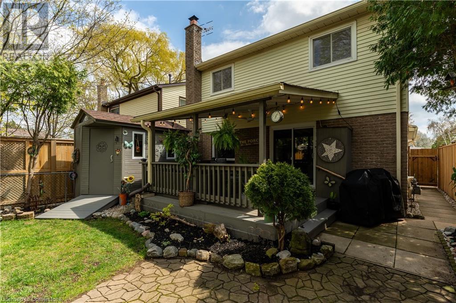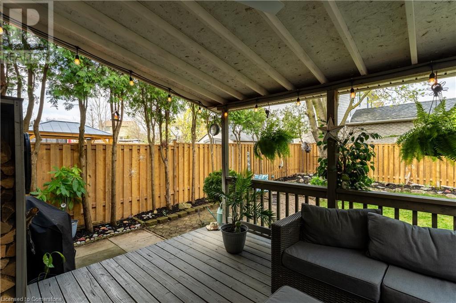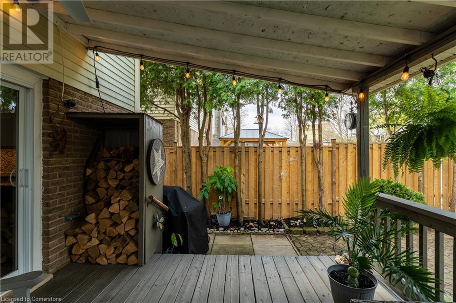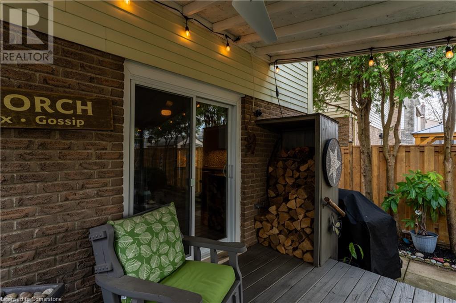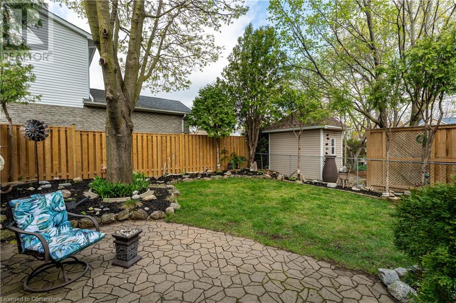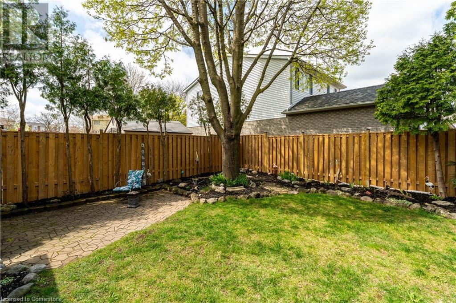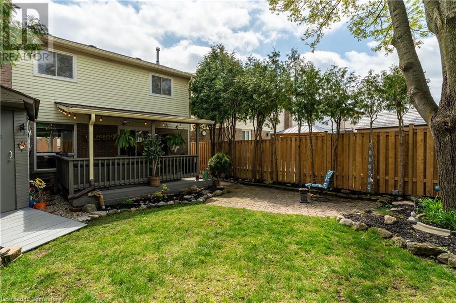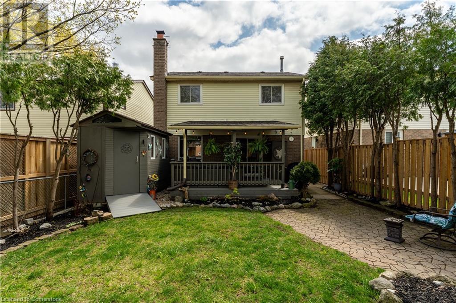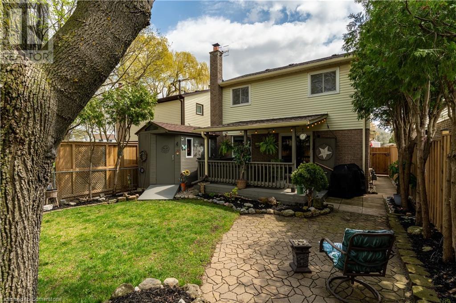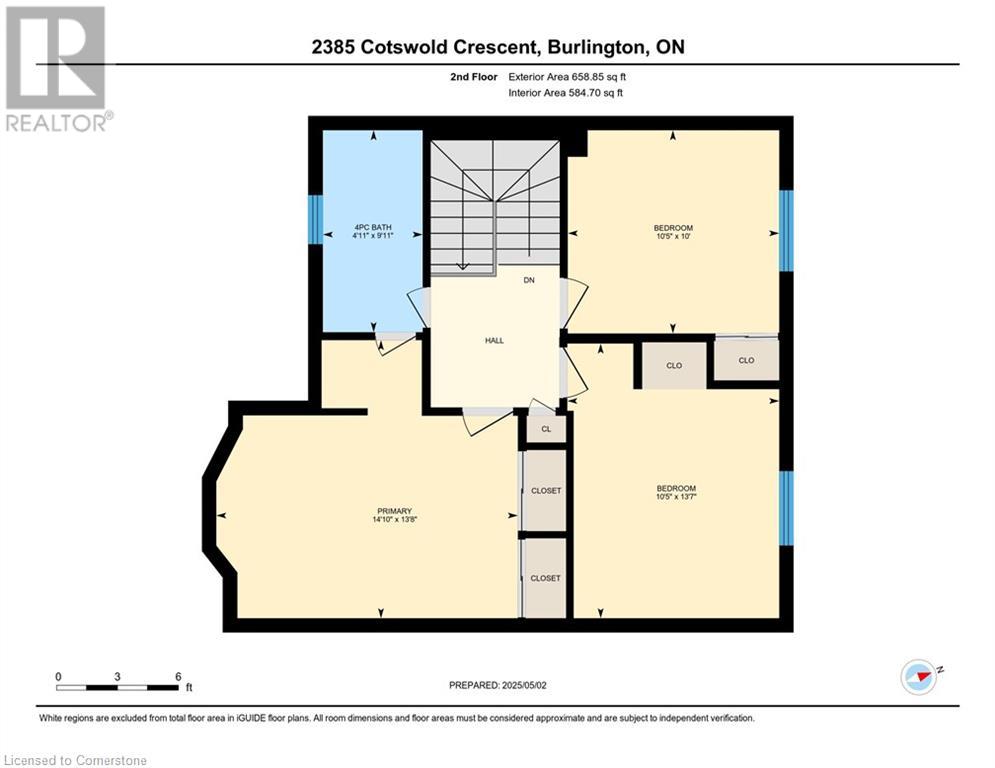3 Bedroom
2 Bathroom
1655 sqft
2 Level
Fireplace
Central Air Conditioning
Forced Air, Hot Water Radiator Heat
$1,025,000
Charming 3-Bedroom Home in Desirable Brant Hills. Discover comfort and convenience in this well-maintained 3-bedroom, 1.5-bath home, perfectly situated on a quiet crescent in the family-friendly Brant Hills neighbourhood. The bright main level offers a sun-filled living and dining area with large windows that invite in natural light, and a spacious updated IKEA kitchen with a walk-out to a covered deck—ideal for morning coffee or evening barbecues. Upstairs, you'll find three generous bedrooms and a stylish 4-piece bathroom. The finished basement adds even more living space with a large recreation room featuring a cozy wood fireplace with classic brick surround, plus a dedicated laundry and storage area. Enjoy summer days in the fully fenced, private backyard—perfect for kids, pets, and entertaining. Recent updates include: most windows (2015), roof, 4-piece bath, and patio door (2017). Located close to schools, parks, Brant Hills Community Centre & Library, and just minutes from the QEW, 403, and 407—this home offers the perfect balance of tranquility and accessibility. (id:50787)
Property Details
|
MLS® Number
|
40724472 |
|
Property Type
|
Single Family |
|
Amenities Near By
|
Hospital, Park, Place Of Worship, Playground, Public Transit, Schools, Shopping |
|
Community Features
|
Community Centre, School Bus |
|
Equipment Type
|
None, Water Heater |
|
Features
|
Southern Exposure, Paved Driveway, Automatic Garage Door Opener |
|
Parking Space Total
|
3 |
|
Rental Equipment Type
|
None, Water Heater |
Building
|
Bathroom Total
|
2 |
|
Bedrooms Above Ground
|
3 |
|
Bedrooms Total
|
3 |
|
Appliances
|
Dishwasher, Dryer, Refrigerator, Stove, Washer, Window Coverings, Garage Door Opener |
|
Architectural Style
|
2 Level |
|
Basement Development
|
Partially Finished |
|
Basement Type
|
Full (partially Finished) |
|
Constructed Date
|
1983 |
|
Construction Style Attachment
|
Detached |
|
Cooling Type
|
Central Air Conditioning |
|
Exterior Finish
|
Brick, Vinyl Siding |
|
Fire Protection
|
Smoke Detectors |
|
Fireplace Fuel
|
Wood |
|
Fireplace Present
|
Yes |
|
Fireplace Total
|
1 |
|
Fireplace Type
|
Other - See Remarks |
|
Foundation Type
|
Block |
|
Half Bath Total
|
1 |
|
Heating Fuel
|
Natural Gas |
|
Heating Type
|
Forced Air, Hot Water Radiator Heat |
|
Stories Total
|
2 |
|
Size Interior
|
1655 Sqft |
|
Type
|
House |
|
Utility Water
|
Municipal Water |
Parking
Land
|
Access Type
|
Highway Access |
|
Acreage
|
No |
|
Land Amenities
|
Hospital, Park, Place Of Worship, Playground, Public Transit, Schools, Shopping |
|
Sewer
|
Municipal Sewage System |
|
Size Depth
|
112 Ft |
|
Size Frontage
|
33 Ft |
|
Size Total Text
|
Under 1/2 Acre |
|
Zoning Description
|
R4 |
Rooms
| Level |
Type |
Length |
Width |
Dimensions |
|
Second Level |
4pc Bathroom |
|
|
Measurements not available |
|
Second Level |
Bedroom |
|
|
10'5'' x 10'0'' |
|
Second Level |
Bedroom |
|
|
13'7'' x 10'5'' |
|
Second Level |
Primary Bedroom |
|
|
14'10'' x 13'8'' |
|
Basement |
Storage |
|
|
22'8'' x 8'11'' |
|
Basement |
Laundry Room |
|
|
10'7'' x 9'8'' |
|
Basement |
Recreation Room |
|
|
18'2'' x 18'0'' |
|
Main Level |
2pc Bathroom |
|
|
6'6'' x 2'9'' |
|
Main Level |
Kitchen |
|
|
12'10'' x 10'0'' |
|
Main Level |
Dining Room |
|
|
10'0'' x 9'11'' |
|
Main Level |
Living Room |
|
|
17'0'' x 9'11'' |
https://www.realtor.ca/real-estate/28255904/2385-cotswold-crescent-burlington


