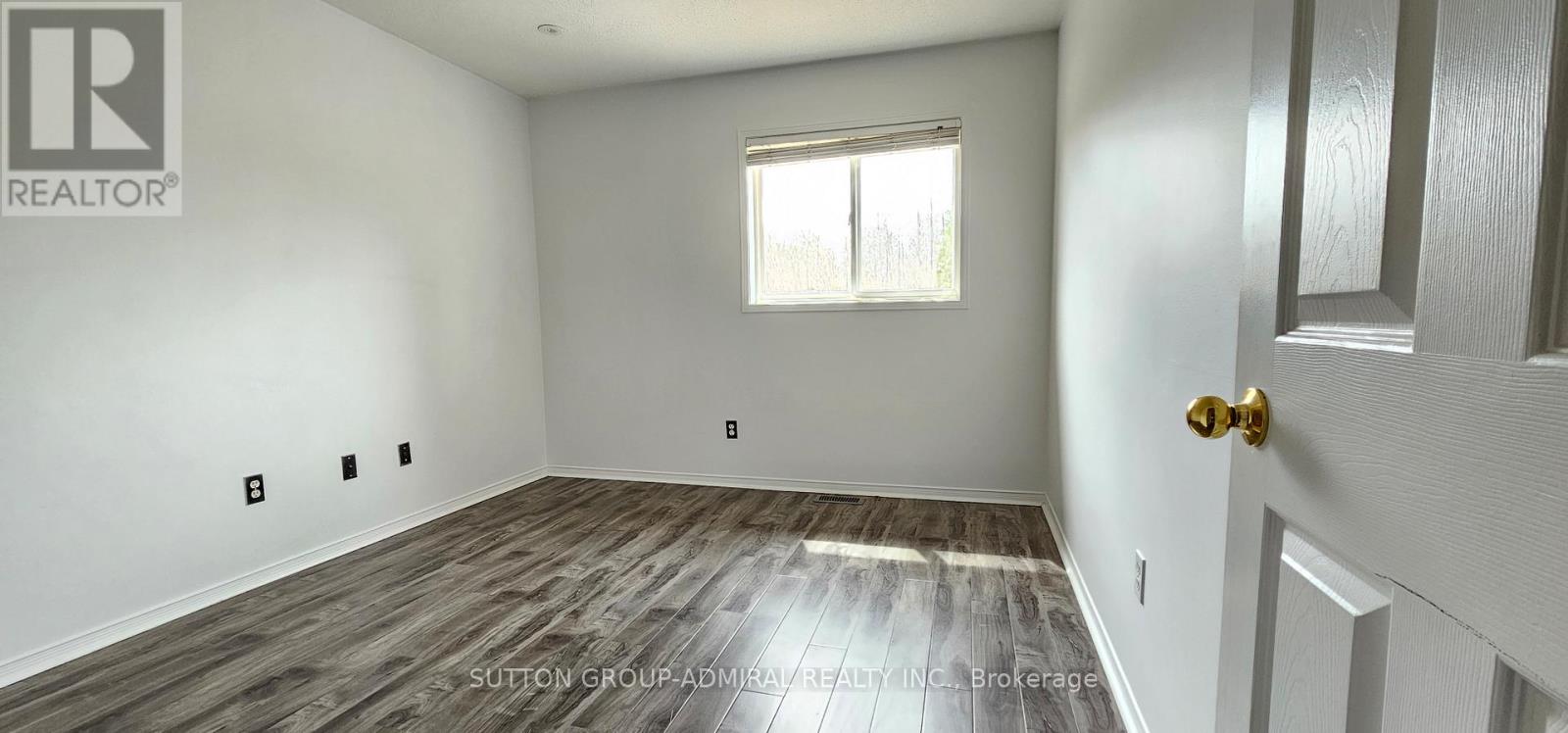4 Bedroom
3 Bathroom
2000 - 2500 sqft
Fireplace
Central Air Conditioning
Forced Air
$3,130 Monthly
Spacious 4-Bedroom Home with Ravine Views A Perfect Family Retreat! Step into this bright and beautifully designed 4-bedroom home, perfectly nestled against a peaceful ravine with a creek for ultimate privacy and natural beauty. Enjoy a thoughtfully laid-out floor plan that combines comfort and functionality.The modern kitchen features a breakfast island, stainless steel appliances, and walk-out access to a deck with stunning ravine viewsideal for morning coffee or evening relaxation. The large family room offers a cozy ambiance with a central fireplace, perfect for gatherings and downtime. Includes finished basement with a dedicated office space, Main floor laundry, Direct garage-to-home access, Newly renovated ensuite shower, Backup generator for uninterrupted comfortsay goodbye to blackouts! Located in the heart of Alcona, just a walk to restaurants, banks, leisure center, the lake, schools.This home offers the perfect balance of tranquility and convenience. Don't miss outthis home has it all! (id:50787)
Property Details
|
MLS® Number
|
N12122272 |
|
Property Type
|
Single Family |
|
Community Name
|
Alcona |
|
Amenities Near By
|
Schools |
|
Community Features
|
Community Centre |
|
Features
|
Ravine |
|
Parking Space Total
|
5 |
|
Structure
|
Deck |
Building
|
Bathroom Total
|
3 |
|
Bedrooms Above Ground
|
4 |
|
Bedrooms Total
|
4 |
|
Age
|
16 To 30 Years |
|
Amenities
|
Fireplace(s) |
|
Appliances
|
Central Vacuum |
|
Basement Development
|
Finished |
|
Basement Type
|
N/a (finished) |
|
Construction Style Attachment
|
Detached |
|
Cooling Type
|
Central Air Conditioning |
|
Exterior Finish
|
Brick |
|
Fireplace Present
|
Yes |
|
Flooring Type
|
Laminate, Ceramic |
|
Foundation Type
|
Concrete |
|
Half Bath Total
|
1 |
|
Heating Fuel
|
Natural Gas |
|
Heating Type
|
Forced Air |
|
Stories Total
|
2 |
|
Size Interior
|
2000 - 2500 Sqft |
|
Type
|
House |
|
Utility Power
|
Generator |
|
Utility Water
|
Municipal Water |
Parking
Land
|
Acreage
|
No |
|
Fence Type
|
Fenced Yard |
|
Land Amenities
|
Schools |
|
Sewer
|
Sanitary Sewer |
|
Size Depth
|
131 Ft ,2 In |
|
Size Frontage
|
49 Ft ,2 In |
|
Size Irregular
|
49.2 X 131.2 Ft |
|
Size Total Text
|
49.2 X 131.2 Ft |
|
Surface Water
|
River/stream |
Rooms
| Level |
Type |
Length |
Width |
Dimensions |
|
Second Level |
Primary Bedroom |
5.67 m |
3.38 m |
5.67 m x 3.38 m |
|
Second Level |
Bedroom 2 |
3.62 m |
3.17 m |
3.62 m x 3.17 m |
|
Second Level |
Bedroom 3 |
3.62 m |
3.1 m |
3.62 m x 3.1 m |
|
Second Level |
Bedroom 4 |
3.54 m |
3.1 m |
3.54 m x 3.1 m |
|
Lower Level |
Recreational, Games Room |
6.06 m |
3.05 m |
6.06 m x 3.05 m |
|
Main Level |
Living Room |
7.19 m |
3.08 m |
7.19 m x 3.08 m |
|
Main Level |
Dining Room |
7.19 m |
3.08 m |
7.19 m x 3.08 m |
|
Main Level |
Eating Area |
3.76 m |
3.32 m |
3.76 m x 3.32 m |
|
Main Level |
Family Room |
6.76 m |
3.32 m |
6.76 m x 3.32 m |
|
Main Level |
Laundry Room |
2.31 m |
1.36 m |
2.31 m x 1.36 m |
|
Other |
Kitchen |
5.21 m |
2.98 m |
5.21 m x 2.98 m |
Utilities
https://www.realtor.ca/real-estate/28255928/2218-adullam-avenue-innisfil-alcona-alcona






















