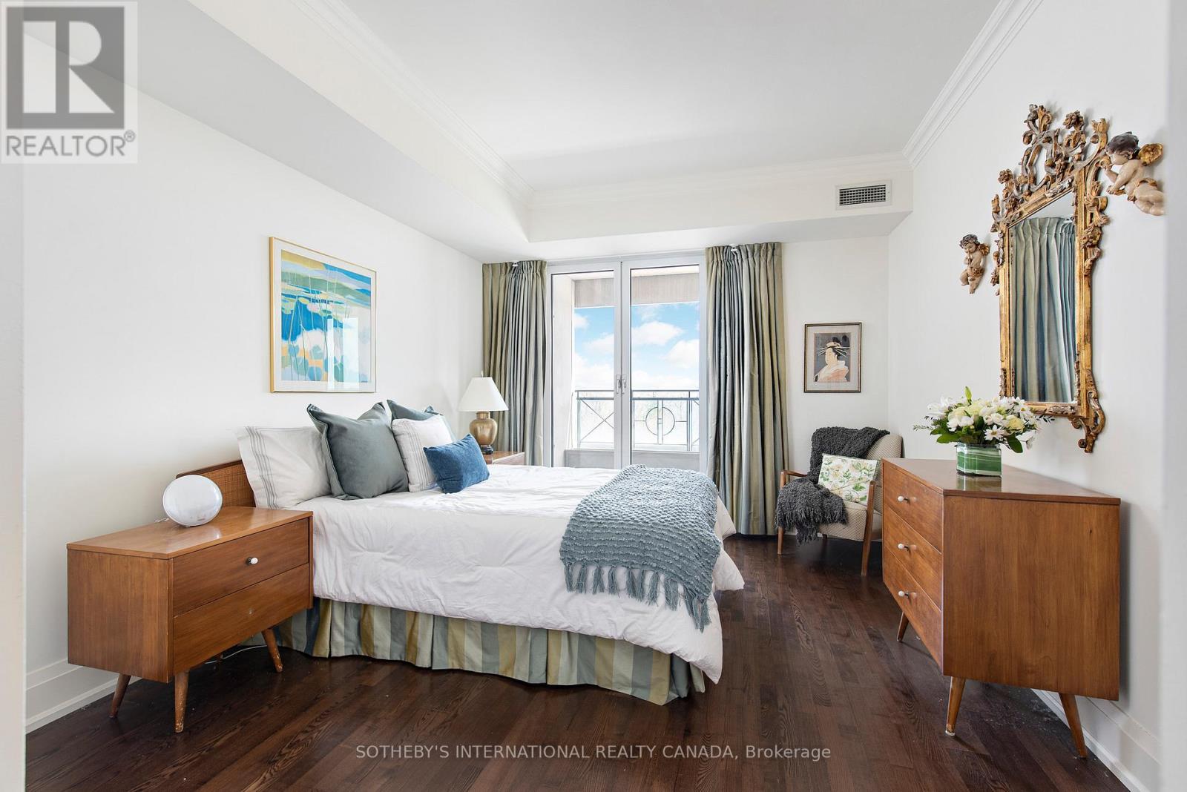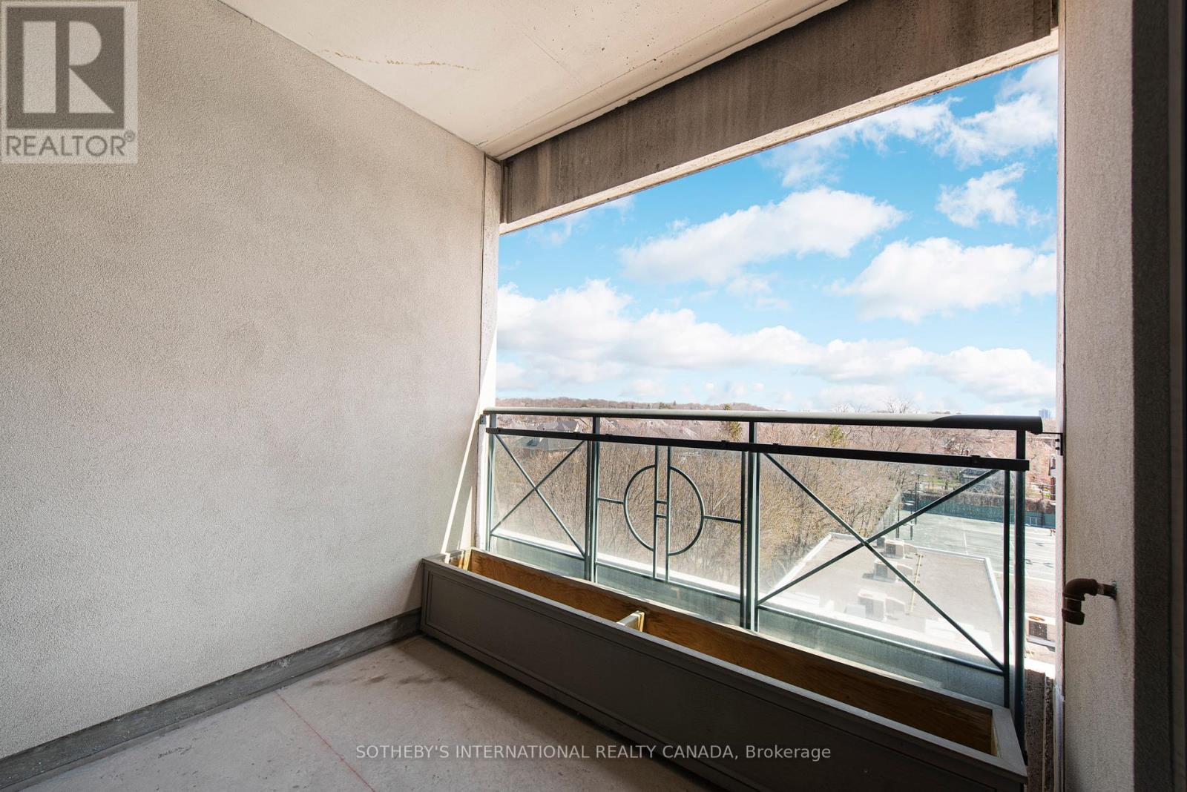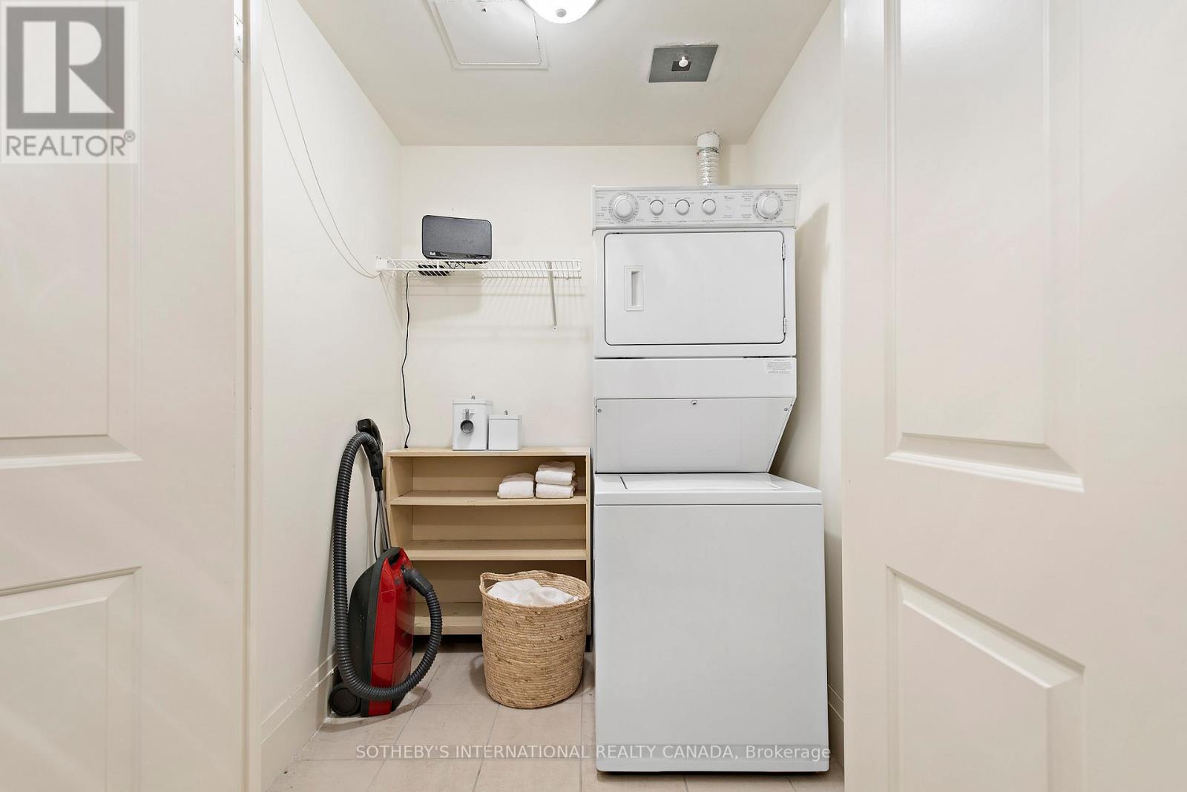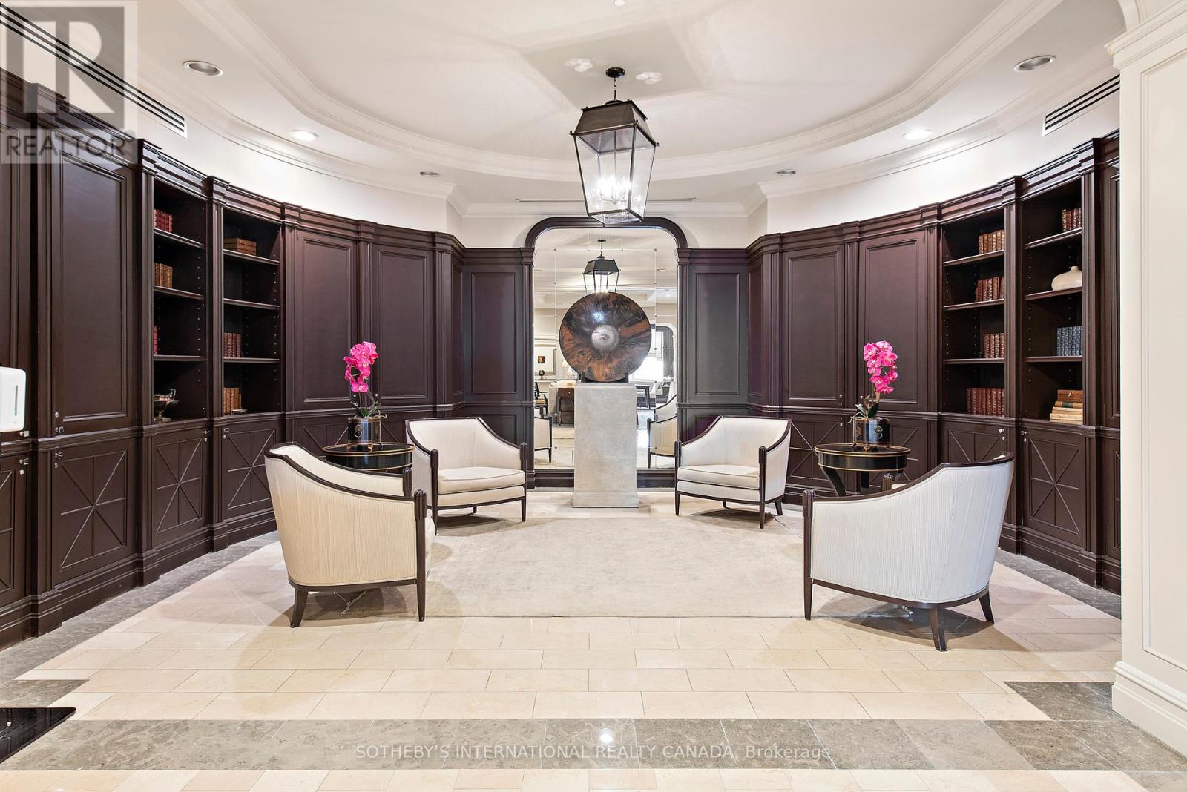3 Bedroom
2 Bathroom
1800 - 1999 sqft
Fireplace
Central Air Conditioning
Forced Air
$9,000 Monthly
Rarely offered Elegant 1800 sqft Executive Suite in coveted Thornwood II. Cherished Rosedale Living. Semi Private Elevator Adjacent To 2 Car Parking. Grand Entrance With Rounded Foyer Welcomes You Home. Located South East Side Of Building With 2 Deep Balconies Overlooking Rosedale + Toronto Skyline Views. Fireplace. Large Primary Bedroom with Walk In Closet + Large Ensuite + Balcony. Second Bedroom with Built In Shelves. Large Den/Guest Room. Hardwood Floors, Marble, Granite Throughout. Hign End Finishes. Spacious Principal Rooms. Fabulous Space for Entertaining. Locker. Valet Parking. Steps To Yonge, Shopping, Restaurants, Transit, Parks. (id:50787)
Property Details
|
MLS® Number
|
C12121980 |
|
Property Type
|
Single Family |
|
Community Name
|
Rosedale-Moore Park |
|
Community Features
|
Pet Restrictions |
|
Features
|
Balcony, Carpet Free |
|
Parking Space Total
|
2 |
Building
|
Bathroom Total
|
2 |
|
Bedrooms Above Ground
|
2 |
|
Bedrooms Below Ground
|
1 |
|
Bedrooms Total
|
3 |
|
Age
|
16 To 30 Years |
|
Amenities
|
Fireplace(s), Storage - Locker |
|
Appliances
|
Blinds, Dishwasher, Dryer, Microwave, Stove, Washer, Refrigerator |
|
Cooling Type
|
Central Air Conditioning |
|
Exterior Finish
|
Concrete |
|
Fireplace Present
|
Yes |
|
Flooring Type
|
Hardwood |
|
Heating Fuel
|
Natural Gas |
|
Heating Type
|
Forced Air |
|
Size Interior
|
1800 - 1999 Sqft |
|
Type
|
Apartment |
Parking
Land
Rooms
| Level |
Type |
Length |
Width |
Dimensions |
|
Flat |
Living Room |
4.53 m |
5.16 m |
4.53 m x 5.16 m |
|
Flat |
Dining Room |
3.49 m |
3.86 m |
3.49 m x 3.86 m |
|
Flat |
Kitchen |
3.82 m |
2.96 m |
3.82 m x 2.96 m |
|
Flat |
Eating Area |
4.75 m |
3.93 m |
4.75 m x 3.93 m |
|
Flat |
Den |
3.11 m |
5.45 m |
3.11 m x 5.45 m |
|
Flat |
Bedroom |
4.38 m |
3.48 m |
4.38 m x 3.48 m |
|
Flat |
Bedroom 2 |
3.18 m |
5.14 m |
3.18 m x 5.14 m |
https://www.realtor.ca/real-estate/28255338/604-25-scrivener-square-toronto-rosedale-moore-park-rosedale-moore-park








































