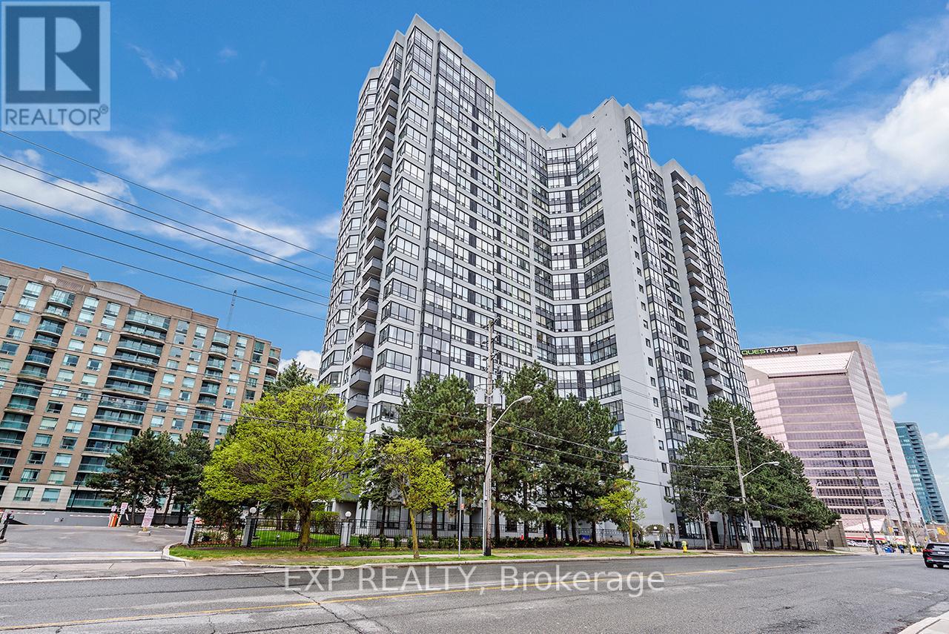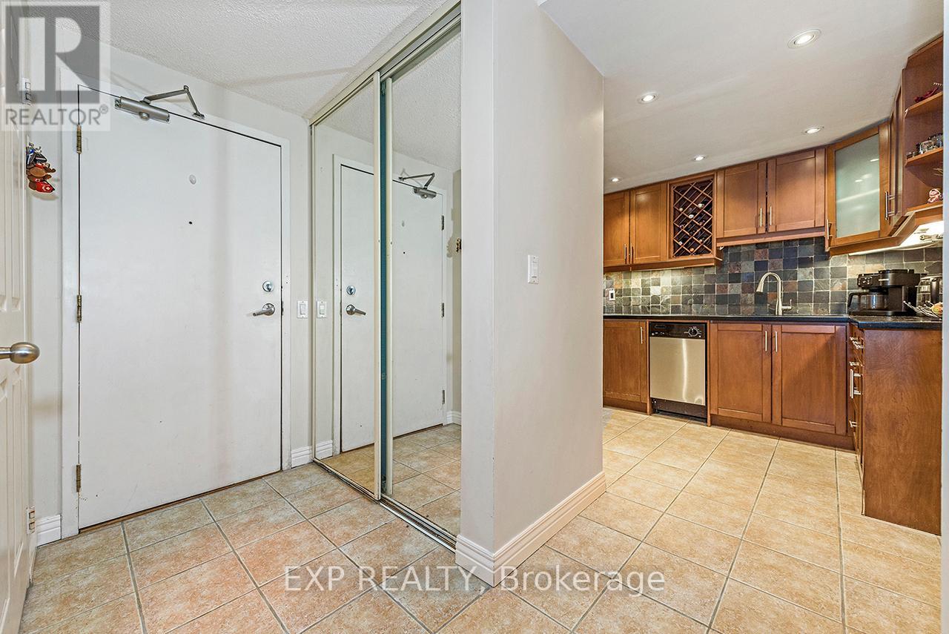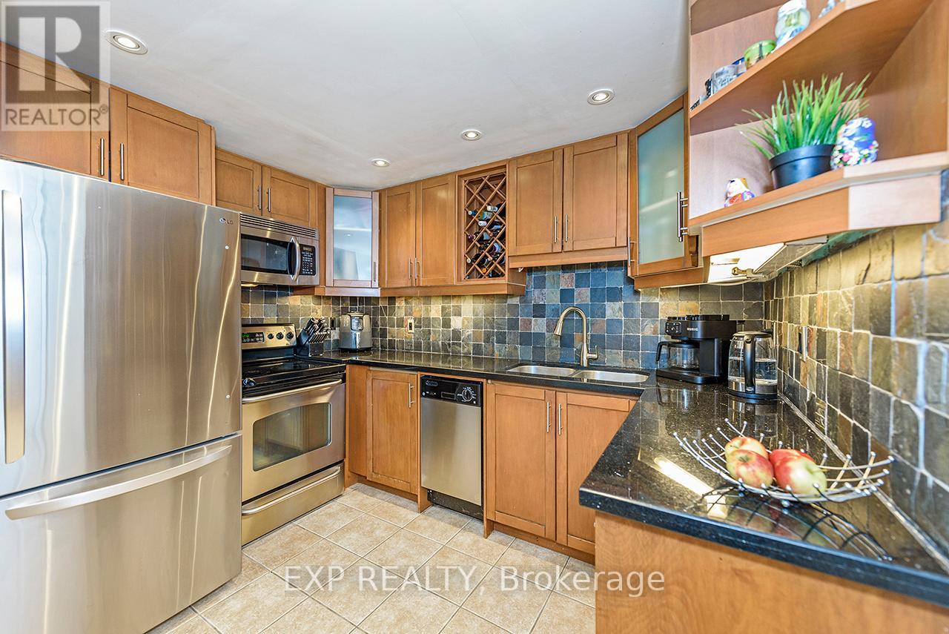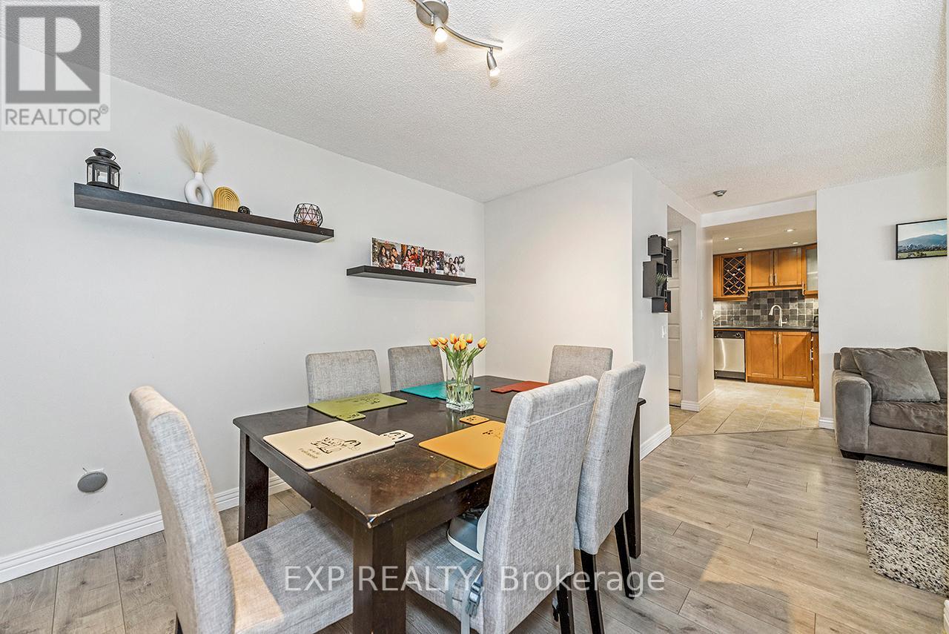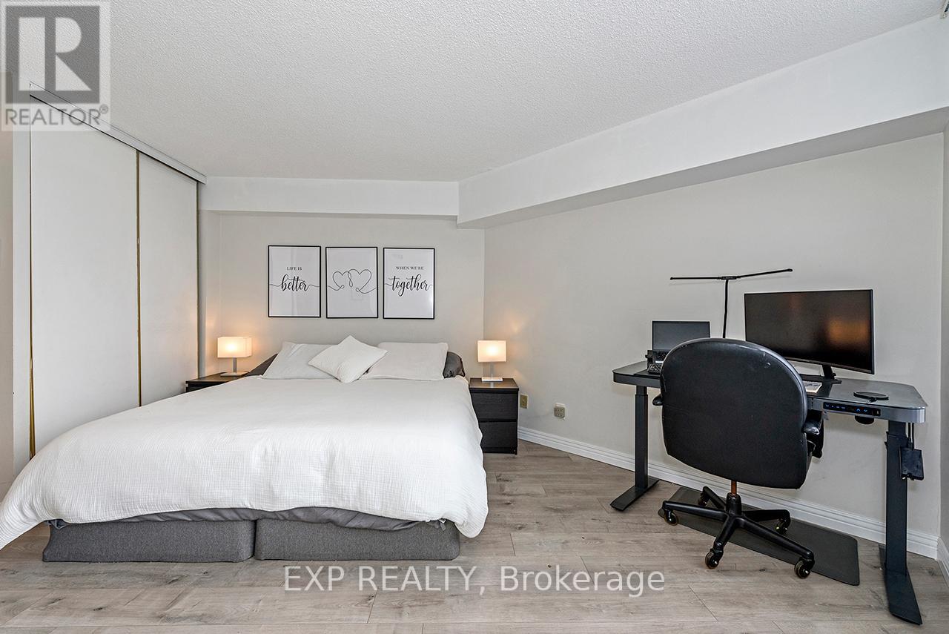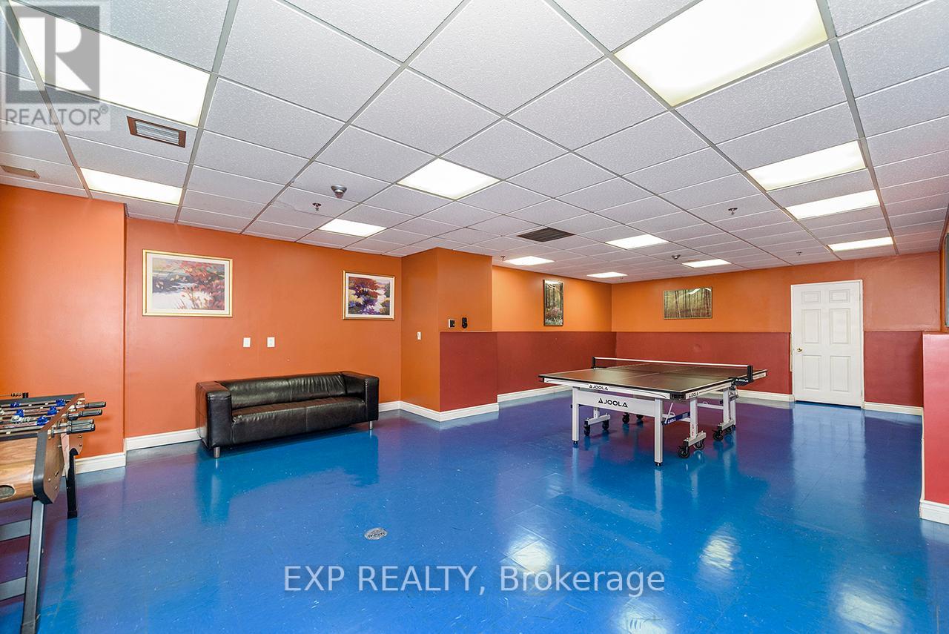3 Bedroom
2 Bathroom
900 - 999 sqft
Central Air Conditioning
Forced Air
$3,100 Monthly
Welcome to urban convenience at its best! This spacious 2-bedroom + den, 2-bath condo offers nearly 1,000 sq ft of functional living with a bright, open layout. Enjoy the luxury of direct underground access to Finch Stationno need to step outside on rainy days! The versatile den is perfect as a home office or dining room. The building is loaded with premium amenities: indoor pool, fitness room, sauna, rooftop BBQ terrace, squash and badminton courts, party room, study room, and more. Heat, hydro, water, 1 parking spot, and a locker are all included. Located in one of North Yorks most walkable and transit-connected neighbourhoods, youre just steps to top-rated schools, cafes, restaurants, groceries, parks, and the Yonge Street strip. Ideal for professionals, small families, or anyone looking for stress-free city living. Dont miss your chance to live in one of the most well-managed and amenity-rich buildings in the area! (id:50787)
Property Details
|
MLS® Number
|
C12121962 |
|
Property Type
|
Single Family |
|
Community Name
|
Newtonbrook East |
|
Community Features
|
Pets Not Allowed |
|
Features
|
In Suite Laundry |
|
Parking Space Total
|
1 |
Building
|
Bathroom Total
|
2 |
|
Bedrooms Above Ground
|
2 |
|
Bedrooms Below Ground
|
1 |
|
Bedrooms Total
|
3 |
|
Amenities
|
Storage - Locker |
|
Appliances
|
Dishwasher, Dryer, Microwave, Oven, Stove, Washer, Refrigerator |
|
Cooling Type
|
Central Air Conditioning |
|
Exterior Finish
|
Concrete |
|
Heating Fuel
|
Natural Gas |
|
Heating Type
|
Forced Air |
|
Size Interior
|
900 - 999 Sqft |
|
Type
|
Apartment |
Parking
Land
https://www.realtor.ca/real-estate/28255288/710-7-bishop-avenue-toronto-newtonbrook-east-newtonbrook-east

