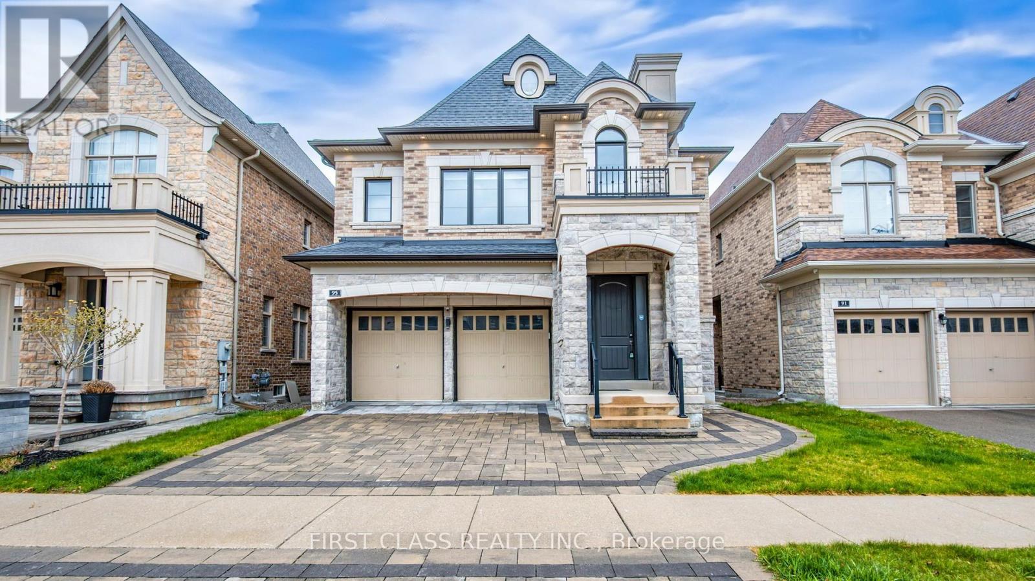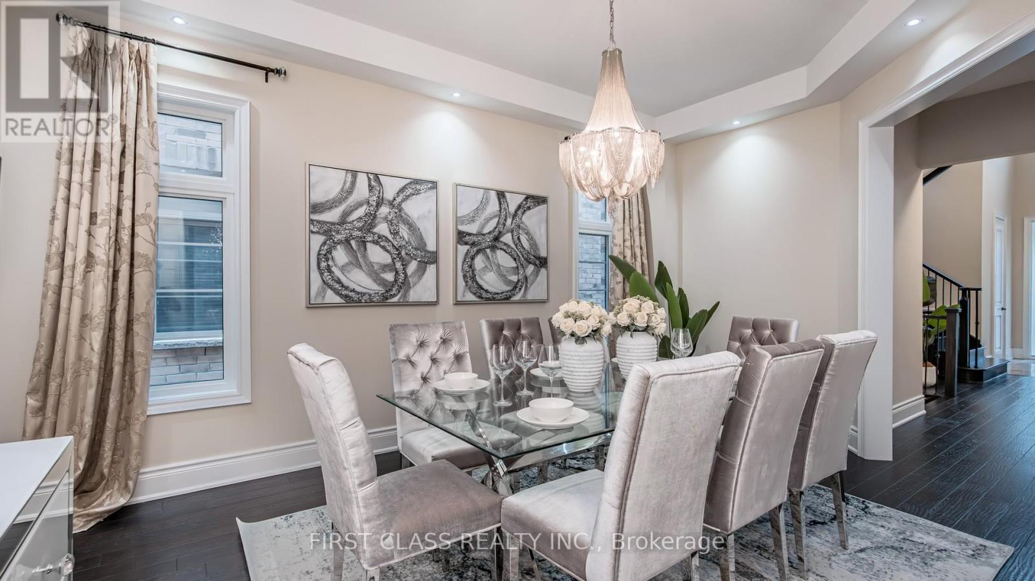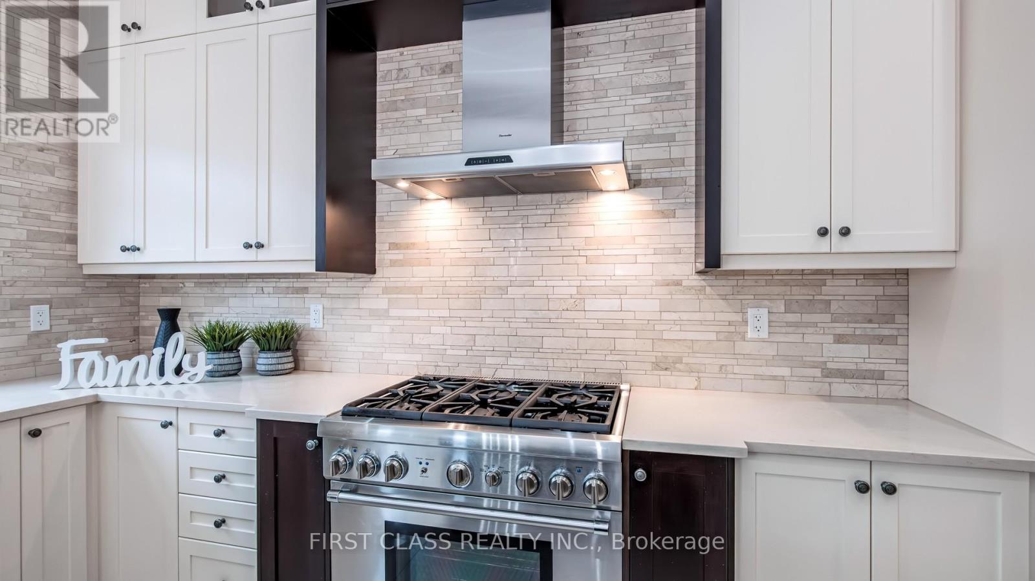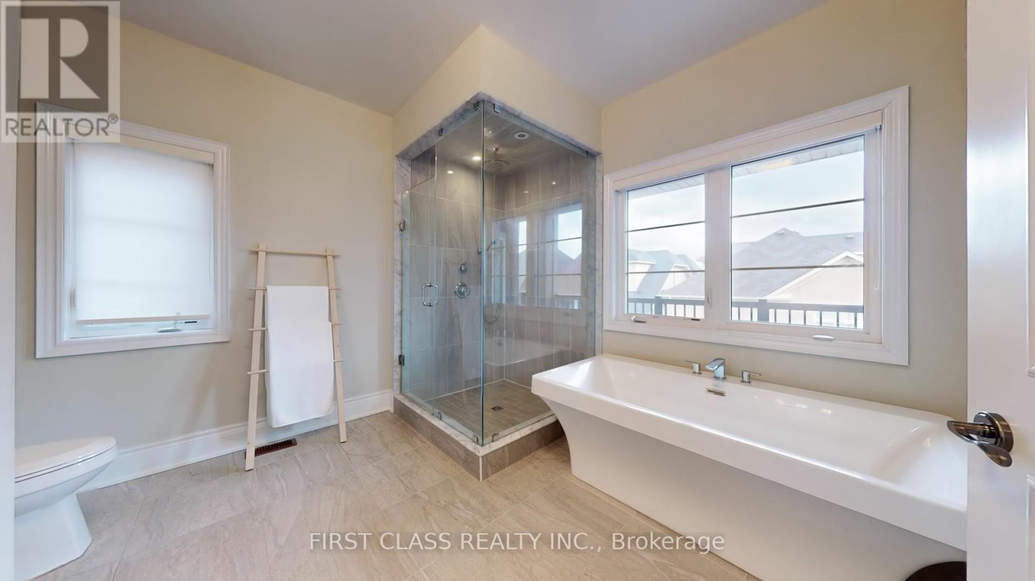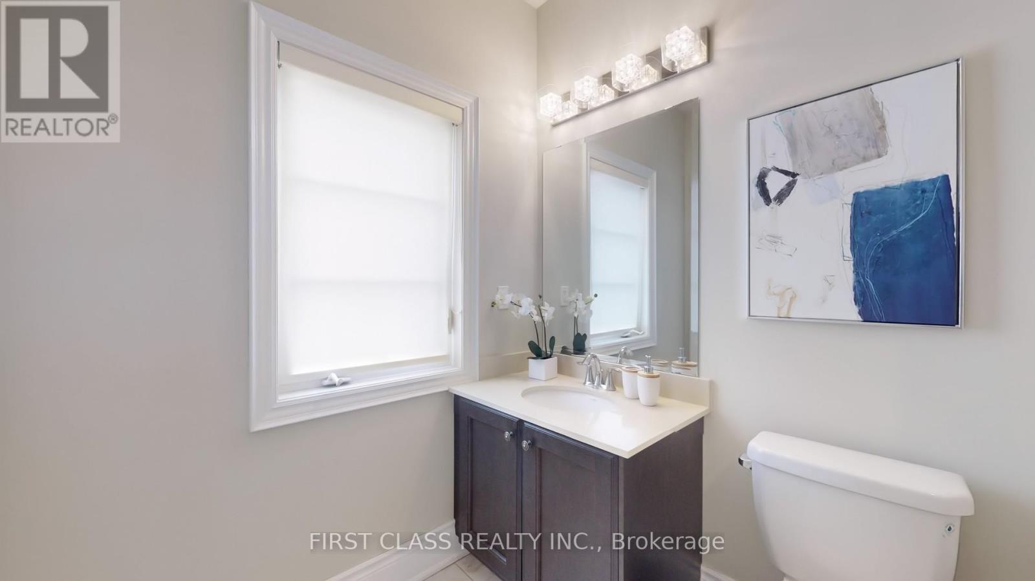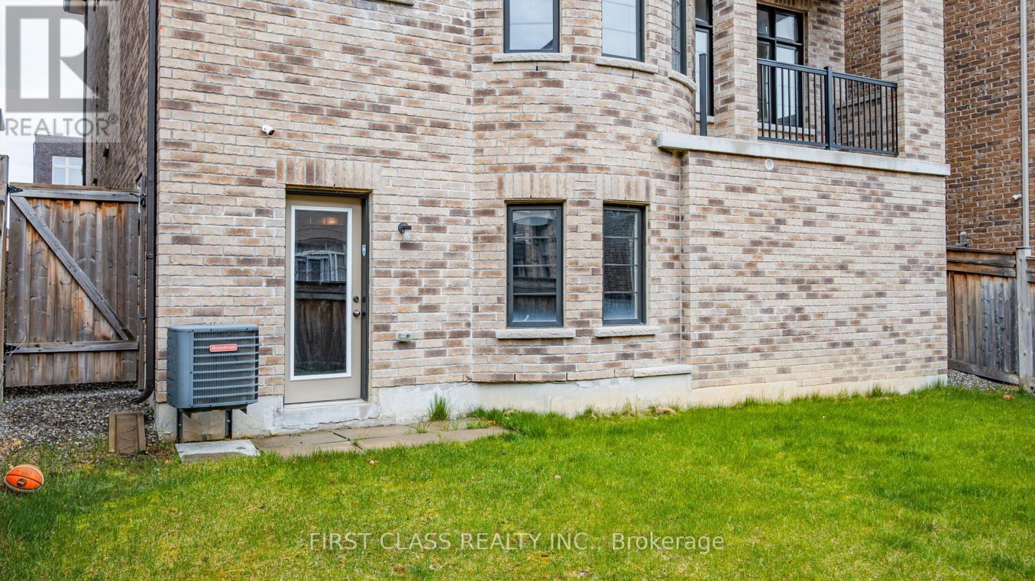4 Bedroom
5 Bathroom
3500 - 5000 sqft
Fireplace
Central Air Conditioning
Forced Air
$2,480,000
Super!Luxurious Home Appr.3700 Sq/Ft (above grade) In Prestigious Upper Thornhill Estates. 10Ft Main Floor,9Ft 2nd Floor,9Ft Walk-Out Basement W/Separate Entrance. Gourmet Delight Kitchen W/Upgraded Cabinets,Central Island,Quartz Counters. PLUS Walk-In Pantry, High-End B/I S/S Thermador Appl:Fridge,36-Inch Gas Range,HoodHardwood Flrs,Smooth Ceilings ThroughOut.4 Bedrooms all With Ensuites & W/I Closets. Oak Stairs With Iron Pickets.Large Master Bdrm W/Spa Like Ensuite,His/Hers Closets., Washer/Dryer,Custom Window Coverings,A/C, Led Potlights,Closet Organizers,Gdo+Rmts.2nd Floor Laundry.Top school zone: St. Theresa of Lisieux Catholic High School (id:50787)
Property Details
|
MLS® Number
|
N12121850 |
|
Property Type
|
Single Family |
|
Community Name
|
Patterson |
|
Amenities Near By
|
Hospital, Park |
|
Community Features
|
Community Centre |
|
Features
|
Carpet Free |
|
Parking Space Total
|
4 |
Building
|
Bathroom Total
|
5 |
|
Bedrooms Above Ground
|
4 |
|
Bedrooms Total
|
4 |
|
Age
|
6 To 15 Years |
|
Appliances
|
Garage Door Opener Remote(s) |
|
Basement Features
|
Separate Entrance, Walk Out |
|
Basement Type
|
N/a |
|
Construction Style Attachment
|
Detached |
|
Cooling Type
|
Central Air Conditioning |
|
Exterior Finish
|
Brick, Stone |
|
Fireplace Present
|
Yes |
|
Flooring Type
|
Hardwood, Ceramic |
|
Foundation Type
|
Block |
|
Half Bath Total
|
1 |
|
Heating Fuel
|
Natural Gas |
|
Heating Type
|
Forced Air |
|
Stories Total
|
2 |
|
Size Interior
|
3500 - 5000 Sqft |
|
Type
|
House |
|
Utility Water
|
Municipal Water |
Parking
Land
|
Acreage
|
No |
|
Fence Type
|
Fenced Yard |
|
Land Amenities
|
Hospital, Park |
|
Sewer
|
Sanitary Sewer |
|
Size Depth
|
107 Ft |
|
Size Frontage
|
41 Ft |
|
Size Irregular
|
41 X 107 Ft |
|
Size Total Text
|
41 X 107 Ft |
|
Surface Water
|
Lake/pond |
|
Zoning Description
|
Residential |
Rooms
| Level |
Type |
Length |
Width |
Dimensions |
|
Second Level |
Bedroom 4 |
4.27 m |
3.65 m |
4.27 m x 3.65 m |
|
Second Level |
Laundry Room |
2 m |
1.5 m |
2 m x 1.5 m |
|
Second Level |
Primary Bedroom |
6.11 m |
4.57 m |
6.11 m x 4.57 m |
|
Second Level |
Bedroom 2 |
4.88 m |
3.84 m |
4.88 m x 3.84 m |
|
Second Level |
Bedroom 3 |
3.96 m |
3.84 m |
3.96 m x 3.84 m |
|
Main Level |
Living Room |
5.18 m |
3.65 m |
5.18 m x 3.65 m |
|
Main Level |
Dining Room |
5.18 m |
3.65 m |
5.18 m x 3.65 m |
|
Main Level |
Family Room |
5.18 m |
4.27 m |
5.18 m x 4.27 m |
|
Main Level |
Kitchen |
4.57 m |
3.84 m |
4.57 m x 3.84 m |
|
Main Level |
Eating Area |
5.18 m |
3.66 m |
5.18 m x 3.66 m |
|
Main Level |
Office |
4.27 m |
3.05 m |
4.27 m x 3.05 m |
https://www.realtor.ca/real-estate/28255132/95-abner-miles-drive-vaughan-patterson-patterson

