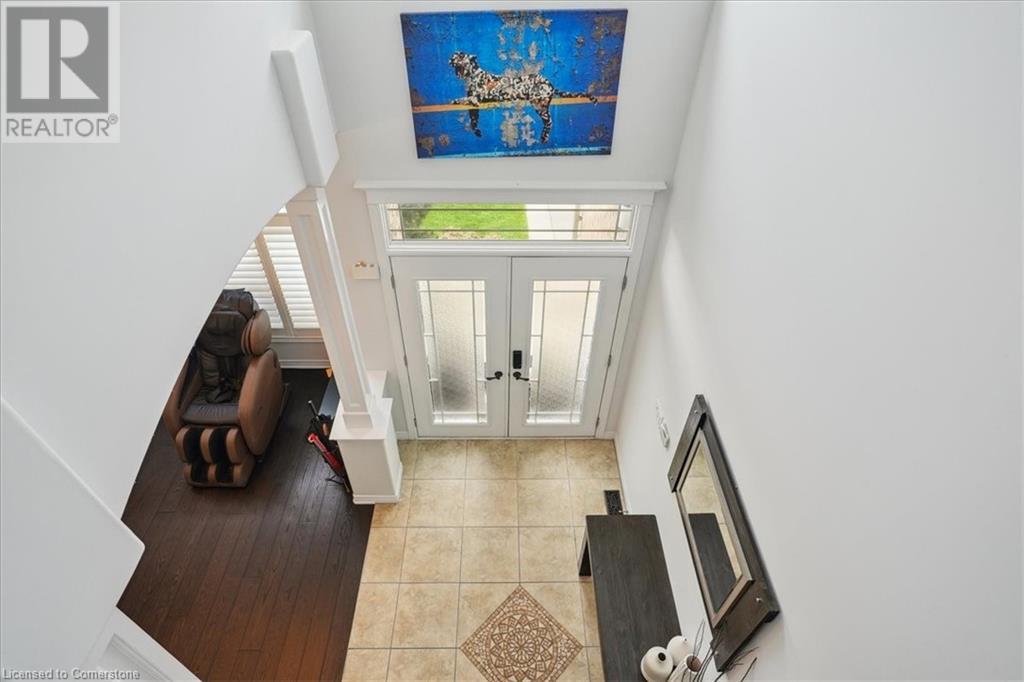3 Bedroom
4 Bathroom
2089 sqft
Bungalow
Fireplace
Central Air Conditioning
Forced Air
$3,900 Monthly
Not yet ready to buy, but have the need or longing to be in a SINGLE FAMILY HOME… look no further. Nestled in the perfect neighbourhood, close to ALL AMENITIES sits the perfect FAMILY HOME. This BUNGALOFT is just over 2000 square feet & offers a BRIGHT & OPEN FOYER which invites you inside to a DEN or DINING ROOM, LARGE EATIN KITCHEN with BREAKFAST BAR, LARGE GREAT ROOM & A MAIN FLOOR PRIMARY SUITE with WALKIN CLOSET & ENSUITE WITH SOAKER TUB, LARGE VANITY & SHOWER. Upstairs you will find 2 SPACIOUS BEDROOMS & a MAIN BATH. This house also boasts a FINISHED BASEMENT, another FULL BATHROOM & DOWNSTAIRS LAUNDRY & STORAGE. When its time to go outside & enjoy the nice weather, there is a GORGEOUS FENCED IN YARD & PATIO. The OWNERS are looking FOR THE PERFECT TENANT… someone who checks ALL THE BOXES & is hopefully looking to call this home “HOME” for a few years. (id:50787)
Property Details
|
MLS® Number
|
40724385 |
|
Property Type
|
Single Family |
|
Amenities Near By
|
Airport, Golf Nearby, Hospital, Park, Place Of Worship, Public Transit, Schools, Shopping |
|
Community Features
|
Community Centre, School Bus |
|
Features
|
Sump Pump |
|
Parking Space Total
|
4 |
Building
|
Bathroom Total
|
4 |
|
Bedrooms Above Ground
|
3 |
|
Bedrooms Total
|
3 |
|
Appliances
|
Dishwasher, Dryer, Refrigerator, Stove, Washer, Microwave Built-in |
|
Architectural Style
|
Bungalow |
|
Basement Development
|
Finished |
|
Basement Type
|
Full (finished) |
|
Constructed Date
|
2008 |
|
Construction Style Attachment
|
Detached |
|
Cooling Type
|
Central Air Conditioning |
|
Exterior Finish
|
Brick, Stone, Stucco |
|
Fire Protection
|
Smoke Detectors, Alarm System |
|
Fireplace Present
|
Yes |
|
Fireplace Total
|
1 |
|
Foundation Type
|
Poured Concrete |
|
Half Bath Total
|
1 |
|
Heating Fuel
|
Natural Gas |
|
Heating Type
|
Forced Air |
|
Stories Total
|
1 |
|
Size Interior
|
2089 Sqft |
|
Type
|
House |
|
Utility Water
|
Municipal Water |
Parking
Land
|
Acreage
|
No |
|
Land Amenities
|
Airport, Golf Nearby, Hospital, Park, Place Of Worship, Public Transit, Schools, Shopping |
|
Sewer
|
Municipal Sewage System |
|
Size Depth
|
112 Ft |
|
Size Frontage
|
47 Ft |
|
Size Total Text
|
Under 1/2 Acre |
|
Zoning Description
|
C |
Rooms
| Level |
Type |
Length |
Width |
Dimensions |
|
Second Level |
4pc Bathroom |
|
|
Measurements not available |
|
Second Level |
Bedroom |
|
|
8'0'' x 10'0'' |
|
Second Level |
Bedroom |
|
|
15'0'' x 9'6'' |
|
Basement |
Family Room |
|
|
20'0'' x 19'0'' |
|
Basement |
4pc Bathroom |
|
|
Measurements not available |
|
Main Level |
2pc Bathroom |
|
|
Measurements not available |
|
Main Level |
4pc Bathroom |
|
|
5'0'' x 10'0'' |
|
Main Level |
Primary Bedroom |
|
|
16'0'' x 10'0'' |
|
Main Level |
Living Room |
|
|
23'0'' x 10'5'' |
|
Main Level |
Eat In Kitchen |
|
|
10'0'' x 9'9'' |
|
Main Level |
Kitchen |
|
|
10'5'' x 8'0'' |
|
Main Level |
Dining Room |
|
|
13'0'' x 9'0'' |
|
Main Level |
Foyer |
|
|
6'11'' x 7'0'' |
https://www.realtor.ca/real-estate/28255183/427-dicenzo-drive-hamilton








































